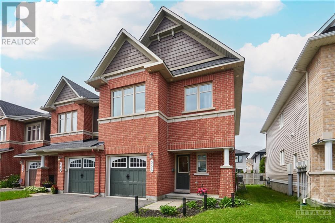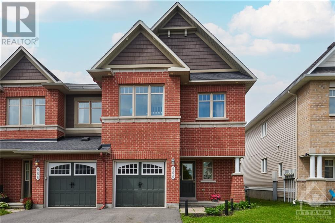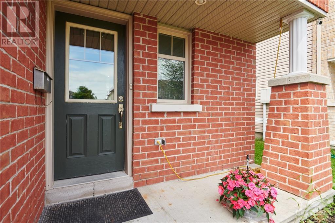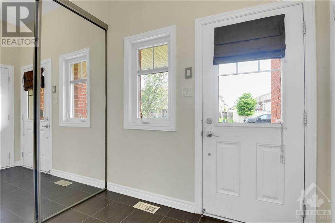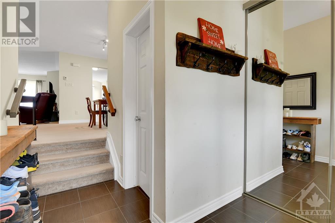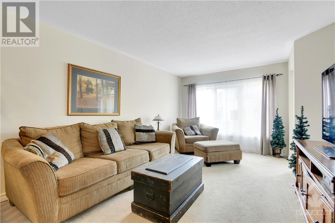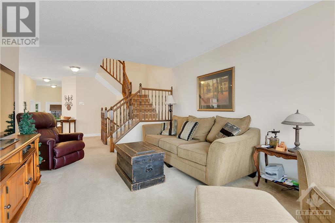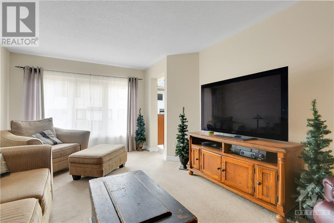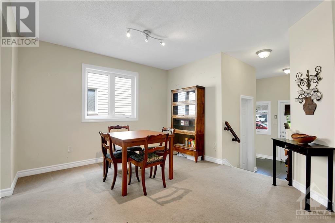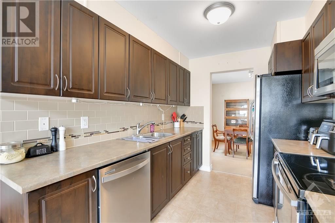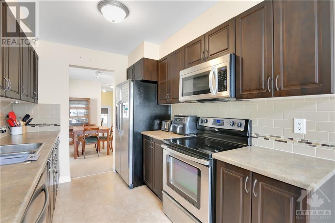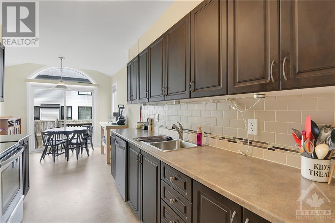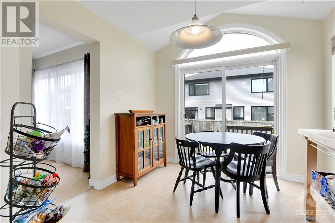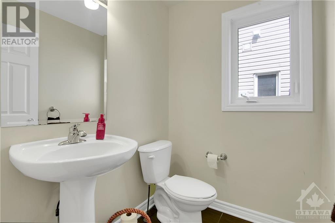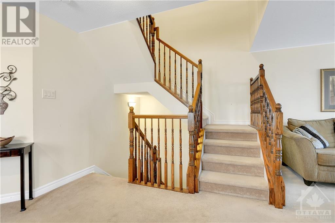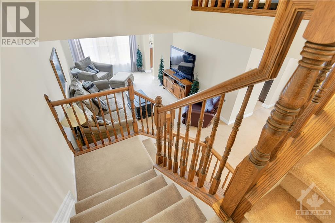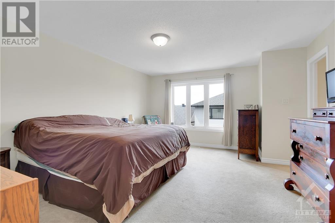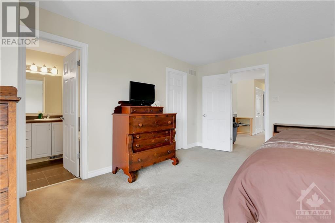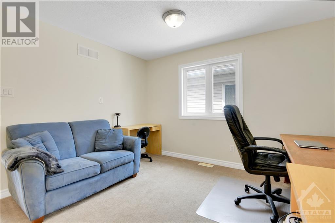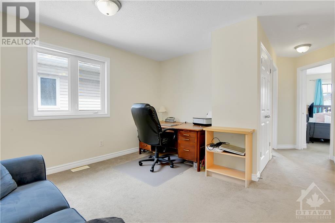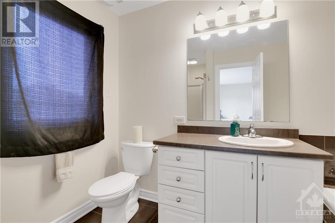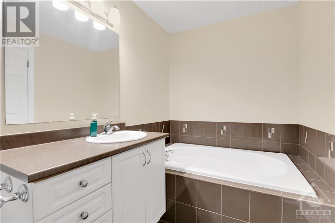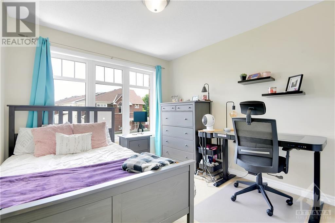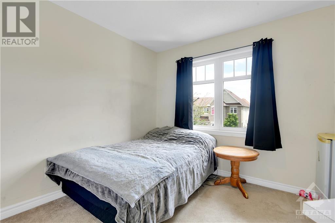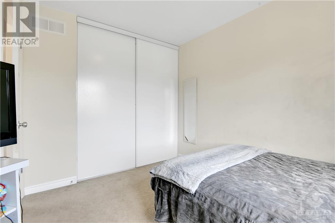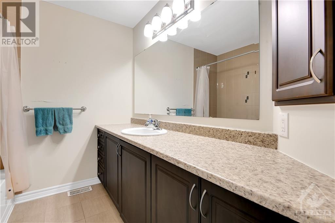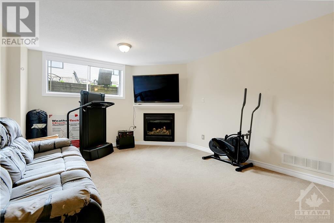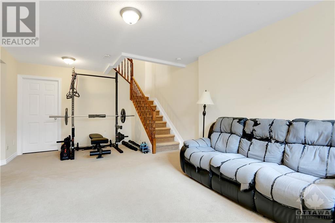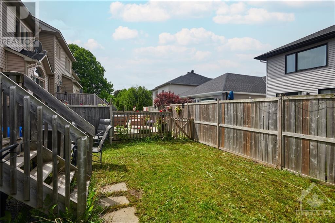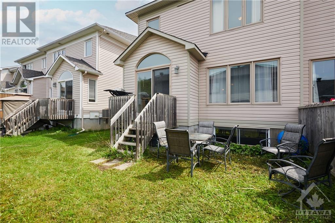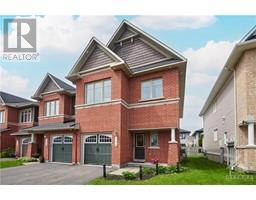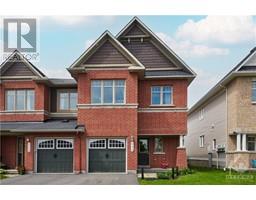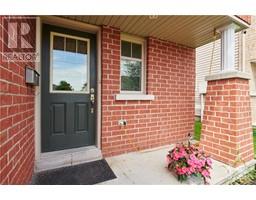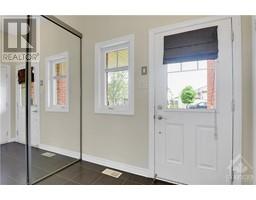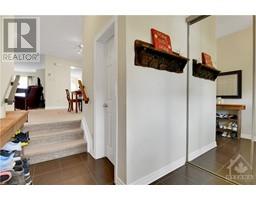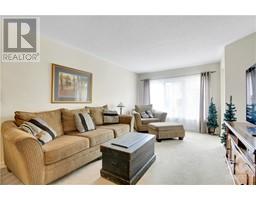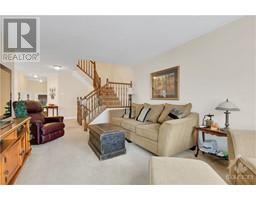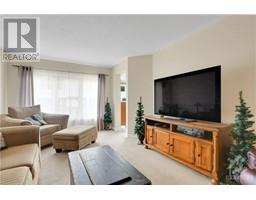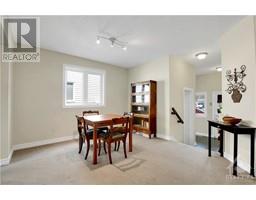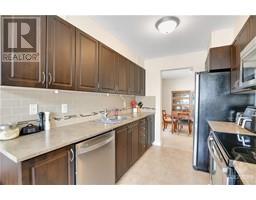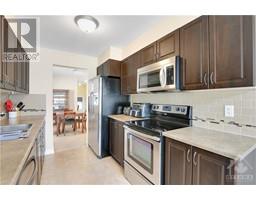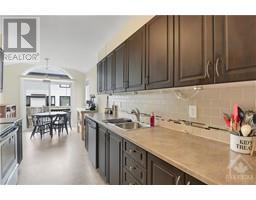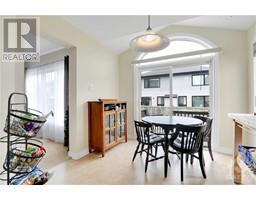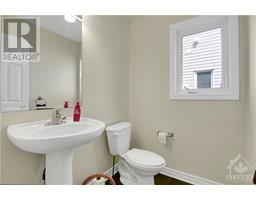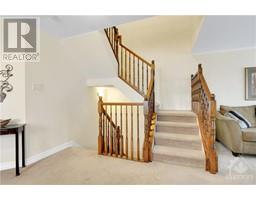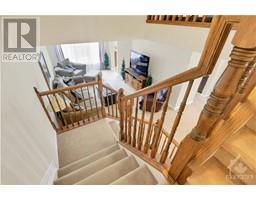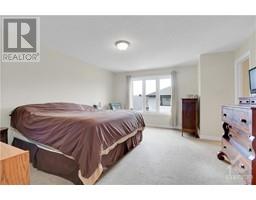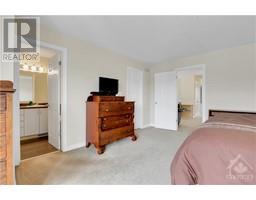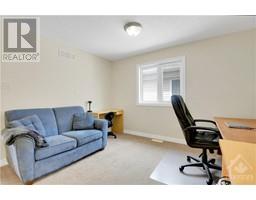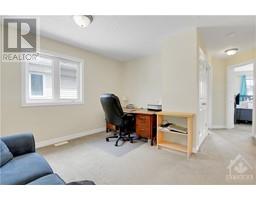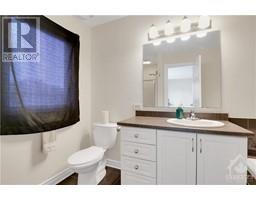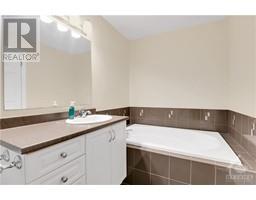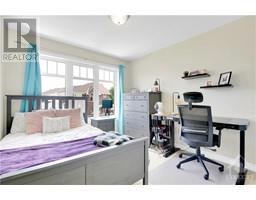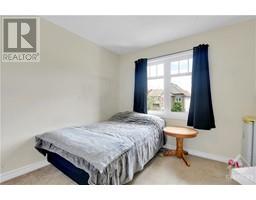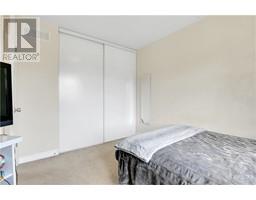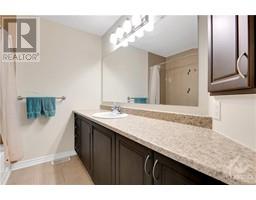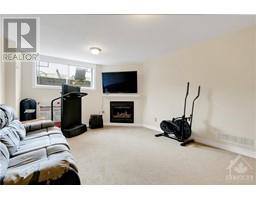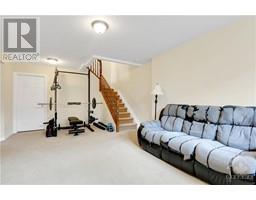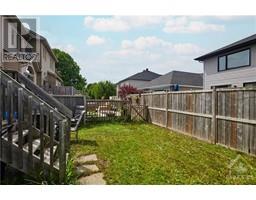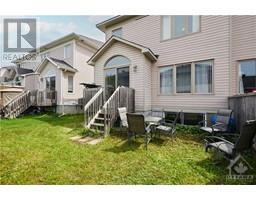3 Bedroom
3 Bathroom
Fireplace
Central Air Conditioning
Forced Air
$699,900
Welcome to 556 Langelier Ave.This stunning, bright, well-maintained 3 bedrms plus loft, 3 bathrms end unit townhome backing on single homes is ideal for first-time buyers, professionals working from home and investors. The main floor features a foyer with a closet and a powder room leading into separate living and dining rooms, a functional kitchen overlooking the eat-in area with patio doors providing access to peaceful backyard for family entertainment. Second floor boasts a generous size master bedroom with a walk-in closet, a 4-piece En-suite with a separate shower and soaker tub. Two good-sized bedrooms and a full bathroom, and a good-sized loft which can be converted to 4th bedroom perfect for working from home. The finished basement consists of a large family room with a cozy gas fireplace, laundry room, tons of storage and 3 pcs future bathroom roughed in. Fantastic location close to schools, parks, recreation, shopping & transportation. 24 hrs notice must require for showings. (id:35885)
Property Details
|
MLS® Number
|
1395147 |
|
Property Type
|
Single Family |
|
Neigbourhood
|
Trailsedge |
|
Amenities Near By
|
Public Transit, Recreation Nearby, Shopping |
|
Parking Space Total
|
3 |
Building
|
Bathroom Total
|
3 |
|
Bedrooms Above Ground
|
3 |
|
Bedrooms Total
|
3 |
|
Appliances
|
Refrigerator, Dishwasher, Dryer, Microwave Range Hood Combo, Stove, Washer |
|
Basement Development
|
Finished |
|
Basement Type
|
Full (finished) |
|
Constructed Date
|
2011 |
|
Cooling Type
|
Central Air Conditioning |
|
Exterior Finish
|
Brick, Siding |
|
Fireplace Present
|
Yes |
|
Fireplace Total
|
1 |
|
Flooring Type
|
Wall-to-wall Carpet, Tile, Vinyl |
|
Foundation Type
|
Block, Poured Concrete |
|
Half Bath Total
|
1 |
|
Heating Fuel
|
Natural Gas |
|
Heating Type
|
Forced Air |
|
Stories Total
|
2 |
|
Type
|
Row / Townhouse |
|
Utility Water
|
Municipal Water |
Parking
|
Attached Garage
|
|
|
Inside Entry
|
|
Land
|
Acreage
|
No |
|
Land Amenities
|
Public Transit, Recreation Nearby, Shopping |
|
Sewer
|
Municipal Sewage System |
|
Size Depth
|
92 Ft ,6 In |
|
Size Frontage
|
26 Ft ,11 In |
|
Size Irregular
|
26.9 Ft X 92.52 Ft |
|
Size Total Text
|
26.9 Ft X 92.52 Ft |
|
Zoning Description
|
Residential |
Rooms
| Level |
Type |
Length |
Width |
Dimensions |
|
Second Level |
Primary Bedroom |
|
|
16'4" x 14'0" |
|
Second Level |
Other |
|
|
Measurements not available |
|
Second Level |
4pc Ensuite Bath |
|
|
Measurements not available |
|
Second Level |
Loft |
|
|
13'10" x 9'2" |
|
Second Level |
Bedroom |
|
|
12'3" x 10'1" |
|
Second Level |
Bedroom |
|
|
10'6" x 9'8" |
|
Second Level |
Full Bathroom |
|
|
Measurements not available |
|
Lower Level |
Recreation Room |
|
|
22'4" x 13'0" |
|
Lower Level |
Laundry Room |
|
|
Measurements not available |
|
Lower Level |
Storage |
|
|
Measurements not available |
|
Main Level |
Foyer |
|
|
Measurements not available |
|
Main Level |
Living Room |
|
|
16'2" x 11'9" |
|
Main Level |
Dining Room |
|
|
11'7" x 11'0" |
|
Main Level |
Kitchen |
|
|
10'6" x 8'0" |
|
Main Level |
Eating Area |
|
|
10'0" x 8'1" |
|
Main Level |
Partial Bathroom |
|
|
Measurements not available |
https://www.realtor.ca/real-estate/26971046/556-langelier-avenue-ottawa-trailsedge

