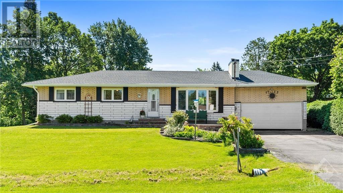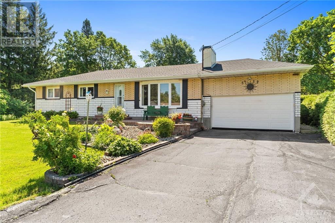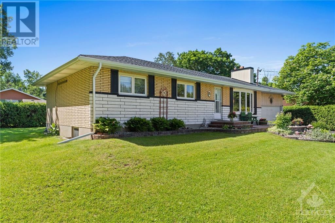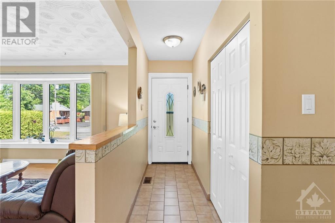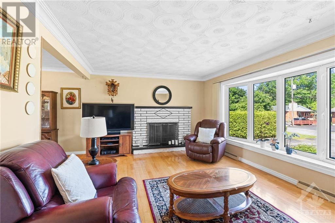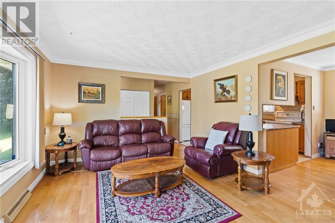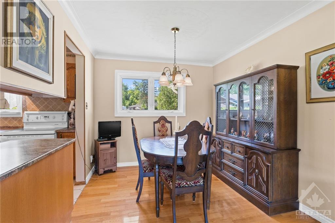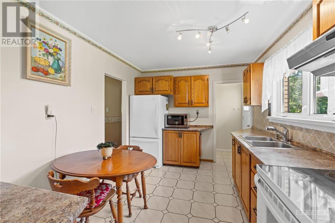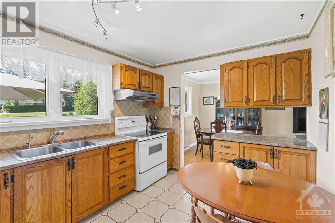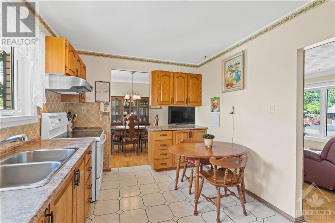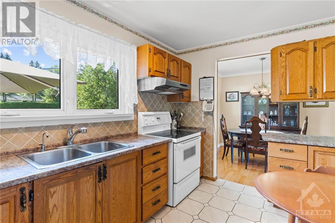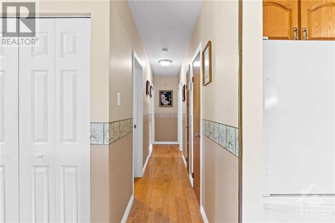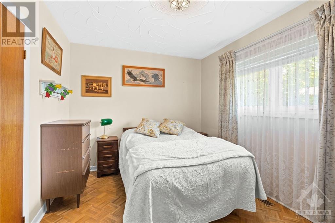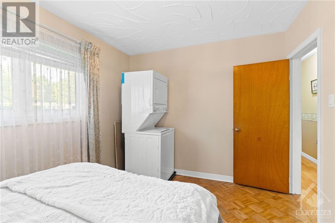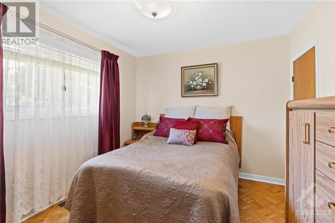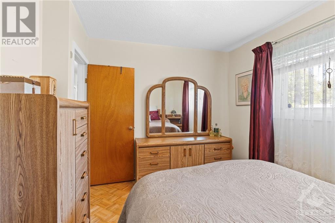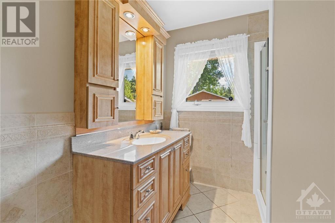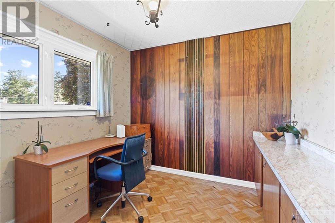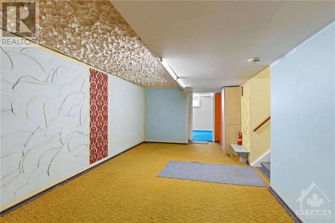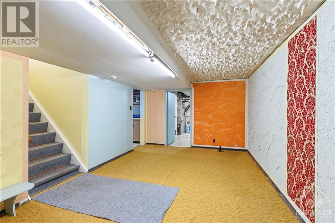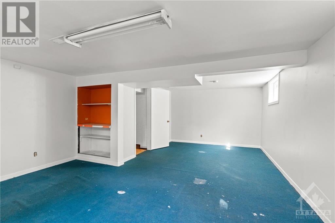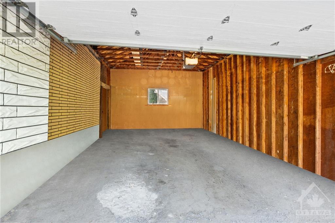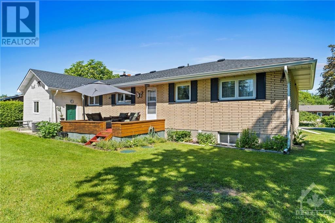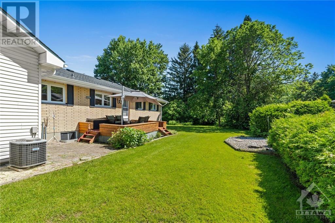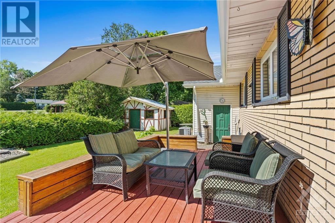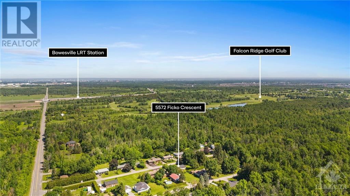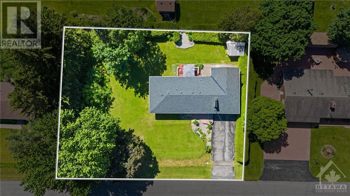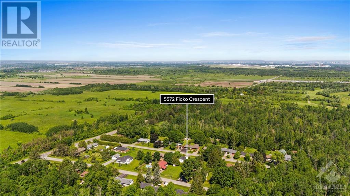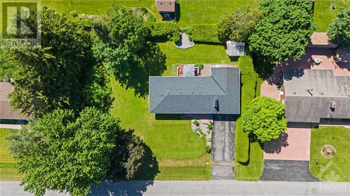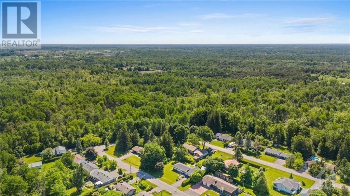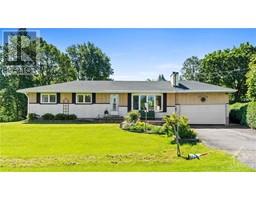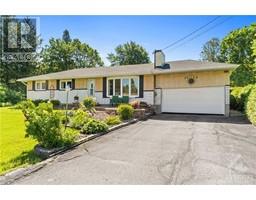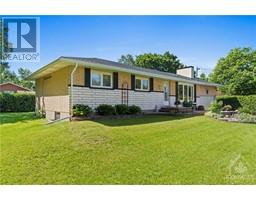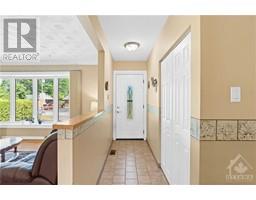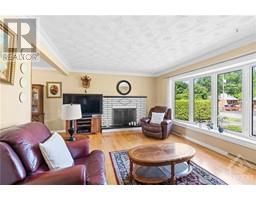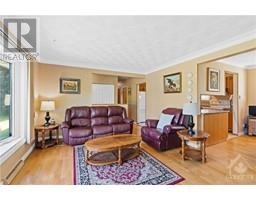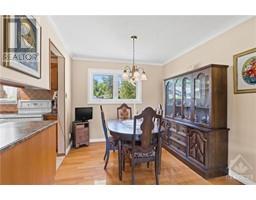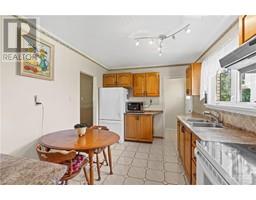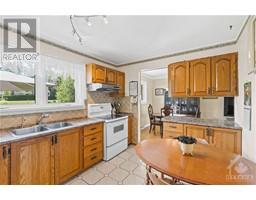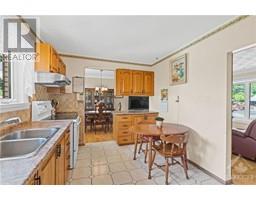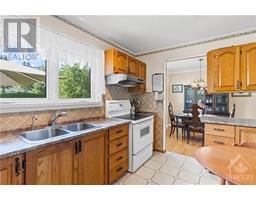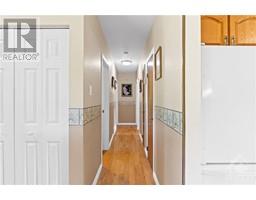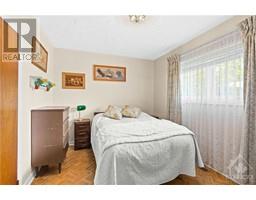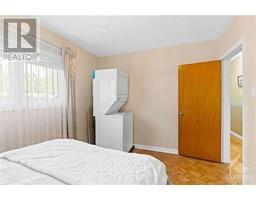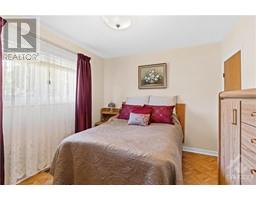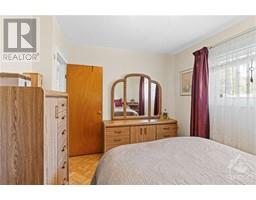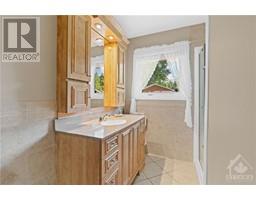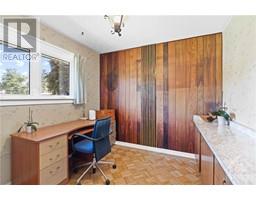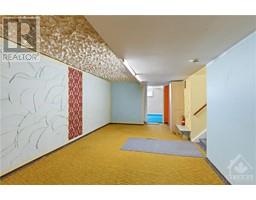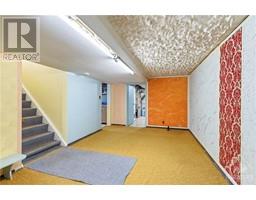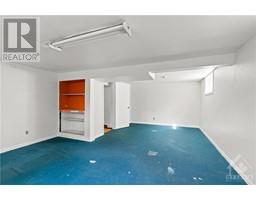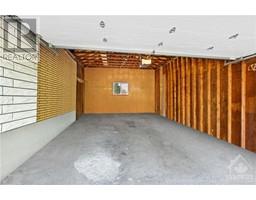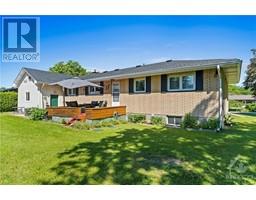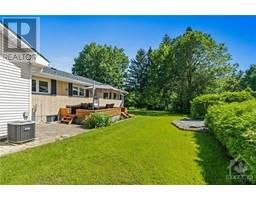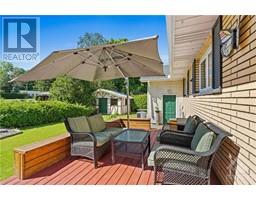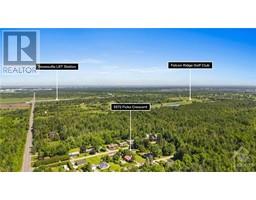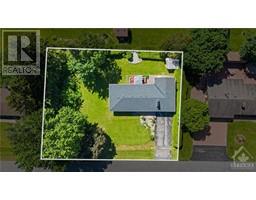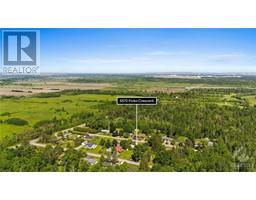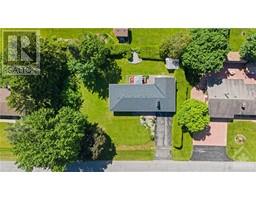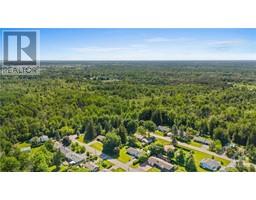3 Bedroom
2 Bathroom
Bungalow
Fireplace
Central Air Conditioning
Forced Air
Land / Yard Lined With Hedges, Landscaped
$635,000
Nestled in a private crescent on a large 152 ft x 98 ft lot, this 3 bedroom single family home is a rare find. Conveniently located, close to the Bowesville LRT and Osgoode Link Pathway, this well cared for home is sure to impress. Step into the sun-filled main level featuring an inviting eat-in kitchen with plenty of counter/cupboard space, dining room, and an expansive living room with a cozy fireplace and bright windows throughout. The main level also includes 3 spacious bedrooms, 2 linen closets, and a 3-piece bathroom. Downstairs, discover the potential for a Secondary Dwelling Unit with options for separate entry, or make it into your own dream family room. Enjoy the peaceful, landscaped backyard with a large deck—perfect for entertaining family and friends. This great location is remarkably quiet, yet just steps away from many amenities. Updates: Roof ’21; Eavestroughs ’23; Oil tank ’19. Future potential to subdivide lot, Buyer to do their own due diligence. (id:35885)
Property Details
|
MLS® Number
|
1395730 |
|
Property Type
|
Single Family |
|
Neigbourhood
|
Riverside South |
|
Amenities Near By
|
Public Transit, Recreation Nearby, Shopping |
|
Community Features
|
Family Oriented |
|
Features
|
Cul-de-sac, Private Setting, Treed, Automatic Garage Door Opener |
|
Parking Space Total
|
6 |
|
Storage Type
|
Storage Shed |
|
Structure
|
Deck |
Building
|
Bathroom Total
|
2 |
|
Bedrooms Above Ground
|
3 |
|
Bedrooms Total
|
3 |
|
Appliances
|
Refrigerator, Dryer, Hood Fan, Stove, Washer |
|
Architectural Style
|
Bungalow |
|
Basement Development
|
Partially Finished |
|
Basement Type
|
Full (partially Finished) |
|
Constructed Date
|
1966 |
|
Construction Style Attachment
|
Detached |
|
Cooling Type
|
Central Air Conditioning |
|
Exterior Finish
|
Brick, Siding |
|
Fireplace Present
|
Yes |
|
Fireplace Total
|
1 |
|
Flooring Type
|
Wall-to-wall Carpet, Hardwood, Tile |
|
Foundation Type
|
Poured Concrete |
|
Half Bath Total
|
1 |
|
Heating Fuel
|
Oil |
|
Heating Type
|
Forced Air |
|
Stories Total
|
1 |
|
Type
|
House |
|
Utility Water
|
Drilled Well |
Parking
|
Attached Garage
|
|
|
Oversize
|
|
|
Surfaced
|
|
Land
|
Acreage
|
No |
|
Fence Type
|
Fenced Yard |
|
Land Amenities
|
Public Transit, Recreation Nearby, Shopping |
|
Landscape Features
|
Land / Yard Lined With Hedges, Landscaped |
|
Sewer
|
Septic System |
|
Size Depth
|
98 Ft ,5 In |
|
Size Frontage
|
152 Ft ,2 In |
|
Size Irregular
|
152.13 Ft X 98.41 Ft |
|
Size Total Text
|
152.13 Ft X 98.41 Ft |
|
Zoning Description
|
Residential |
Rooms
| Level |
Type |
Length |
Width |
Dimensions |
|
Lower Level |
Family Room |
|
|
22'2" x 15'4" |
|
Lower Level |
1pc Bathroom |
|
|
13'9" x 10'10" |
|
Lower Level |
Laundry Room |
|
|
10'11" x 10'8" |
|
Main Level |
Foyer |
|
|
9'7" x 3'4" |
|
Main Level |
Living Room |
|
|
12'8" x 16'11" |
|
Main Level |
Dining Room |
|
|
9'3" x 9'10" |
|
Main Level |
Kitchen |
|
|
9'4" x 12'7" |
|
Main Level |
Eating Area |
|
|
4'1" x 5'11" |
|
Main Level |
Primary Bedroom |
|
|
11'8" x 9'10" |
|
Main Level |
Bedroom |
|
|
9'5" x 12'0" |
|
Main Level |
Bedroom |
|
|
9'3" x 10'0" |
|
Main Level |
3pc Bathroom |
|
|
9'4" x 7'2" |
https://www.realtor.ca/real-estate/27000583/5572-ficko-crescent-ottawa-riverside-south

