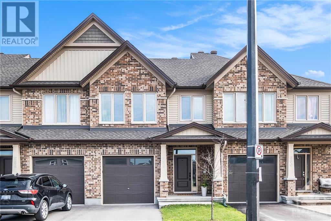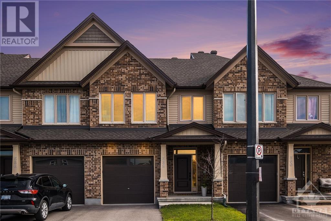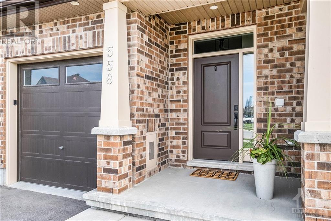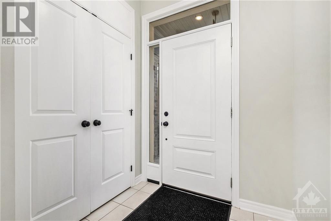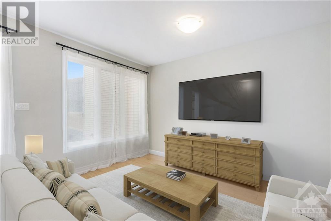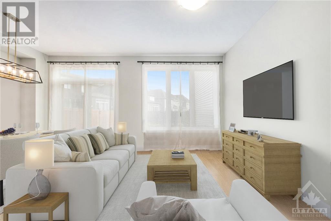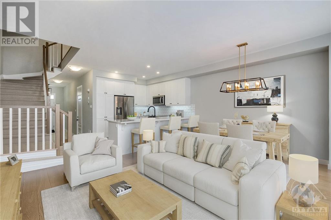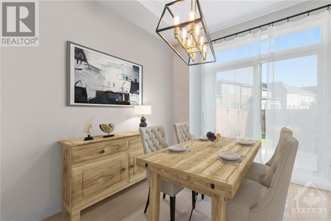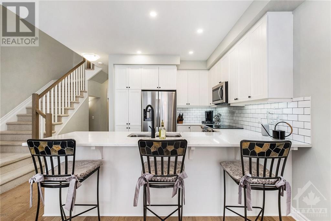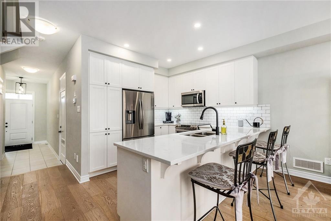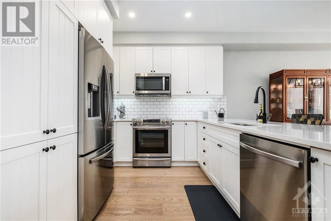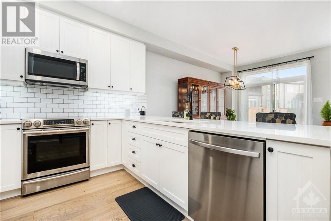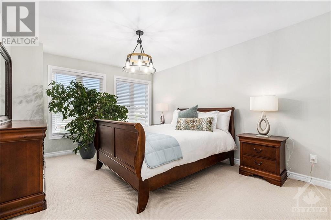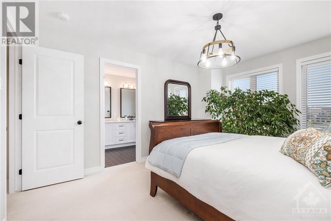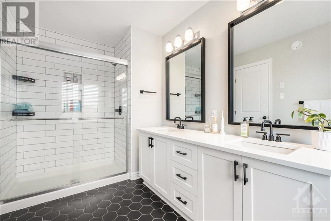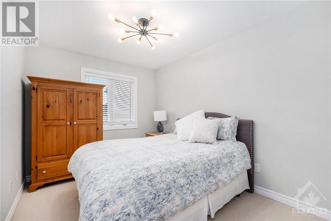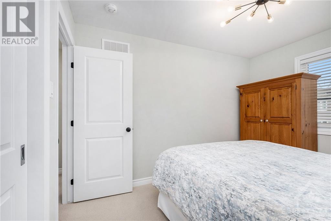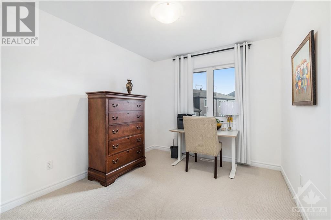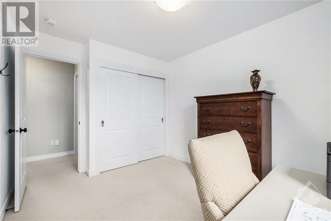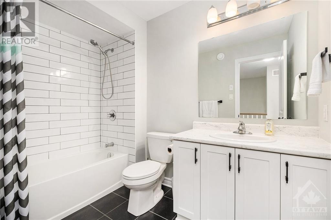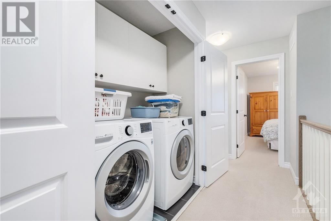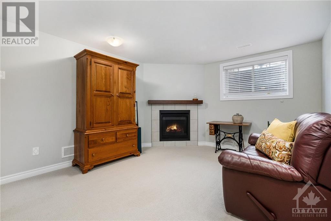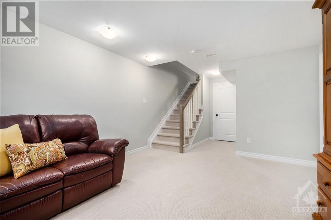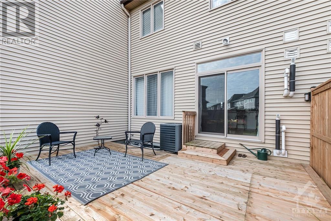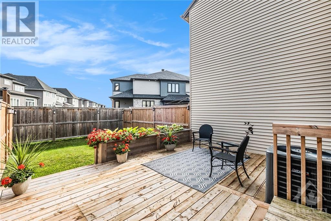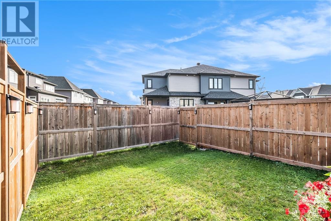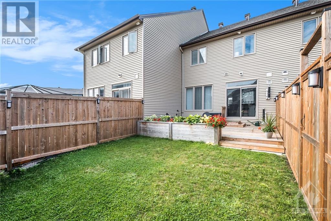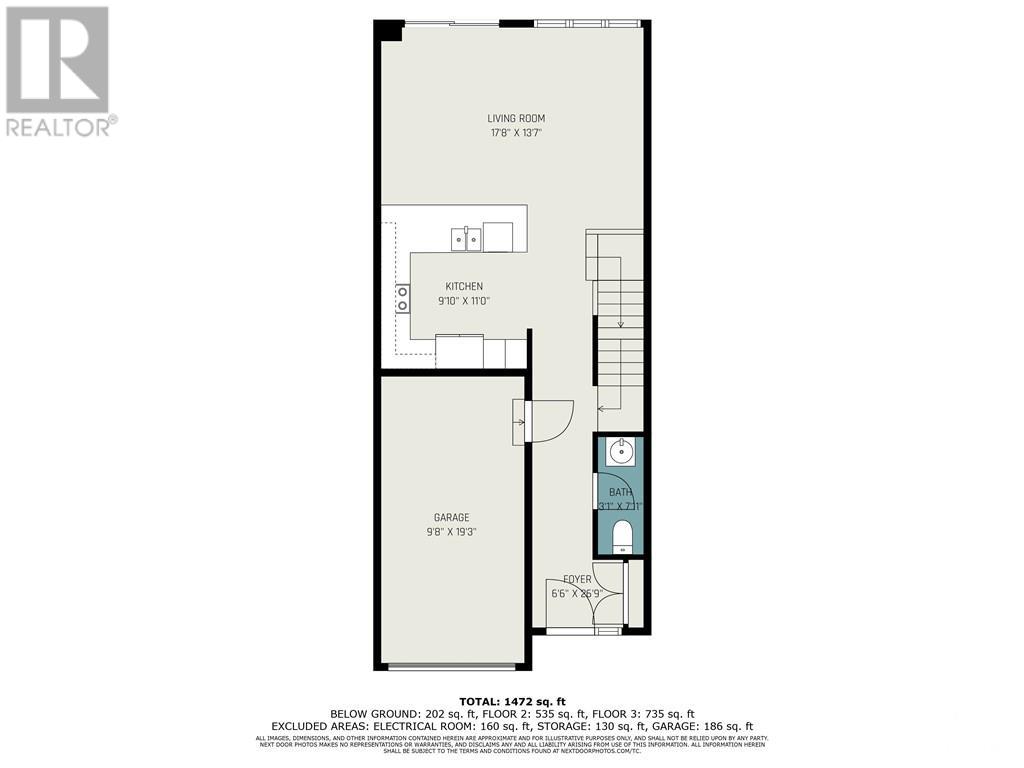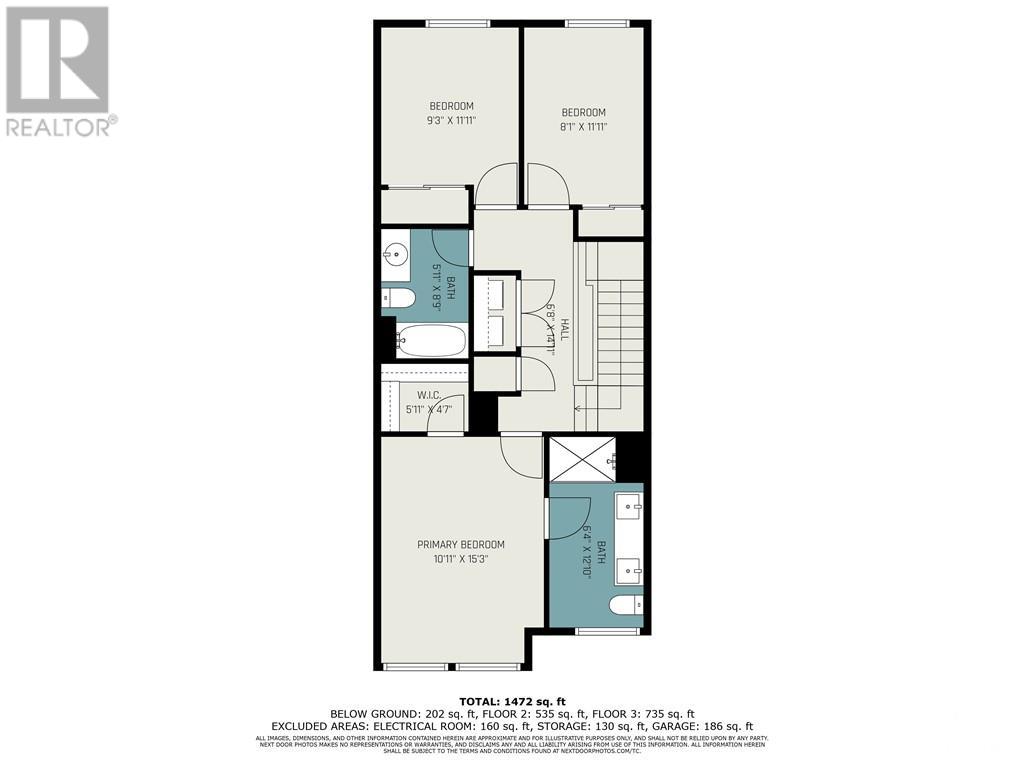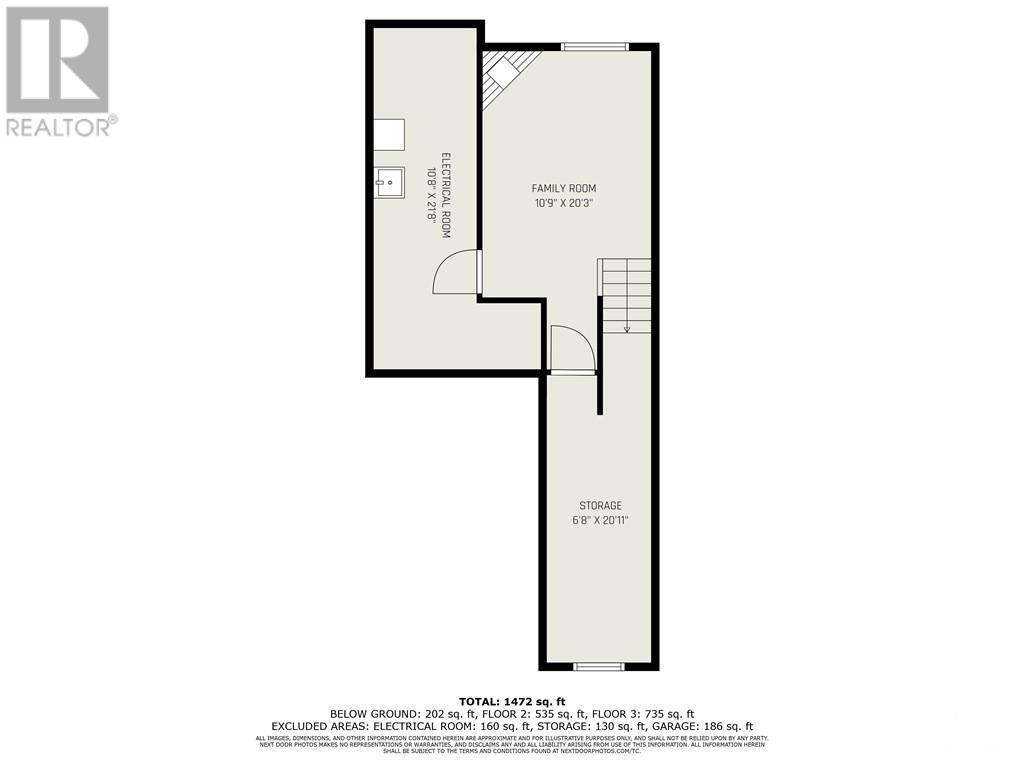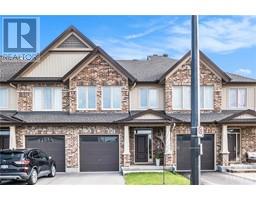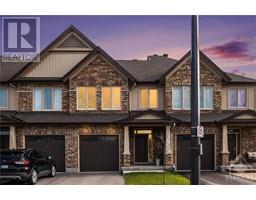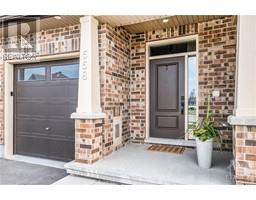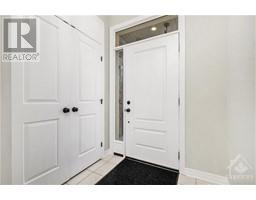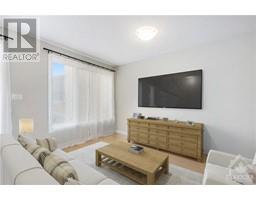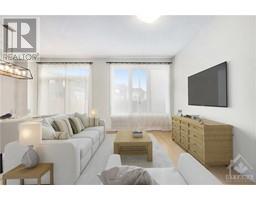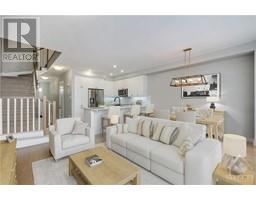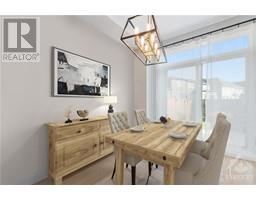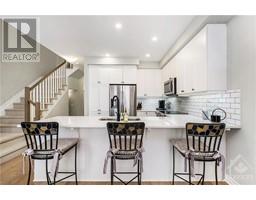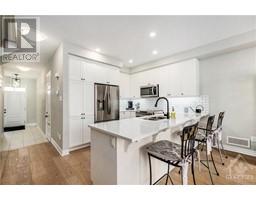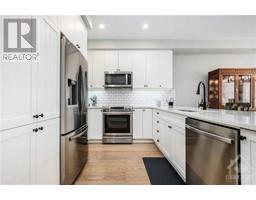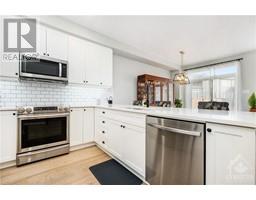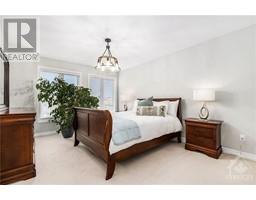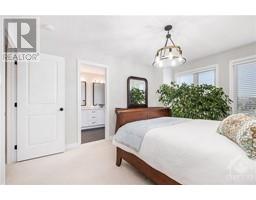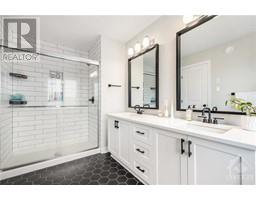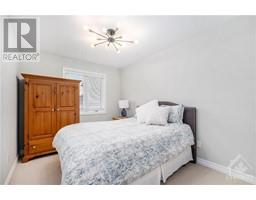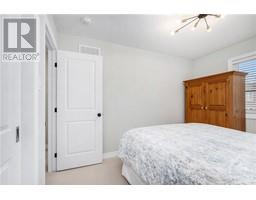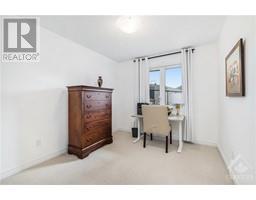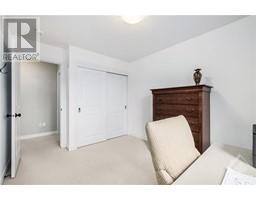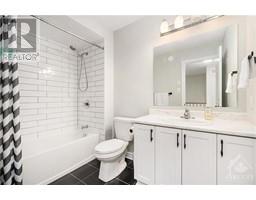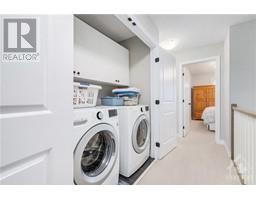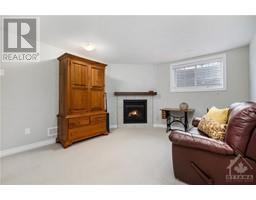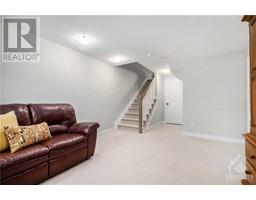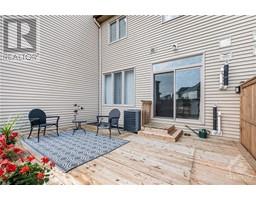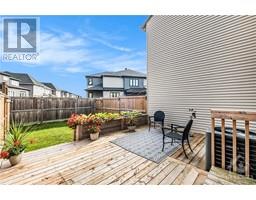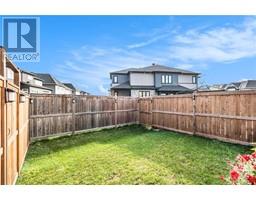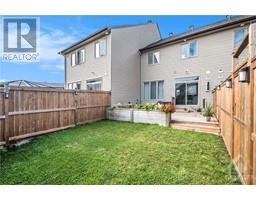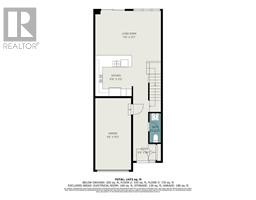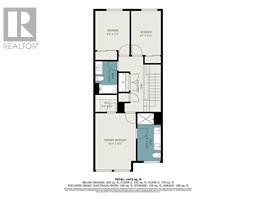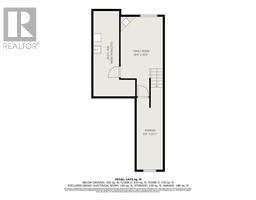558 Edenwylde Drive Ottawa, Ontario K2S 2K5
$679,900
FOR THOSE NOT EASILY IMPRESSED, this home delivers the goods! The open-concept main floor is perfect for those who like to entertain! Featuring bright white kitchen cabinets, quartz countertops, stylish hardware, and a chic subway tile backsplash. A spacious breakfast bar overlooks the kitchen, while the dining area opens to a backyard oasis. With a large custom wooden deck and fully fenced yard perfect for dog-owners or families with young children! Upstairs, the primary bedroom offers a walk-in closet and a luxurious ensuite with a glass shower, double sinks, quartz counters, and upgraded tile and black hardware. 2 additional spacious bedrooms, a laundry area, and a main bathroom complete this level. The fully finished basement includes a cozy family room with an upgraded gas fireplace, ample storage, and rough-in plumbing for a future bathroom. Ideally located near schools, amenities, and conveniences. Book a visit today and fall in love! 24hrs irrev. Some photos digitally enhanced. (id:35885)
Open House
This property has open houses!
2:00 pm
Ends at:4:00 pm
Property Details
| MLS® Number | 1409819 |
| Property Type | Single Family |
| Neigbourhood | Stittsville |
| Amenities Near By | Public Transit, Recreation Nearby, Shopping |
| Community Features | School Bus |
| Features | Automatic Garage Door Opener |
| Parking Space Total | 2 |
| Structure | Deck |
Building
| Bathroom Total | 3 |
| Bedrooms Above Ground | 3 |
| Bedrooms Total | 3 |
| Appliances | Refrigerator, Dishwasher, Dryer, Microwave Range Hood Combo, Stove, Washer |
| Basement Development | Finished |
| Basement Type | Full (finished) |
| Constructed Date | 2020 |
| Cooling Type | Central Air Conditioning, Air Exchanger |
| Exterior Finish | Brick, Siding |
| Fireplace Present | Yes |
| Fireplace Total | 1 |
| Flooring Type | Hardwood, Ceramic |
| Foundation Type | Poured Concrete |
| Half Bath Total | 1 |
| Heating Fuel | Natural Gas |
| Heating Type | Forced Air |
| Stories Total | 2 |
| Type | Row / Townhouse |
| Utility Water | Municipal Water |
Parking
| Attached Garage |
Land
| Acreage | No |
| Fence Type | Fenced Yard |
| Land Amenities | Public Transit, Recreation Nearby, Shopping |
| Sewer | Municipal Sewage System |
| Size Depth | 98 Ft ,2 In |
| Size Frontage | 19 Ft ,8 In |
| Size Irregular | 19.65 Ft X 98.13 Ft (irregular Lot) |
| Size Total Text | 19.65 Ft X 98.13 Ft (irregular Lot) |
| Zoning Description | Residential |
Rooms
| Level | Type | Length | Width | Dimensions |
|---|---|---|---|---|
| Second Level | Primary Bedroom | 10'11" x 15'3" | ||
| Second Level | 4pc Ensuite Bath | 6'4" x 12'10" | ||
| Second Level | Other | 5'11" x 4'7" | ||
| Second Level | Full Bathroom | 5'11" x 8'9" | ||
| Second Level | Bedroom | 9'3" x 11'11" | ||
| Second Level | Bedroom | 8'1" x 11'11" | ||
| Lower Level | Utility Room | 10'8" x 21'8" | ||
| Lower Level | Family Room | 10'9" x 20'3" | ||
| Lower Level | Storage | 6'8" x 20'11" | ||
| Main Level | Foyer | 6'6" x 26'9" | ||
| Main Level | Kitchen | 9'10" x 11'0" | ||
| Main Level | Living Room | 17'8" x 13'7" | ||
| Main Level | Partial Bathroom | 3'1" x 7'11" |
https://www.realtor.ca/real-estate/27358590/558-edenwylde-drive-ottawa-stittsville
Interested?
Contact us for more information

