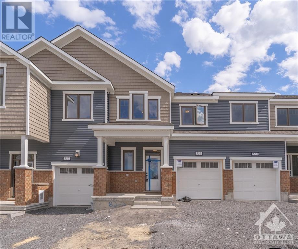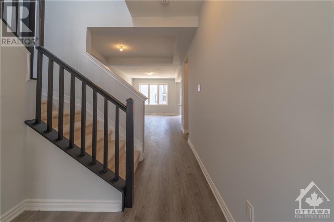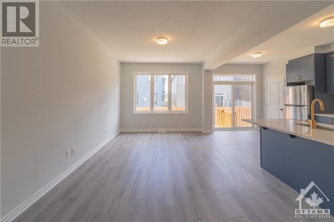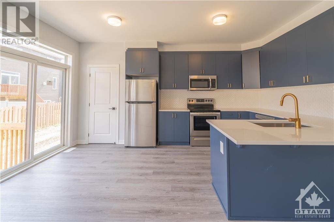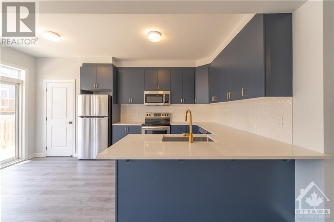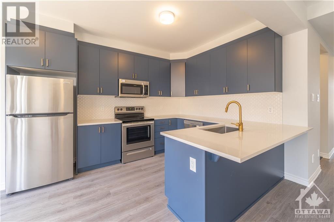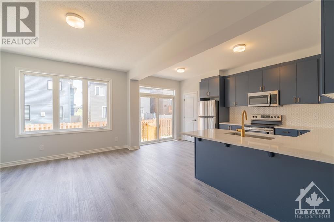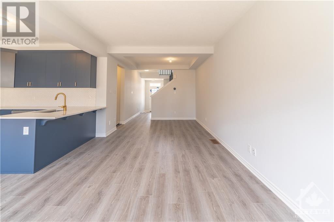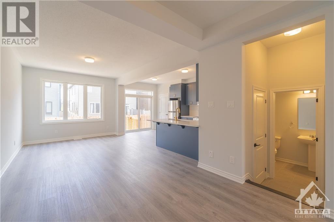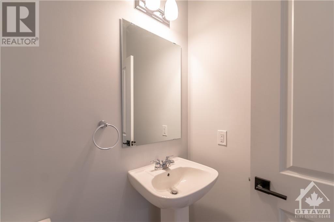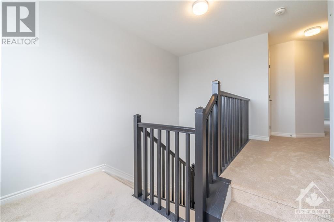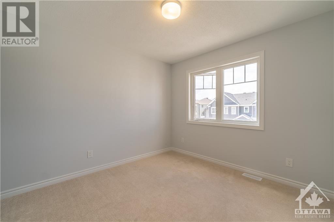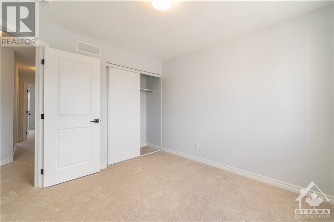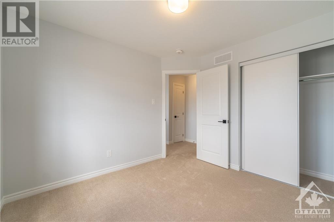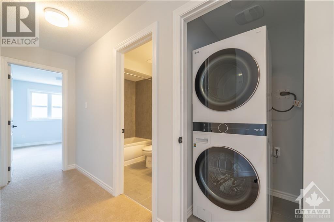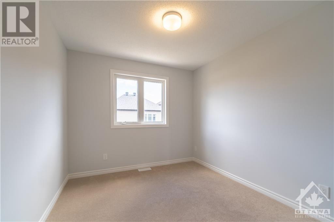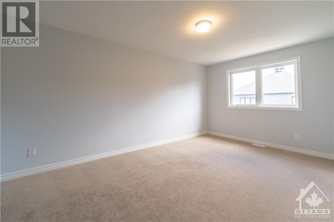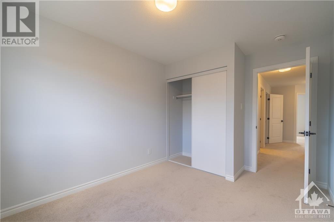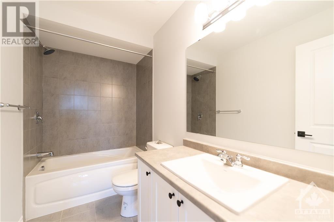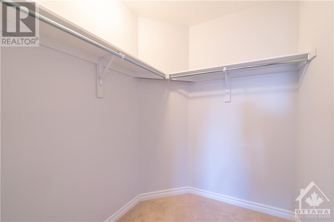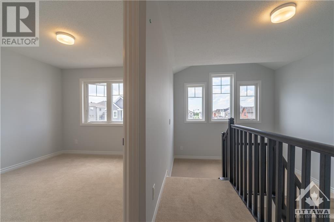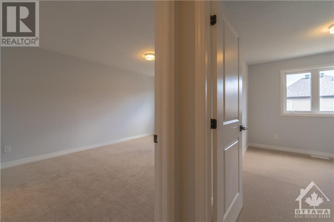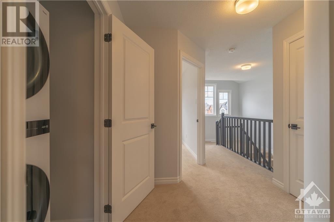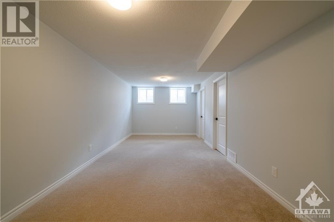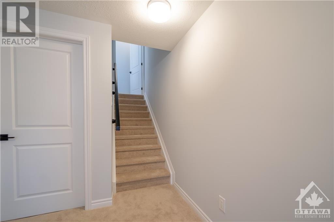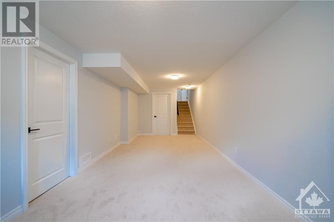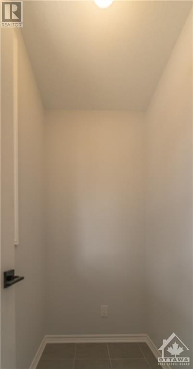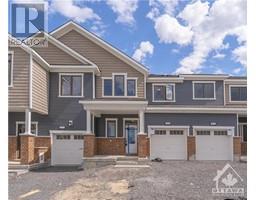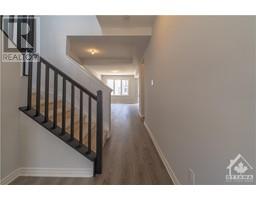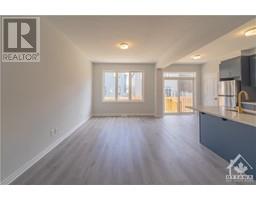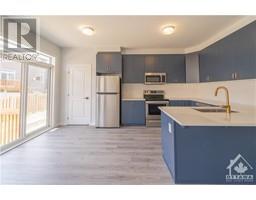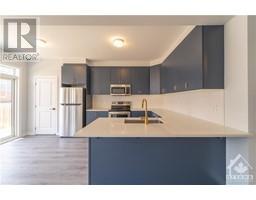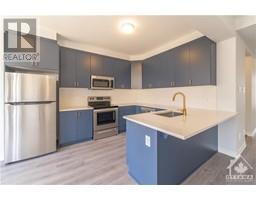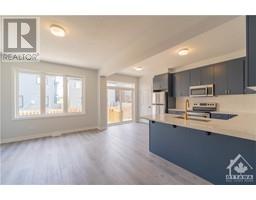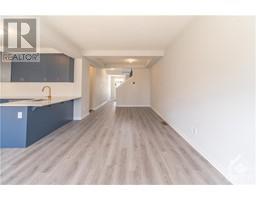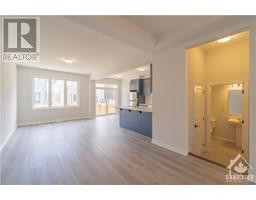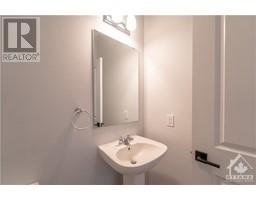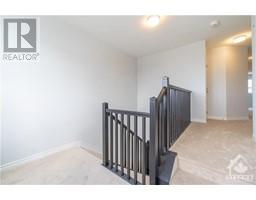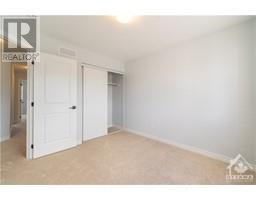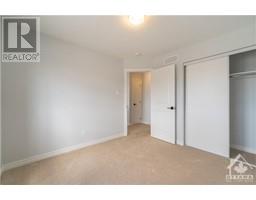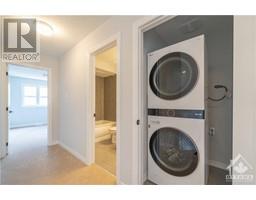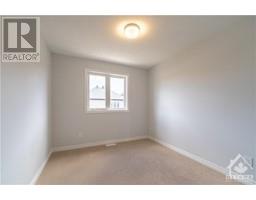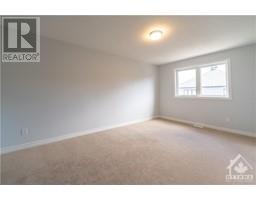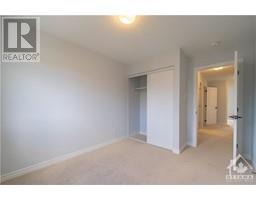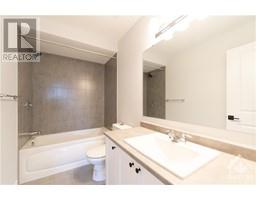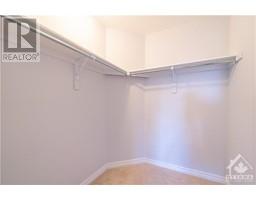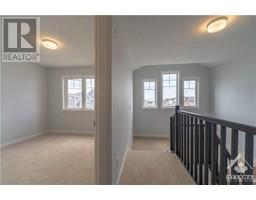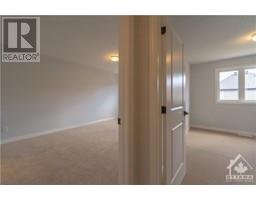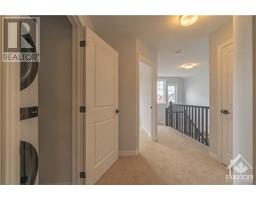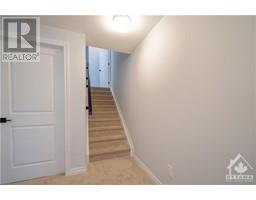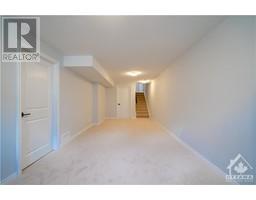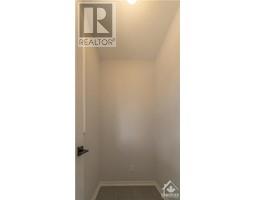3 Bedroom
3 Bathroom
Central Air Conditioning
Forced Air
$2,550 Monthly
Available starting October 1, 2024. This 2022-built Mattamy townhouse, featuring the popular Lilac model, is nestled in the highly desirable Half Moon Bay neighborhood. The home offers 3 bedrooms, 2.5 baths, and a thoughtful layout designed for modern living. The cozy front porch opens into a welcoming foyer, leading to a spacious, open-concept living area. The great room provides the perfect space for relaxing evenings, while the stylish U-shaped kitchen, complete with a breakfast bar, is ideal for enjoying your morning coffee. Upstairs, convenience abounds with a laundry closet conveniently located down the hall from the main bath, situated between the second and third bedrooms. A separate computer alcove offers a quiet space for a home office. The private owner’s suite is a true retreat, featuring a walk-in closet and a luxurious ensuite. This property is close to all the amenities in Barrhaven. (id:35885)
Property Details
|
MLS® Number
|
1407585 |
|
Property Type
|
Single Family |
|
Neigbourhood
|
Half Moon Bay |
|
Amenities Near By
|
Recreation, Golf Nearby, Recreation Nearby, Shopping |
|
Parking Space Total
|
2 |
Building
|
Bathroom Total
|
3 |
|
Bedrooms Above Ground
|
3 |
|
Bedrooms Total
|
3 |
|
Amenities
|
Laundry - In Suite |
|
Appliances
|
Refrigerator, Dishwasher, Dryer, Microwave Range Hood Combo, Stove, Washer |
|
Basement Development
|
Finished |
|
Basement Type
|
Full (finished) |
|
Constructed Date
|
2022 |
|
Cooling Type
|
Central Air Conditioning |
|
Exterior Finish
|
Brick, Siding |
|
Flooring Type
|
Wall-to-wall Carpet, Hardwood |
|
Half Bath Total
|
1 |
|
Heating Fuel
|
Natural Gas |
|
Heating Type
|
Forced Air |
|
Stories Total
|
2 |
|
Type
|
Row / Townhouse |
|
Utility Water
|
Municipal Water |
Parking
Land
|
Acreage
|
No |
|
Land Amenities
|
Recreation, Golf Nearby, Recreation Nearby, Shopping |
|
Sewer
|
Municipal Sewage System |
|
Size Irregular
|
* Ft X * Ft |
|
Size Total Text
|
* Ft X * Ft |
|
Zoning Description
|
Residential |
Rooms
| Level |
Type |
Length |
Width |
Dimensions |
|
Second Level |
Primary Bedroom |
|
|
11'0" x 16'1" |
|
Second Level |
Bedroom |
|
|
9'2" x 10'0" |
|
Second Level |
Bedroom |
|
|
10'0" x 10'3" |
|
Main Level |
Great Room |
|
|
10'6" x 16'0" |
|
Main Level |
Kitchen |
|
|
9'0" x 16'7" |
|
Main Level |
Dining Room |
|
|
10'6" x 10'0" |
|
Main Level |
Porch |
|
|
Measurements not available |
|
Main Level |
Foyer |
|
|
Measurements not available |
https://www.realtor.ca/real-estate/27301988/559-rye-grass-way-ottawa-half-moon-bay

