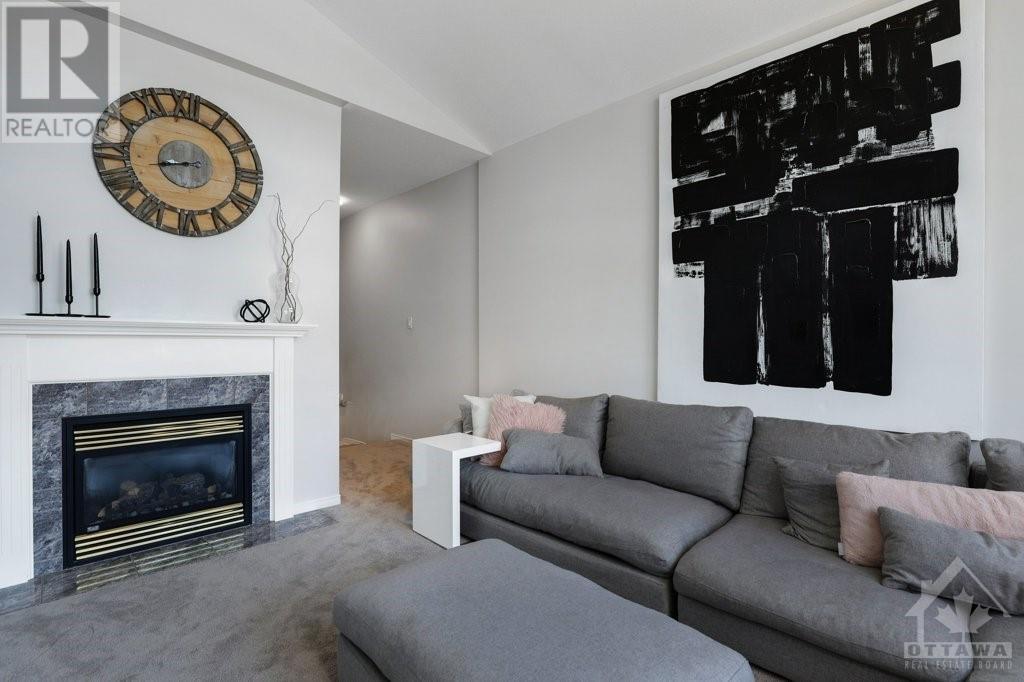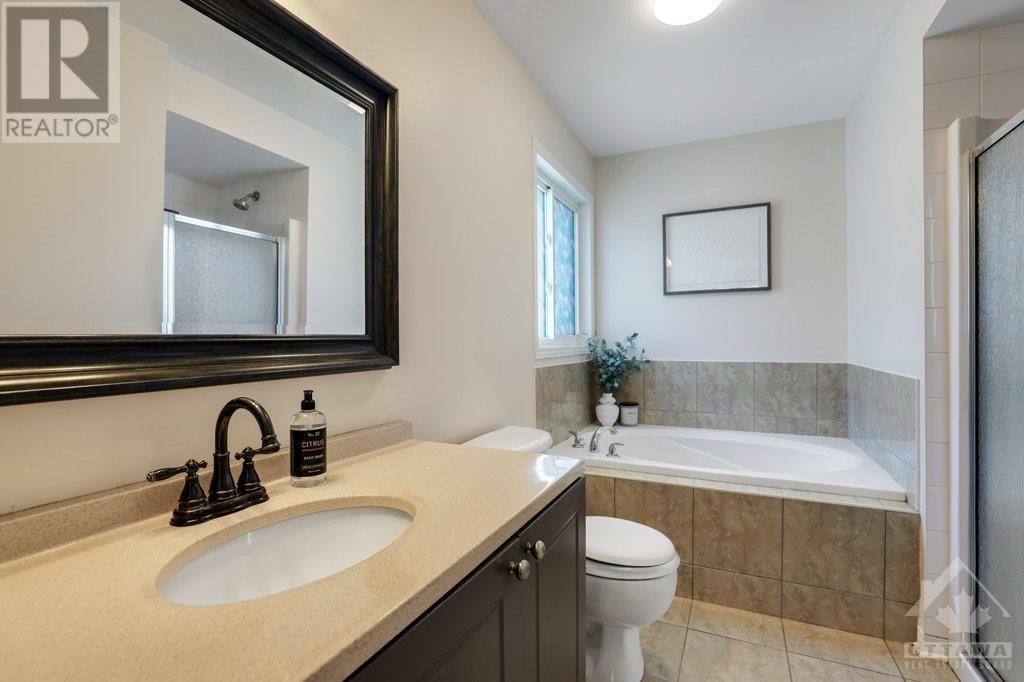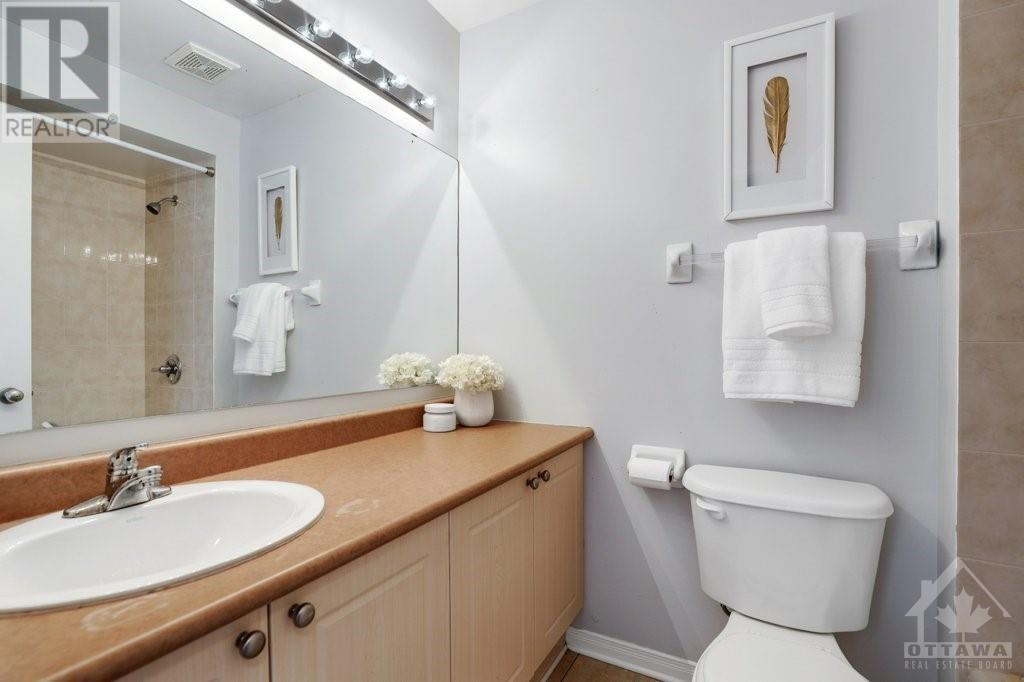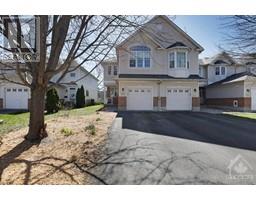3 Bedroom
3 Bathroom
Fireplace
Central Air Conditioning
Forced Air
$669,900
This 3-bedroom end-unit townhome backing a park is a must-see, turnkey home! It features an upper-level family-room that has large windows, vaulted ceilings and a fireplace. It’s a truly unique room and selling feature of this model. The home has been very well maintained with pride of ownership and updates throughout. The kitchen was completely remodeled in 2014 with tasteful and high-end finishes, featuring granite counters, maple cabinets, tile backsplash, extended pantry, and ceramic flooring. The lower-level rec-room was completed in 2022. Other upgrades include fridge 2023, washer/dryer 2020 (approx.), backyard deck 2015, roof shingles 2019 and paint 2022/2024. The home backs a beautiful green space and is located on a very quiet street, come visit this stunning property before it is too late. (id:35885)
Property Details
|
MLS® Number
|
1389281 |
|
Property Type
|
Single Family |
|
Neigbourhood
|
South March |
|
Amenities Near By
|
Golf Nearby, Public Transit, Recreation Nearby |
|
Parking Space Total
|
3 |
|
Structure
|
Deck |
Building
|
Bathroom Total
|
3 |
|
Bedrooms Above Ground
|
3 |
|
Bedrooms Total
|
3 |
|
Appliances
|
Refrigerator, Dishwasher, Dryer, Microwave Range Hood Combo, Stove, Washer |
|
Basement Development
|
Partially Finished |
|
Basement Type
|
Full (partially Finished) |
|
Constructed Date
|
2006 |
|
Cooling Type
|
Central Air Conditioning |
|
Exterior Finish
|
Brick, Siding |
|
Fireplace Present
|
Yes |
|
Fireplace Total
|
1 |
|
Flooring Type
|
Wall-to-wall Carpet, Hardwood, Ceramic |
|
Foundation Type
|
Poured Concrete |
|
Half Bath Total
|
1 |
|
Heating Fuel
|
Natural Gas |
|
Heating Type
|
Forced Air |
|
Stories Total
|
2 |
|
Type
|
Row / Townhouse |
|
Utility Water
|
Municipal Water |
Parking
Land
|
Acreage
|
No |
|
Land Amenities
|
Golf Nearby, Public Transit, Recreation Nearby |
|
Sewer
|
Municipal Sewage System |
|
Size Depth
|
108 Ft ,2 In |
|
Size Frontage
|
27 Ft |
|
Size Irregular
|
26.97 Ft X 108.14 Ft |
|
Size Total Text
|
26.97 Ft X 108.14 Ft |
|
Zoning Description
|
Residential |
Rooms
| Level |
Type |
Length |
Width |
Dimensions |
|
Second Level |
Family Room |
|
|
11'7" x 19'9" |
|
Second Level |
Primary Bedroom |
|
|
10'1" x 14'11" |
|
Second Level |
4pc Ensuite Bath |
|
|
4'11" x 11'1" |
|
Second Level |
3pc Bathroom |
|
|
5'4" x 7'7" |
|
Second Level |
Bedroom |
|
|
9'5" x 9'8" |
|
Second Level |
Bedroom |
|
|
9'6" x 13'3" |
|
Lower Level |
Recreation Room |
|
|
18'3" x 21'2" |
|
Lower Level |
Storage |
|
|
15'5" x 20'9" |
|
Main Level |
Dining Room |
|
|
9'5" x 9'11" |
|
Main Level |
Kitchen |
|
|
8'10" x 11'0" |
|
Main Level |
Eating Area |
|
|
8'0" x 7'6" |
|
Main Level |
Living Room |
|
|
12'5" x 15'0" |
|
Main Level |
2pc Bathroom |
|
|
5'1" x 4'5" |
|
Main Level |
Foyer |
|
|
11'9" x 5'9" |
https://www.realtor.ca/real-estate/26829024/560-aberfoyle-circle-ottawa-south-march






























































