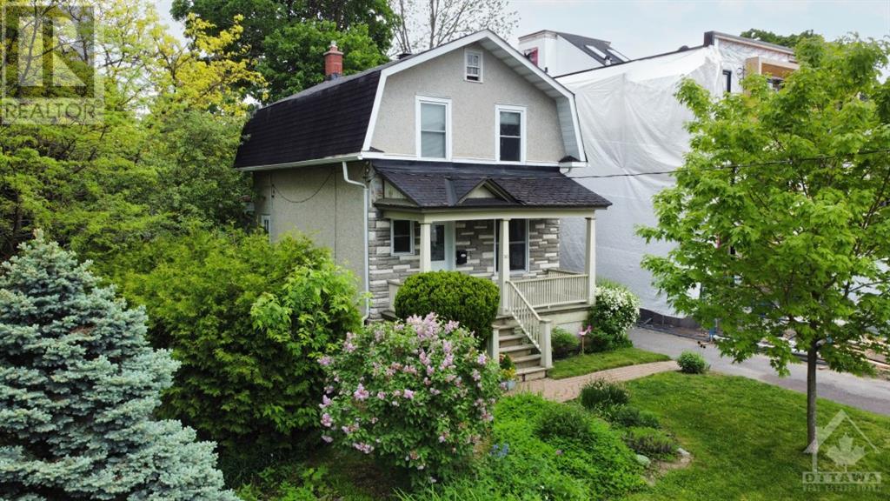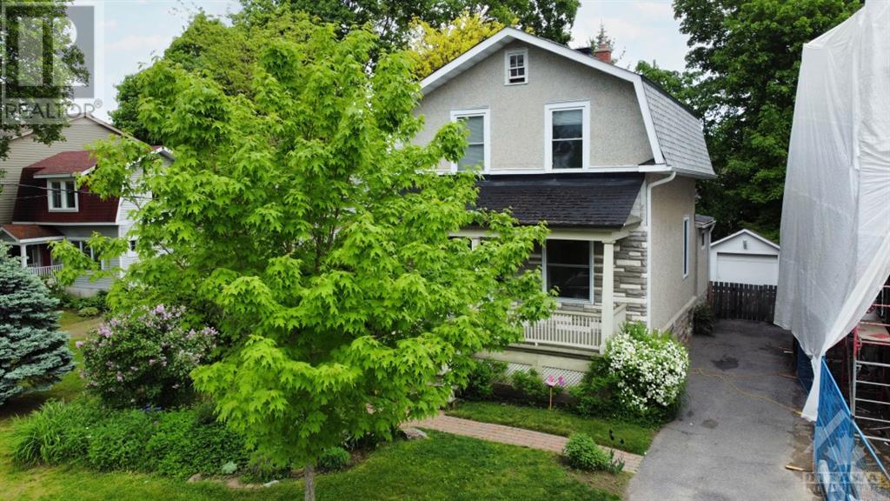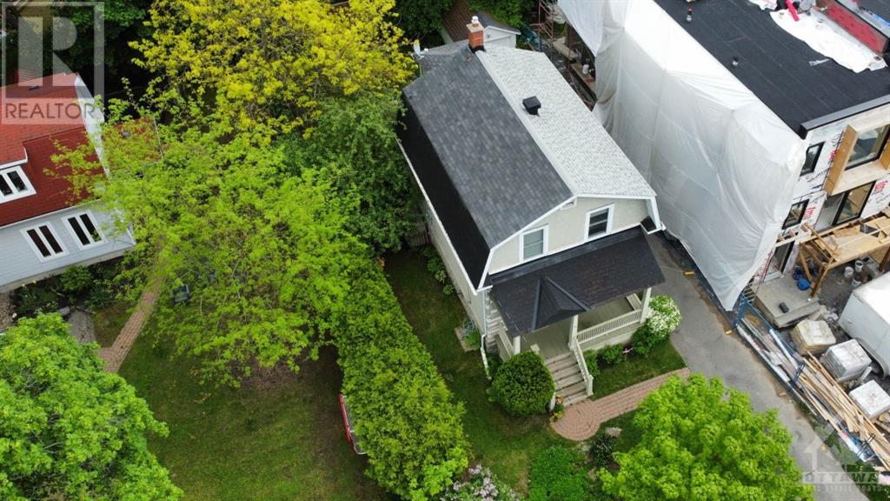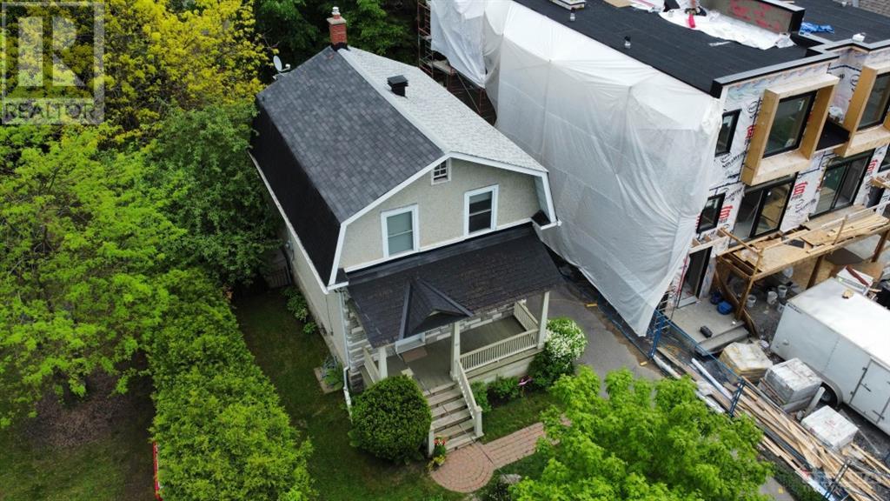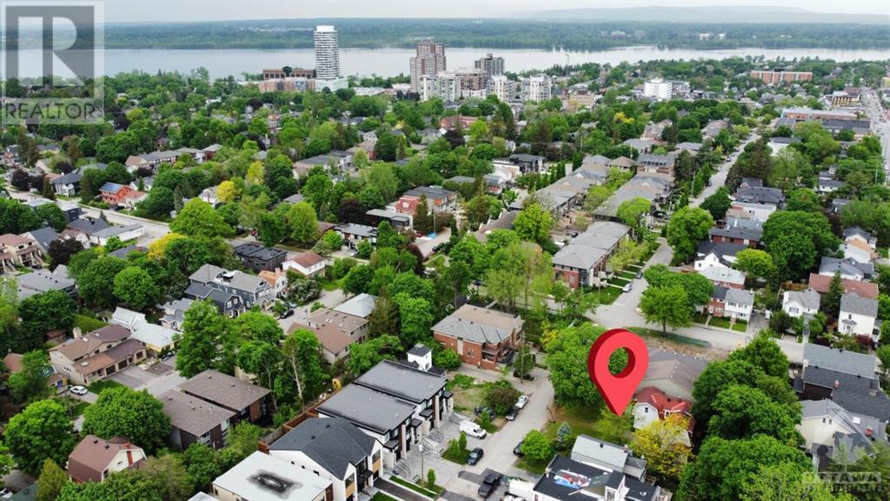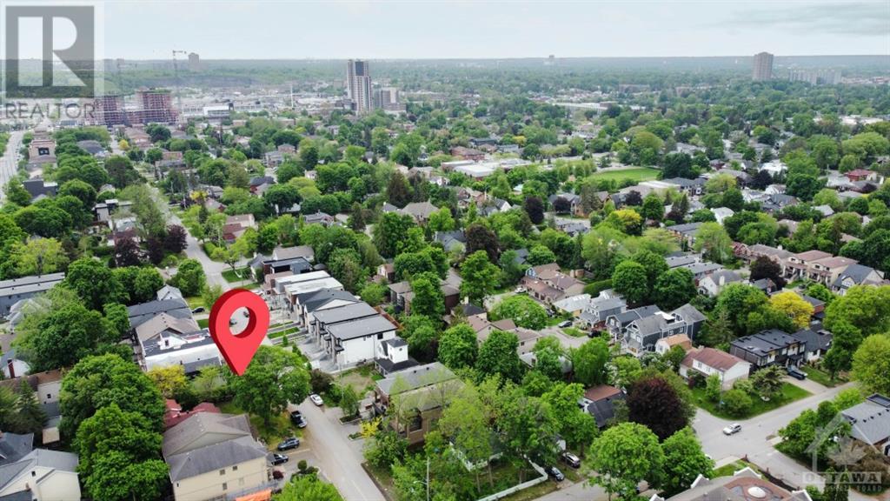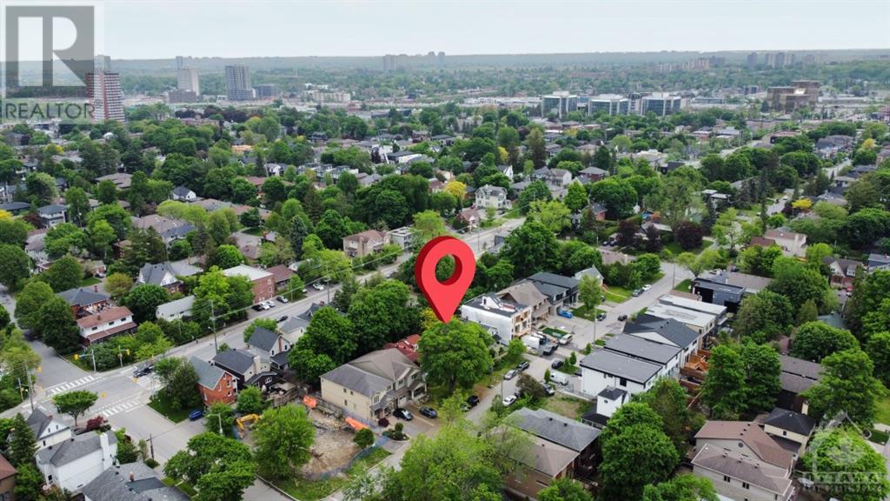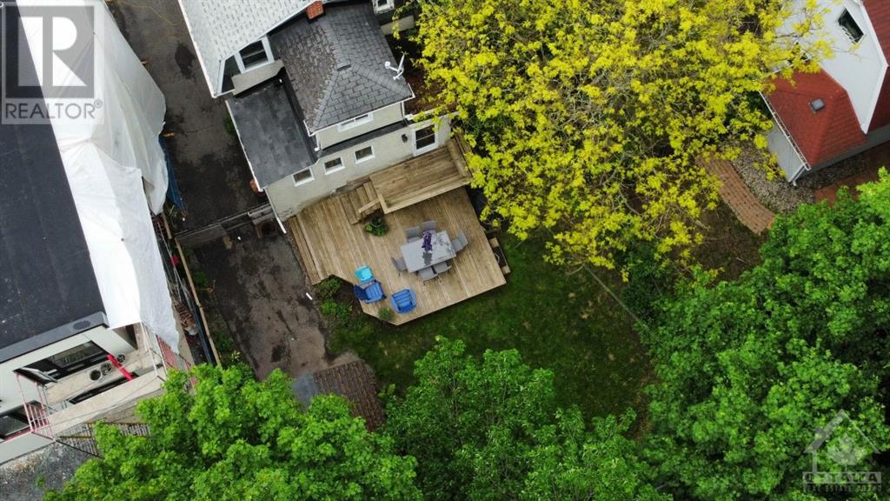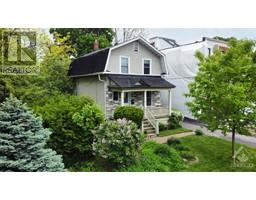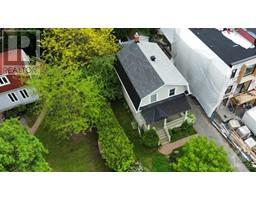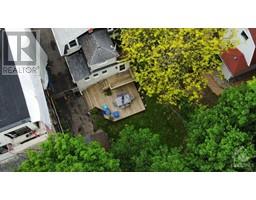4 Bedroom
2 Bathroom
Central Air Conditioning
Forced Air
$950,000
Well maintained 3+1 Bedroom, 1.5 Bath, 2 Story detached home in Highland Park, close to all amenities of Westboro and walking distance to schools (Nepean, Broadview, Churchill), shopping and recreation (Dovercourt Rec). Home has been upgraded and has been well maintained throughout the years, is in good condition, and offers wonderful space throughout. Some highlights are crown molding through main and second floors, hardwood and tile floors, a newer deck in the back yard, a spacious foyer, kitchen eating area, office/nursery area off bedroom upstairs, and detached garage. Kitchen and bathrooms have been updated. Shows well. Lots of parking and yard space for growing families. Basement is 3/4 finished with bedroom/family room, laundry room, and a 2 piece bathroom. Lots of this size and zoning offer good development potential. Also listed as lot - MLS #1393249. (id:35885)
Property Details
|
MLS® Number
|
1393794 |
|
Property Type
|
Single Family |
|
Neigbourhood
|
Highland Park |
|
Amenities Near By
|
Public Transit, Recreation Nearby, Shopping |
|
Communication Type
|
Internet Access |
|
Parking Space Total
|
5 |
|
Structure
|
Deck |
Building
|
Bathroom Total
|
2 |
|
Bedrooms Above Ground
|
3 |
|
Bedrooms Below Ground
|
1 |
|
Bedrooms Total
|
4 |
|
Appliances
|
Refrigerator, Dishwasher, Dryer, Hood Fan, Stove, Washer, Blinds |
|
Basement Development
|
Partially Finished |
|
Basement Type
|
Full (partially Finished) |
|
Constructed Date
|
1922 |
|
Construction Style Attachment
|
Detached |
|
Cooling Type
|
Central Air Conditioning |
|
Exterior Finish
|
Brick, Stucco |
|
Flooring Type
|
Wall-to-wall Carpet, Hardwood, Tile |
|
Foundation Type
|
Poured Concrete |
|
Half Bath Total
|
1 |
|
Heating Fuel
|
Natural Gas |
|
Heating Type
|
Forced Air |
|
Stories Total
|
2 |
|
Type
|
House |
|
Utility Water
|
Municipal Water |
Parking
Land
|
Acreage
|
No |
|
Fence Type
|
Fenced Yard |
|
Land Amenities
|
Public Transit, Recreation Nearby, Shopping |
|
Sewer
|
Municipal Sewage System |
|
Size Depth
|
100 Ft ,2 In |
|
Size Frontage
|
43 Ft ,11 In |
|
Size Irregular
|
0.1 |
|
Size Total
|
0.1 Ac |
|
Size Total Text
|
0.1 Ac |
|
Zoning Description
|
R4ua |
Rooms
| Level |
Type |
Length |
Width |
Dimensions |
|
Second Level |
Primary Bedroom |
|
|
10'6" x 12'6" |
|
Second Level |
Bedroom |
|
|
10'6" x 10'0" |
|
Second Level |
Bedroom |
|
|
9'4" x 7'7" |
|
Second Level |
Office |
|
|
7'4" x 8'8" |
|
Second Level |
4pc Bathroom |
|
|
Measurements not available |
|
Basement |
2pc Bathroom |
|
|
7'5" x 4'11" |
|
Basement |
Laundry Room |
|
|
8'10" x 8'0" |
|
Basement |
Bedroom |
|
|
14'3" x 7'8" |
|
Main Level |
Foyer |
|
|
13'8" x 7'7" |
|
Main Level |
Living Room/dining Room |
|
|
25'1" x 10'7" |
|
Main Level |
Kitchen |
|
|
17'2" x 9'7" |
https://www.realtor.ca/real-estate/26937573/565-edison-avenue-ottawa-highland-park

