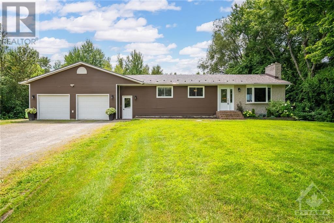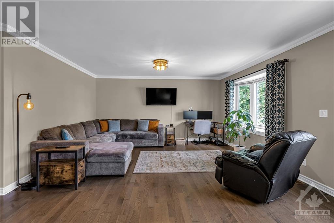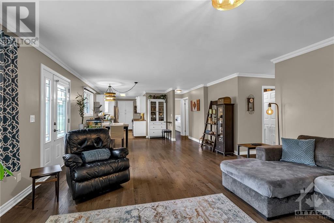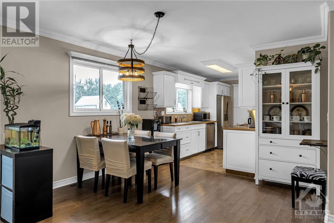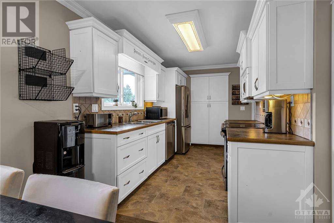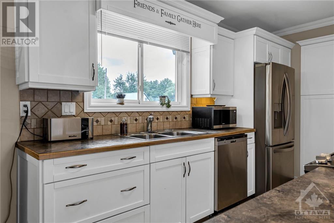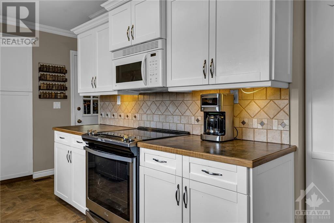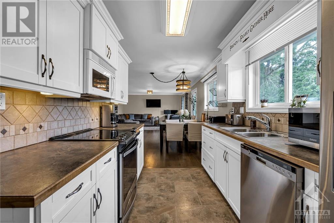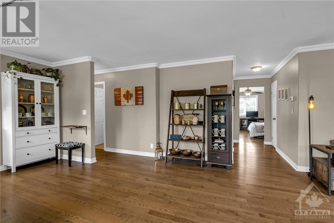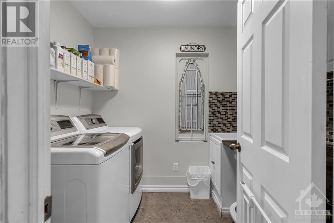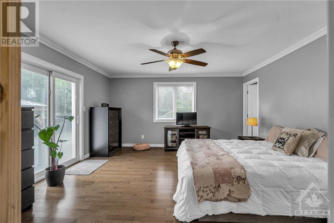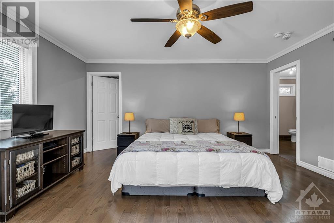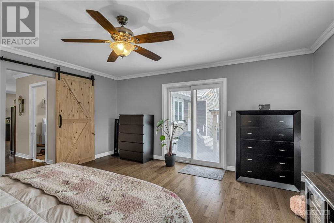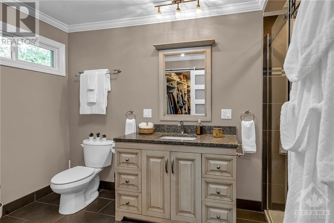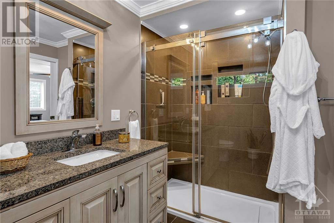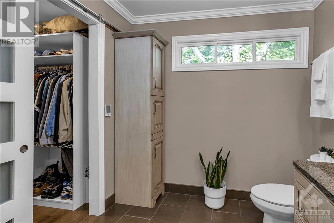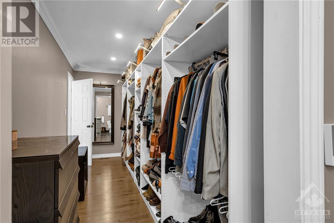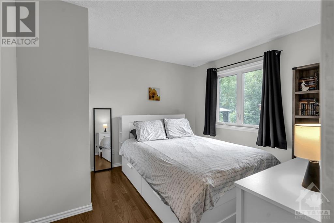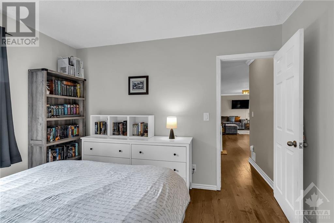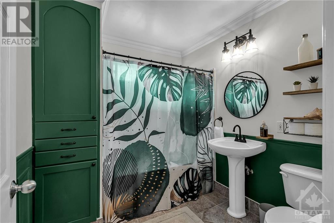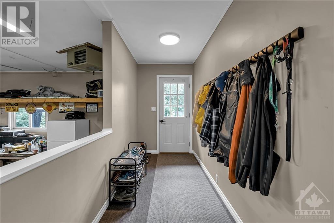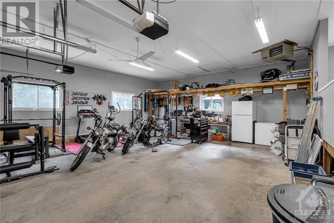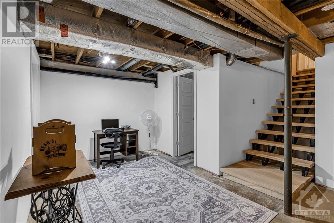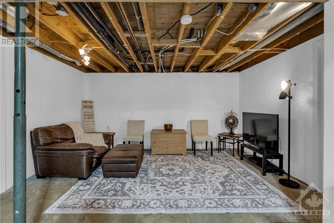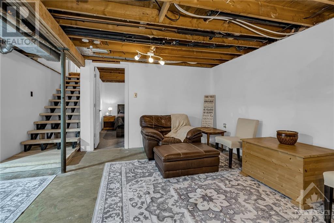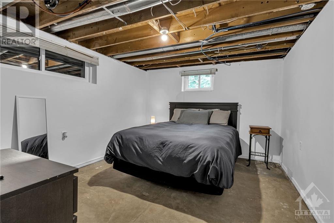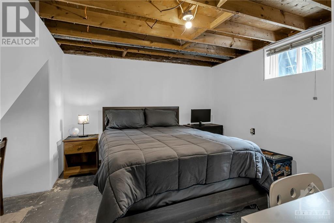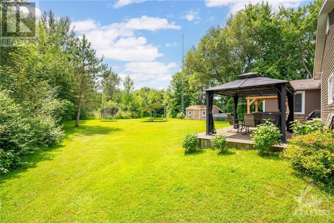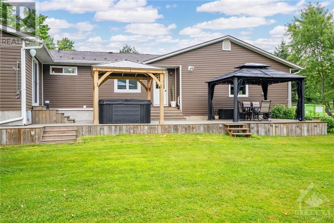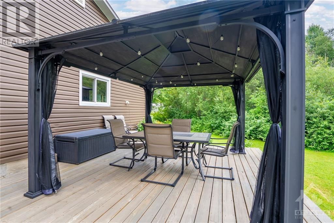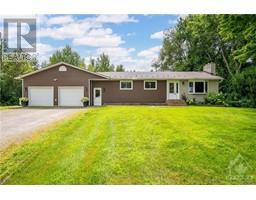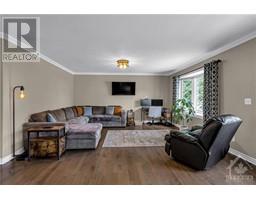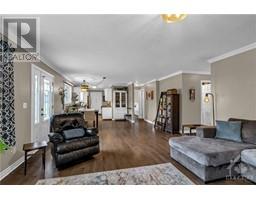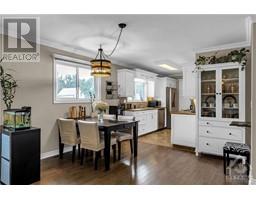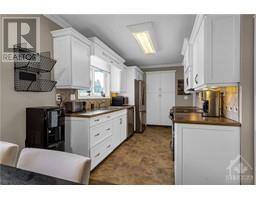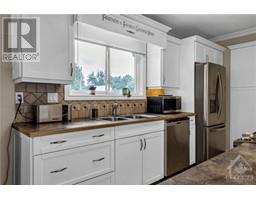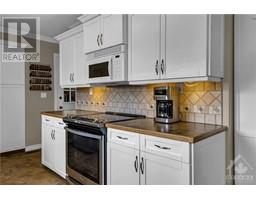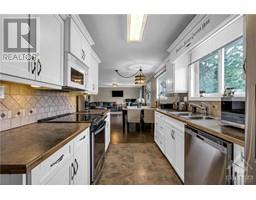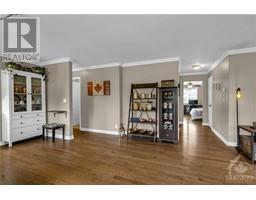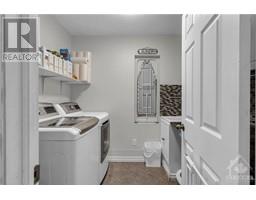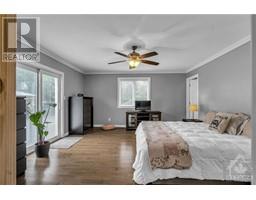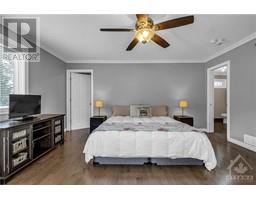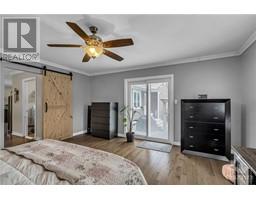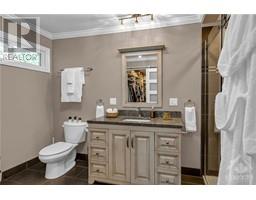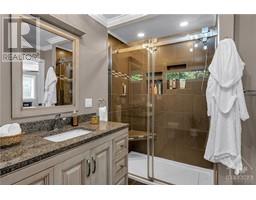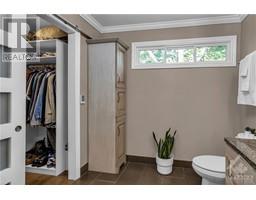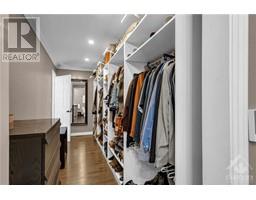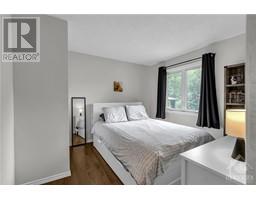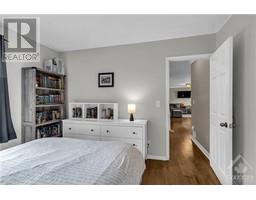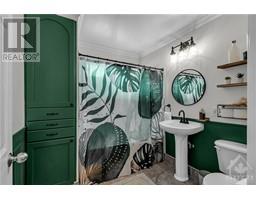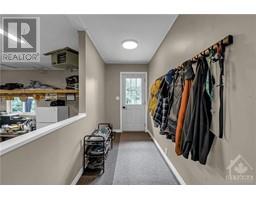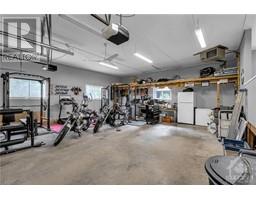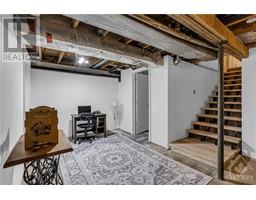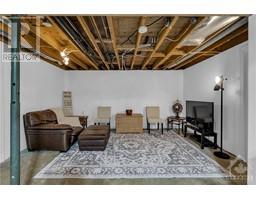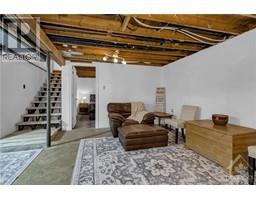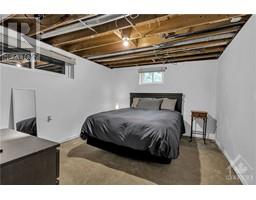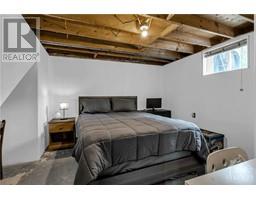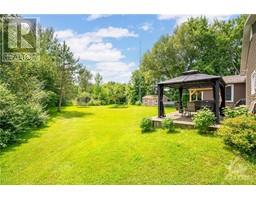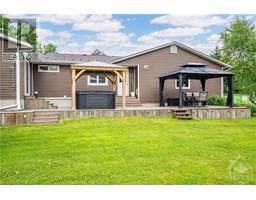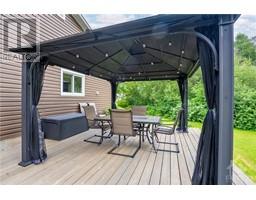4 Bedroom
2 Bathroom
Bungalow
Central Air Conditioning
Forced Air
$609,000
All the peace & freedom you want from country living and just minutes away from the convenience & amenities Prescott and our US neighbours have to offer. This lovingly cared for, updated, bright and open bungalow with 2+2 bedrooms and 2 full baths, has hardwood running throughout much of the main floor, a large convenient main floor laundry room, and the incredible primary bedroom retreat, has an oversized walk through closet, spa like ensuite and sliding glass doors to your very own private backyard oasis, offering a huge deck, dual gazebos, BBQ and hot tub to soak it all in. The lower level completes the home with the beautiful, industrial look, custom, wood & steel frame, open face staircase, 2 additional bedrooms, a great flex space and abundance of storage. But let's not forget your heated 30x30 supersized double car garage, steel roof AND your easy maintenance, income generating, solar panels that are yielding approx. $1000/month. Come visit today! 24 hours notice for showings. (id:35885)
Property Details
|
MLS® Number
|
1403973 |
|
Property Type
|
Single Family |
|
Neigbourhood
|
Maynard |
|
Features
|
Gazebo |
|
Parking Space Total
|
10 |
|
Storage Type
|
Storage Shed |
|
Structure
|
Deck |
Building
|
Bathroom Total
|
2 |
|
Bedrooms Above Ground
|
2 |
|
Bedrooms Below Ground
|
2 |
|
Bedrooms Total
|
4 |
|
Appliances
|
Refrigerator, Dishwasher, Dryer, Microwave Range Hood Combo, Stove, Washer, Blinds |
|
Architectural Style
|
Bungalow |
|
Basement Development
|
Partially Finished |
|
Basement Type
|
Full (partially Finished) |
|
Constructed Date
|
1979 |
|
Construction Style Attachment
|
Detached |
|
Cooling Type
|
Central Air Conditioning |
|
Exterior Finish
|
Brick, Vinyl |
|
Fixture
|
Ceiling Fans |
|
Flooring Type
|
Hardwood, Vinyl, Ceramic |
|
Foundation Type
|
Block |
|
Heating Fuel
|
Propane |
|
Heating Type
|
Forced Air |
|
Stories Total
|
1 |
|
Type
|
House |
|
Utility Water
|
Drilled Well |
Parking
|
Attached Garage
|
|
|
Oversize
|
|
|
Surfaced
|
|
Land
|
Acreage
|
No |
|
Sewer
|
Septic System |
|
Size Depth
|
345 Ft |
|
Size Frontage
|
200 Ft |
|
Size Irregular
|
200 Ft X 345 Ft (irregular Lot) |
|
Size Total Text
|
200 Ft X 345 Ft (irregular Lot) |
|
Zoning Description
|
Residential |
Rooms
| Level |
Type |
Length |
Width |
Dimensions |
|
Basement |
Recreation Room |
|
|
14'6" x 10'5" |
|
Basement |
Other |
|
|
10'10" x 8'5" |
|
Basement |
Bedroom |
|
|
11'6" x 10'5" |
|
Basement |
Bedroom |
|
|
12'7" x 10'5" |
|
Basement |
Utility Room |
|
|
16'4" x 9'4" |
|
Basement |
Other |
|
|
15'4" x 7'4" |
|
Main Level |
Kitchen |
|
|
11'11" x 7'11" |
|
Main Level |
Dining Room |
|
|
11'5" x 9'8" |
|
Main Level |
Family Room |
|
|
19'2" x 15'4" |
|
Main Level |
Primary Bedroom |
|
|
15'6" x 14'7" |
|
Main Level |
Other |
|
|
15'6" x 6'8" |
|
Main Level |
4pc Ensuite Bath |
|
|
11'6" x 7'7" |
|
Main Level |
Bedroom |
|
|
11'5" x 10'9" |
|
Main Level |
4pc Bathroom |
|
|
8'1" x 7'2" |
|
Main Level |
Laundry Room |
|
|
7'6" x 6'0" |
|
Main Level |
Mud Room |
|
|
5'7" x 3'5" |
https://www.realtor.ca/real-estate/27207999/5650-charleville-road-prescott-maynard

