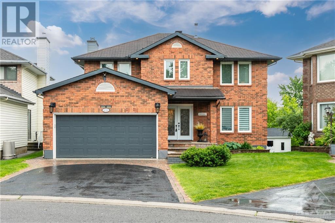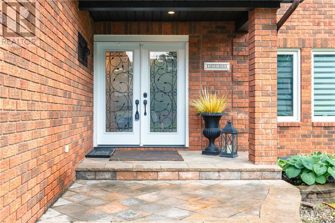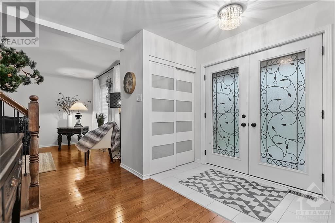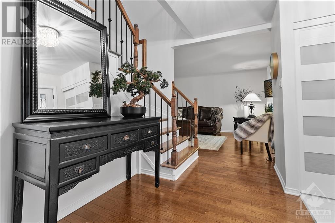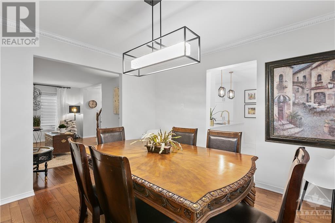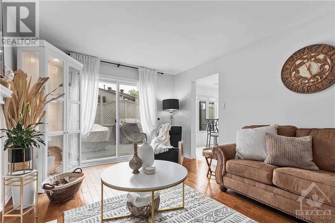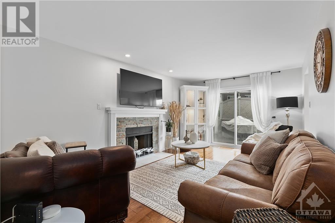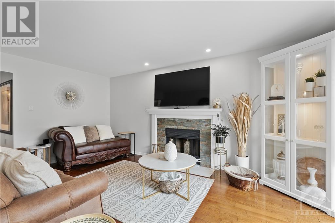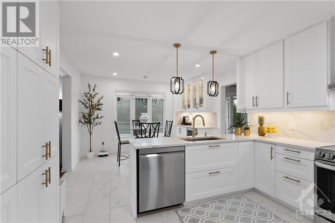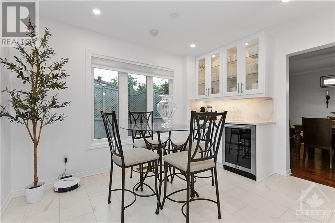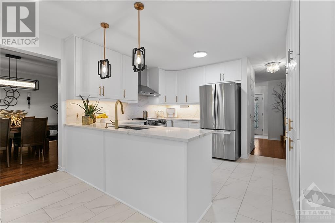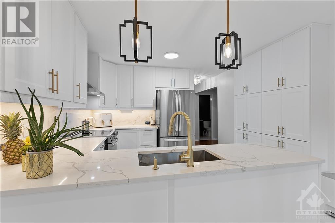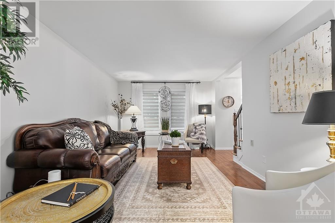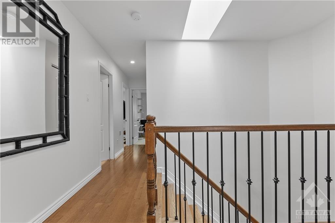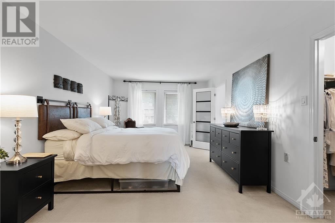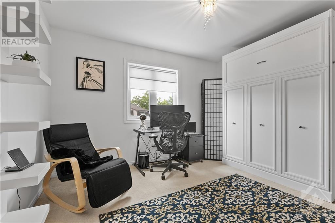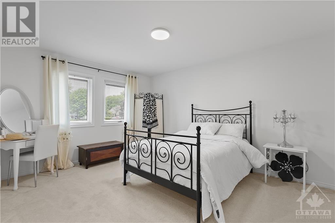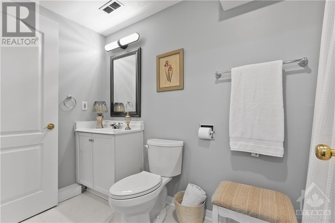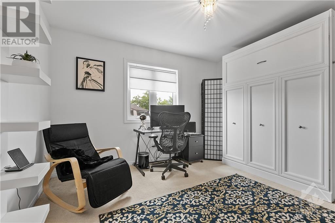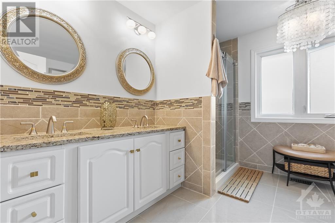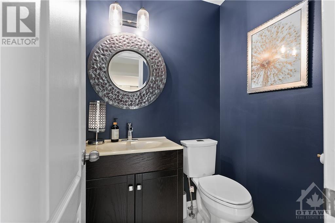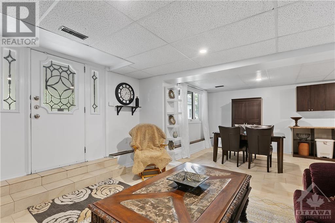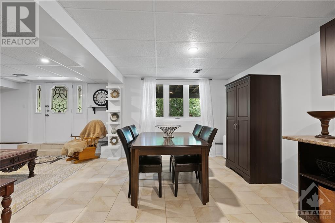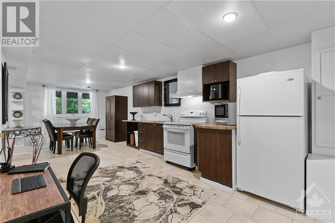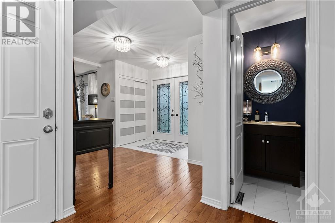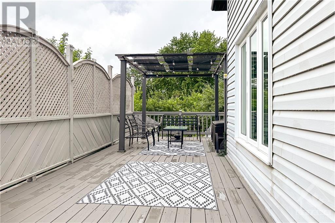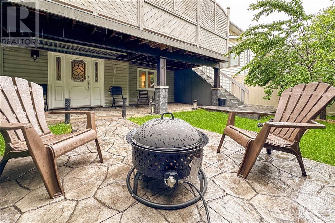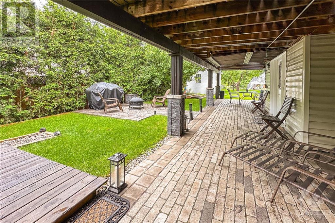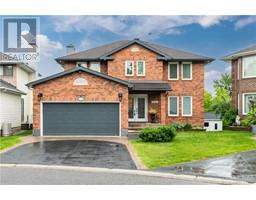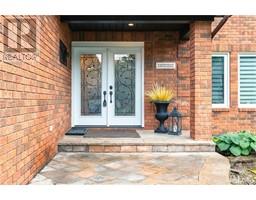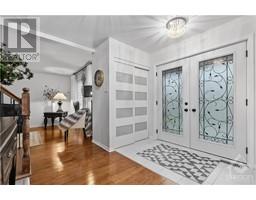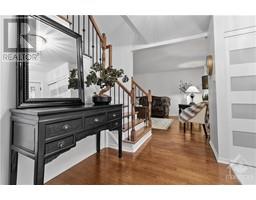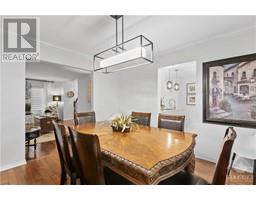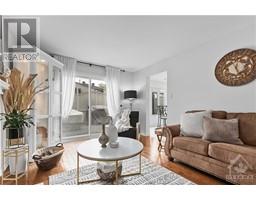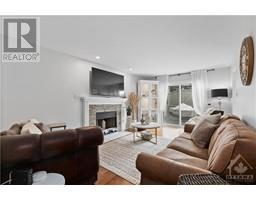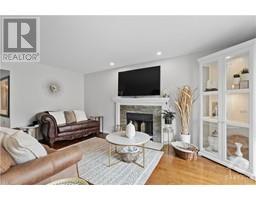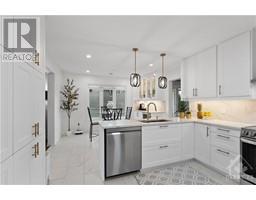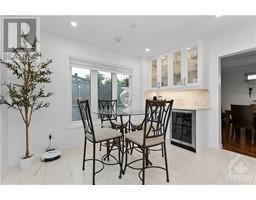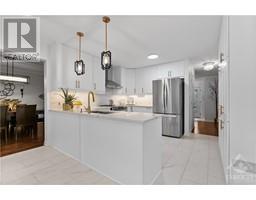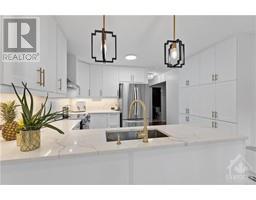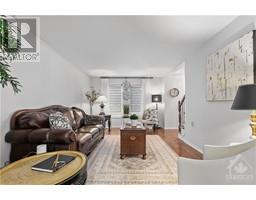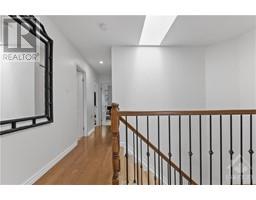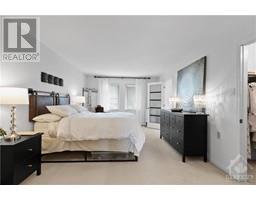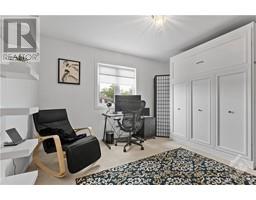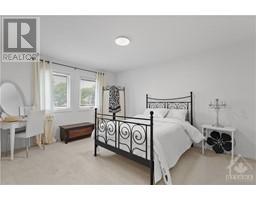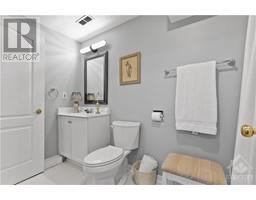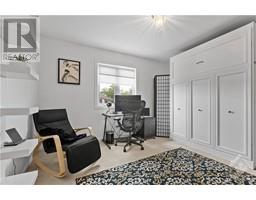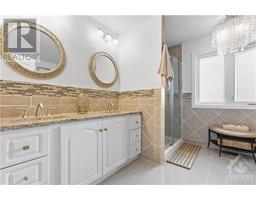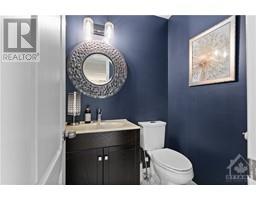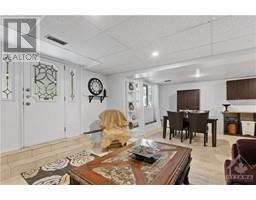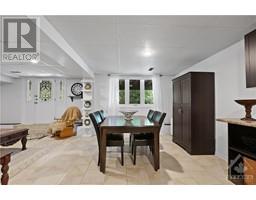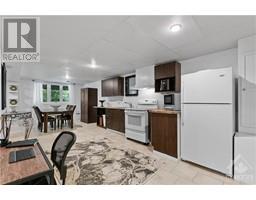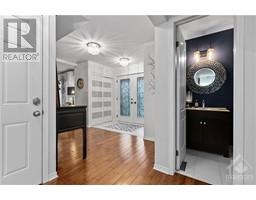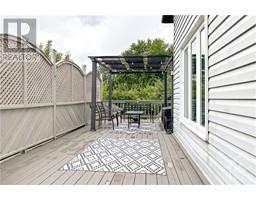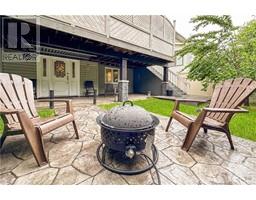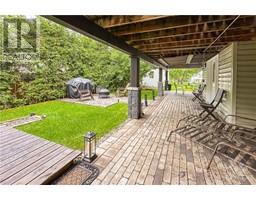5 Bedroom
4 Bathroom
Central Air Conditioning
Forced Air
$969,000
This stunning residence, situated on a quiet court in Blackburn Hamlet, redefines luxury living with its impressive design and top-tier upgrades. The moment you step inside, you'll immediately find yourself in luxury, with gleaming hardwood floors. The gourmet kitchen is a chef's dream, boasting stainless steel appliances, granite countertops, and a spacious layout perfect for both culinary adventures and casual gatherings. Adjacent to the kitchen, the cozy family room features a fireplace that adds a touch of warmth and elegance to the space. This sanctuary includes a spa-inspired ensuite bathroom, complete with a soaking tub, an oversized shower, and dual vanities, providing the perfect escape after a long day. The true pièce de résistance is the walk-out basement, where a separate in-law suite awaits. This fully equipped living area includes its own kitchenette, living space, bedroom, and bathroom, offering guests or extended family members the ultimate in comfort and privacy. (id:35885)
Property Details
|
MLS® Number
|
1404643 |
|
Property Type
|
Single Family |
|
Neigbourhood
|
Blackburn Hamlet |
|
Amenities Near By
|
Public Transit, Shopping |
|
Easement
|
None |
|
Features
|
Automatic Garage Door Opener |
|
Parking Space Total
|
4 |
|
Storage Type
|
Storage Shed |
Building
|
Bathroom Total
|
4 |
|
Bedrooms Above Ground
|
4 |
|
Bedrooms Below Ground
|
1 |
|
Bedrooms Total
|
5 |
|
Appliances
|
Refrigerator, Dishwasher, Dryer, Hood Fan, Microwave Range Hood Combo, Stove, Washer, Alarm System, Blinds |
|
Basement Development
|
Finished |
|
Basement Type
|
Full (finished) |
|
Constructed Date
|
1989 |
|
Construction Style Attachment
|
Detached |
|
Cooling Type
|
Central Air Conditioning |
|
Exterior Finish
|
Brick |
|
Fire Protection
|
Smoke Detectors |
|
Fixture
|
Drapes/window Coverings |
|
Flooring Type
|
Hardwood, Ceramic |
|
Foundation Type
|
Poured Concrete |
|
Half Bath Total
|
1 |
|
Heating Fuel
|
Natural Gas |
|
Heating Type
|
Forced Air |
|
Stories Total
|
2 |
|
Type
|
House |
|
Utility Water
|
Municipal Water |
Parking
Land
|
Acreage
|
No |
|
Land Amenities
|
Public Transit, Shopping |
|
Sewer
|
Municipal Sewage System |
|
Size Depth
|
101 Ft ,5 In |
|
Size Frontage
|
29 Ft |
|
Size Irregular
|
28.99 Ft X 101.41 Ft (irregular Lot) |
|
Size Total Text
|
28.99 Ft X 101.41 Ft (irregular Lot) |
|
Zoning Description
|
R2n, R4z[1335] |
Rooms
| Level |
Type |
Length |
Width |
Dimensions |
|
Second Level |
Bedroom |
|
|
11'5" x 19'0" |
|
Second Level |
Bedroom |
|
|
11'4" x 14'6" |
|
Second Level |
Bedroom |
|
|
11'4" x 12'1" |
|
Second Level |
Bedroom |
|
|
10'7" x 11'11" |
|
Basement |
Bedroom |
|
|
17'6" x 15'1" |
|
Basement |
Sitting Room |
|
|
11'3" x 10'8" |
|
Basement |
Great Room |
|
|
12'3" x 13'10" |
|
Basement |
Kitchen |
|
|
26'9" x 10'11" |
|
Main Level |
Living Room |
|
|
11'3" x 17'0" |
|
Main Level |
Dining Room |
|
|
11'10" x 11'3" |
|
Main Level |
Kitchen |
|
|
11'11" x 9'1" |
|
Main Level |
Kitchen |
|
|
11'8" x 11'10" |
|
Main Level |
Family Room |
|
|
11'3" x 18'0" |
|
Main Level |
Mud Room |
|
|
7'3" x 11'0" |
https://www.realtor.ca/real-estate/27226391/5723-kemplane-court-ottawa-blackburn-hamlet

