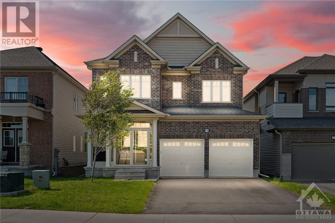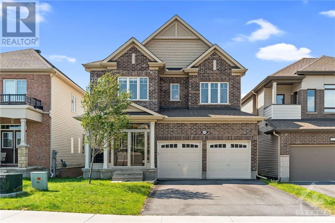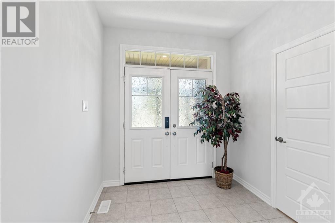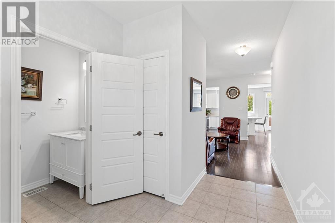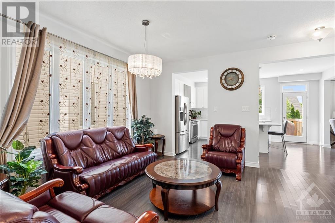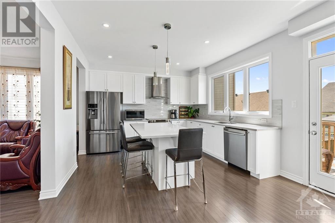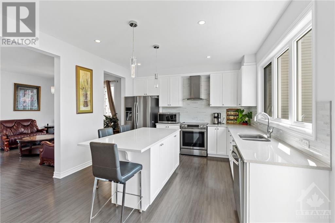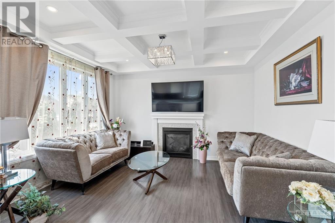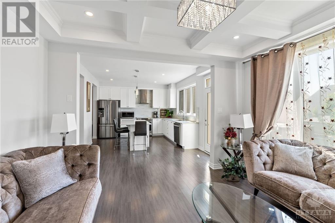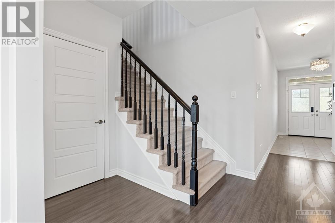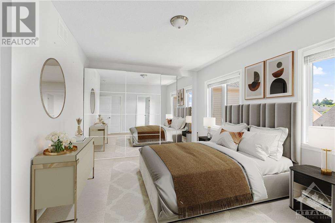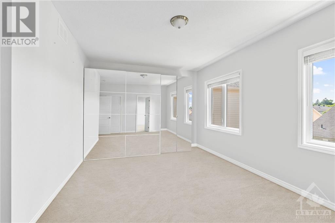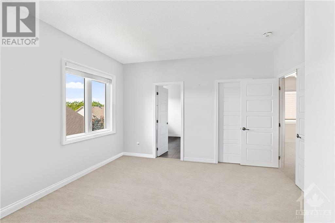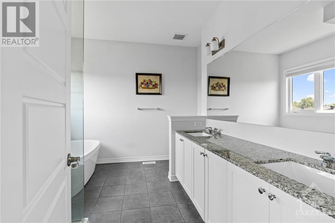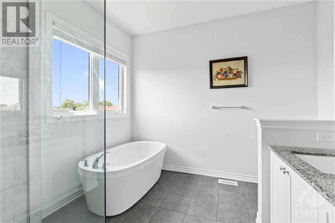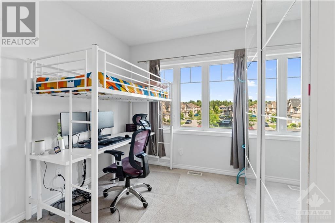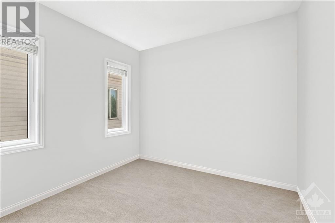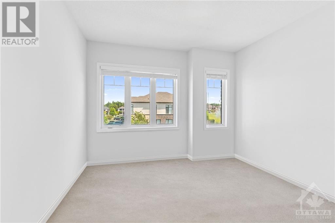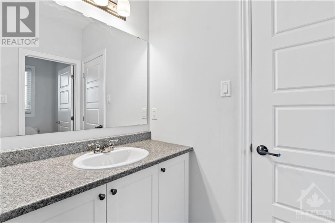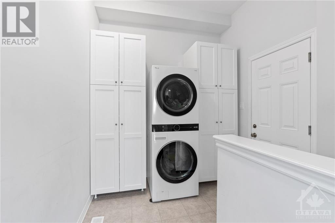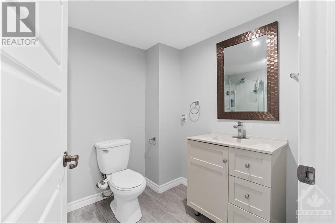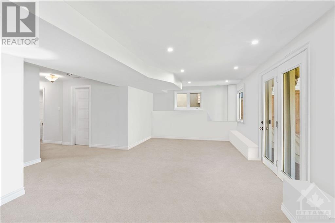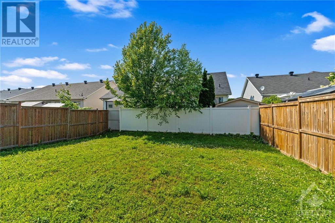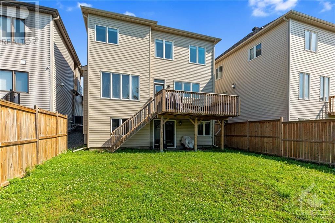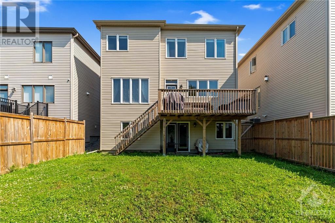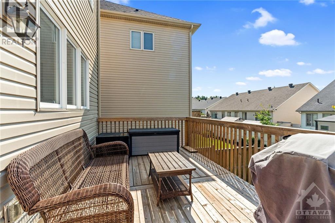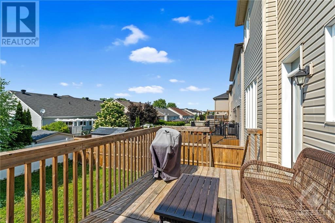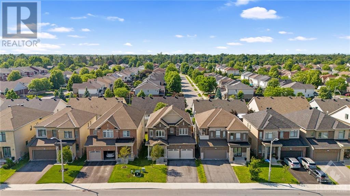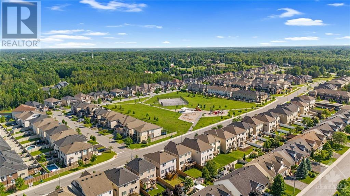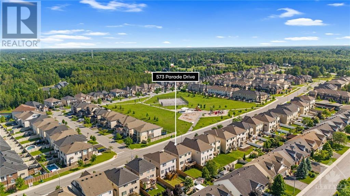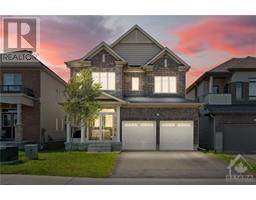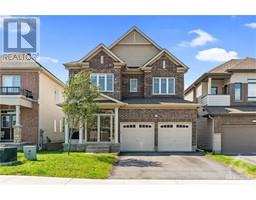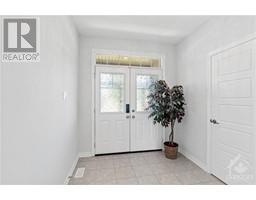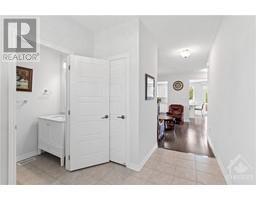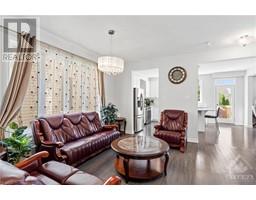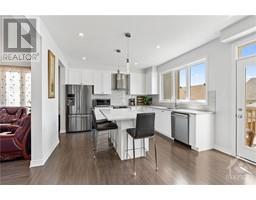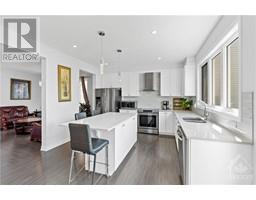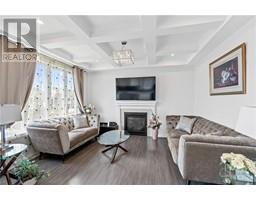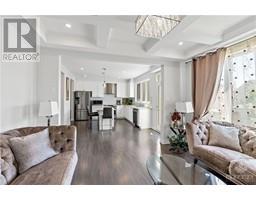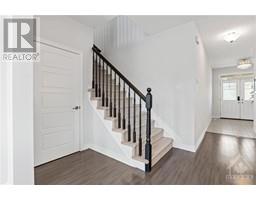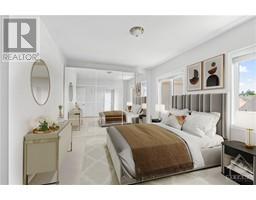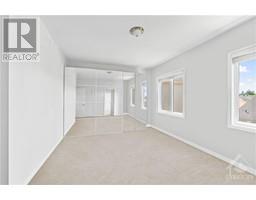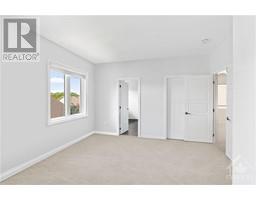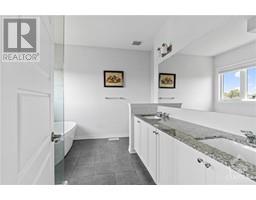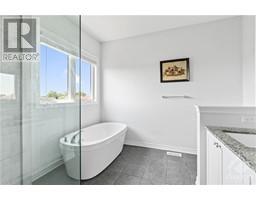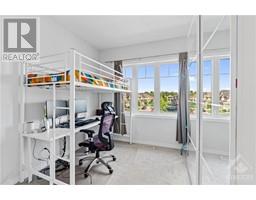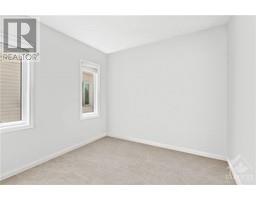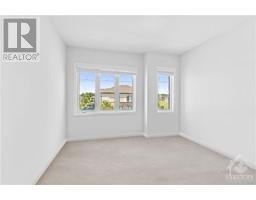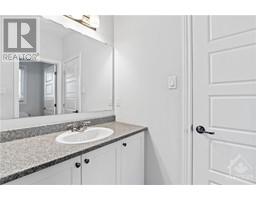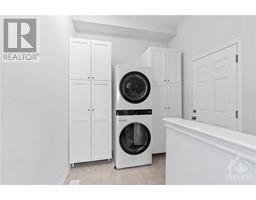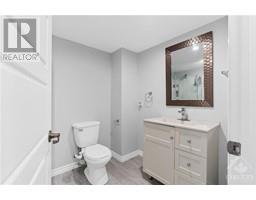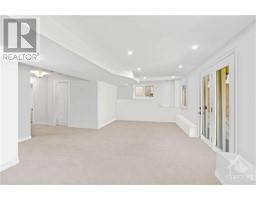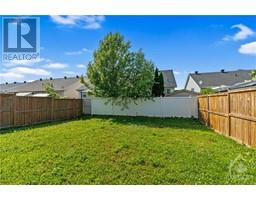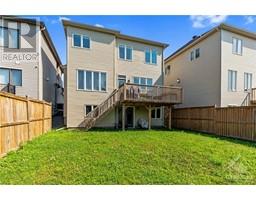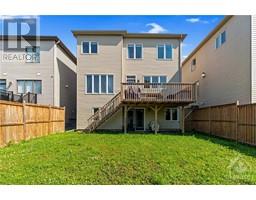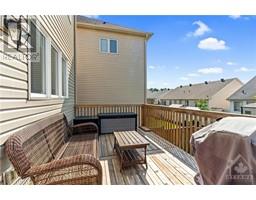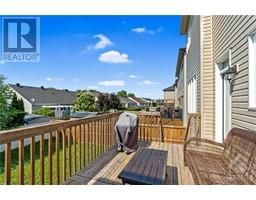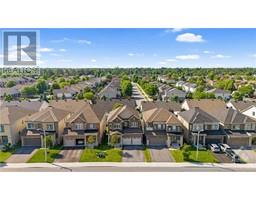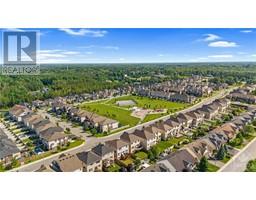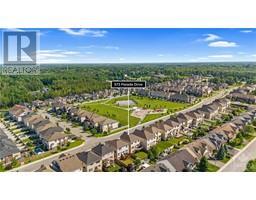4 Bedroom
4 Bathroom
Fireplace
Central Air Conditioning
Forced Air
$925,000
This single-family home boasts a finished walkout basement, 9-foot ceilings on the main and upper floors & expansive windows that flood every room with natural light. Step into a space that's both spacious & inviting, adorned with upgraded lighting & gleaming hardwood floors throughout the kitchen, living & dining areas. The kitchen features white cabinetry, a marbled backsplash, stainless steel appliances, sparkling white quartz countertops & an oversized island perfect for entertaining. The living room impresses with a coffered ceiling, adding a touch of elegance to this stylish abode. Upstairs, the generous master suite connects to a large walk-in closet & a luxurious ensuite resembling a spa retreat, complete with a glass shower, deep freestanding ceramic tub & double sinks set upon granite countertops. Additional highlights include three spacious spare bedrooms & a convenient Jack-and-Jill bathroom. The finished walkout basement offers versatility & includes a full bathroom. (id:35885)
Property Details
|
MLS® Number
|
1398446 |
|
Property Type
|
Single Family |
|
Neigbourhood
|
Stittsville South |
|
Amenities Near By
|
Recreation Nearby, Shopping |
|
Features
|
Balcony, Automatic Garage Door Opener |
|
Parking Space Total
|
4 |
|
Road Type
|
Paved Road |
|
Structure
|
Deck |
Building
|
Bathroom Total
|
4 |
|
Bedrooms Above Ground
|
4 |
|
Bedrooms Total
|
4 |
|
Appliances
|
Refrigerator, Dishwasher, Dryer, Hood Fan, Microwave, Stove, Washer |
|
Basement Development
|
Finished |
|
Basement Type
|
Full (finished) |
|
Constructed Date
|
2018 |
|
Construction Style Attachment
|
Detached |
|
Cooling Type
|
Central Air Conditioning |
|
Exterior Finish
|
Brick, Siding |
|
Fireplace Present
|
Yes |
|
Fireplace Total
|
1 |
|
Flooring Type
|
Wall-to-wall Carpet, Hardwood, Tile |
|
Foundation Type
|
Poured Concrete |
|
Half Bath Total
|
1 |
|
Heating Fuel
|
Natural Gas |
|
Heating Type
|
Forced Air |
|
Stories Total
|
2 |
|
Type
|
House |
|
Utility Water
|
Municipal Water |
Parking
Land
|
Acreage
|
No |
|
Fence Type
|
Fenced Yard |
|
Land Amenities
|
Recreation Nearby, Shopping |
|
Sewer
|
Municipal Sewage System |
|
Size Depth
|
104 Ft ,8 In |
|
Size Frontage
|
38 Ft ,2 In |
|
Size Irregular
|
38.18 Ft X 104.64 Ft |
|
Size Total Text
|
38.18 Ft X 104.64 Ft |
|
Zoning Description
|
Residential |
Rooms
| Level |
Type |
Length |
Width |
Dimensions |
|
Second Level |
Primary Bedroom |
|
|
17'1" x 13'0" |
|
Second Level |
5pc Ensuite Bath |
|
|
11'7" x 10'2" |
|
Second Level |
Bedroom |
|
|
11'8" x 11'10" |
|
Second Level |
Bedroom |
|
|
10'11" x 10'2" |
|
Second Level |
Bedroom |
|
|
11'6" x 10'4" |
|
Second Level |
3pc Bathroom |
|
|
6'6" x 6'1" |
|
Lower Level |
Recreation Room |
|
|
27'5" x 17'0" |
|
Lower Level |
3pc Bathroom |
|
|
7'9" x 7'1" |
|
Lower Level |
Utility Room |
|
|
7'3" x 7'1" |
|
Lower Level |
Storage |
|
|
11'5" x 7'10" |
|
Main Level |
Foyer |
|
|
12'0" x 7'10" |
|
Main Level |
Living Room |
|
|
18'0" x 13'5" |
|
Main Level |
Family Room/fireplace |
|
|
13'9" x 11'11" |
|
Main Level |
Kitchen |
|
|
17'1" x 12'9" |
|
Main Level |
2pc Bathroom |
|
|
6'10" x 3'6" |
|
Main Level |
Laundry Room |
|
|
9'11" x 7'8" |
https://www.realtor.ca/real-estate/27089940/573-parade-drive-stittsville-stittsville-south

