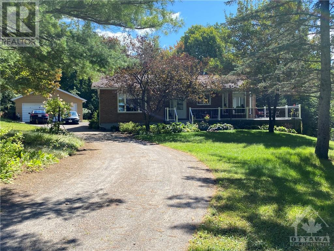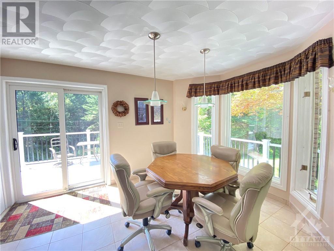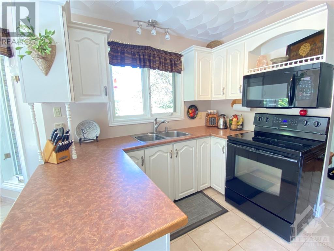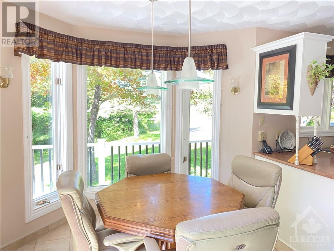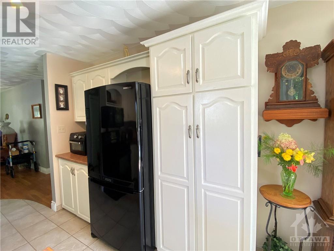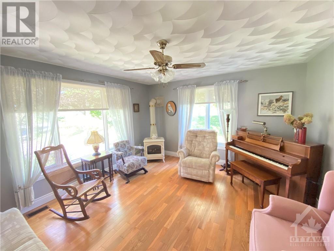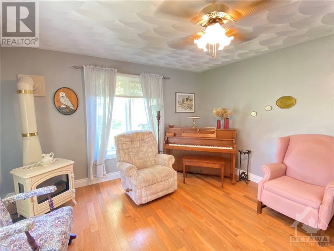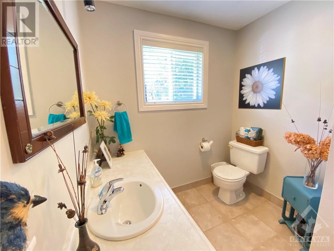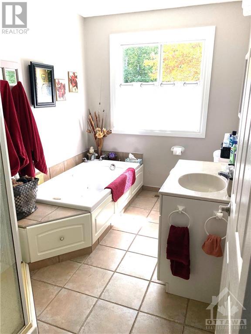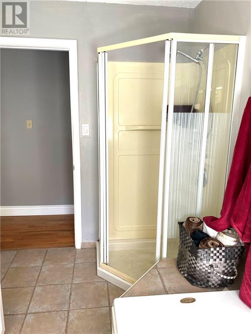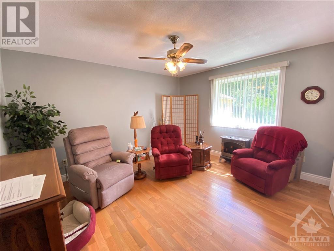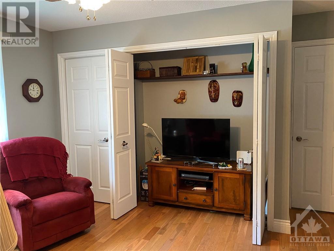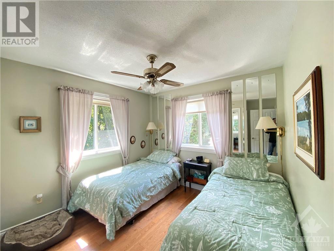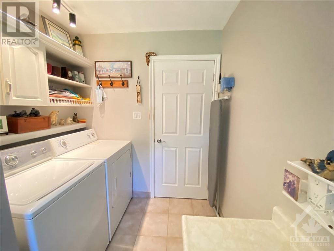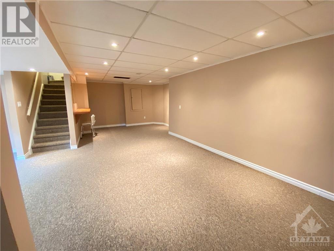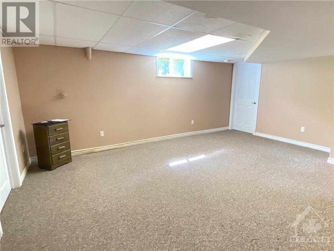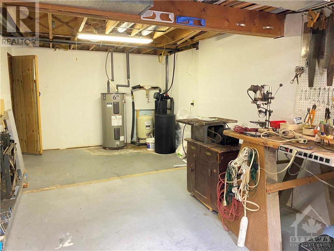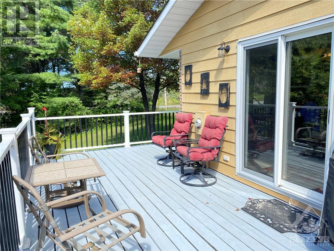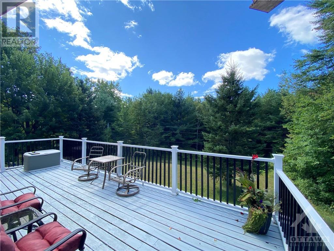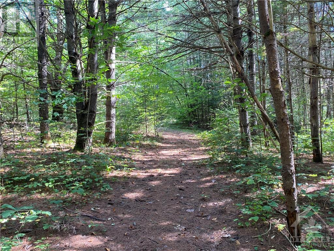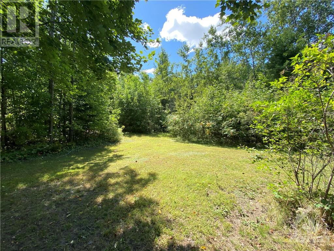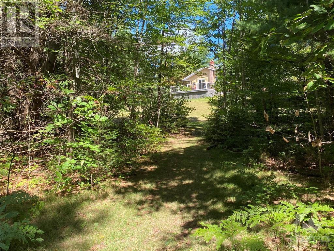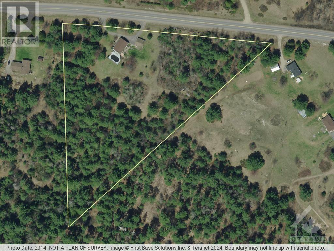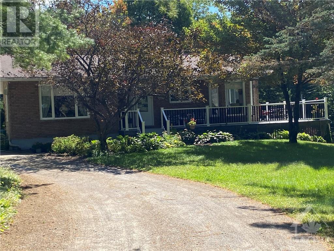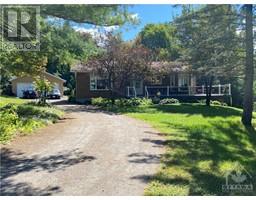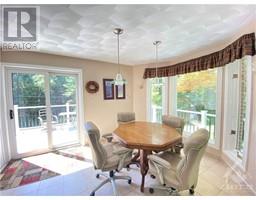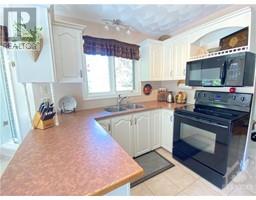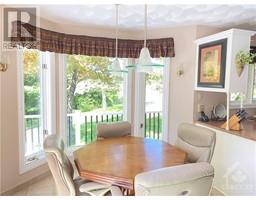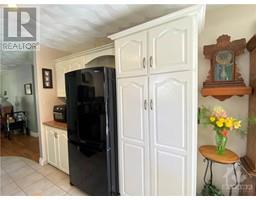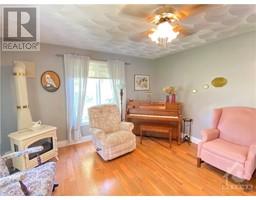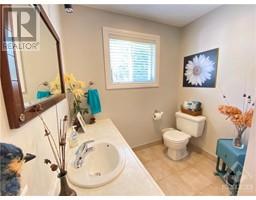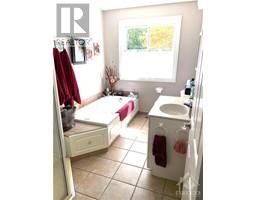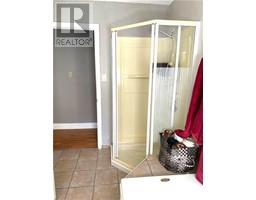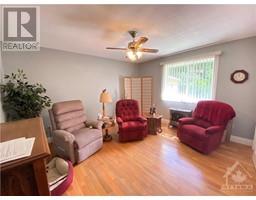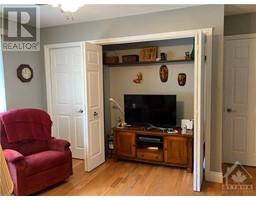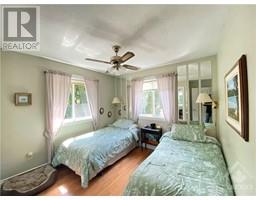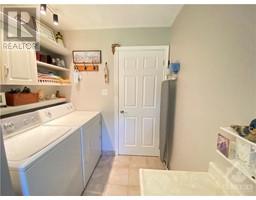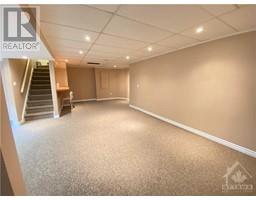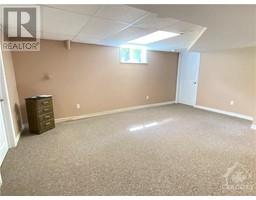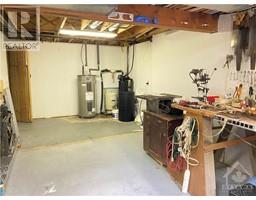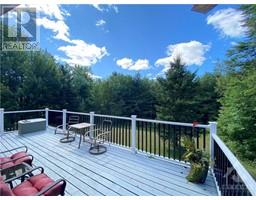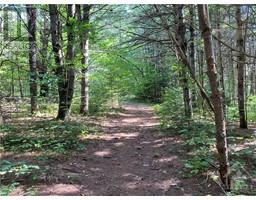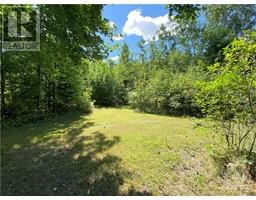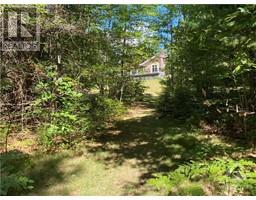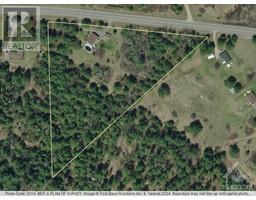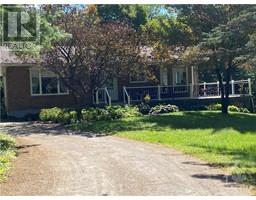2 Bedroom
2 Bathroom
Bungalow
Central Air Conditioning
Forced Air
Acreage
$529,000
This Outstanding 2 Br. 2 Bathroom Bungalow offers a perfect blend of comfort and privacy, Bright Kt. and Dining Area, Spacious Living Room with Hardwood floors and cozy Ceramic Finished Stove, Large Primary Bedroom with 9 foot closet, 2nd Bedroom/ Home Office with a View, Main Floor Bathroom with Laundry, 2nd Bathroom with Jet Tub and separate shower , Basement with with 28'x 23' Family Rm and separate work shop, Detached 24'x24' 2 car garage, Step out on the sun filled Deck relax and enjoy the view over 5 wooded acres with trails and nature abundant. This property won't disappoint book your viewing today, 24 Hr. irrevocable on offers and evening prior appointments appreciated . (id:35885)
Property Details
|
MLS® Number
|
1409914 |
|
Property Type
|
Single Family |
|
Neigbourhood
|
White Lake |
|
Amenities Near By
|
Golf Nearby, Recreation Nearby, Ski Area |
|
Communication Type
|
Internet Access |
|
Community Features
|
School Bus |
|
Easement
|
Right Of Way |
|
Features
|
Acreage, Private Setting, Treed, Wooded Area, Automatic Garage Door Opener |
|
Parking Space Total
|
8 |
|
Structure
|
Deck |
Building
|
Bathroom Total
|
2 |
|
Bedrooms Above Ground
|
2 |
|
Bedrooms Total
|
2 |
|
Appliances
|
Refrigerator, Dryer, Microwave Range Hood Combo, Stove, Washer |
|
Architectural Style
|
Bungalow |
|
Basement Development
|
Partially Finished |
|
Basement Type
|
Full (partially Finished) |
|
Constructed Date
|
1986 |
|
Construction Style Attachment
|
Detached |
|
Cooling Type
|
Central Air Conditioning |
|
Exterior Finish
|
Brick, Siding, Vinyl |
|
Fire Protection
|
Smoke Detectors |
|
Flooring Type
|
Hardwood, Ceramic |
|
Foundation Type
|
Poured Concrete |
|
Half Bath Total
|
1 |
|
Heating Fuel
|
Propane |
|
Heating Type
|
Forced Air |
|
Stories Total
|
1 |
|
Type
|
House |
|
Utility Water
|
Drilled Well |
Parking
Land
|
Acreage
|
Yes |
|
Land Amenities
|
Golf Nearby, Recreation Nearby, Ski Area |
|
Sewer
|
Septic System |
|
Size Depth
|
914 Ft |
|
Size Frontage
|
702 Ft |
|
Size Irregular
|
5.34 |
|
Size Total
|
5.34 Ac |
|
Size Total Text
|
5.34 Ac |
|
Zoning Description
|
Residential |
Rooms
| Level |
Type |
Length |
Width |
Dimensions |
|
Basement |
Family Room |
|
|
28'6" x 23'0" |
|
Basement |
Workshop |
|
|
26'0" x 14'0" |
|
Basement |
Utility Room |
|
|
9'0" x 7'6" |
|
Main Level |
Living Room |
|
|
13'0" x 14'6" |
|
Main Level |
Primary Bedroom |
|
|
13'2" x 11'10" |
|
Main Level |
Bedroom |
|
|
9'11" x 9'10" |
|
Main Level |
2pc Bathroom |
|
|
9'10" x 6'0" |
|
Main Level |
Foyer |
|
|
10'0" x 5'0" |
|
Main Level |
4pc Bathroom |
|
|
10'0" x 7'0" |
|
Main Level |
Kitchen |
|
|
10'0" x 9'6" |
|
Main Level |
Eating Area |
|
|
13'0" x 10'0" |
https://www.realtor.ca/real-estate/27384963/575-burnstown-road-white-lake-white-lake

