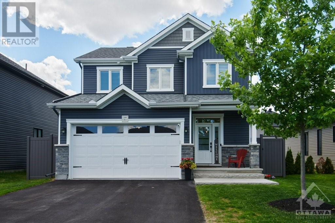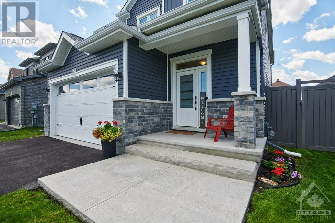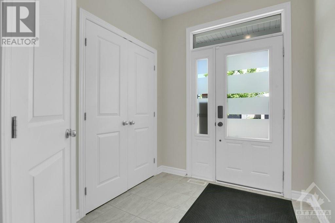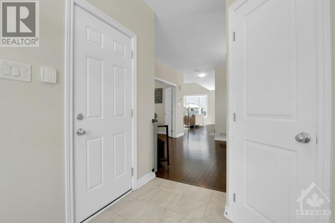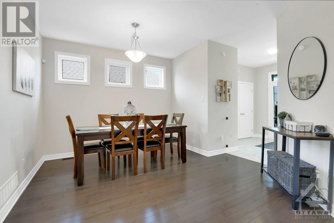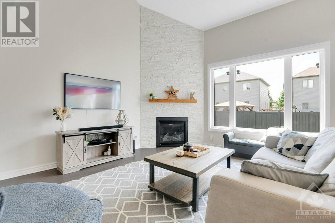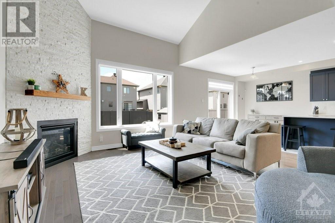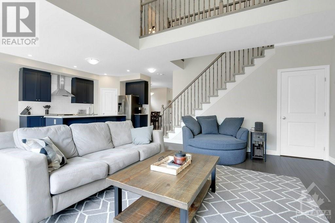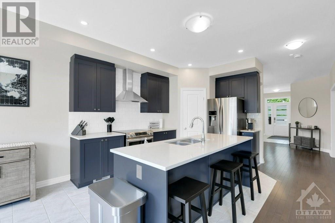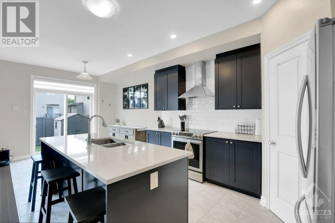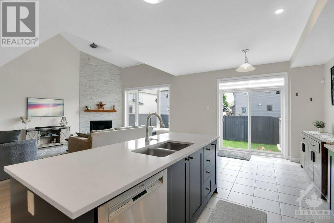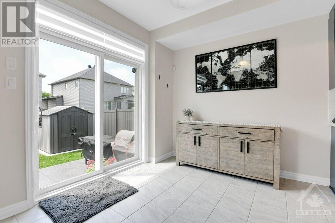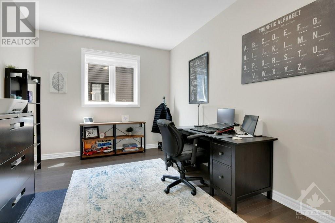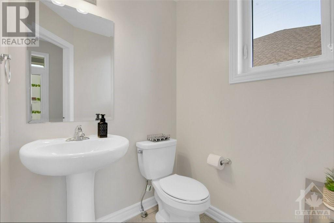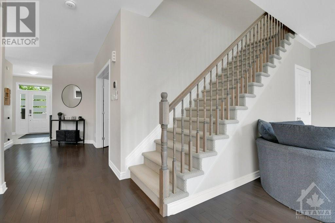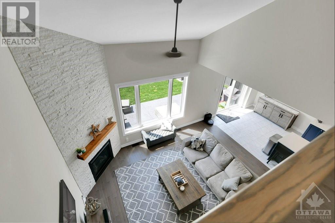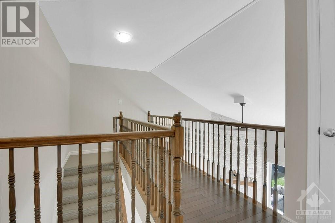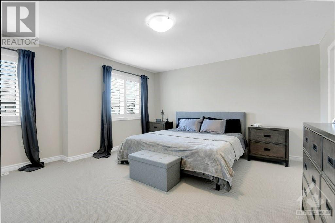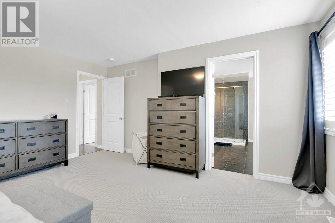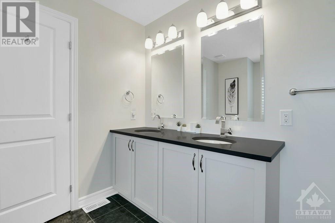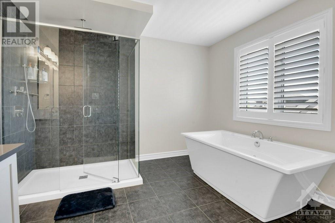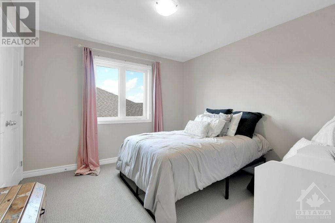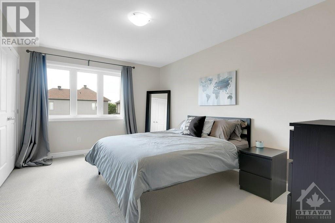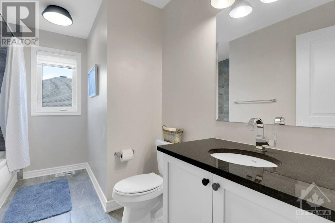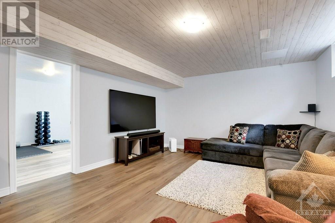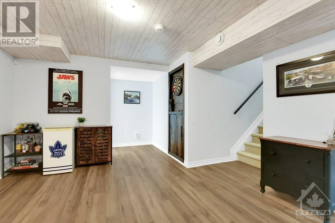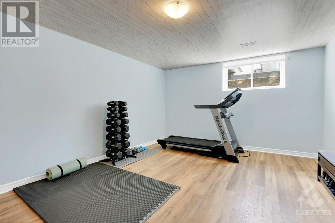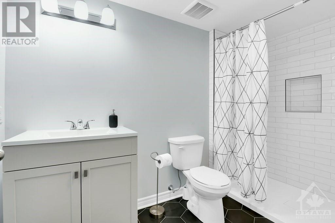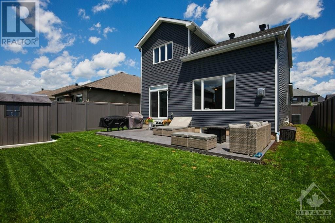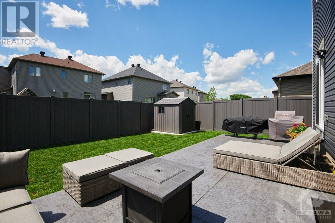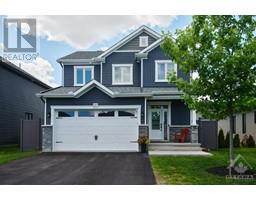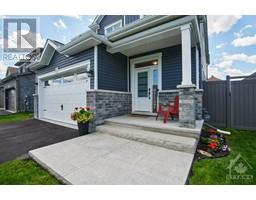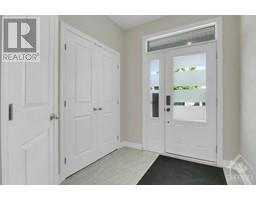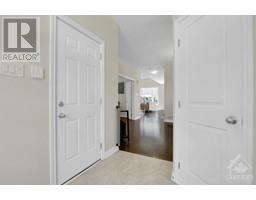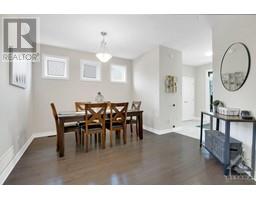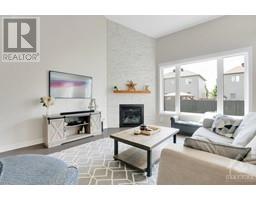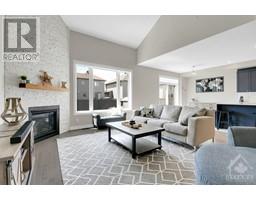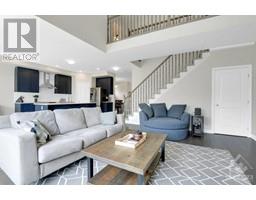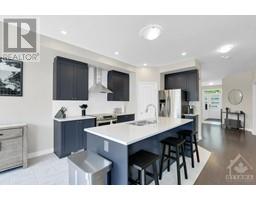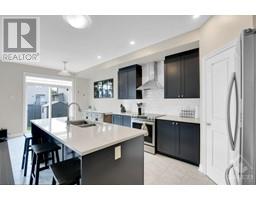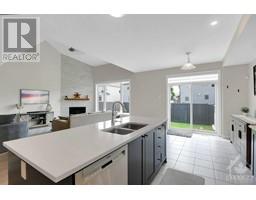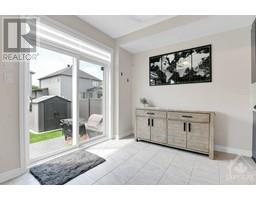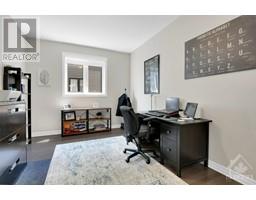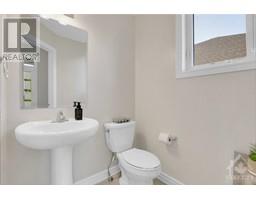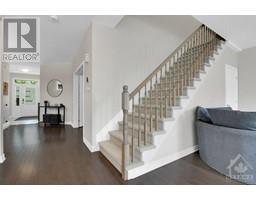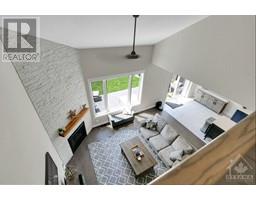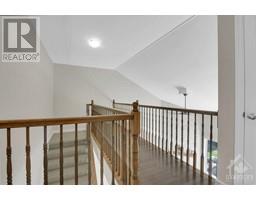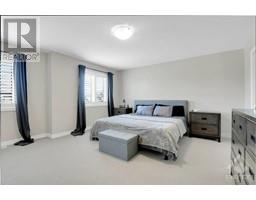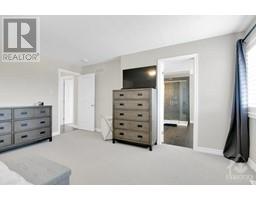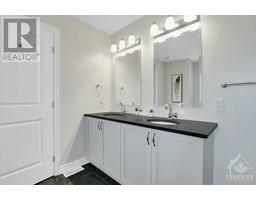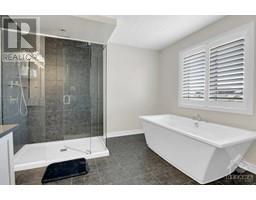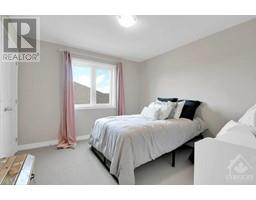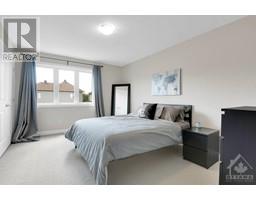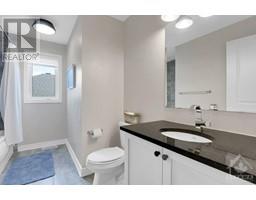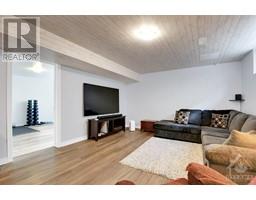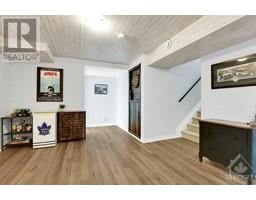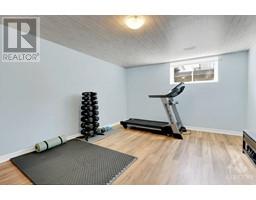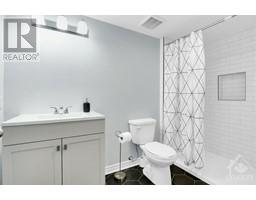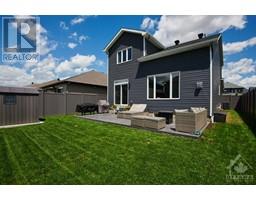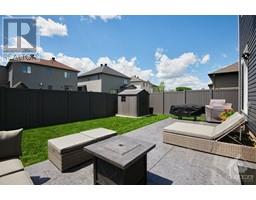4 Bedroom
4 Bathroom
Central Air Conditioning, Air Exchanger
Forced Air
$789,900
BUILT IN 2020 WITH LOTS OF UPGRADES - The heart of this home is the spectacular open concept kitchen & family room with a cathedral ceiling, floor to ceiling stone fireplace & extra tall window & patio door leading out to a 360 sq. ft. stamped concrete patio. Back yard is fully fenced with a 7 foot high PVC fence & features a matching PVC storage shed on a concrete pad. Kitchen features a large island, walk-in pantry, quality appliances, subway tile back-splash, quartz counter tops & ceramic tile floor. Front entrance features stamped concrete front walk and step, extra tall front entrance & ceramic tile in the foyer & powder room. Balance of main floor is hardwood. Second floor features the primary bedroom with walk-in closet & spa like en-suite, a full laundry & 2 more bedrooms sharing a 3-piece bathroom. Basement features another family room, bedroom, 3 piece bathroom & lots of storage space. All bathrooms have ceramic tile floors. Basement finished areas are LVP flooring. (id:35885)
Property Details
|
MLS® Number
|
1393568 |
|
Property Type
|
Single Family |
|
Neigbourhood
|
Place St. Thomas |
|
Amenities Near By
|
Recreation Nearby, Shopping |
|
Communication Type
|
Internet Access |
|
Community Features
|
Family Oriented, School Bus |
|
Features
|
Automatic Garage Door Opener |
|
Parking Space Total
|
4 |
|
Storage Type
|
Storage Shed |
|
Structure
|
Patio(s), Porch |
Building
|
Bathroom Total
|
4 |
|
Bedrooms Above Ground
|
3 |
|
Bedrooms Below Ground
|
1 |
|
Bedrooms Total
|
4 |
|
Appliances
|
Refrigerator, Dishwasher, Hood Fan, Stove, Alarm System, Blinds |
|
Basement Development
|
Finished |
|
Basement Type
|
Full (finished) |
|
Constructed Date
|
2020 |
|
Construction Style Attachment
|
Detached |
|
Cooling Type
|
Central Air Conditioning, Air Exchanger |
|
Exterior Finish
|
Brick, Siding |
|
Fixture
|
Drapes/window Coverings |
|
Flooring Type
|
Wall-to-wall Carpet, Hardwood, Tile |
|
Foundation Type
|
Poured Concrete |
|
Half Bath Total
|
1 |
|
Heating Fuel
|
Natural Gas |
|
Heating Type
|
Forced Air |
|
Stories Total
|
2 |
|
Type
|
House |
|
Utility Water
|
Municipal Water |
Parking
|
Attached Garage
|
|
|
Inside Entry
|
|
|
Surfaced
|
|
|
Electric Vehicle Charging Station(s)
|
|
Land
|
Acreage
|
No |
|
Fence Type
|
Fenced Yard |
|
Land Amenities
|
Recreation Nearby, Shopping |
|
Sewer
|
Municipal Sewage System |
|
Size Depth
|
103 Ft ,4 In |
|
Size Frontage
|
45 Ft |
|
Size Irregular
|
45.01 Ft X 103.35 Ft |
|
Size Total Text
|
45.01 Ft X 103.35 Ft |
|
Zoning Description
|
Residential |
Rooms
| Level |
Type |
Length |
Width |
Dimensions |
|
Second Level |
Primary Bedroom |
|
|
16'5" x 14'2" |
|
Second Level |
Other |
|
|
7'0" x 5'11" |
|
Second Level |
5pc Ensuite Bath |
|
|
11'7" x 10'6" |
|
Second Level |
Bedroom |
|
|
10'9" x 10'10" |
|
Second Level |
Laundry Room |
|
|
5'11" x 5'4" |
|
Second Level |
3pc Bathroom |
|
|
10'11" x 5'3" |
|
Second Level |
Bedroom |
|
|
14'5" x 10'10" |
|
Basement |
Bedroom |
|
|
16'4" x 12'9" |
|
Basement |
Family Room |
|
|
23'8" x 12'11" |
|
Basement |
Utility Room |
|
|
15'5" x 9'4" |
|
Basement |
Storage |
|
|
Measurements not available |
|
Basement |
3pc Bathroom |
|
|
9'10" x 5'1" |
|
Main Level |
Family Room/fireplace |
|
|
17'6" x 17'4" |
|
Main Level |
Kitchen |
|
|
22'4" x 9'11" |
|
Main Level |
Den |
|
|
13'11" x 10'0" |
|
Main Level |
Dining Room |
|
|
13'2" x 10'10" |
|
Main Level |
2pc Bathroom |
|
|
4'11" x 4'11" |
|
Main Level |
Foyer |
|
|
9'5" x 6'11" |
https://www.realtor.ca/real-estate/26938840/577-strasbourg-street-embrun-place-st-thomas

