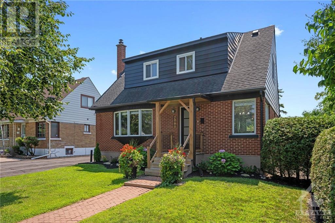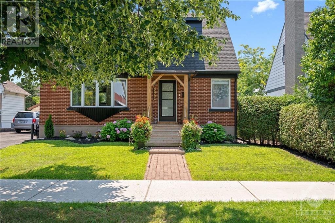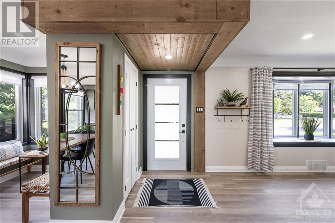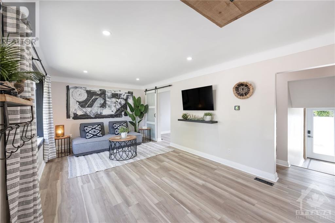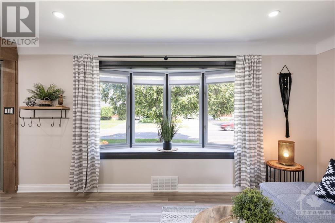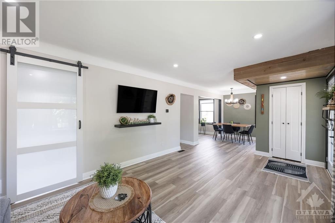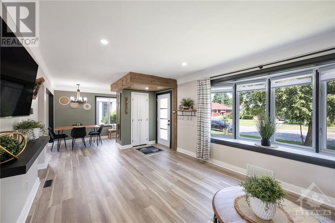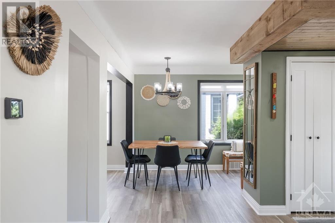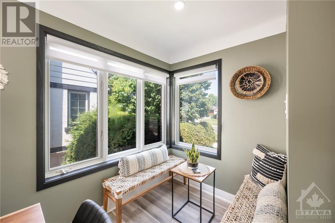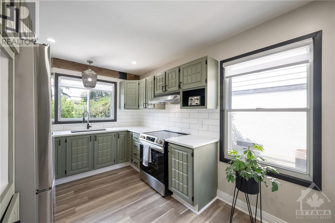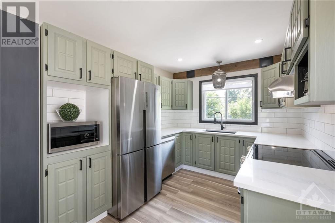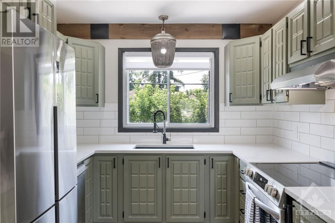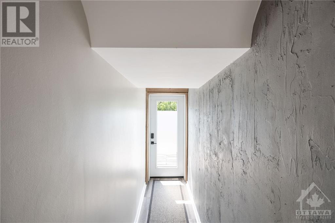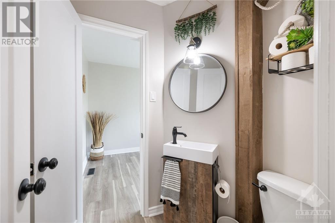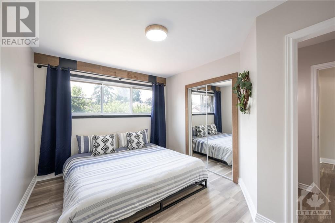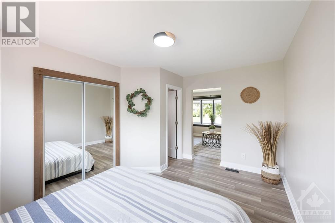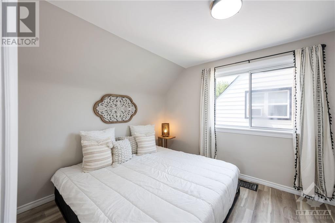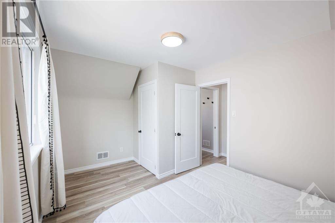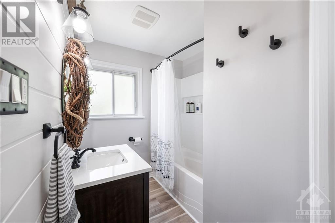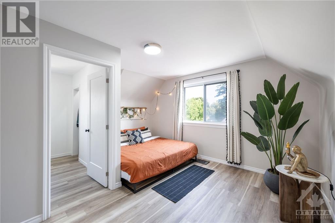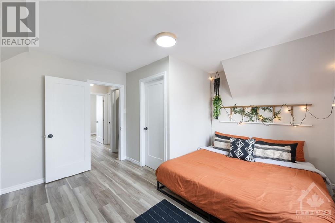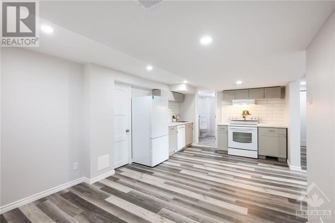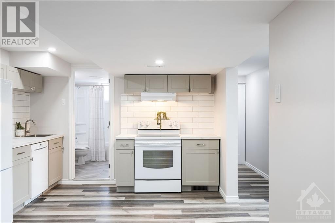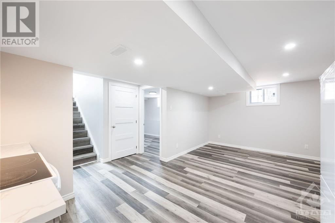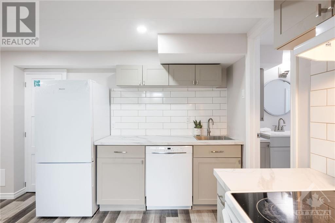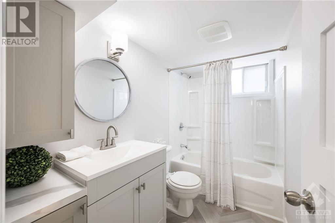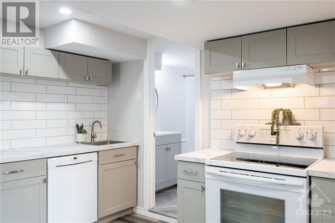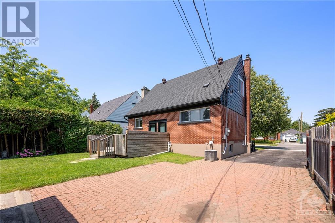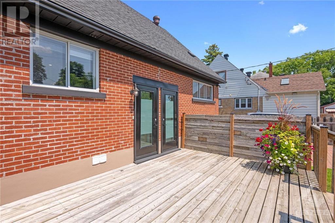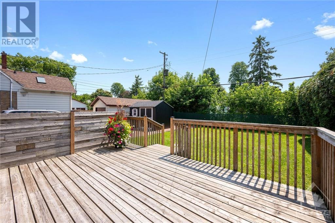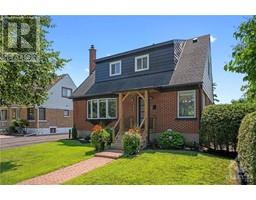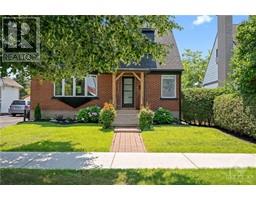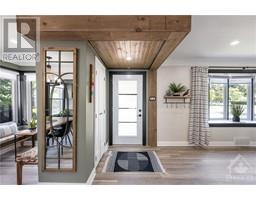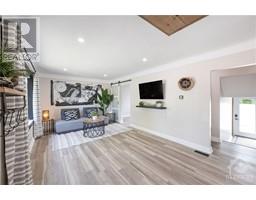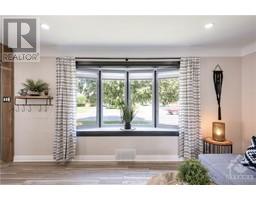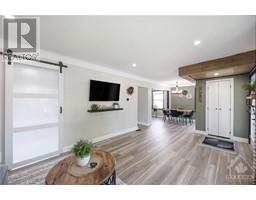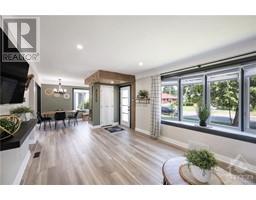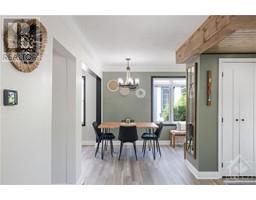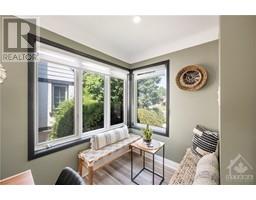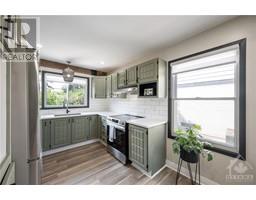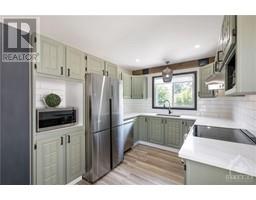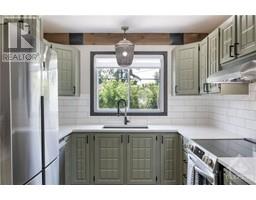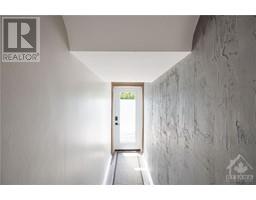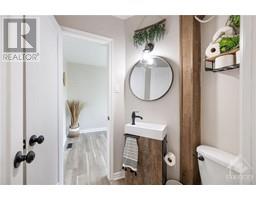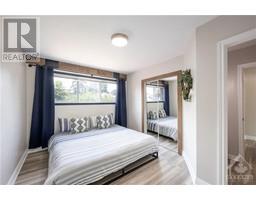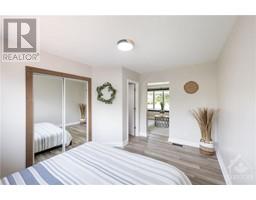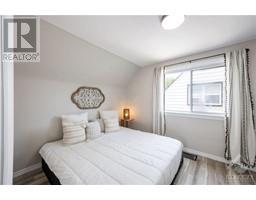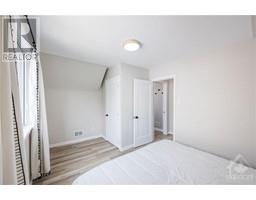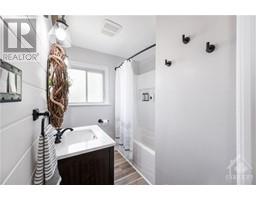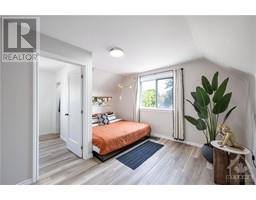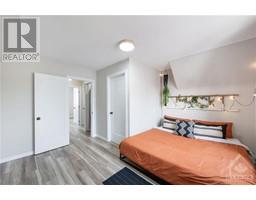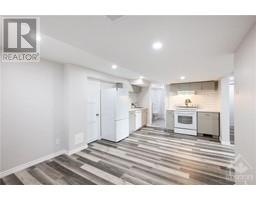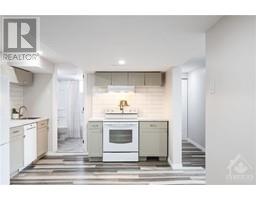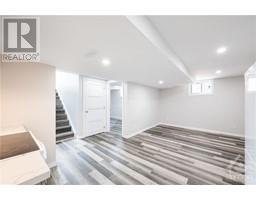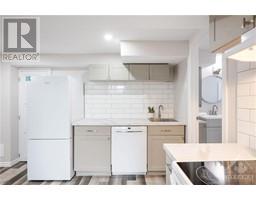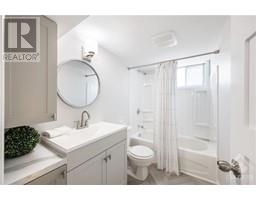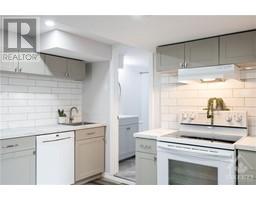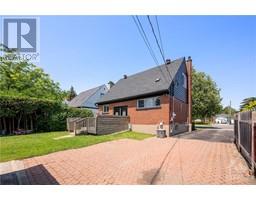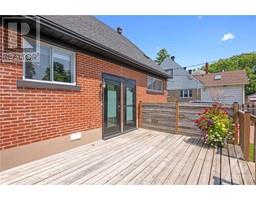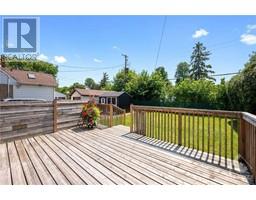5 Bedroom
3 Bathroom
Central Air Conditioning
Forced Air
$895,000
FULLY FURNISHED & FULLY REMODELLED.Welcome to your dream home in Castle Heights! This fully remodeled 1.5-story detached 5-bedroom house sits on a generous-sized lot, offering both style and space in abundance. Step inside and be captivated by the bohemian-inspired decor that sets this home apart. The open concept main level features bright, large windows that flood the space with natural light illuminating the stunning new kitchen, while the grand main level bedroom provides a luxurious retreat. Venture to the second level to find two generous-sized bedrooms and a fully remodelled three-piece bathroom, offering a comforting haven. The lower level is a true gem, boasting a separate in-law suite with an excellent open layout with 2 good-sized bedrooms and a spa-like full bathroom, perfect for extended family or potential rental income. This unique home is being sold fully furnished, complete with one-of-a-kind art decors, adding even more value to this incredible offering. (id:35885)
Property Details
|
MLS® Number
|
1403972 |
|
Property Type
|
Single Family |
|
Neigbourhood
|
Castle Heights |
|
Amenities Near By
|
Public Transit, Recreation Nearby, Shopping |
|
Community Features
|
Family Oriented |
|
Parking Space Total
|
3 |
Building
|
Bathroom Total
|
3 |
|
Bedrooms Above Ground
|
3 |
|
Bedrooms Below Ground
|
2 |
|
Bedrooms Total
|
5 |
|
Amenities
|
Furnished |
|
Appliances
|
Refrigerator, Dryer, Freezer, Hood Fan, Microwave, Microwave Range Hood Combo, Stove, Washer |
|
Basement Development
|
Finished |
|
Basement Type
|
Full (finished) |
|
Constructed Date
|
1960 |
|
Construction Style Attachment
|
Detached |
|
Cooling Type
|
Central Air Conditioning |
|
Exterior Finish
|
Brick, Siding |
|
Flooring Type
|
Tile, Vinyl |
|
Foundation Type
|
Block |
|
Half Bath Total
|
1 |
|
Heating Fuel
|
Natural Gas |
|
Heating Type
|
Forced Air |
|
Type
|
House |
|
Utility Water
|
Municipal Water |
Parking
Land
|
Acreage
|
No |
|
Land Amenities
|
Public Transit, Recreation Nearby, Shopping |
|
Sewer
|
Municipal Sewage System |
|
Size Depth
|
100 Ft |
|
Size Frontage
|
50 Ft |
|
Size Irregular
|
50 Ft X 100 Ft |
|
Size Total Text
|
50 Ft X 100 Ft |
|
Zoning Description
|
Residential |
Rooms
| Level |
Type |
Length |
Width |
Dimensions |
|
Second Level |
Bedroom |
|
|
12'10" x 14'1" |
|
Second Level |
Bedroom |
|
|
9'6" x 14'2" |
|
Second Level |
3pc Bathroom |
|
|
7'3" x 6'3" |
|
Lower Level |
Bedroom |
|
|
12'0" x 9'2" |
|
Lower Level |
Bedroom |
|
|
8'8" x 13'3" |
|
Lower Level |
Kitchen |
|
|
11'2" x 8'2" |
|
Lower Level |
Living Room |
|
|
10'10" x 10'3" |
|
Lower Level |
3pc Bathroom |
|
|
8'8" x 4'11" |
|
Main Level |
Living Room |
|
|
20'11" x 11'3" |
|
Main Level |
Kitchen |
|
|
13'2" x 8'11" |
|
Main Level |
Dining Room |
|
|
7'10" x 8'6" |
|
Main Level |
Sitting Room |
|
|
4'6" x 6'3" |
|
Main Level |
Bedroom |
|
|
13'3" x 10'1" |
|
Main Level |
Partial Bathroom |
|
|
4'5" x 5'4" |
https://www.realtor.ca/real-estate/27216084/580-donald-street-ottawa-castle-heights

