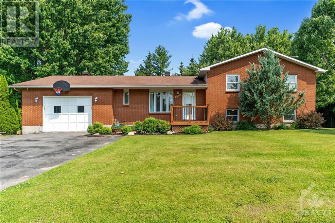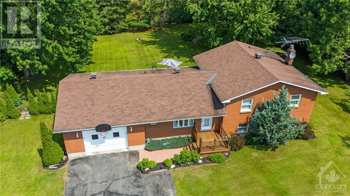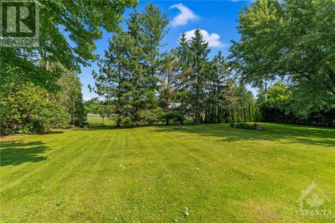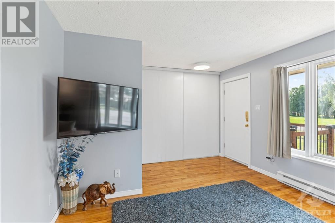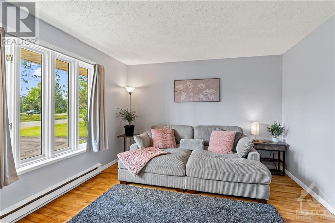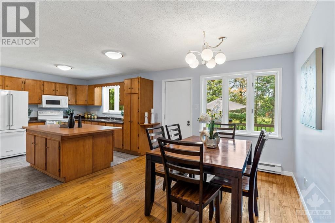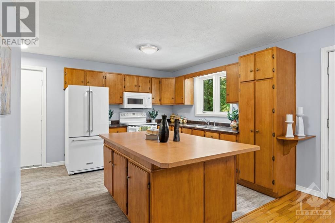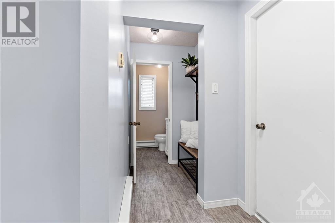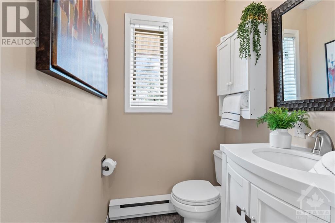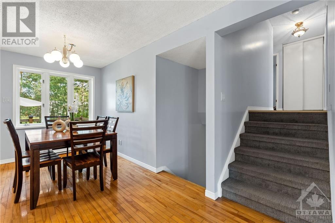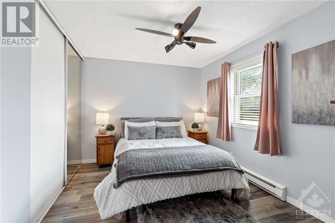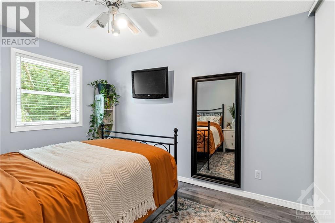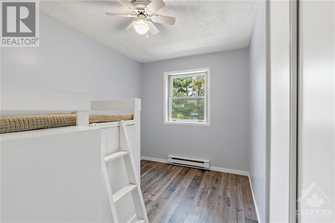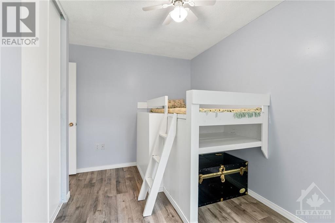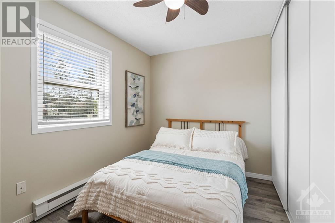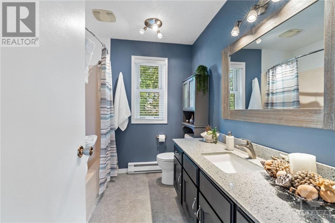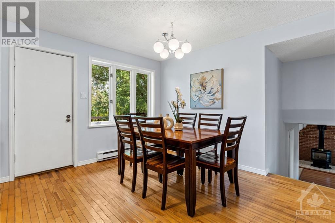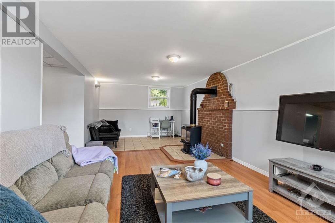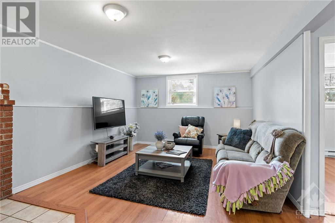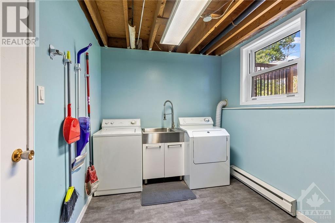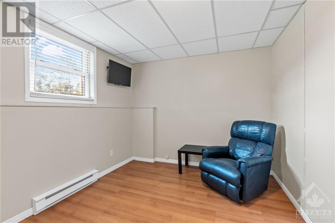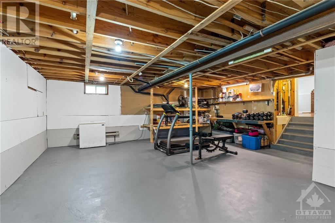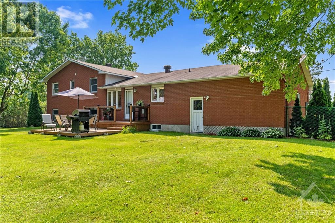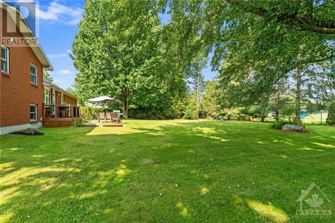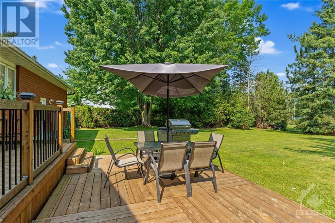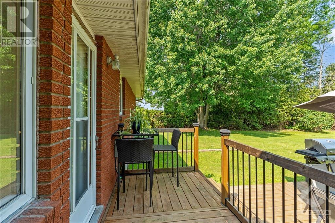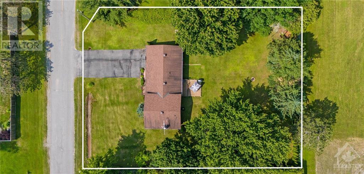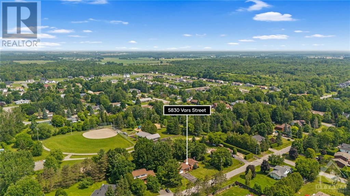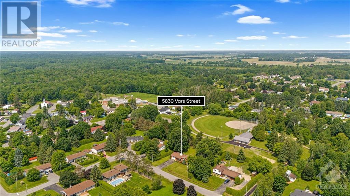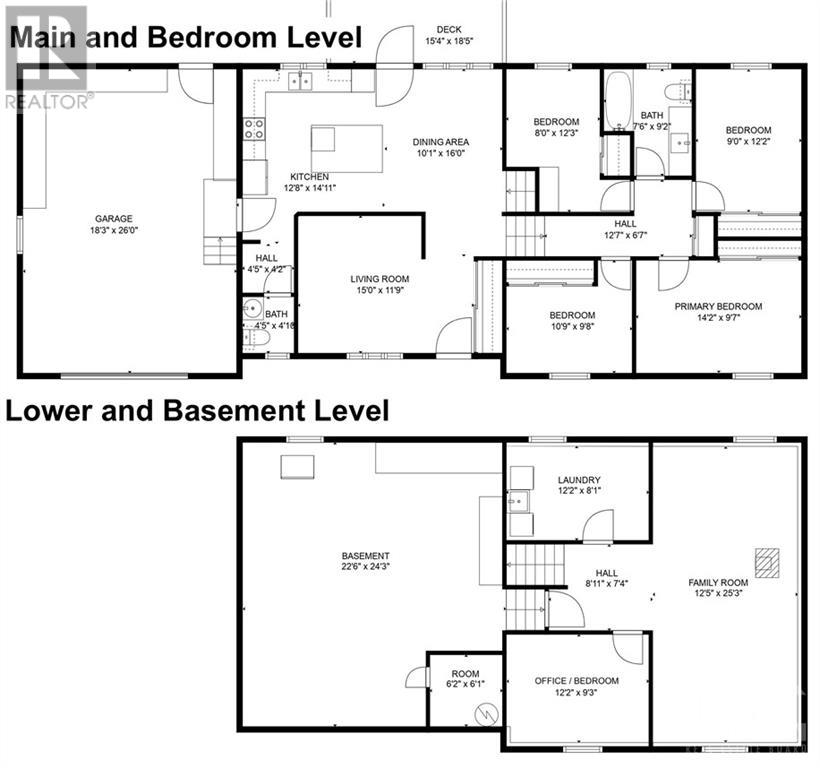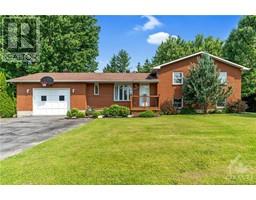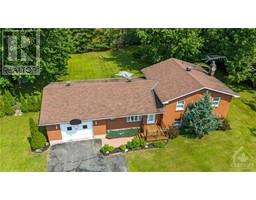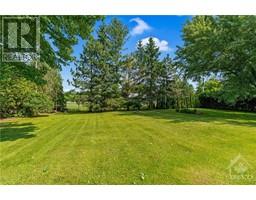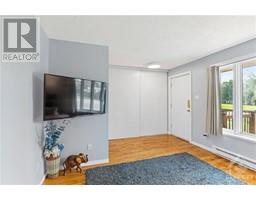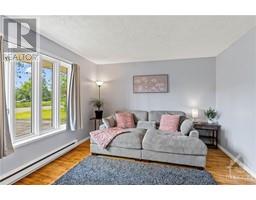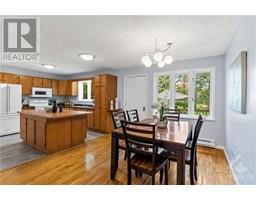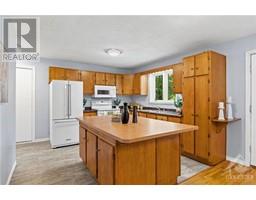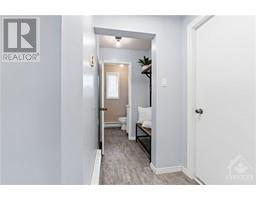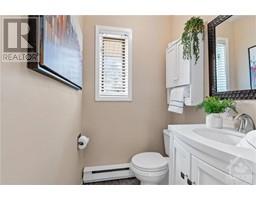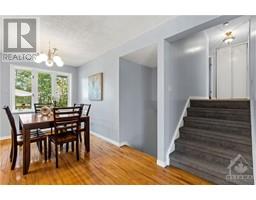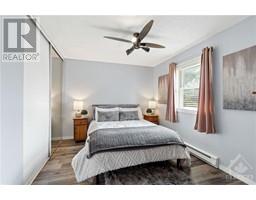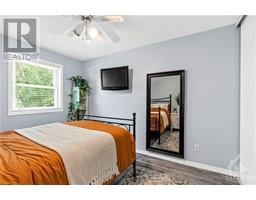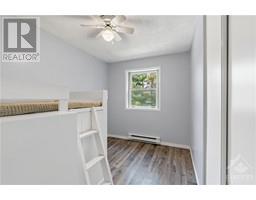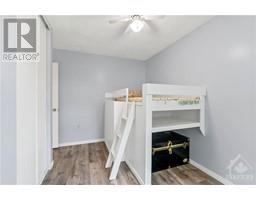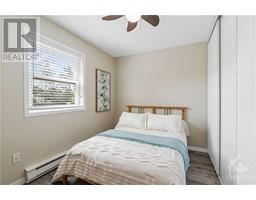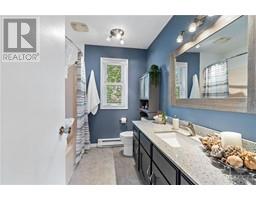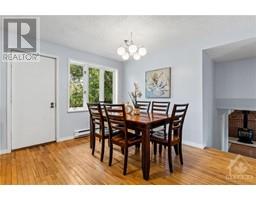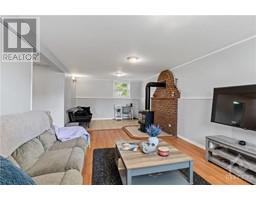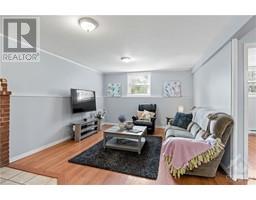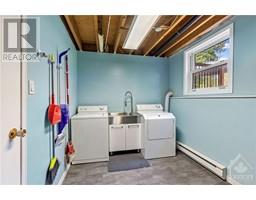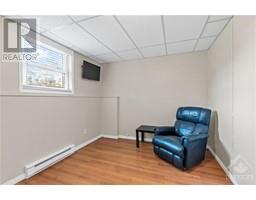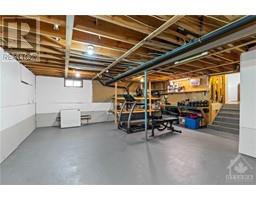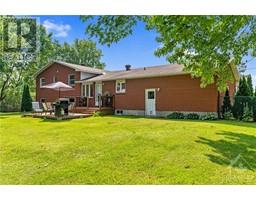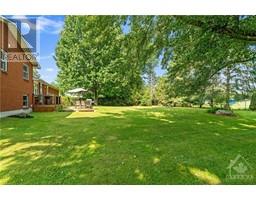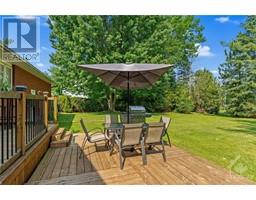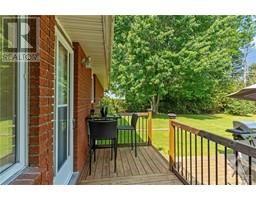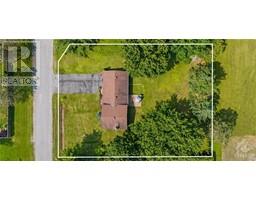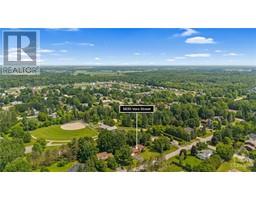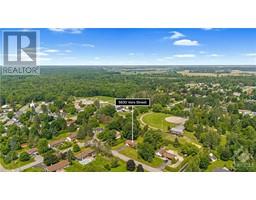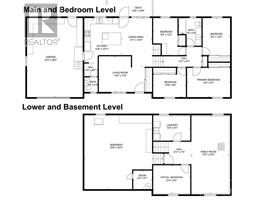5 Bedroom
2 Bathroom
Fireplace
Window Air Conditioner
Baseboard Heaters, Other
Land / Yard Lined With Hedges
$650,000
Welcome to this 4+1 bed, 2-bath, large split-level on a tree-lined half-acre lot, backing onto parkland in the heart of Vars. The main floor offers a welcoming living room, an eat-in kitchen with a large centre island and updated appliances, an updated powder bathroom and handy mudroom with main level access to the 18'3" x 26' attached garage. A few steps up to the bedroom level finds four comfortable bedrooms, a large linen closet and 3-piece bath. A few steps down reveals a large family room with a cozy high-efficiency gas stove, a potential 5th bedroom or home office and a large laundry room. The 24'3" x 22'6" partly-finished full-height basement offers plenty of storage, indoor workshop and gym space. Enjoy the outdoors in the huge partially fenced backyard, front and back patios- perfect for relaxation, bbq and gatherings. Great house and lot, village charm, real community, 15 minutes from Embrun, 20 minutes to Orleans. This is the one! Come make 5830 Vars Street your new address! (id:35885)
Property Details
|
MLS® Number
|
1399014 |
|
Property Type
|
Single Family |
|
Neigbourhood
|
Vars Village |
|
Amenities Near By
|
Public Transit, Recreation Nearby |
|
Community Features
|
Family Oriented |
|
Features
|
Park Setting, Flat Site, Automatic Garage Door Opener |
|
Parking Space Total
|
6 |
Building
|
Bathroom Total
|
2 |
|
Bedrooms Above Ground
|
4 |
|
Bedrooms Below Ground
|
1 |
|
Bedrooms Total
|
5 |
|
Appliances
|
Refrigerator, Dishwasher, Dryer, Freezer, Microwave Range Hood Combo, Stove, Washer |
|
Basement Development
|
Partially Finished |
|
Basement Type
|
Full (partially Finished) |
|
Constructed Date
|
1982 |
|
Construction Style Attachment
|
Detached |
|
Cooling Type
|
Window Air Conditioner |
|
Exterior Finish
|
Brick |
|
Fireplace Present
|
Yes |
|
Fireplace Total
|
1 |
|
Fixture
|
Ceiling Fans |
|
Flooring Type
|
Hardwood, Laminate |
|
Foundation Type
|
Poured Concrete |
|
Half Bath Total
|
1 |
|
Heating Fuel
|
Electric, Natural Gas |
|
Heating Type
|
Baseboard Heaters, Other |
|
Type
|
House |
|
Utility Water
|
Municipal Water |
Parking
Land
|
Acreage
|
No |
|
Fence Type
|
Fenced Yard |
|
Land Amenities
|
Public Transit, Recreation Nearby |
|
Landscape Features
|
Land / Yard Lined With Hedges |
|
Sewer
|
Septic System |
|
Size Depth
|
179 Ft ,10 In |
|
Size Frontage
|
138 Ft ,10 In |
|
Size Irregular
|
0.57 |
|
Size Total
|
0.57 Ac |
|
Size Total Text
|
0.57 Ac |
|
Zoning Description
|
Residential |
Rooms
| Level |
Type |
Length |
Width |
Dimensions |
|
Second Level |
Primary Bedroom |
|
|
14'2" x 9'7" |
|
Second Level |
Bedroom |
|
|
12'2" x 9'0" |
|
Second Level |
Bedroom |
|
|
10'9" x 9'8" |
|
Second Level |
Bedroom |
|
|
12'3" x 8'0" |
|
Second Level |
3pc Bathroom |
|
|
9'2" x 7'6" |
|
Basement |
Other |
|
|
24'3" x 22'6" |
|
Lower Level |
Family Room/fireplace |
|
|
25'3" x 12'5" |
|
Lower Level |
Bedroom |
|
|
12'2" x 9'3" |
|
Lower Level |
Laundry Room |
|
|
12'2" x 8'1" |
|
Main Level |
Living Room |
|
|
15'0" x 11'9" |
|
Main Level |
Dining Room |
|
|
16'0" x 10'1" |
|
Main Level |
Kitchen |
|
|
14'11" x 12'8" |
|
Main Level |
Mud Room |
|
|
4'5" x 4'2" |
|
Main Level |
2pc Bathroom |
|
|
Measurements not available |
https://www.realtor.ca/real-estate/27079648/5830-vars-street-ottawa-vars-village

