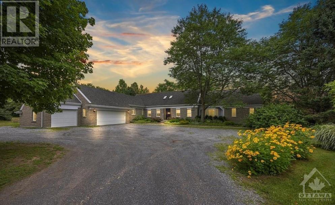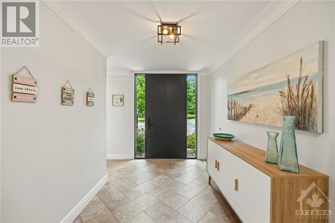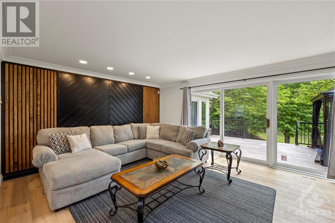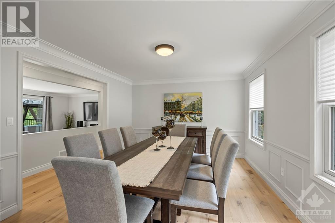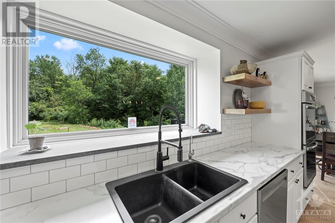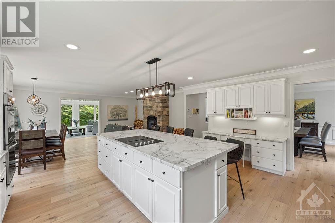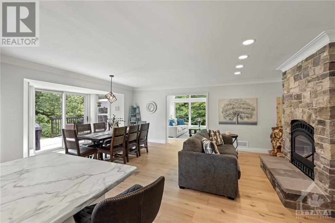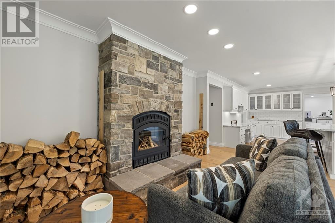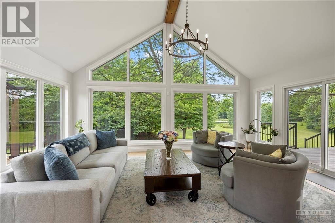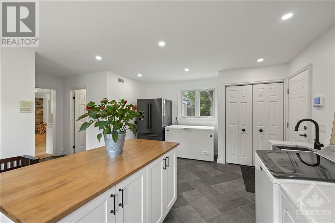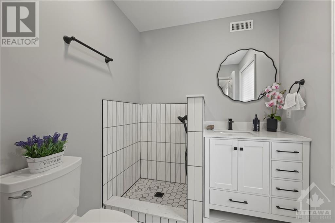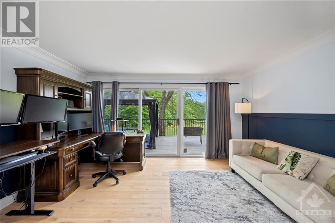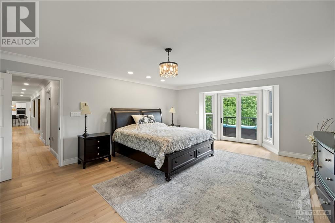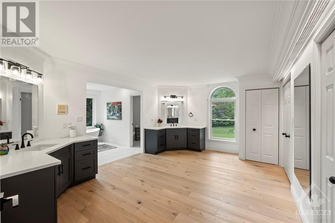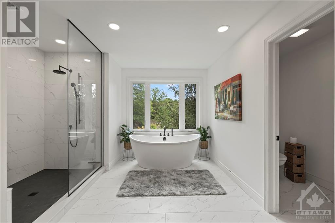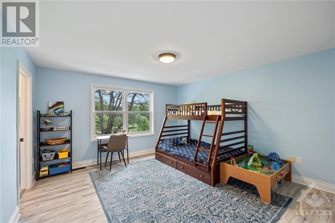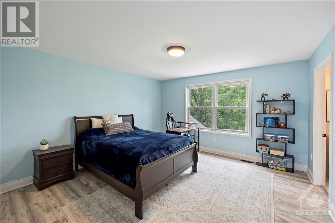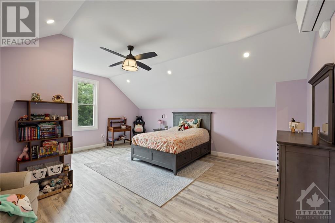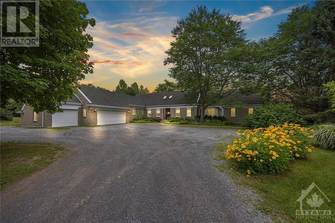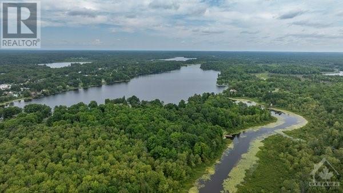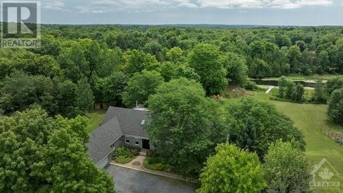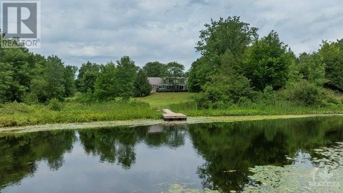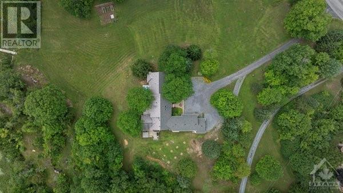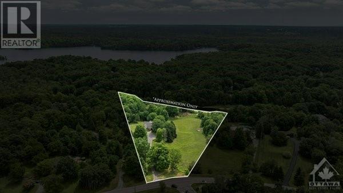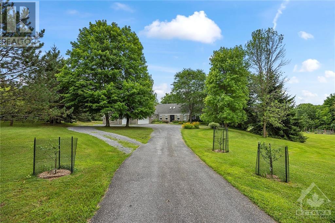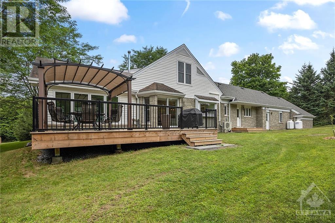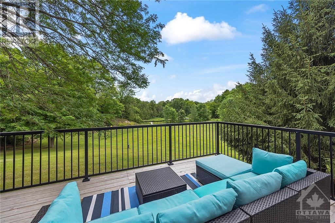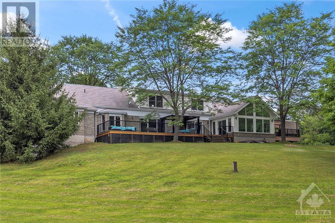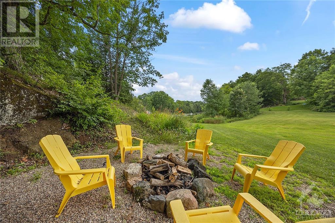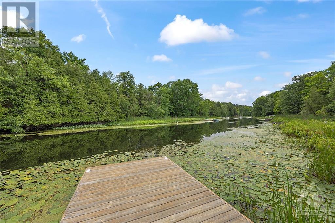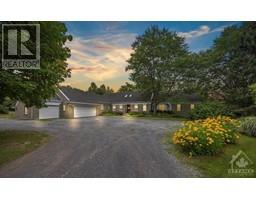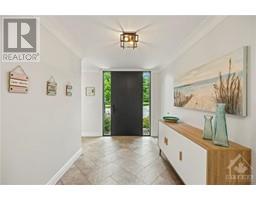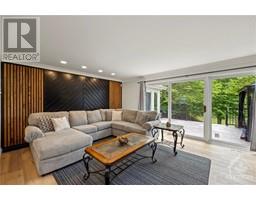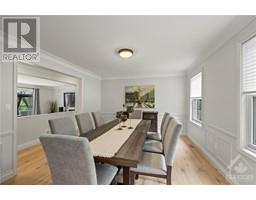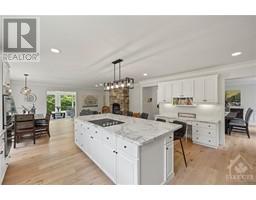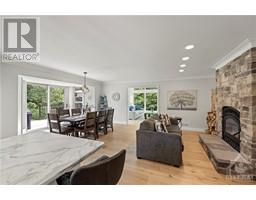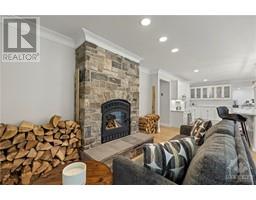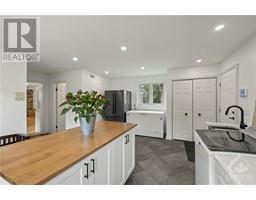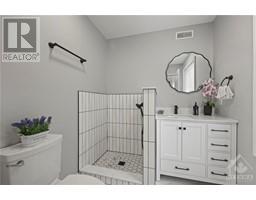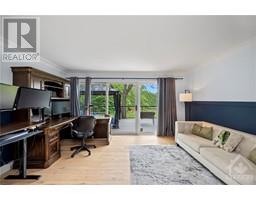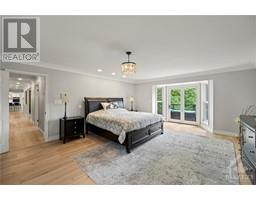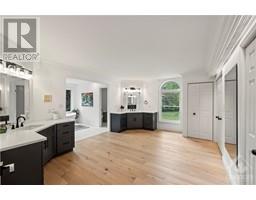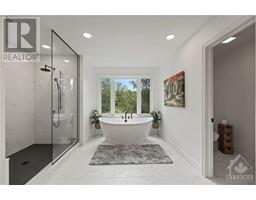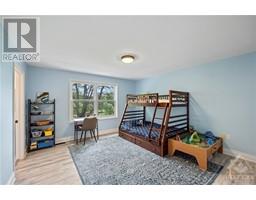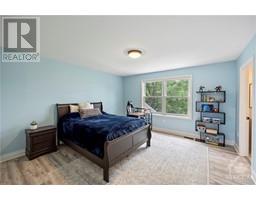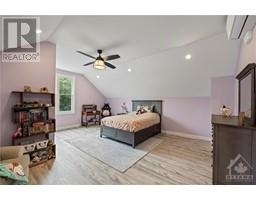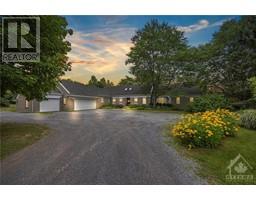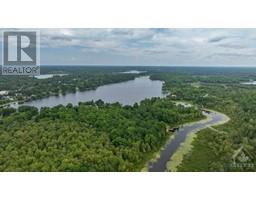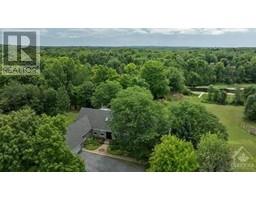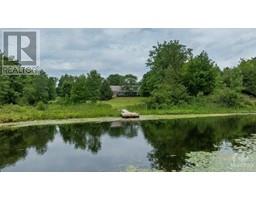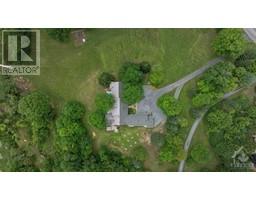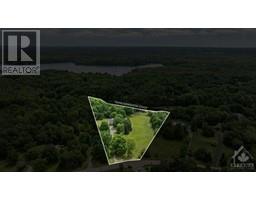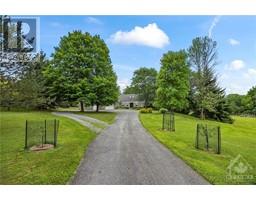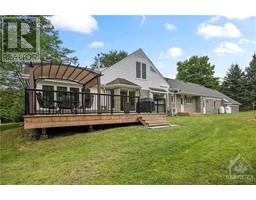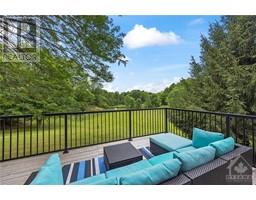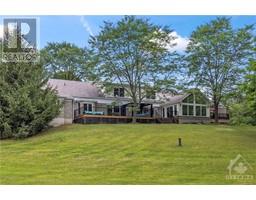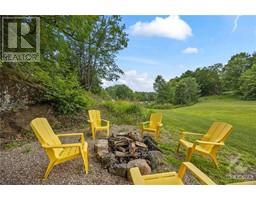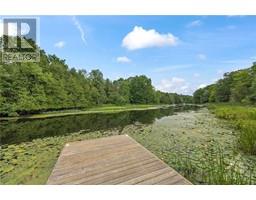5 Bedroom
4 Bathroom
Fireplace
Unknown
Forced Air, Ground Source Heat
$1,999,999
Executive living at its finest – this home has it all! This luxuriously updated property offers approximately 8,000 sq ft of living space, over 1,000 sq ft of deck space, and a 3-car garage. Nestled on an expansive 4.3-acre lot, you are immersed in the privacy and serenity of nature. With 620 feet of waterfront along Hardwood Creek, connected to Hambly Lake, Verona Lake, and Howe’s Lake, recreation and leisure are at your doorstep. Expansive windows throughout the home provide spectacular views from every room, capturing the beauty of the property, which must be seen in person to be fully appreciated. Whether you’re sitting in the sunroom, relaxing in your palatial primary ensuite, spending time with friends and family, or enjoying the woodstove fireplace, you’ll feel a warmth and calm in this rare property. Located within 30 minutes of Kingston, we welcome you to your next chapter. Start your next adventure by scheduling your private showing today. (id:35885)
Property Details
|
MLS® Number
|
1405612 |
|
Property Type
|
Single Family |
|
Neigbourhood
|
Frontenac South |
|
Amenities Near By
|
Golf Nearby, Shopping |
|
Community Features
|
School Bus |
|
Parking Space Total
|
13 |
|
Structure
|
Deck |
|
View Type
|
River View |
Building
|
Bathroom Total
|
4 |
|
Bedrooms Above Ground
|
5 |
|
Bedrooms Total
|
5 |
|
Appliances
|
Refrigerator, Oven - Built-in, Dishwasher, Dryer, Stove, Washer |
|
Basement Development
|
Unfinished |
|
Basement Type
|
Full (unfinished) |
|
Constructed Date
|
1992 |
|
Construction Style Attachment
|
Detached |
|
Cooling Type
|
Unknown |
|
Exterior Finish
|
Brick, Siding, Vinyl |
|
Fireplace Present
|
Yes |
|
Fireplace Total
|
1 |
|
Flooring Type
|
Tile, Vinyl |
|
Foundation Type
|
Block |
|
Half Bath Total
|
1 |
|
Heating Fuel
|
Geo Thermal |
|
Heating Type
|
Forced Air, Ground Source Heat |
|
Type
|
House |
|
Utility Water
|
Drilled Well |
Parking
|
Attached Garage
|
|
|
Open
|
|
|
Gravel
|
|
|
Surfaced
|
|
Land
|
Access Type
|
Water Access |
|
Acreage
|
No |
|
Land Amenities
|
Golf Nearby, Shopping |
|
Sewer
|
Septic System |
|
Size Frontage
|
109 Ft |
|
Size Irregular
|
109 Ft X 0 Ft (irregular Lot) |
|
Size Total Text
|
109 Ft X 0 Ft (irregular Lot) |
|
Zoning Description
|
Ur1 |
Rooms
| Level |
Type |
Length |
Width |
Dimensions |
|
Second Level |
Bedroom |
|
|
13'8" x 14'0" |
|
Second Level |
Bedroom |
|
|
13'8" x 14'0" |
|
Second Level |
5pc Bathroom |
|
|
14'0" x 4'11" |
|
Second Level |
Bedroom |
|
|
26'11" x 18'8" |
|
Second Level |
3pc Bathroom |
|
|
7'5" x 6'0" |
|
Basement |
Recreation Room |
|
|
31'4" x 32'6" |
|
Main Level |
Kitchen |
|
|
17'6" x 15'11" |
|
Main Level |
Dining Room |
|
|
11'10" x 14'7" |
|
Main Level |
Living Room |
|
|
14'0" x 20'7" |
|
Main Level |
Primary Bedroom |
|
|
16'0" x 28'0" |
|
Main Level |
Bedroom |
|
|
14'1" x 14'11" |
|
Main Level |
Eating Area |
|
|
9'6" x 13'10" |
|
Main Level |
Laundry Room |
|
|
17'4" x 14'5" |
|
Main Level |
2pc Bathroom |
|
|
5'0" x 6'2" |
|
Main Level |
3pc Bathroom |
|
|
6'4" x 6'8" |
|
Main Level |
5pc Bathroom |
|
|
23'0" x 16'9" |
https://www.realtor.ca/real-estate/27250102/5915-davey-drive-verona-frontenac-south

