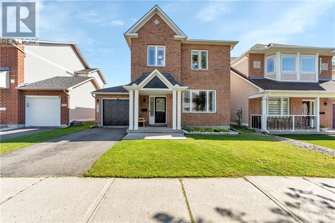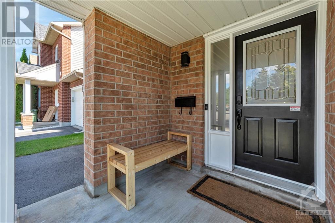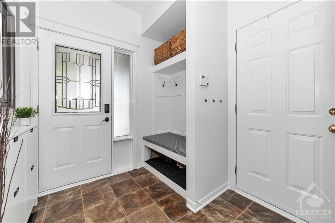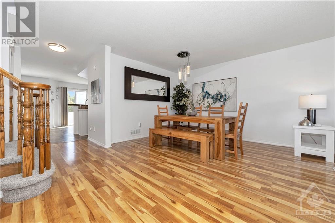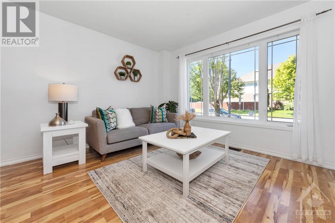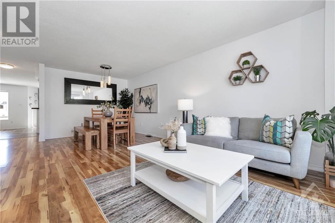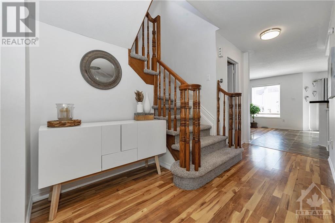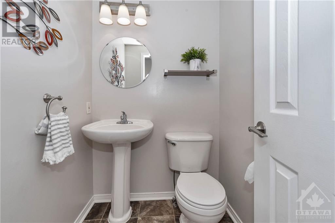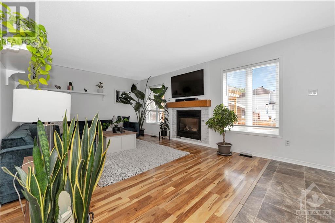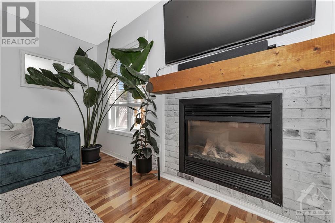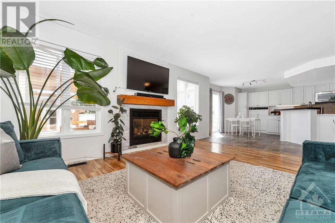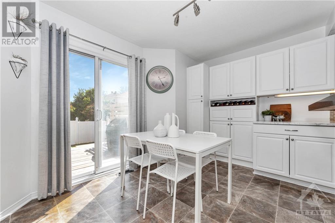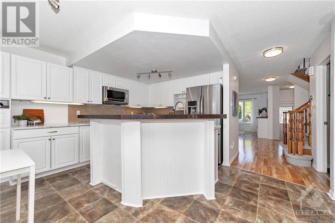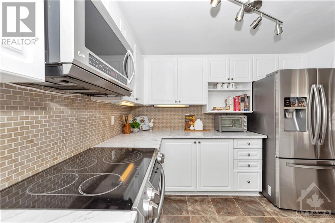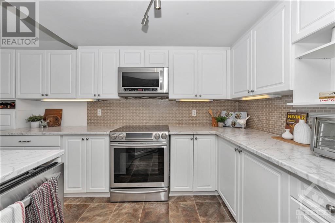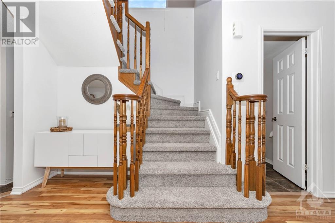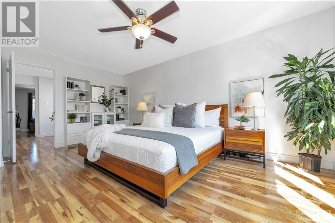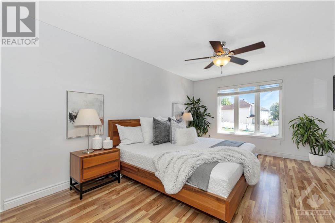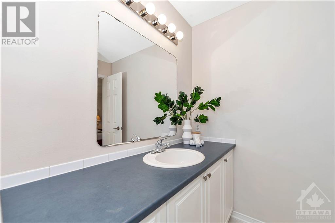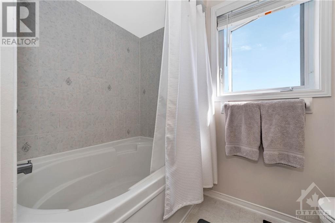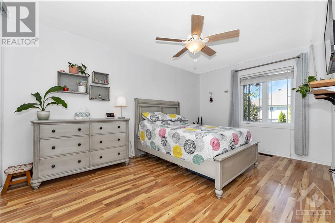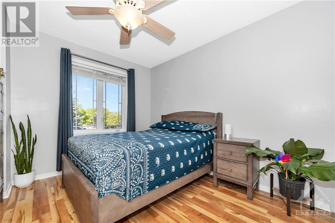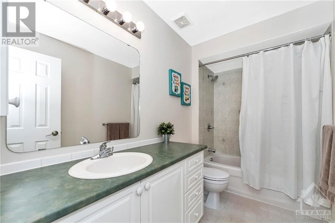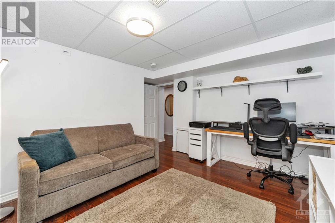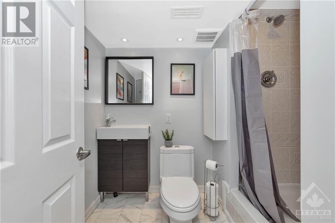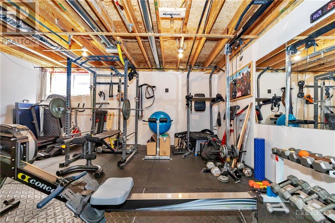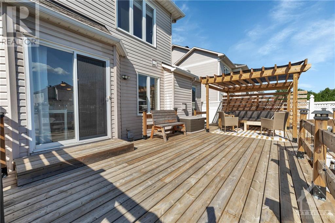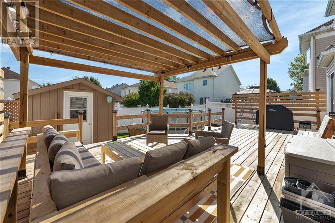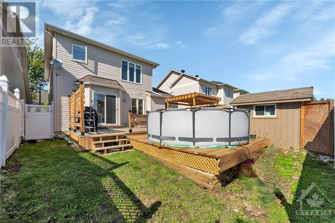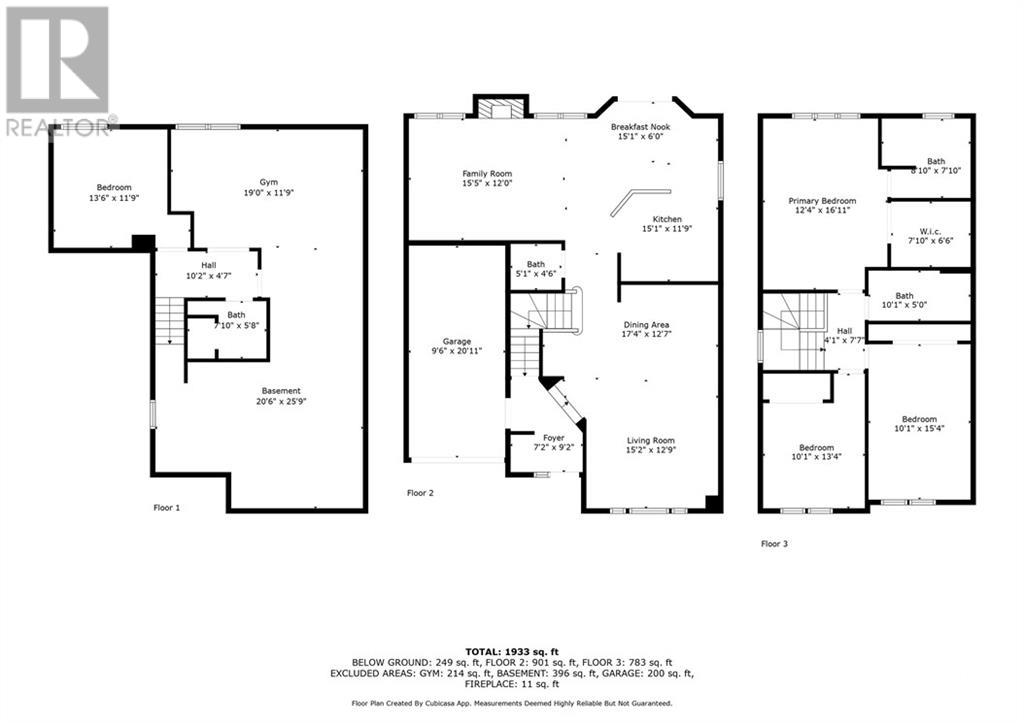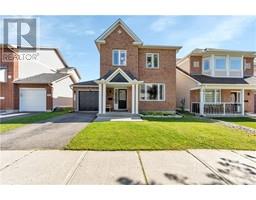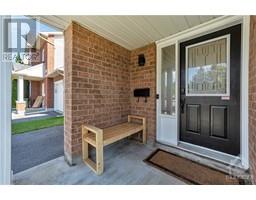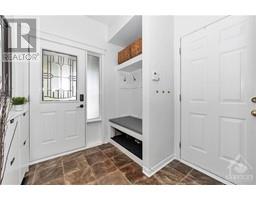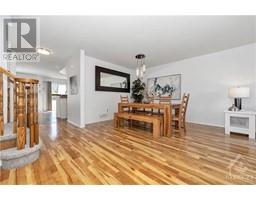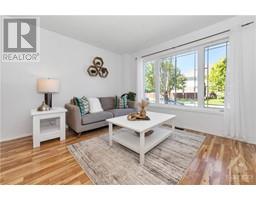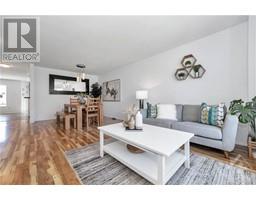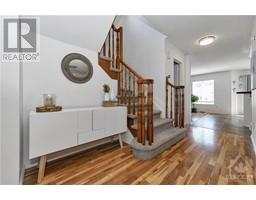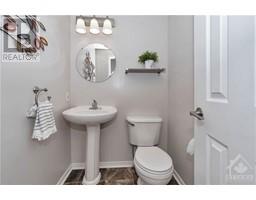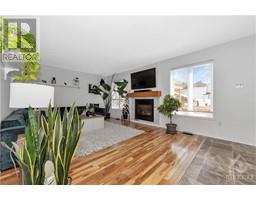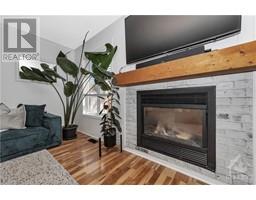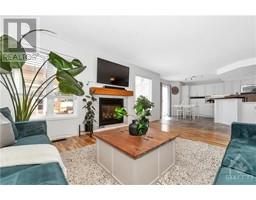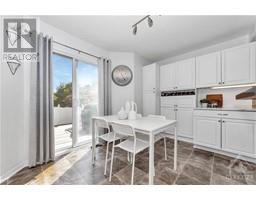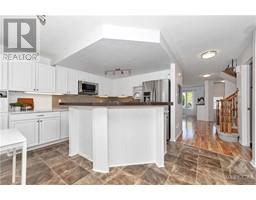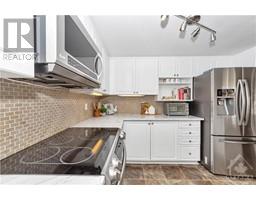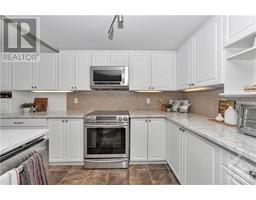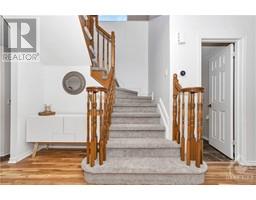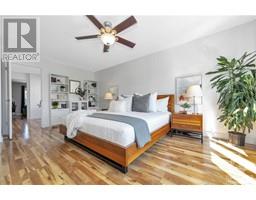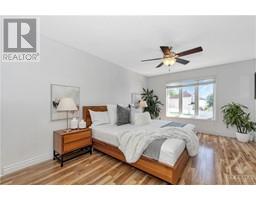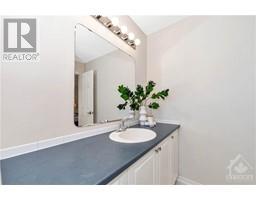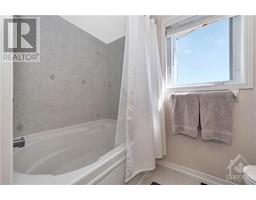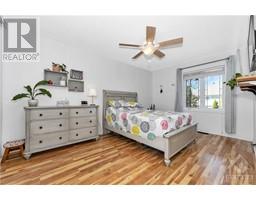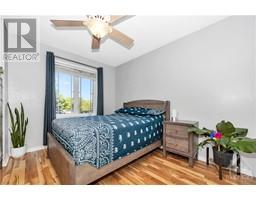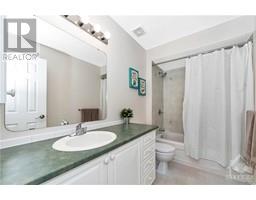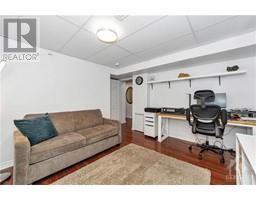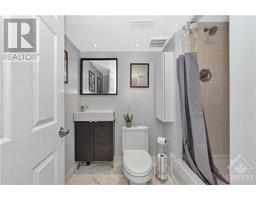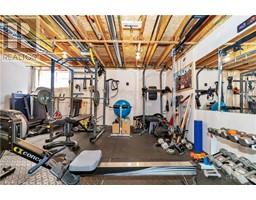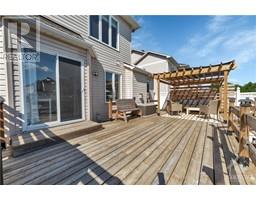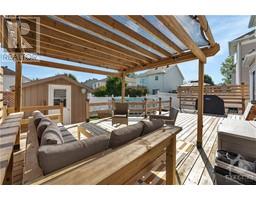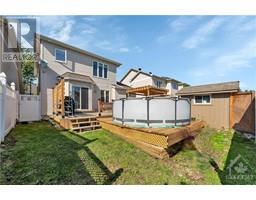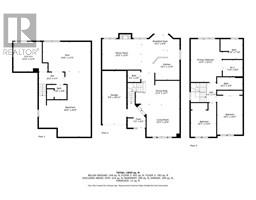594 Aquaview Drive Ottawa, Ontario K4A 4V8
$668,000
Move-in ready 3 beds, 4 baths family home single on family-friendly street. Nearly 1900 sq ft of living space (above grade). Walk everywhere: several schools, parks, shopping & restaurants on Innes Rd. Easy access to transit steps away. Sunfilled main floor provides a convivial floor plan w/its formal dining & living rms at the front of the home and the kitchen overlooking the family rm - ideal for entertainers! Convenient powder rm & inside-entry to garage. White eat-in kitchen w/ new countertops & sink, sleek backsplash, stainless appliances & patio door to back deck. Family rm w/gas fireplace. 9 ft ceiling on main lvl. New carpet on stairs. 3 generous size bdrms incld. primary suite w/walk-in closet & full ensuite. Linen closet & family bath complete this lvl. Fully finished lower lvl offers a rec rm, full bath, a versatile space for a gym or office & a utility/storage rm. South-exposed yard w/huge deck, pool, 2 gas hookups & storage shed. 24 HRS IRR on all offers (id:35885)
Open House
This property has open houses!
2:00 pm
Ends at:4:00 pm
Property Details
| MLS® Number | 1408885 |
| Property Type | Single Family |
| Neigbourhood | Avalon East |
| Amenities Near By | Public Transit, Recreation Nearby, Shopping |
| Community Features | Family Oriented |
| Features | Automatic Garage Door Opener |
| Parking Space Total | 3 |
| Pool Type | Above Ground Pool |
| Storage Type | Storage Shed |
| Structure | Deck |
Building
| Bathroom Total | 4 |
| Bedrooms Above Ground | 3 |
| Bedrooms Total | 3 |
| Appliances | Refrigerator, Dishwasher, Dryer, Microwave Range Hood Combo, Stove, Washer, Blinds |
| Basement Development | Finished |
| Basement Type | Full (finished) |
| Constructed Date | 2003 |
| Construction Style Attachment | Detached |
| Cooling Type | Central Air Conditioning |
| Exterior Finish | Brick, Siding |
| Fireplace Present | Yes |
| Fireplace Total | 1 |
| Fixture | Drapes/window Coverings |
| Flooring Type | Laminate, Linoleum |
| Foundation Type | Poured Concrete |
| Half Bath Total | 1 |
| Heating Fuel | Natural Gas |
| Heating Type | Forced Air |
| Stories Total | 2 |
| Type | House |
| Utility Water | Municipal Water |
Parking
| Attached Garage | |
| Inside Entry | |
| Surfaced |
Land
| Acreage | No |
| Fence Type | Fenced Yard |
| Land Amenities | Public Transit, Recreation Nearby, Shopping |
| Sewer | Municipal Sewage System |
| Size Depth | 89 Ft ,3 In |
| Size Frontage | 33 Ft ,8 In |
| Size Irregular | 33.68 Ft X 89.22 Ft |
| Size Total Text | 33.68 Ft X 89.22 Ft |
| Zoning Description | Res |
Rooms
| Level | Type | Length | Width | Dimensions |
|---|---|---|---|---|
| Second Level | Primary Bedroom | 17'0" x 12'0" | ||
| Second Level | Other | 8'3" x 6'0" | ||
| Second Level | 4pc Ensuite Bath | 8'4" x 7'6" | ||
| Second Level | Bedroom | 12'6" x 10'0" | ||
| Second Level | Bedroom | 10'0" x 9'4" | ||
| Second Level | 4pc Bathroom | 10'0" x 5'4" | ||
| Basement | Gym | 18'0" x 14'0" | ||
| Basement | Recreation Room | 11'7" x 11'0" | ||
| Basement | 3pc Bathroom | 7'7" x 5'8" | ||
| Basement | Storage | 20'0" x 30'0" | ||
| Main Level | Foyer | 8'8" x 7'2" | ||
| Main Level | Living Room | 12'6" x 11'11" | ||
| Main Level | Dining Room | 10'11" x 9'9" | ||
| Main Level | Family Room | 16'3" x 12'7" | ||
| Main Level | Kitchen | 11'8" x 11'2" | ||
| Main Level | Eating Area | 11'8" x 7'2" | ||
| Main Level | Partial Bathroom | 5'0" x 4'5" |
https://www.realtor.ca/real-estate/27366770/594-aquaview-drive-ottawa-avalon-east
Interested?
Contact us for more information

