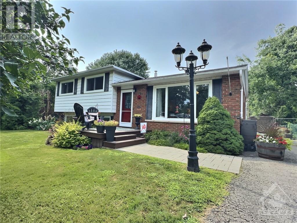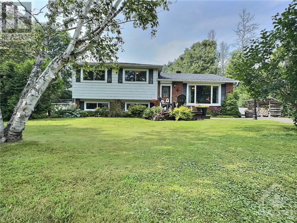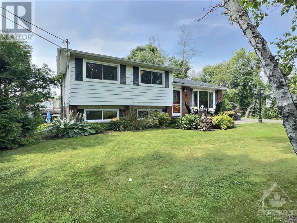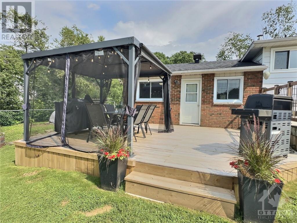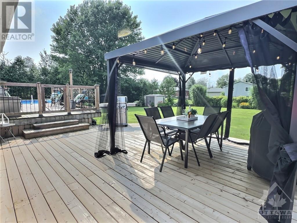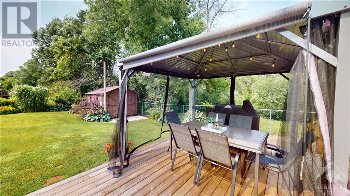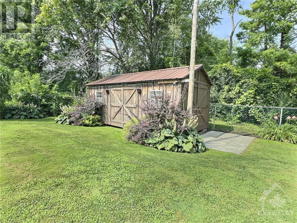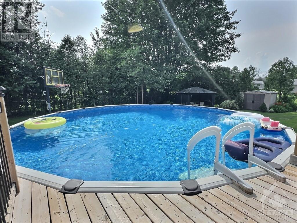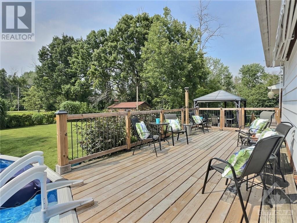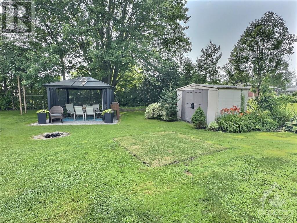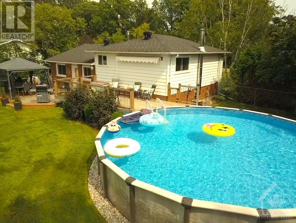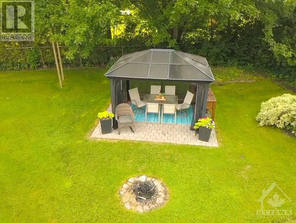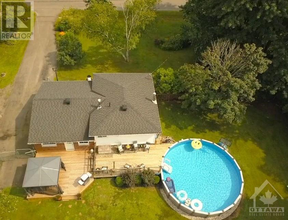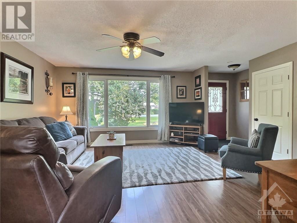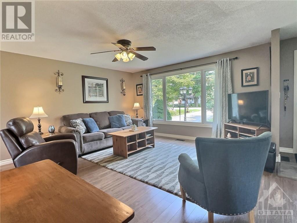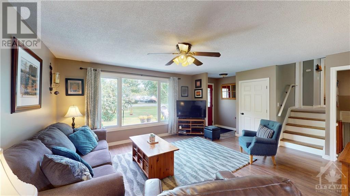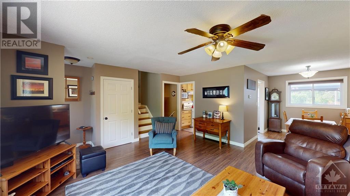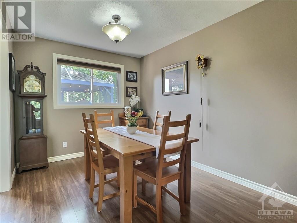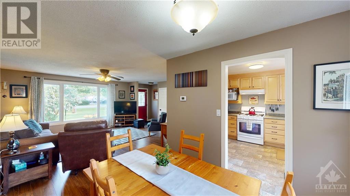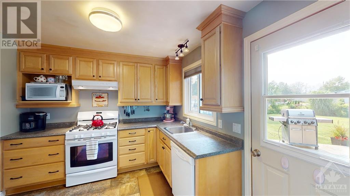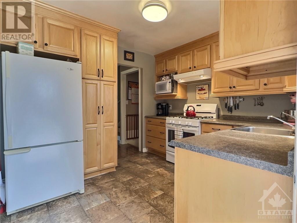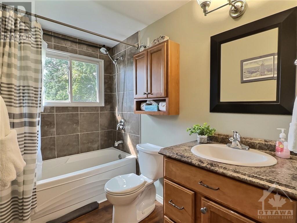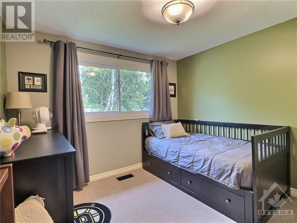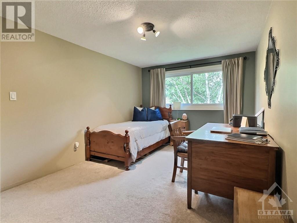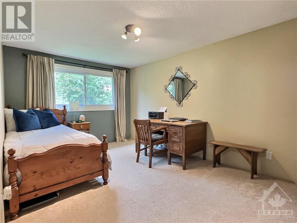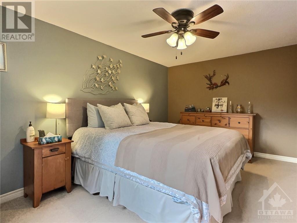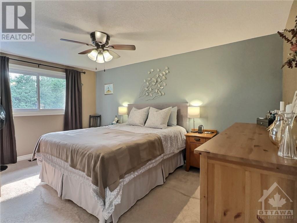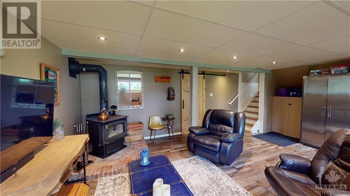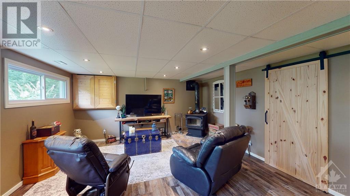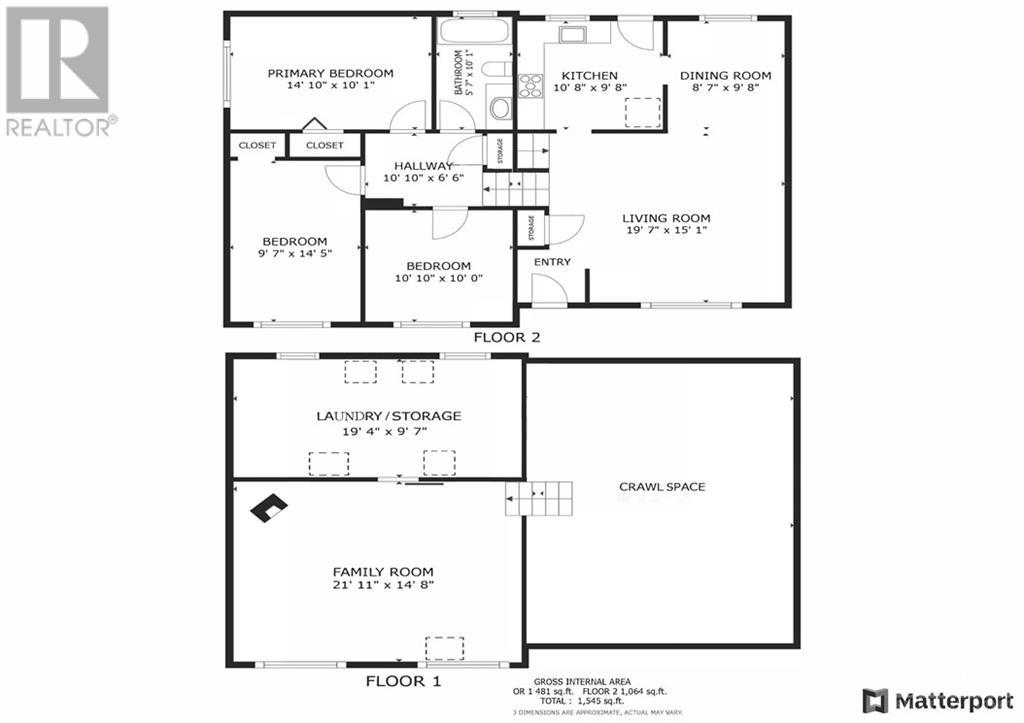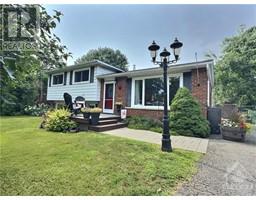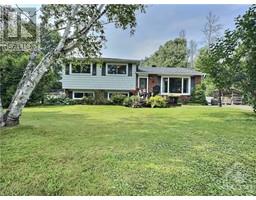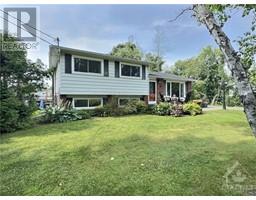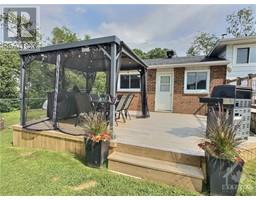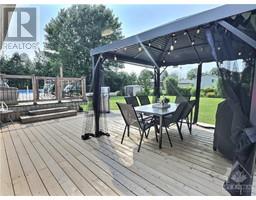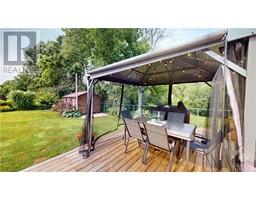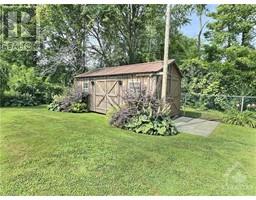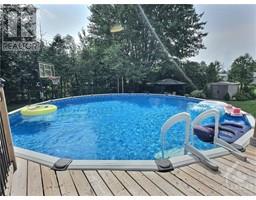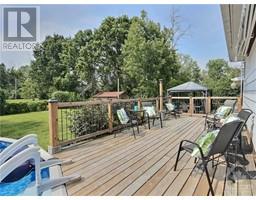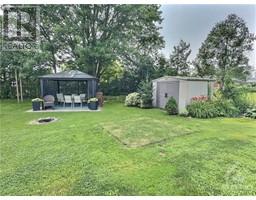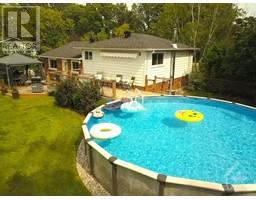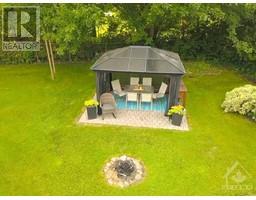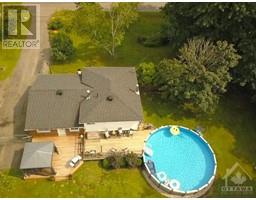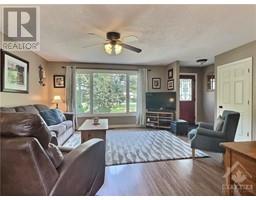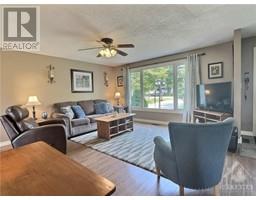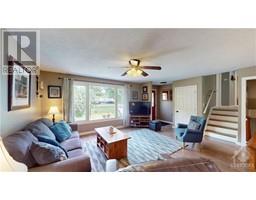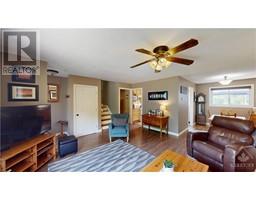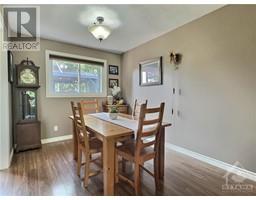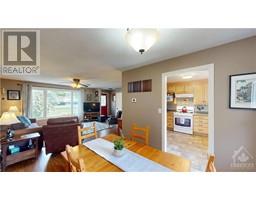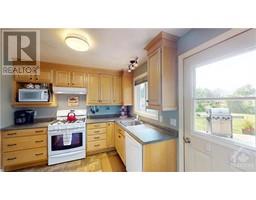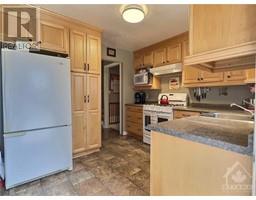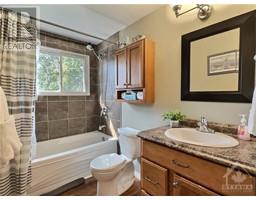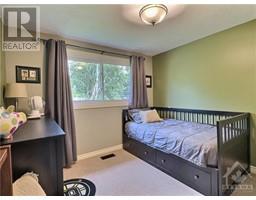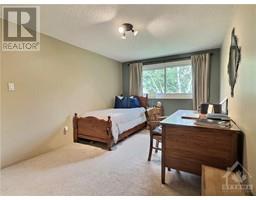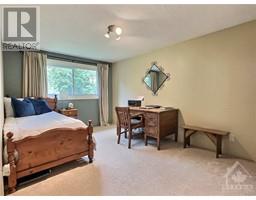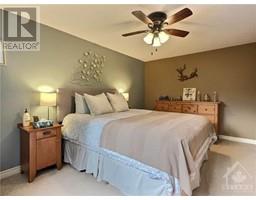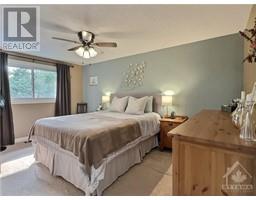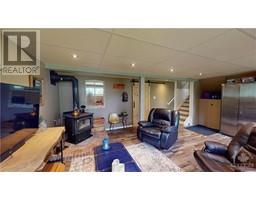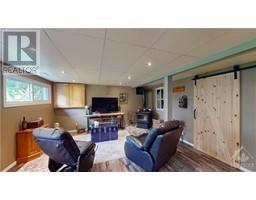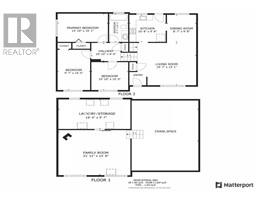3 Bedroom
1 Bathroom
Fireplace
Above Ground Pool
Central Air Conditioning
Forced Air
$439,000
Welcome to this immaculate and meticulously maintained 3-bedroom, 1-bathroom split-level home, situated in the quaint neighborhood of Johnstown, ON. This home boasts a spacious main level, perfect for both relaxation and entertaining. Upstairs, you'll find generous-sized bedrooms offering comfort and tranquility. The basement features a large family room complete with a cozy woodstove, ideal for those chilly nights. Additionally, the crawl space provides ample storage, ensuring everything has its place. Step outside to a fully fenced and beautifully landscaped yard, adorned with gorgeous perennial gardens. The highlight of the outdoor space is a stunning 27ft above-ground pool (installed in 2022), perfect for summer fun. An oversized Amish shed and an additional garden tools shed offer plenty of storage solutions. For those who love to entertain, the property includes two steel gazebos and a two-tier deck with a gate, ensuring a safe and enjoyable space for children and guests alike. (id:35885)
Property Details
|
MLS® Number
|
1404371 |
|
Property Type
|
Single Family |
|
Neigbourhood
|
Johnstown |
|
Amenities Near By
|
Shopping |
|
Communication Type
|
Internet Access |
|
Easement
|
None |
|
Parking Space Total
|
6 |
|
Pool Type
|
Above Ground Pool |
|
Road Type
|
Paved Road |
|
Storage Type
|
Storage Shed |
Building
|
Bathroom Total
|
1 |
|
Bedrooms Above Ground
|
3 |
|
Bedrooms Total
|
3 |
|
Appliances
|
Dishwasher, Hood Fan, Stove, Blinds |
|
Basement Development
|
Finished |
|
Basement Type
|
Crawl Space (finished) |
|
Constructed Date
|
1975 |
|
Construction Style Attachment
|
Detached |
|
Cooling Type
|
Central Air Conditioning |
|
Exterior Finish
|
Brick, Siding |
|
Fire Protection
|
Smoke Detectors |
|
Fireplace Present
|
Yes |
|
Fireplace Total
|
1 |
|
Fixture
|
Drapes/window Coverings, Ceiling Fans |
|
Flooring Type
|
Wall-to-wall Carpet, Laminate, Tile |
|
Foundation Type
|
Block |
|
Heating Fuel
|
Natural Gas |
|
Heating Type
|
Forced Air |
|
Type
|
House |
|
Utility Water
|
Drilled Well |
Parking
Land
|
Acreage
|
No |
|
Land Amenities
|
Shopping |
|
Sewer
|
Septic System |
|
Size Depth
|
169 Ft ,6 In |
|
Size Frontage
|
134 Ft ,6 In |
|
Size Irregular
|
134.47 Ft X 169.5 Ft |
|
Size Total Text
|
134.47 Ft X 169.5 Ft |
|
Zoning Description
|
Residential |
Rooms
| Level |
Type |
Length |
Width |
Dimensions |
|
Second Level |
4pc Bathroom |
|
|
5'7" x 10'1" |
|
Second Level |
Primary Bedroom |
|
|
14'10" x 10'1" |
|
Second Level |
Bedroom |
|
|
9'7" x 14'5" |
|
Second Level |
Bedroom |
|
|
10'10" x 10'0" |
|
Basement |
Family Room/fireplace |
|
|
21'11" x 14'8" |
|
Basement |
Laundry Room |
|
|
19'4" x 9'7" |
|
Main Level |
Living Room |
|
|
19'7" x 15'1" |
|
Main Level |
Dining Room |
|
|
8'7" x 9'8" |
|
Main Level |
Kitchen |
|
|
10'8" x 9'8" |
https://www.realtor.ca/real-estate/27218953/6-sutton-drive-johnstown-johnstown

