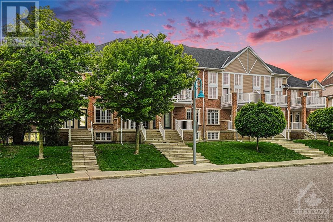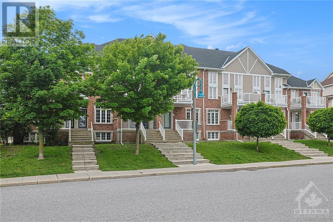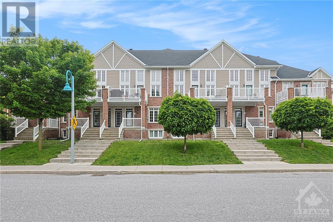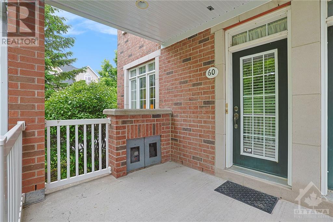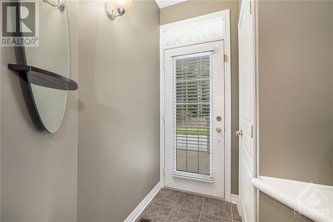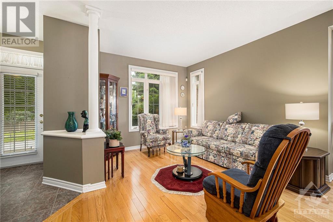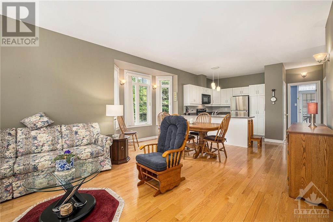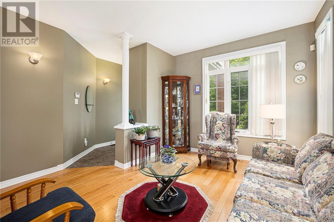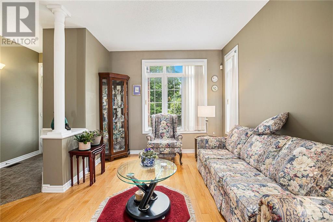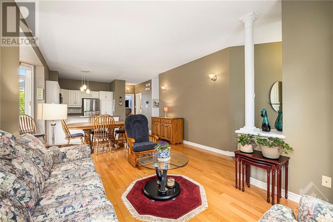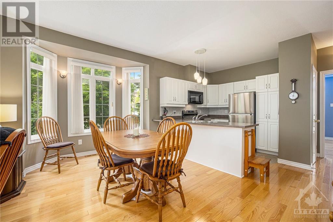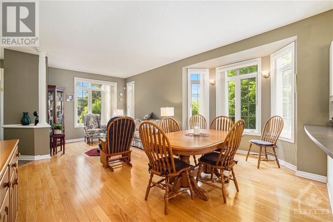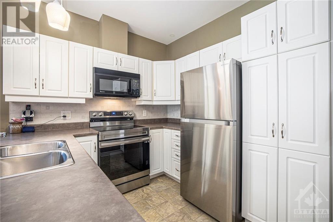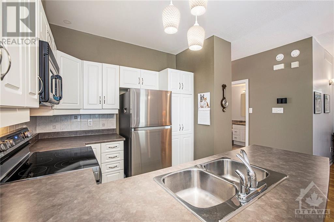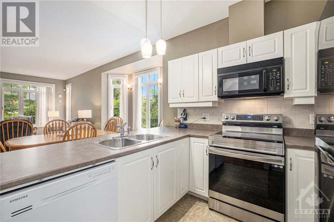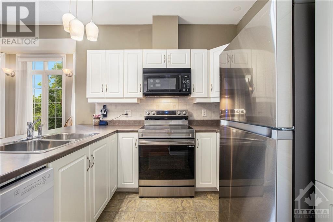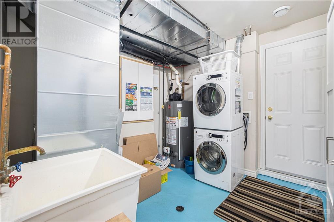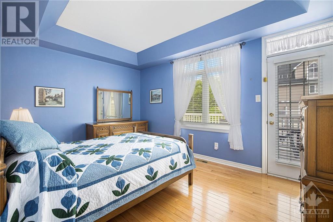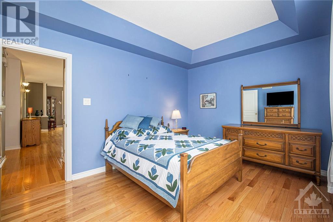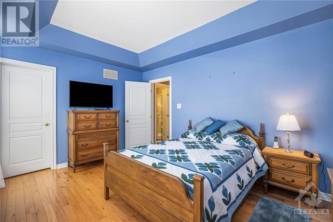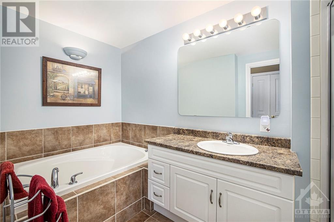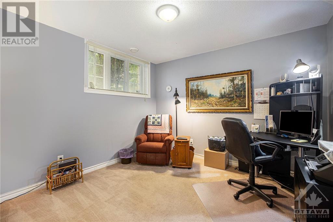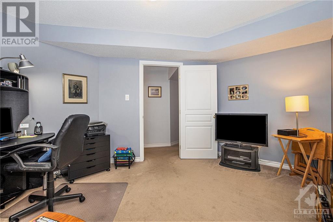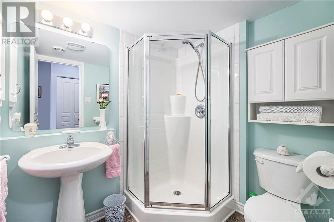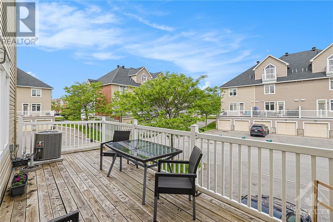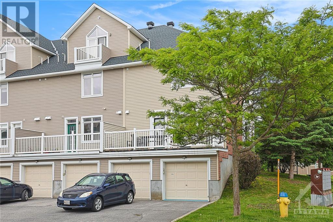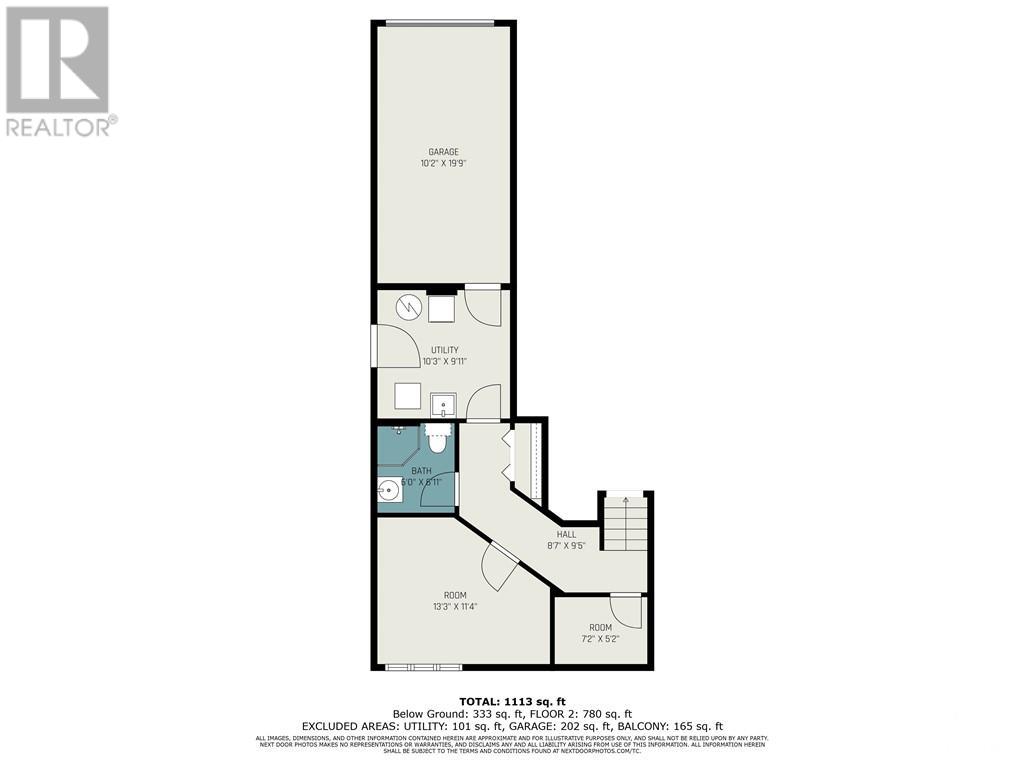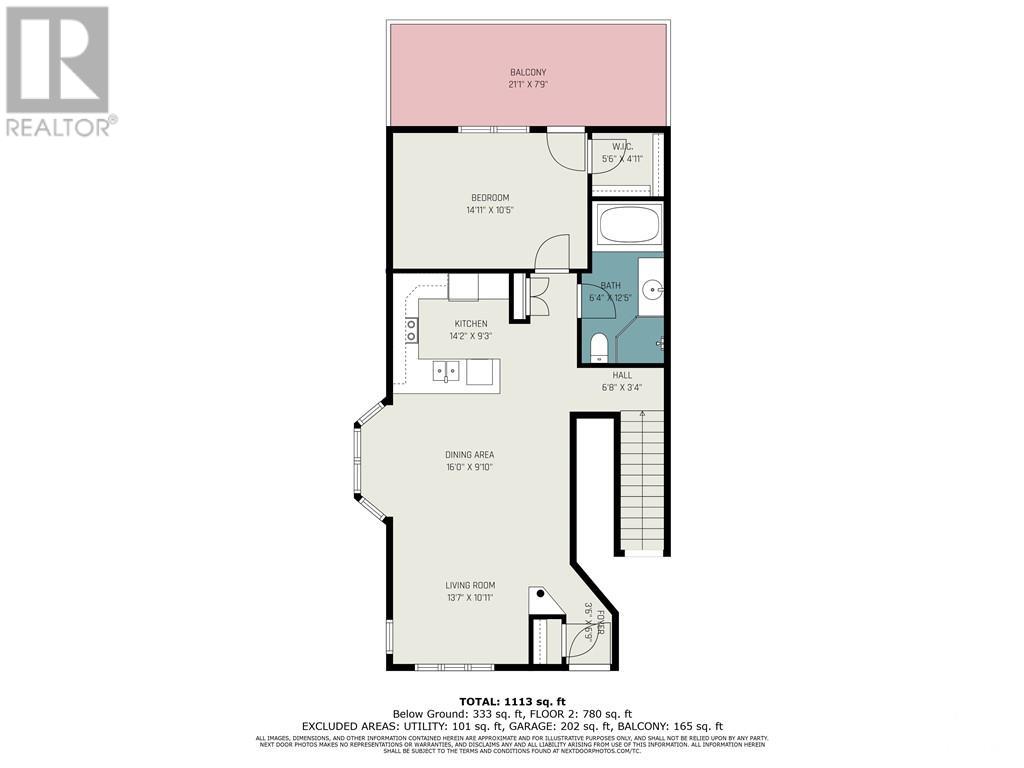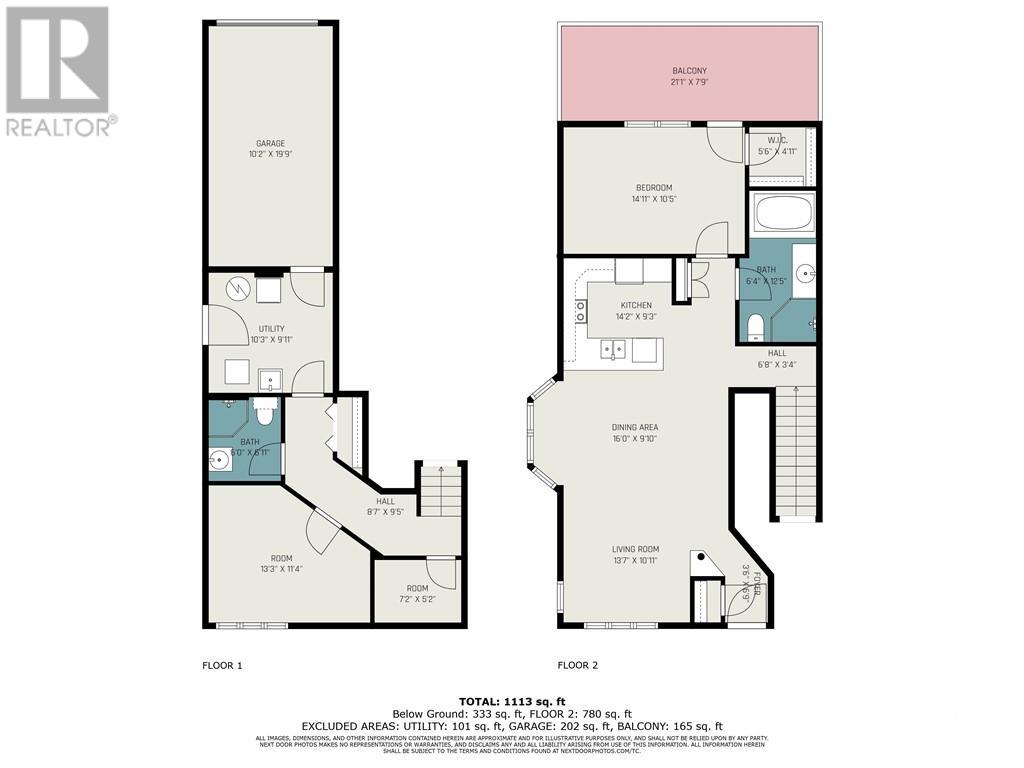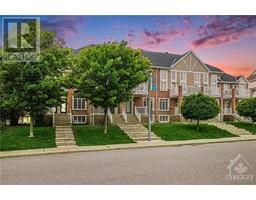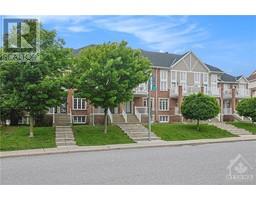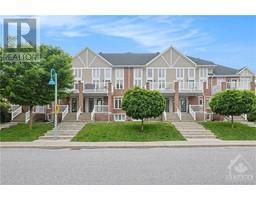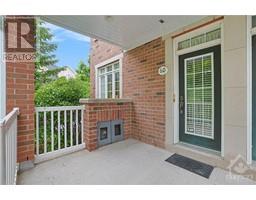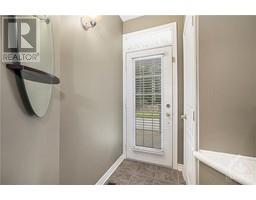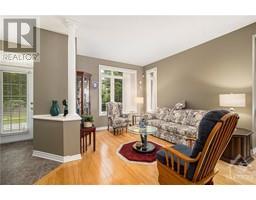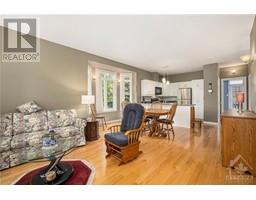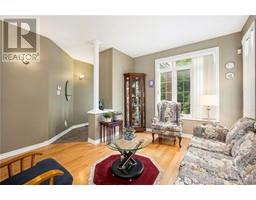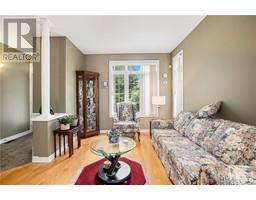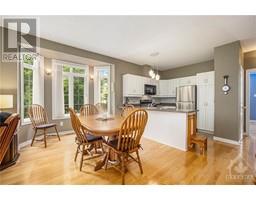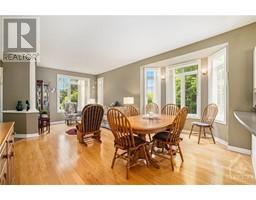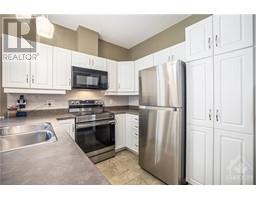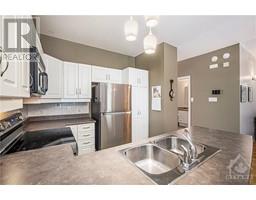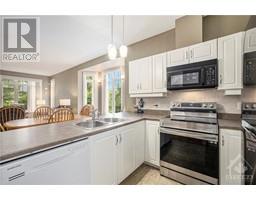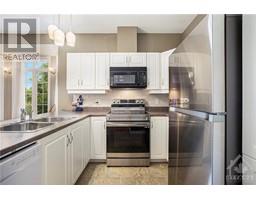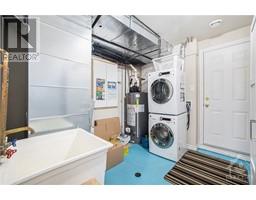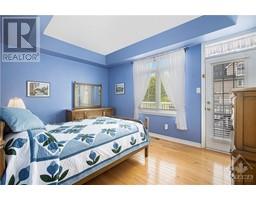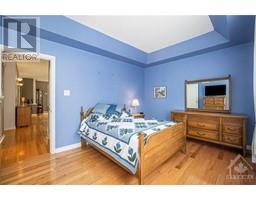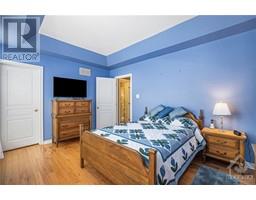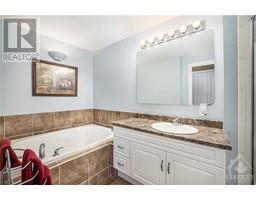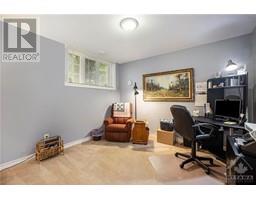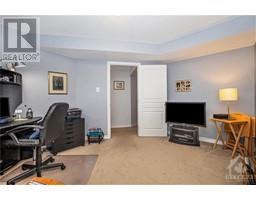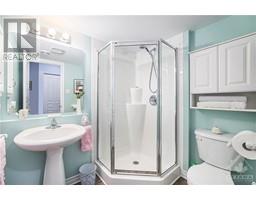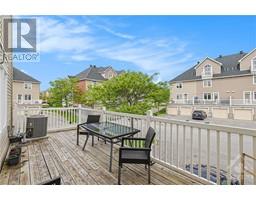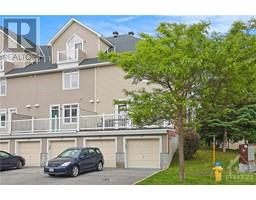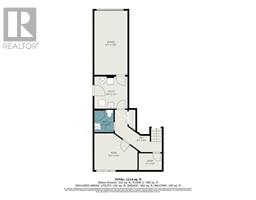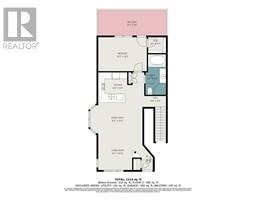60 Edenvale Crescent Kanata, Ontario K2K 0A3
$459,900Maintenance, Landscaping, Property Management, Other, See Remarks
$476.64 Monthly
Maintenance, Landscaping, Property Management, Other, See Remarks
$476.64 MonthlyWelcome to 60 Edenvale in Kanata! This two bedroom stacked unit terrace home is perfect for first time buyers, investors or downsizers. Located just steps away from the bustling Kanata Centrum and a short drive onto the highway, convenience is at your doorstep. As you enter, you will be greeted by a spacious living room with additional windows that flood the space with natural light. The open concept layout seamlessly flows into the dining area and kitchen, making it convenient for entertaining guests. The kitchen boasts modern appliances, ample counter space and storage. Retreat to your own balcony where you can enjoy a morning coffee. Take advantage of the garage and private laneway parking - no more searching for street parking! But that's not all - this home also offers easy access to parks, schools, shops and restaurants. You'll never run out of things to do! Don't miss out on this opportunity to call this charming terrace home yours. Schedule a viewing today! (id:35885)
Property Details
| MLS® Number | 1394695 |
| Property Type | Single Family |
| Neigbourhood | Village Green |
| Amenities Near By | Golf Nearby, Public Transit, Shopping |
| Community Features | Pets Allowed |
| Features | Balcony, Automatic Garage Door Opener |
| Parking Space Total | 2 |
Building
| Bathroom Total | 2 |
| Bedrooms Above Ground | 1 |
| Bedrooms Below Ground | 1 |
| Bedrooms Total | 2 |
| Amenities | Laundry - In Suite |
| Appliances | Refrigerator, Dishwasher, Dryer, Stove, Washer, Alarm System |
| Basement Development | Finished |
| Basement Type | Full (finished) |
| Constructed Date | 2008 |
| Construction Style Attachment | Stacked |
| Cooling Type | Central Air Conditioning |
| Exterior Finish | Brick, Siding |
| Flooring Type | Wall-to-wall Carpet, Mixed Flooring, Hardwood, Tile |
| Foundation Type | Poured Concrete |
| Heating Fuel | Natural Gas |
| Heating Type | Forced Air |
| Stories Total | 2 |
| Type | House |
| Utility Water | Municipal Water |
Parking
| Attached Garage |
Land
| Acreage | No |
| Land Amenities | Golf Nearby, Public Transit, Shopping |
| Sewer | Municipal Sewage System |
| Zoning Description | Residential |
Rooms
| Level | Type | Length | Width | Dimensions |
|---|---|---|---|---|
| Lower Level | Bedroom | 13'3" x 11'4" | ||
| Lower Level | 3pc Ensuite Bath | 6'0" x 6'11" | ||
| Lower Level | Utility Room | 10'3" x 9'11" | ||
| Main Level | Living Room | 13'7" x 10'11" | ||
| Main Level | Dining Room | 16'0" x 9'10" | ||
| Main Level | Kitchen | 14'2" x 9'3" | ||
| Main Level | 4pc Ensuite Bath | 6'4" x 12'5" | ||
| Main Level | Primary Bedroom | 14'11" x 10'5" |
https://www.realtor.ca/real-estate/26965056/60-edenvale-crescent-kanata-village-green
Interested?
Contact us for more information

