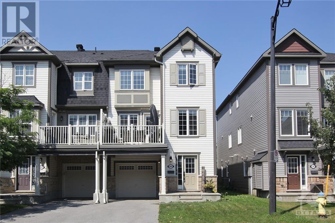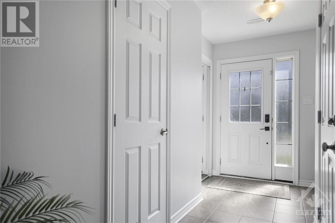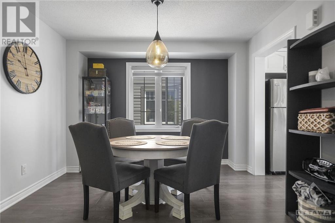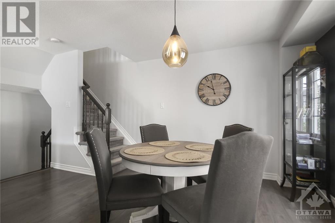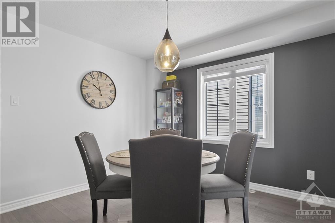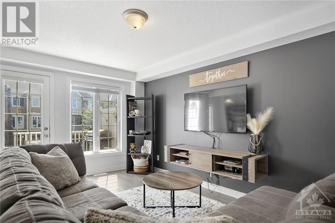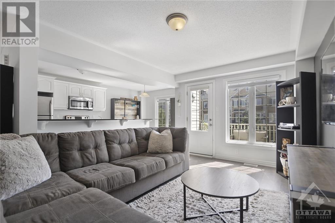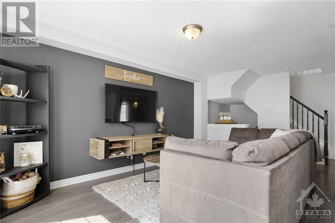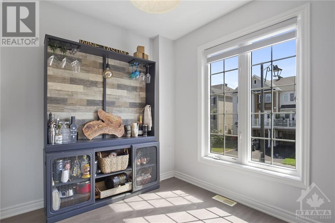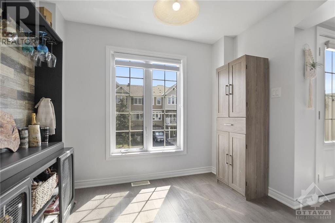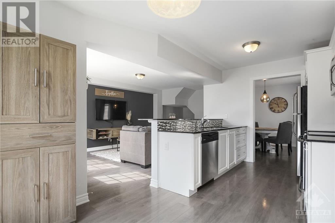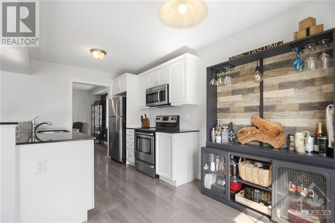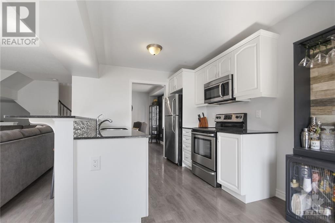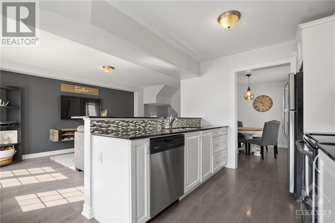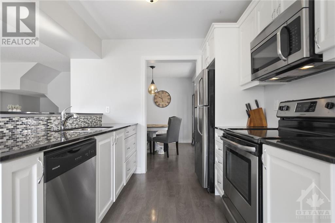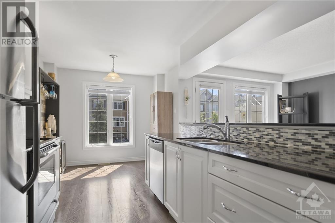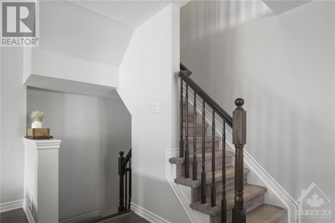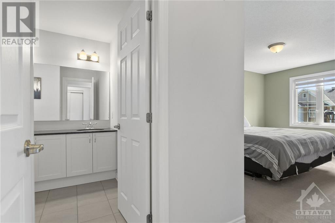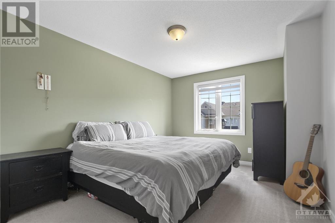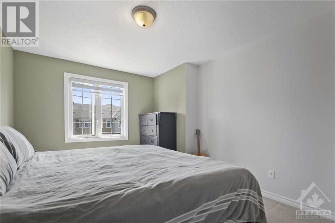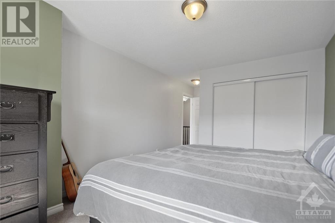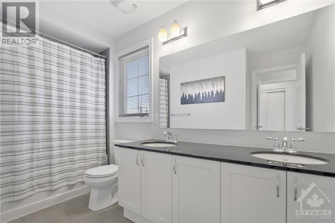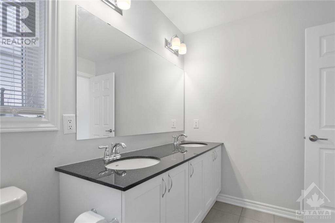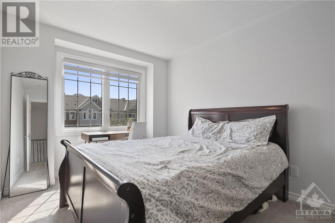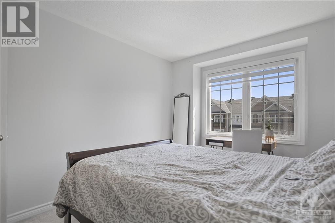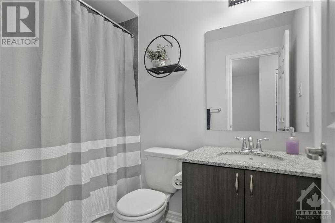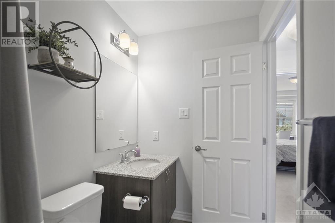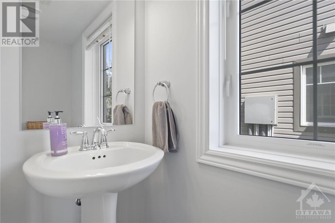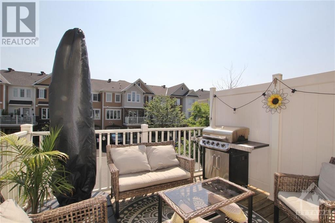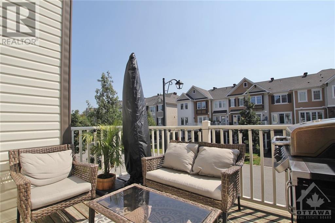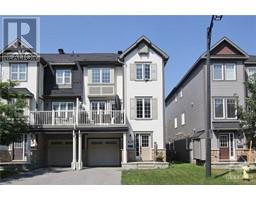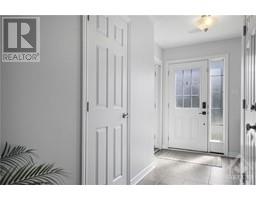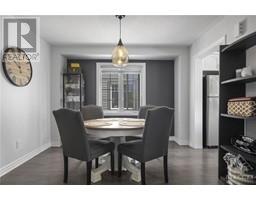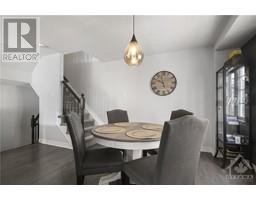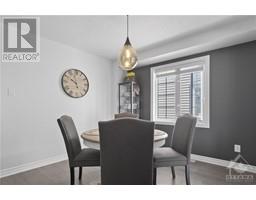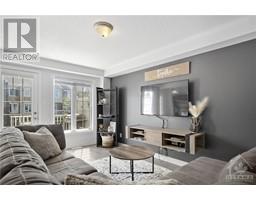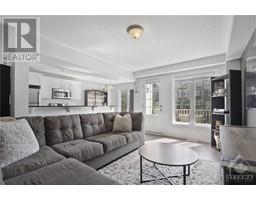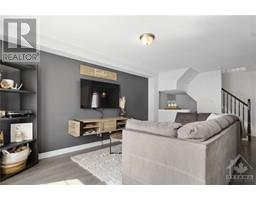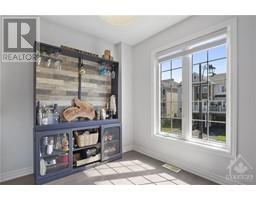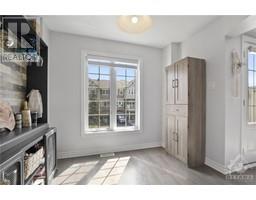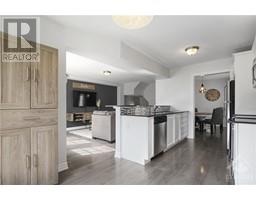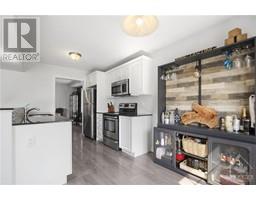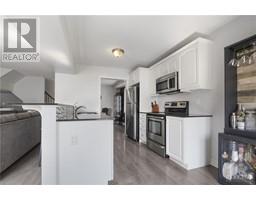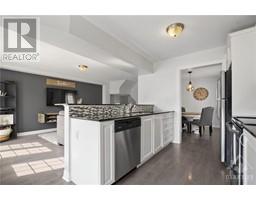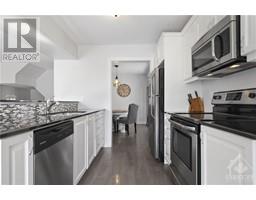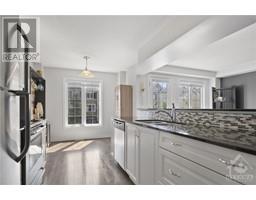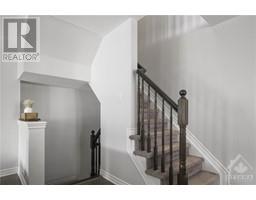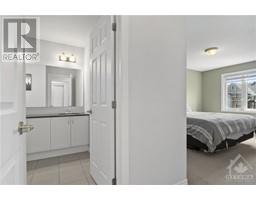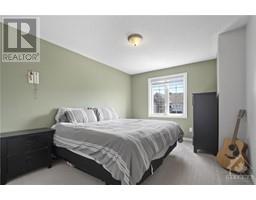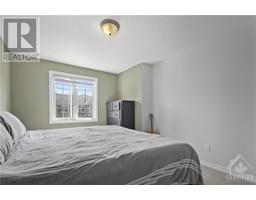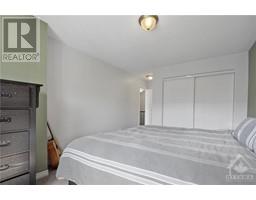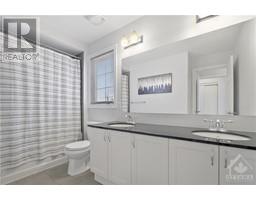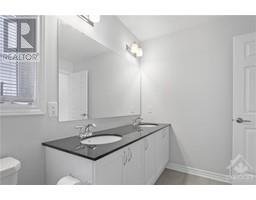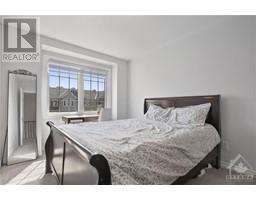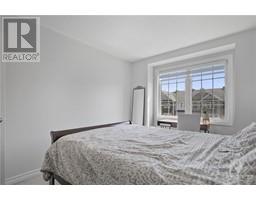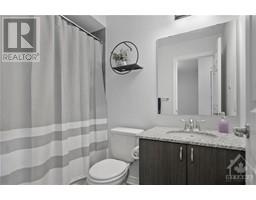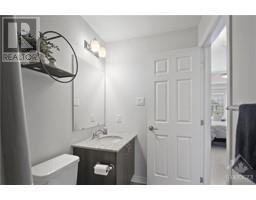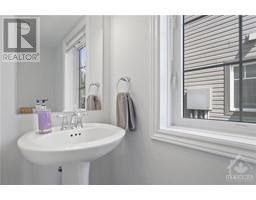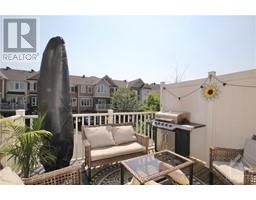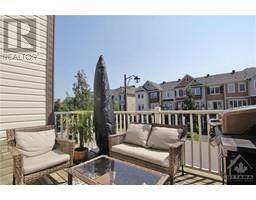2 Bedroom
3 Bathroom
Central Air Conditioning
Forced Air
$549,000
Beautiful Thornbury END Unit Freehold Townhouse. Featuring a bright and cozy spacious open concept kitchen, living room and dining room. Kitchen with white cabinets and dark granite counter tops comes equipped with stainless-steel appliances and charming breakfast bar. The main level greets you with a spacious foyer, upgraded laundry room plus entry from the attached garage. This 3-story row unit features 2 spacious bedrooms with walk-in closets. The primary bedroom includes a 4 pc ensuite bathroom On same level you have access to a large balcony that's great for entertaining guests. Ideally located with easy access to shopping, public transit,Trails, groceries Hunt Club Rd and the 416. Dont Miss this one. (id:35885)
Property Details
|
MLS® Number
|
1410327 |
|
Property Type
|
Single Family |
|
Neigbourhood
|
Monahan Landing |
|
Amenities Near By
|
Public Transit, Recreation Nearby, Shopping |
|
Community Features
|
Family Oriented |
|
Parking Space Total
|
2 |
Building
|
Bathroom Total
|
3 |
|
Bedrooms Above Ground
|
2 |
|
Bedrooms Total
|
2 |
|
Appliances
|
Refrigerator, Dishwasher, Dryer, Microwave Range Hood Combo, Stove, Washer |
|
Basement Development
|
Not Applicable |
|
Basement Type
|
None (not Applicable) |
|
Constructed Date
|
2016 |
|
Cooling Type
|
Central Air Conditioning |
|
Exterior Finish
|
Brick, Vinyl |
|
Flooring Type
|
Wall-to-wall Carpet, Mixed Flooring, Hardwood, Ceramic |
|
Foundation Type
|
Poured Concrete |
|
Half Bath Total
|
1 |
|
Heating Fuel
|
Natural Gas |
|
Heating Type
|
Forced Air |
|
Stories Total
|
3 |
|
Type
|
Row / Townhouse |
|
Utility Water
|
Municipal Water |
Parking
Land
|
Acreage
|
No |
|
Land Amenities
|
Public Transit, Recreation Nearby, Shopping |
|
Sewer
|
Municipal Sewage System |
|
Size Depth
|
44 Ft ,3 In |
|
Size Frontage
|
26 Ft ,5 In |
|
Size Irregular
|
26.41 Ft X 44.29 Ft |
|
Size Total Text
|
26.41 Ft X 44.29 Ft |
|
Zoning Description
|
Residential |
Rooms
| Level |
Type |
Length |
Width |
Dimensions |
|
Second Level |
Kitchen |
|
|
9'4" x 15'11" |
|
Second Level |
Living Room |
|
|
12'3" x 19'9" |
|
Second Level |
Dining Room |
|
|
11'9" x 15'11" |
|
Third Level |
Bedroom |
|
|
9'2" x 11'6" |
|
Third Level |
Primary Bedroom |
|
|
10'6" x 13'7" |
|
Third Level |
4pc Bathroom |
|
|
4'11" x 7'10" |
|
Third Level |
5pc Ensuite Bath |
|
|
7'11" x 11'3" |
|
Main Level |
2pc Bathroom |
|
|
2'8" x 6'10" |
|
Main Level |
Laundry Room |
|
|
5'6" x 7'10" |
|
Main Level |
Utility Room |
|
|
5'9" x 6'9" |
https://www.realtor.ca/real-estate/27370307/600-foxlight-circle-ottawa-monahan-landing

