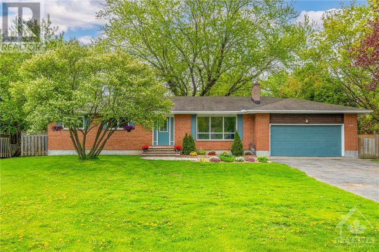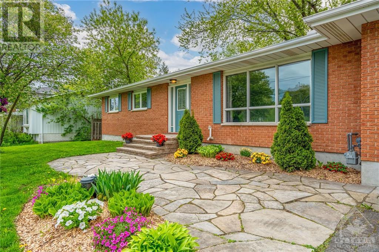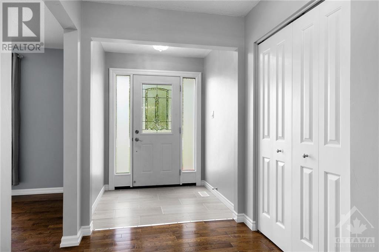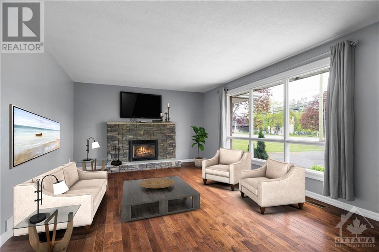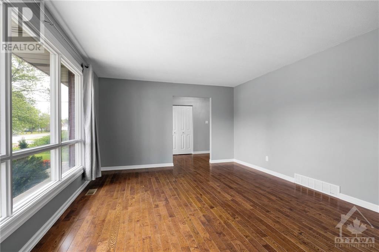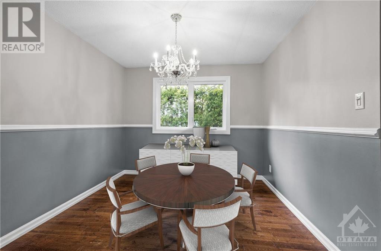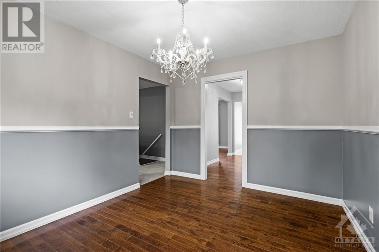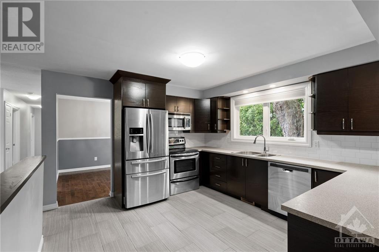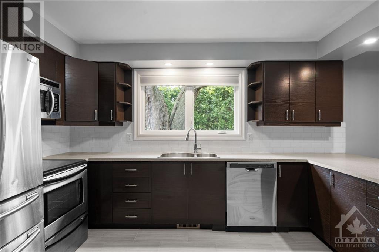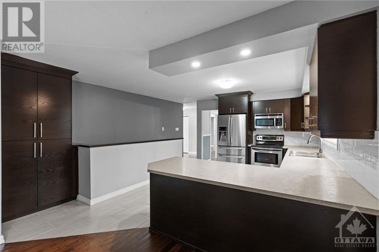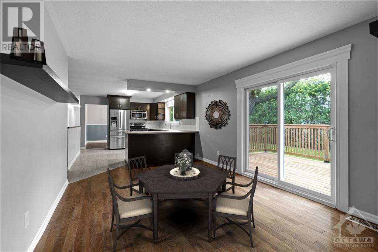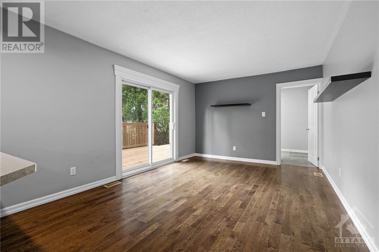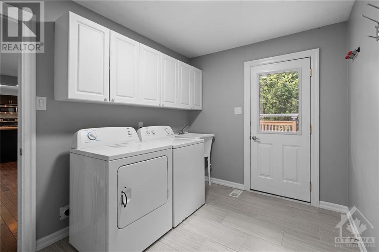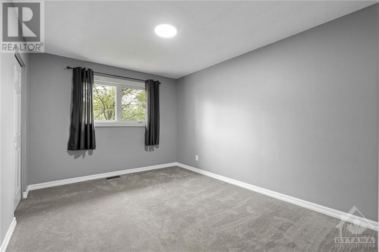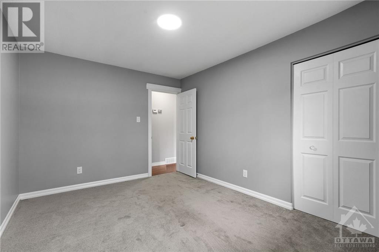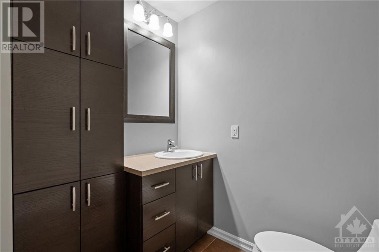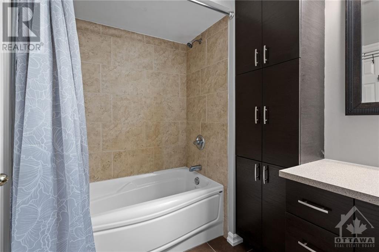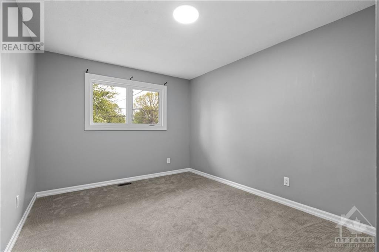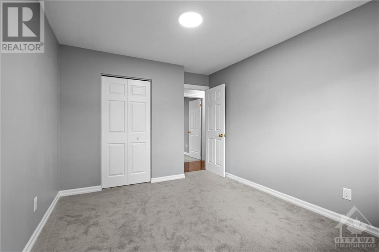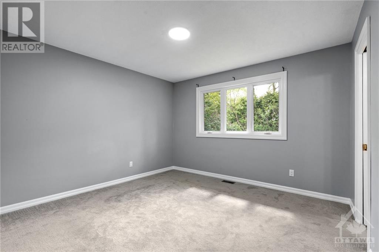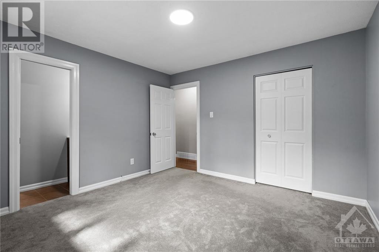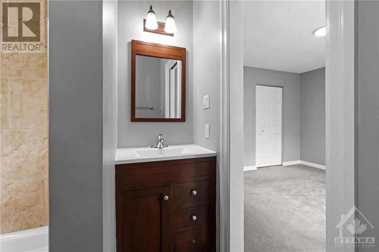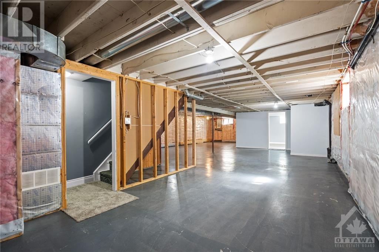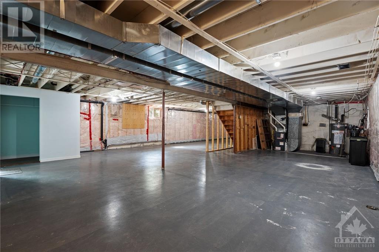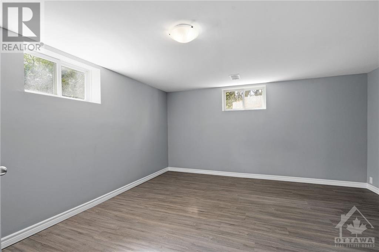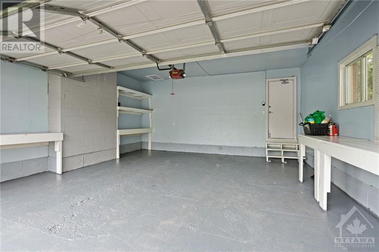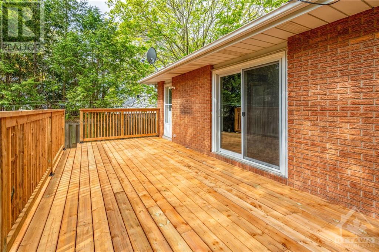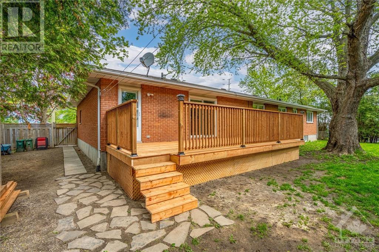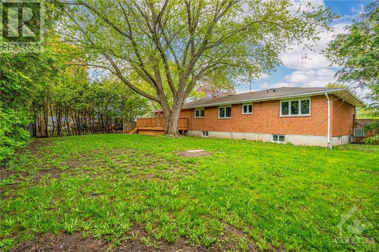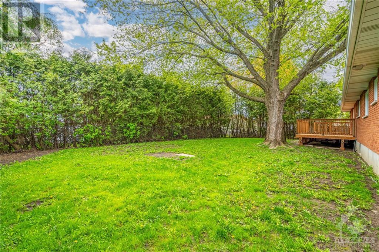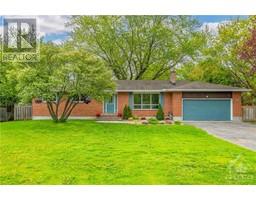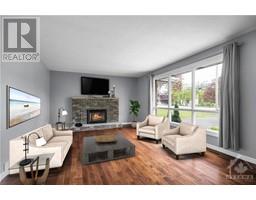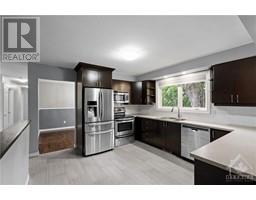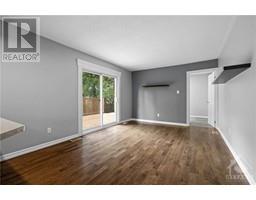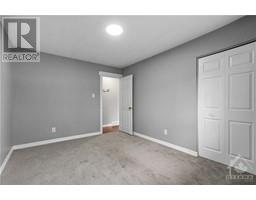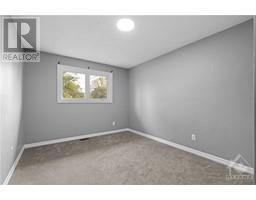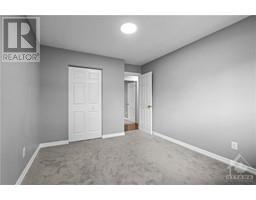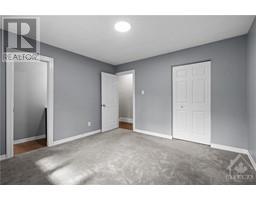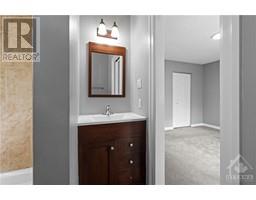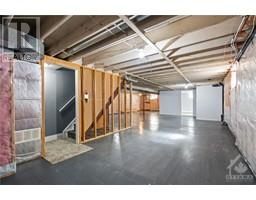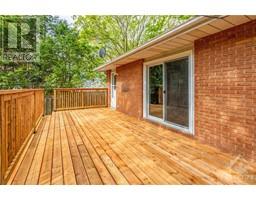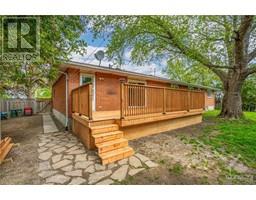4 Bedroom
2 Bathroom
Bungalow
Fireplace
Central Air Conditioning
Forced Air
$775,000
Beautifully renovated bungalow, centrally located in downtown Richmond. Within walking distance to all amenities including schools, parks, restaurants & conveniences. Perfect for a home based business, or with its large private bckyard & sprawling layout, it would be perfect for a family. Hardwood flooring throughout main living spaces with an open concept kitchen and with S/S appliances, adding modern elegance to your culinary adventures. Tons of cupboard space and looks out to a large eat-in dining area with a patio door/walkout to the brand new huge bckyrd deck and completely private fenced bckyrd! If that isn't enough, a spacious formal dining rm awaits off the front foyer, and a living rm with a stunning stone fireplace mantle & gas fireplace. 3 bdrms have newer carpet & prmry bdrm has a full ensuite. Basement is immaculate & has an additional bdrm. Amazing opportunity for a completely renovated home! Most recent updates: new gas hwt 2022, new gas furnace 2023, new water softener. (id:35885)
Open House
This property has open houses!
Starts at:
5:00 pm
Ends at:
7:00 pm
Property Details
|
MLS® Number
|
1391232 |
|
Property Type
|
Single Family |
|
Neigbourhood
|
Richmond |
|
Amenities Near By
|
Recreation Nearby, Shopping |
|
Communication Type
|
Internet Access |
|
Community Features
|
Family Oriented, School Bus |
|
Easement
|
Unknown |
|
Features
|
Automatic Garage Door Opener |
|
Parking Space Total
|
6 |
|
Structure
|
Deck |
Building
|
Bathroom Total
|
2 |
|
Bedrooms Above Ground
|
3 |
|
Bedrooms Below Ground
|
1 |
|
Bedrooms Total
|
4 |
|
Appliances
|
Refrigerator, Dishwasher, Dryer, Microwave, Stove, Washer |
|
Architectural Style
|
Bungalow |
|
Basement Development
|
Partially Finished |
|
Basement Type
|
Full (partially Finished) |
|
Constructed Date
|
1973 |
|
Construction Style Attachment
|
Detached |
|
Cooling Type
|
Central Air Conditioning |
|
Exterior Finish
|
Brick |
|
Fireplace Present
|
Yes |
|
Fireplace Total
|
1 |
|
Flooring Type
|
Wall-to-wall Carpet, Hardwood, Ceramic |
|
Foundation Type
|
Block |
|
Heating Fuel
|
Natural Gas |
|
Heating Type
|
Forced Air |
|
Stories Total
|
1 |
|
Type
|
House |
|
Utility Water
|
Drilled Well |
Parking
Land
|
Acreage
|
No |
|
Fence Type
|
Fenced Yard |
|
Land Amenities
|
Recreation Nearby, Shopping |
|
Sewer
|
Municipal Sewage System |
|
Size Depth
|
150 Ft |
|
Size Frontage
|
100 Ft |
|
Size Irregular
|
100 Ft X 150 Ft |
|
Size Total Text
|
100 Ft X 150 Ft |
|
Zoning Description
|
Res |
Rooms
| Level |
Type |
Length |
Width |
Dimensions |
|
Lower Level |
Recreation Room |
|
|
47'8" x 11'4" |
|
Lower Level |
Utility Room |
|
|
46'11" x 14'4" |
|
Lower Level |
Bedroom |
|
|
13'8" x 14'0" |
|
Main Level |
Laundry Room |
|
|
11'2" x 7'11" |
|
Main Level |
Family Room/fireplace |
|
|
18'0" x 13'1" |
|
Main Level |
Foyer |
|
|
5'11" x 13'2" |
|
Main Level |
Dining Room |
|
|
11'7" x 9'11" |
|
Main Level |
Kitchen |
|
|
11'7" x 13'8" |
|
Main Level |
Living Room |
|
|
15'9" x 11'3" |
|
Main Level |
Bedroom |
|
|
10'0" x 13'0" |
|
Main Level |
4pc Bathroom |
|
|
7'8" x 6'0" |
|
Main Level |
Primary Bedroom |
|
|
11'7" x 11'11" |
|
Main Level |
4pc Ensuite Bath |
|
|
7'8" x 5'1" |
|
Main Level |
Bedroom |
|
|
11'11" x 10'1" |
Utilities
https://www.realtor.ca/real-estate/26901533/6030-perth-street-richmond-richmond

