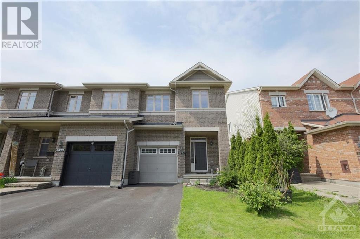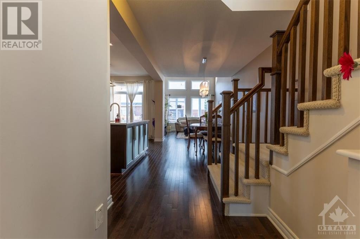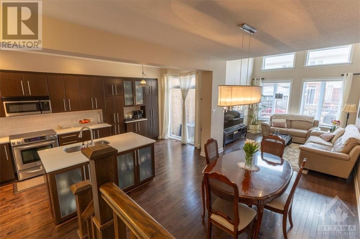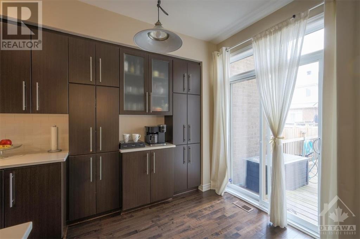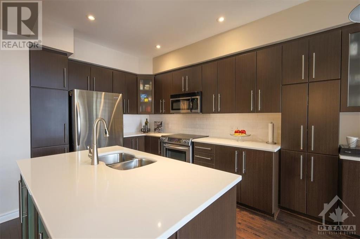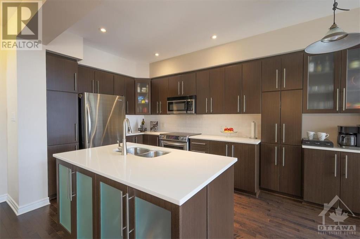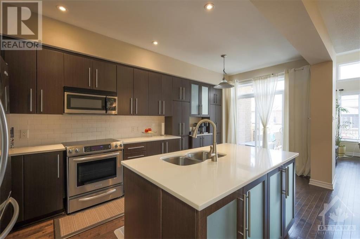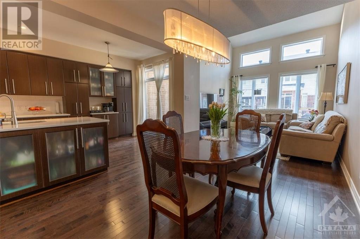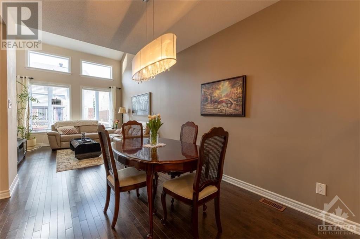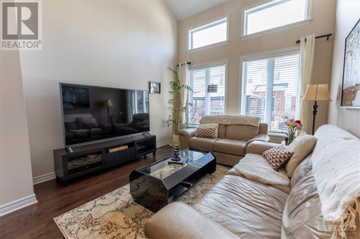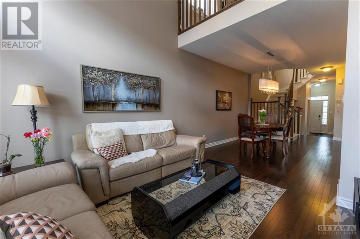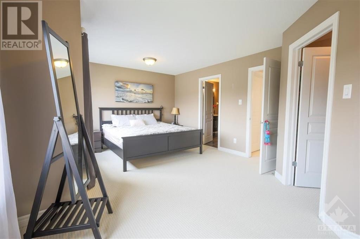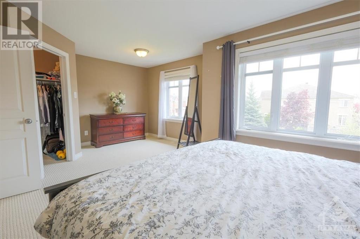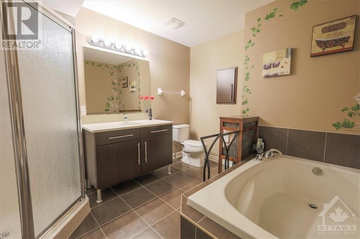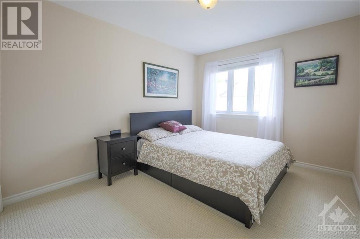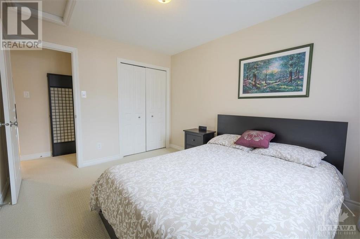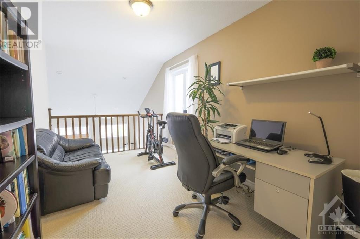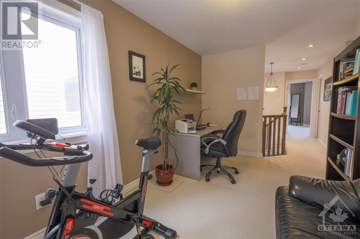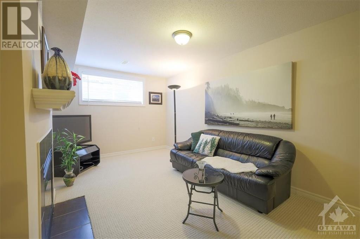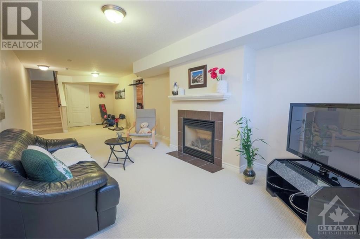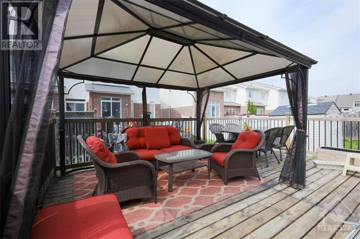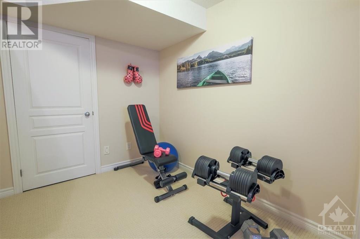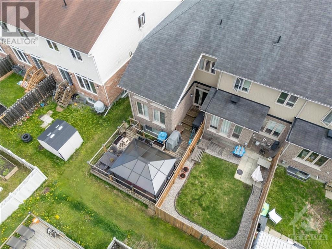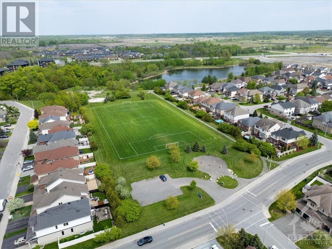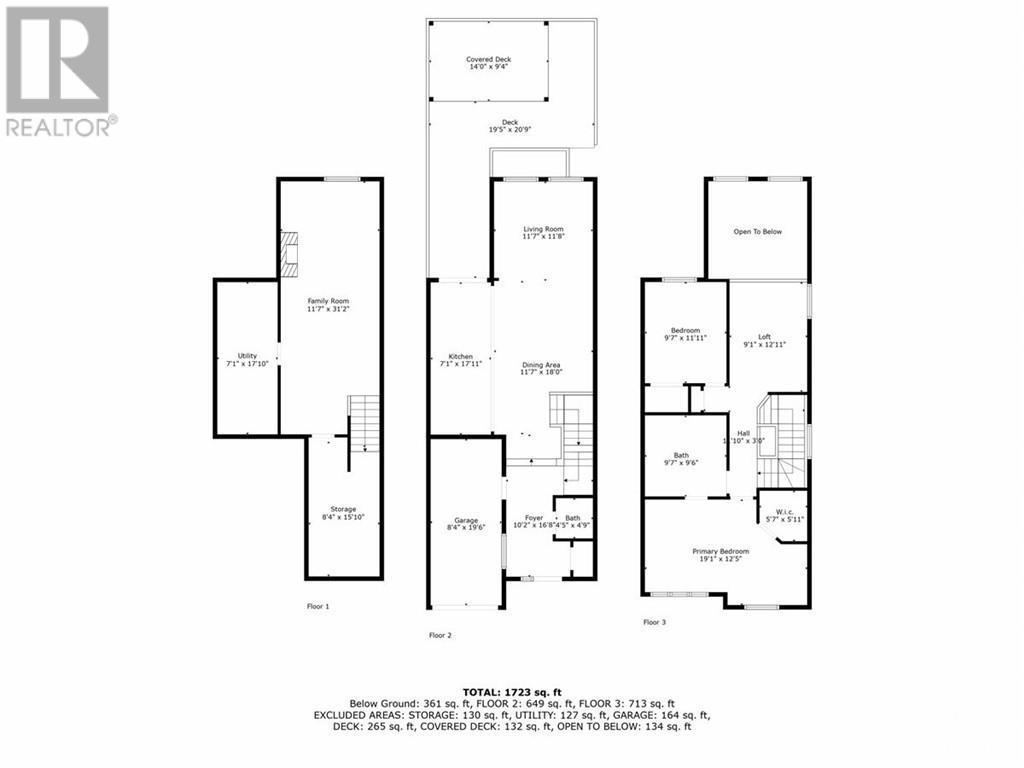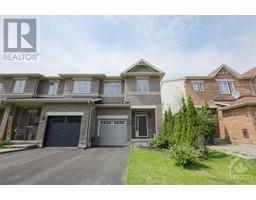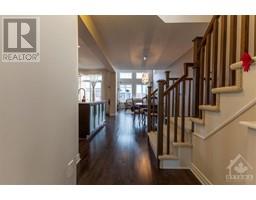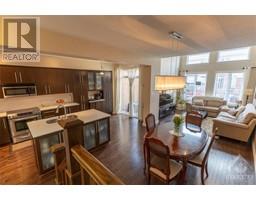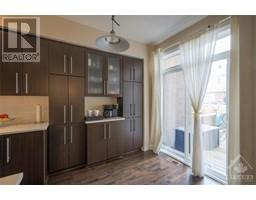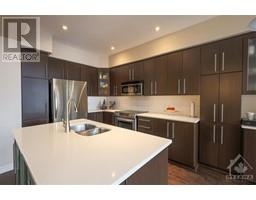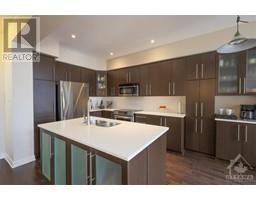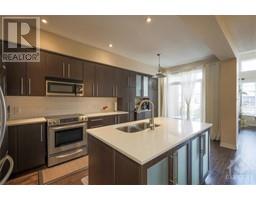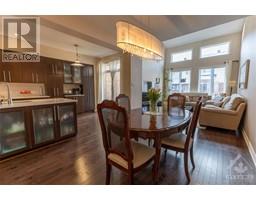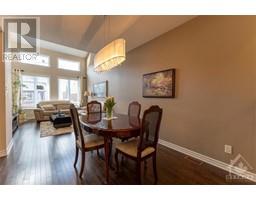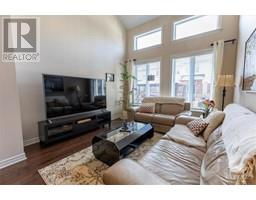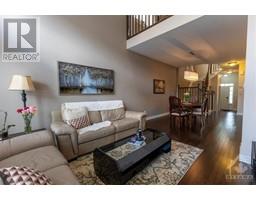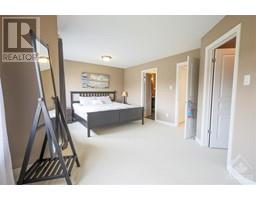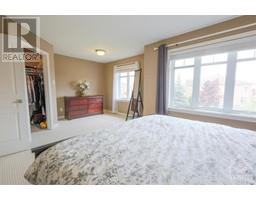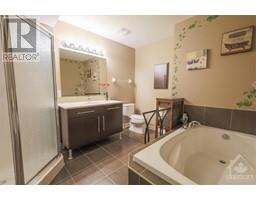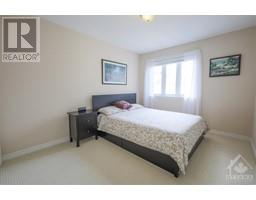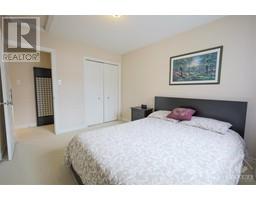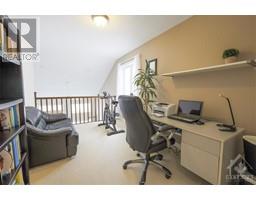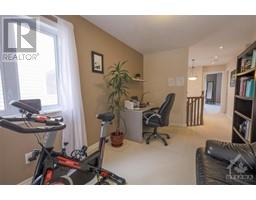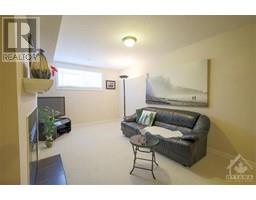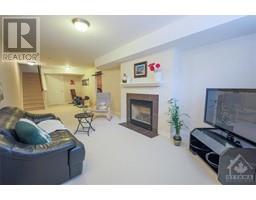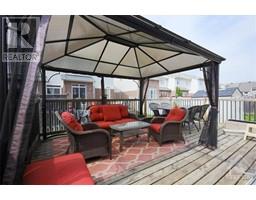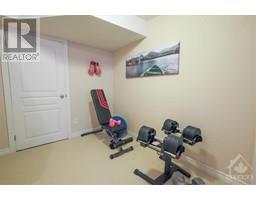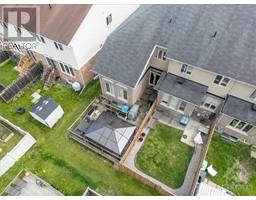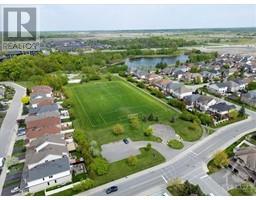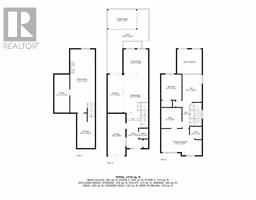2 Bedroom
2 Bathroom
Fireplace
Central Air Conditioning
Forced Air
$649,000
Former model home! This end unit 2 bedroom plus loft townhome stands out from the rest. Inside you'll discover an open concept layout encompassing the living, dining, and kitchen areas with an abundance of large windows creating a bright and inviting atmosphere. The kitchen boasts a large island, SS appliances along with a coffee bar and plenty of storage. Upstairs, you'll find two oversized bedrooms, along with a spacious loft that overlooks the main floor (could be converted to 3rd bedroom). The primary bedroom impresses with a convenient walk-in closet and a cheater ensuite featuring a separate shower and a soaker tub. The finished basement provides a great space with lots of natural light a gas fireplace and plenty of extra storage. You can enjoy your summer days on the very large back deck. Walking distance to a variety of stores, restaurants and parks. This home boasts an exceptional location and a vibrant community. (id:35885)
Property Details
|
MLS® Number
|
1392188 |
|
Property Type
|
Single Family |
|
Neigbourhood
|
Riverside South |
|
Amenities Near By
|
Public Transit, Recreation Nearby, Shopping |
|
Parking Space Total
|
3 |
Building
|
Bathroom Total
|
2 |
|
Bedrooms Above Ground
|
2 |
|
Bedrooms Total
|
2 |
|
Appliances
|
Refrigerator, Dishwasher, Dryer, Stove, Washer |
|
Basement Development
|
Finished |
|
Basement Type
|
Full (finished) |
|
Constructed Date
|
2008 |
|
Cooling Type
|
Central Air Conditioning |
|
Exterior Finish
|
Brick, Siding |
|
Fireplace Present
|
Yes |
|
Fireplace Total
|
1 |
|
Flooring Type
|
Wall-to-wall Carpet, Hardwood, Tile |
|
Foundation Type
|
Poured Concrete |
|
Half Bath Total
|
1 |
|
Heating Fuel
|
Natural Gas |
|
Heating Type
|
Forced Air |
|
Stories Total
|
2 |
|
Type
|
Row / Townhouse |
|
Utility Water
|
Municipal Water |
Parking
Land
|
Acreage
|
No |
|
Land Amenities
|
Public Transit, Recreation Nearby, Shopping |
|
Sewer
|
Municipal Sewage System |
|
Size Depth
|
101 Ft ,9 In |
|
Size Frontage
|
25 Ft ,2 In |
|
Size Irregular
|
25.13 Ft X 101.71 Ft |
|
Size Total Text
|
25.13 Ft X 101.71 Ft |
|
Zoning Description
|
Residential |
Rooms
| Level |
Type |
Length |
Width |
Dimensions |
|
Second Level |
Primary Bedroom |
|
|
19'1" x 12'5" |
|
Second Level |
Other |
|
|
5'11" x 5'7" |
|
Second Level |
Bedroom |
|
|
11'11" x 9'7" |
|
Second Level |
Loft |
|
|
12'11" x 9'1" |
|
Second Level |
Full Bathroom |
|
|
9'7" x 9'6" |
|
Lower Level |
Family Room |
|
|
31'2" x 11'7" |
|
Lower Level |
Utility Room |
|
|
17'10" x 7'1" |
|
Lower Level |
Storage |
|
|
15'10" x 8'4" |
|
Main Level |
Foyer |
|
|
16'8" x 10'2" |
|
Main Level |
Living Room |
|
|
11'8" x 11'7" |
|
Main Level |
Dining Room |
|
|
18'0" x 11'7" |
|
Main Level |
Kitchen |
|
|
17'11" x 7'1" |
|
Main Level |
Partial Bathroom |
|
|
4'9" x 4'5" |
https://www.realtor.ca/real-estate/26910037/6077-north-bluff-drive-ottawa-riverside-south

