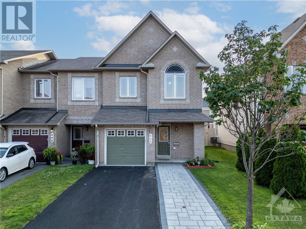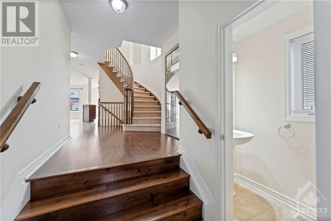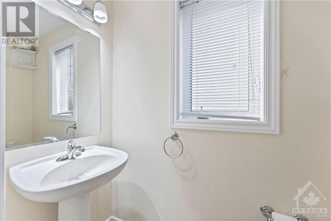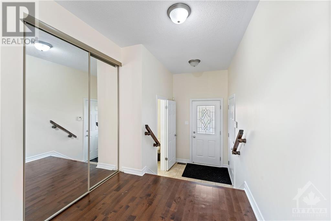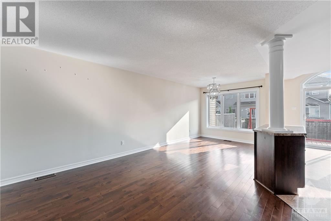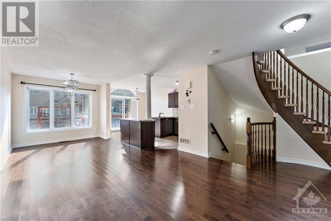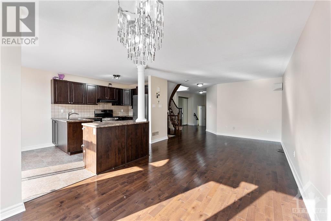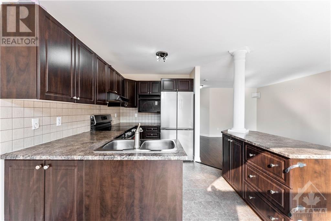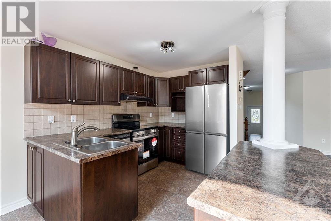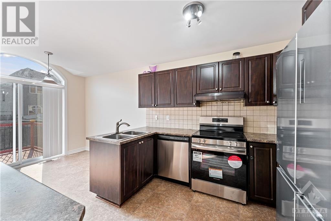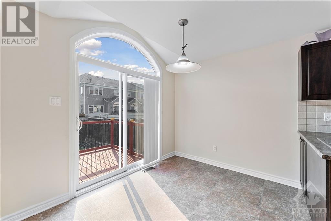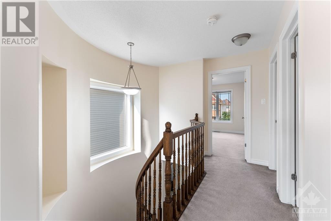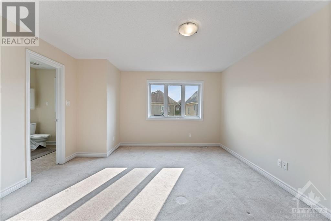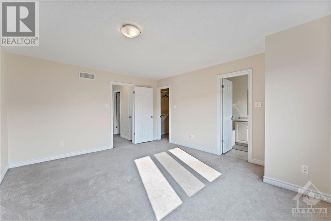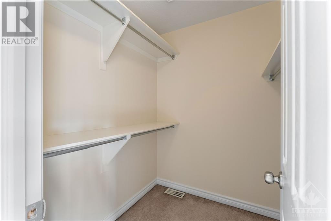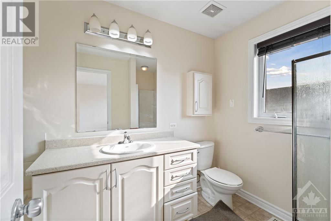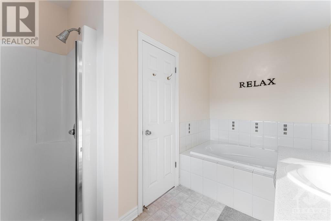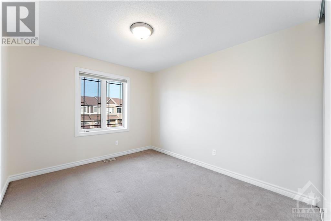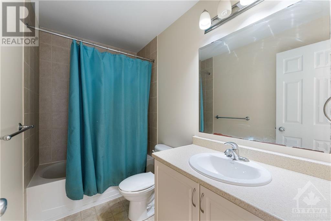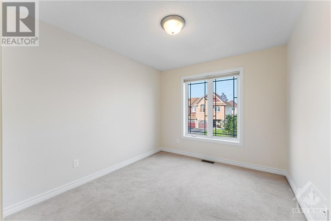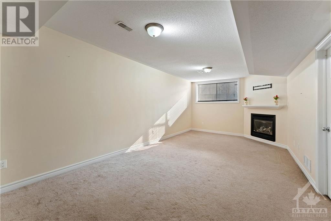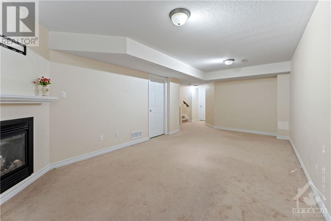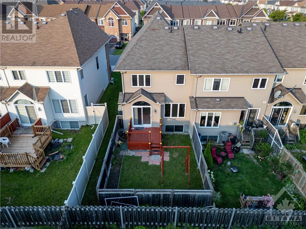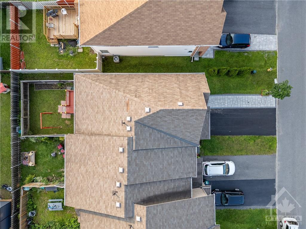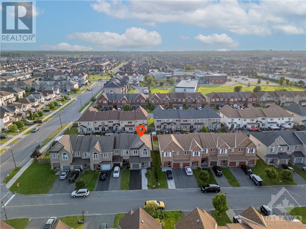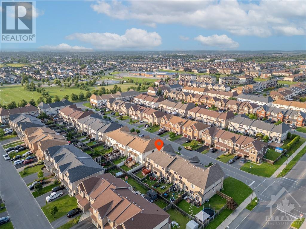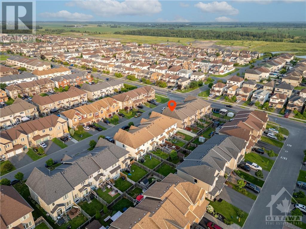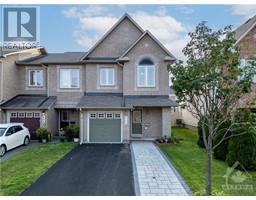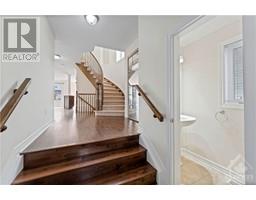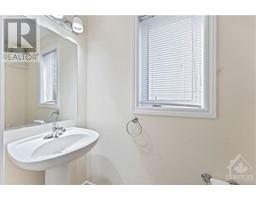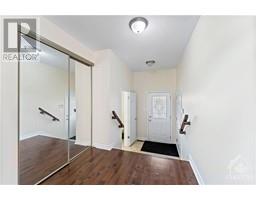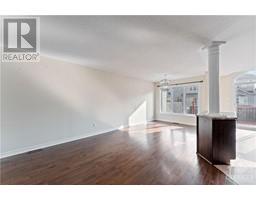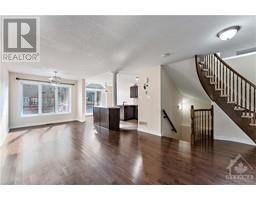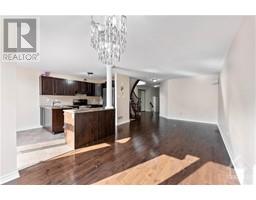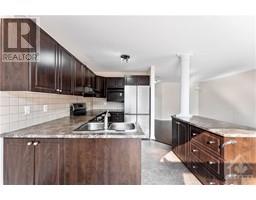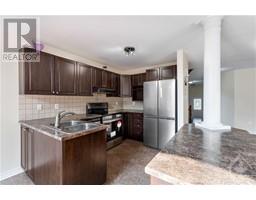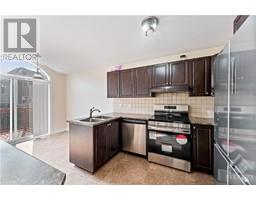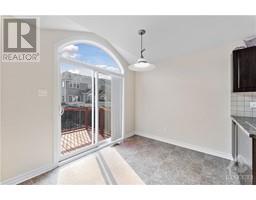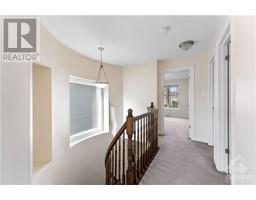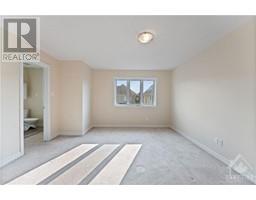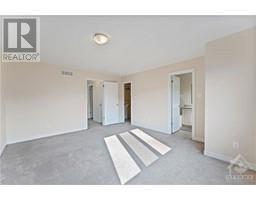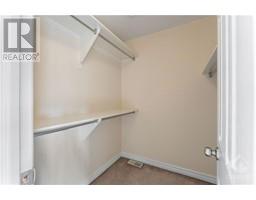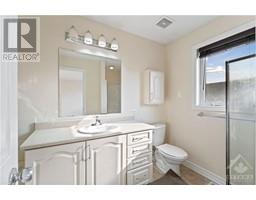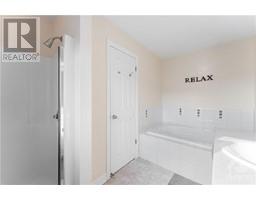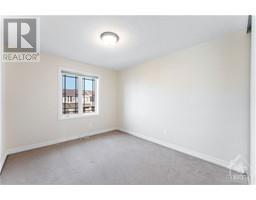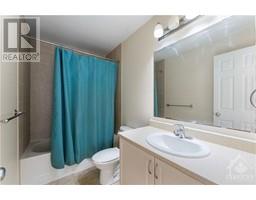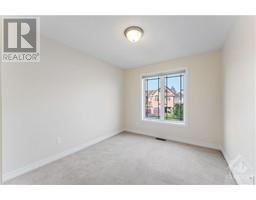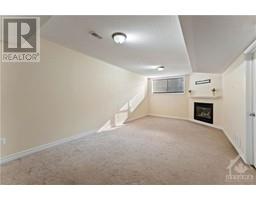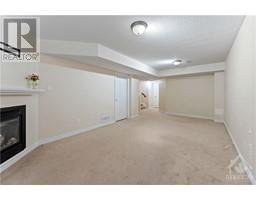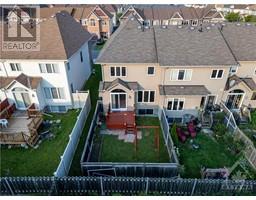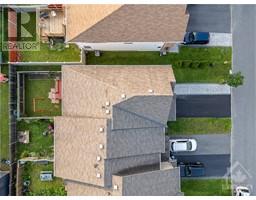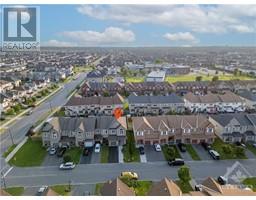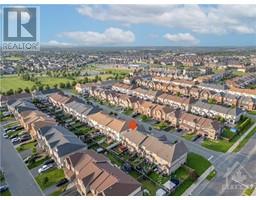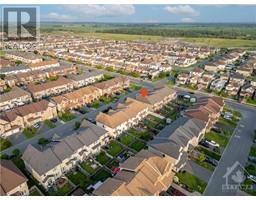3 Bedroom
3 Bathroom
Fireplace
Central Air Conditioning
Forced Air
$629,900
Gorgeous end unit townhome with single driveway for sale. This home is centrally located, footsteps away from parks, schools, transit, shopping and much more. Inside features a bright and freshly painted home with a formal living and dining rm with hardwood flr throughout. Open concept, eat in kitchen comes with tons of cabinet/counter top space and brand new stainless steel appliances. Second level has 3 spacious bedrms and 2 full baths. Primary bedrm comes with a large walk in closet and its own private 4 pc ensuite bath. Basement is fully finished with a big rec rm which is perfect for home office/ personal gym. Backyard is fully fenced and private. Please click on the media link to view a 3D tour of the property. (id:35885)
Property Details
|
MLS® Number
|
1409236 |
|
Property Type
|
Single Family |
|
Neigbourhood
|
Avalon East |
|
Amenities Near By
|
Public Transit, Recreation Nearby, Shopping |
|
Community Features
|
Family Oriented |
|
Parking Space Total
|
3 |
Building
|
Bathroom Total
|
3 |
|
Bedrooms Above Ground
|
3 |
|
Bedrooms Total
|
3 |
|
Appliances
|
Refrigerator, Dishwasher, Dryer, Hood Fan, Stove, Washer |
|
Basement Development
|
Finished |
|
Basement Type
|
Full (finished) |
|
Constructed Date
|
2010 |
|
Cooling Type
|
Central Air Conditioning |
|
Exterior Finish
|
Brick, Vinyl |
|
Fireplace Present
|
Yes |
|
Fireplace Total
|
1 |
|
Flooring Type
|
Wall-to-wall Carpet, Mixed Flooring, Tile |
|
Foundation Type
|
Poured Concrete |
|
Half Bath Total
|
1 |
|
Heating Fuel
|
Natural Gas |
|
Heating Type
|
Forced Air |
|
Stories Total
|
2 |
|
Type
|
Row / Townhouse |
|
Utility Water
|
Municipal Water |
Parking
Land
|
Acreage
|
No |
|
Fence Type
|
Fenced Yard |
|
Land Amenities
|
Public Transit, Recreation Nearby, Shopping |
|
Sewer
|
Municipal Sewage System |
|
Size Depth
|
98 Ft ,5 In |
|
Size Frontage
|
26 Ft ,9 In |
|
Size Irregular
|
26.74 Ft X 98.43 Ft |
|
Size Total Text
|
26.74 Ft X 98.43 Ft |
|
Zoning Description
|
Residential |
Rooms
| Level |
Type |
Length |
Width |
Dimensions |
|
Second Level |
Primary Bedroom |
|
|
13'6" x 15'9" |
|
Second Level |
4pc Ensuite Bath |
|
|
Measurements not available |
|
Second Level |
Bedroom |
|
|
9'9" x 11'6" |
|
Second Level |
Bedroom |
|
|
9'7" x 10'8" |
|
Second Level |
Full Bathroom |
|
|
Measurements not available |
|
Basement |
Recreation Room |
|
|
11'7" x 22'11" |
|
Basement |
Laundry Room |
|
|
6'10" x 21'4" |
|
Main Level |
Foyer |
|
|
Measurements not available |
|
Main Level |
Partial Bathroom |
|
|
Measurements not available |
|
Main Level |
Living Room |
|
|
9'4" x 23'7" |
|
Main Level |
Kitchen |
|
|
10'5" x 10'1" |
|
Main Level |
Dining Room |
|
|
10'4" x 8'0" |
https://www.realtor.ca/real-estate/27341329/608-glastonbury-walk-ottawa-avalon-east

