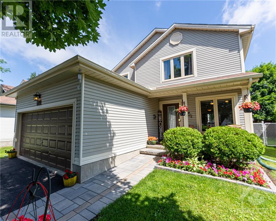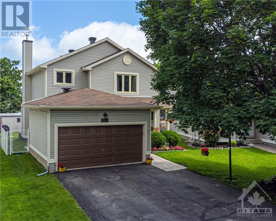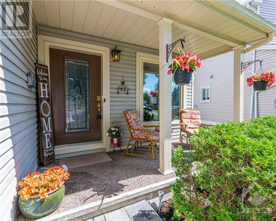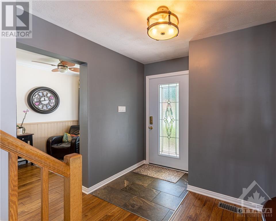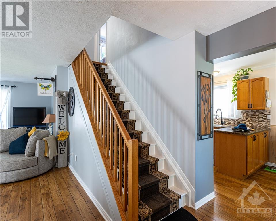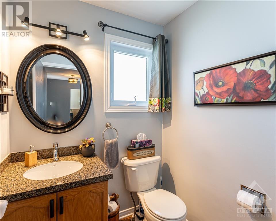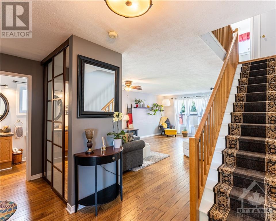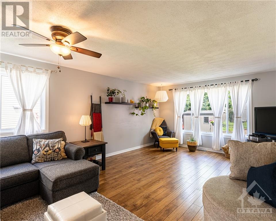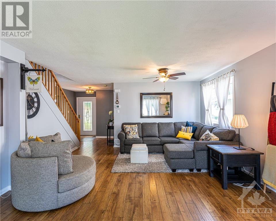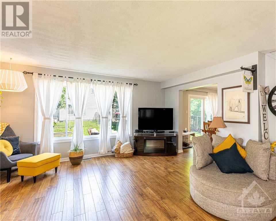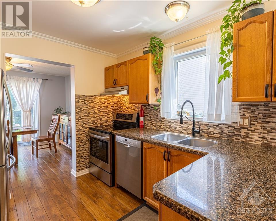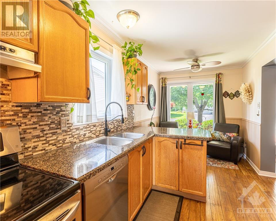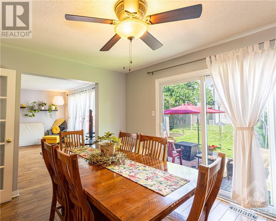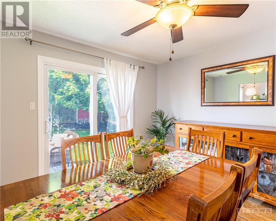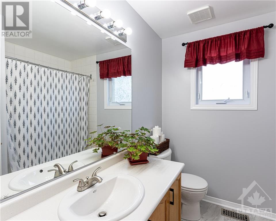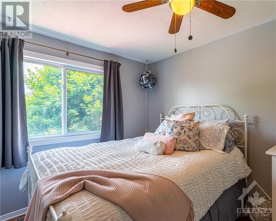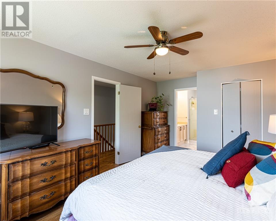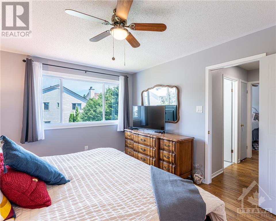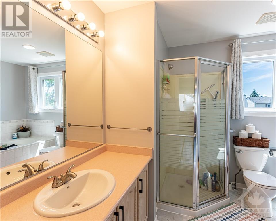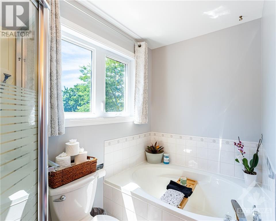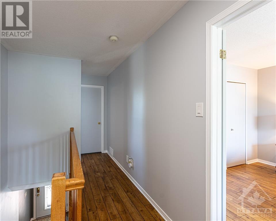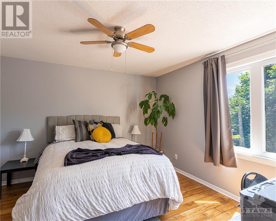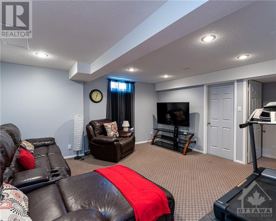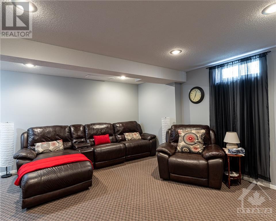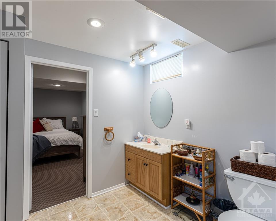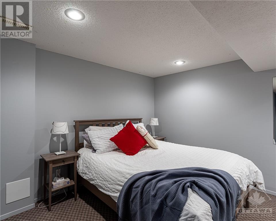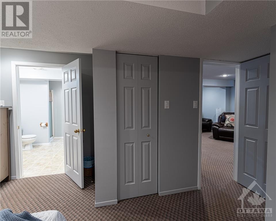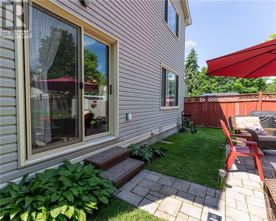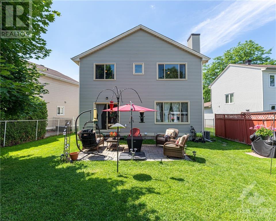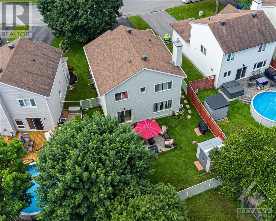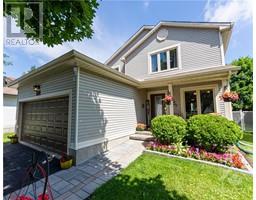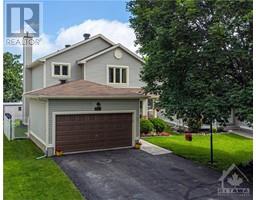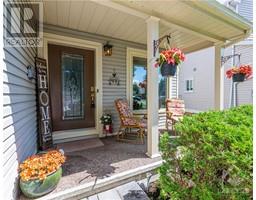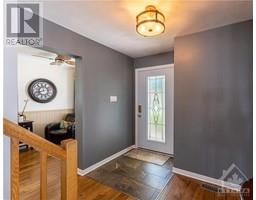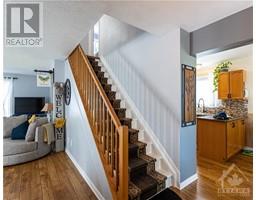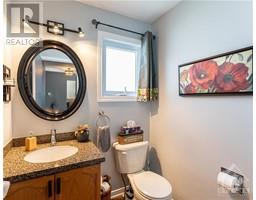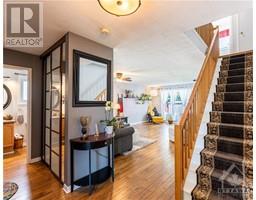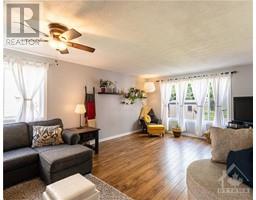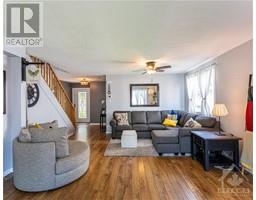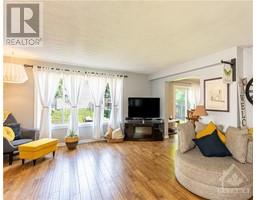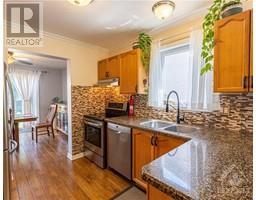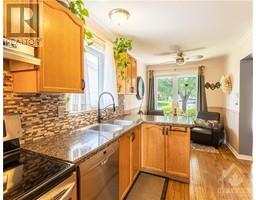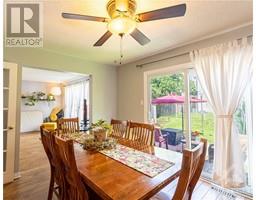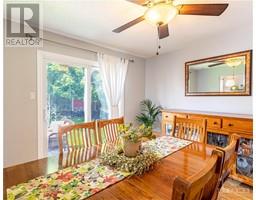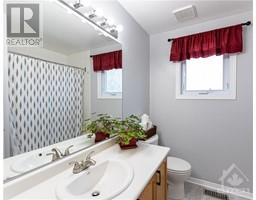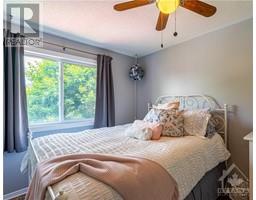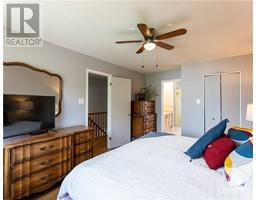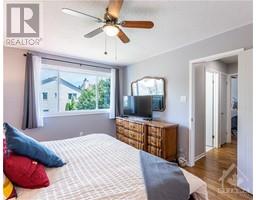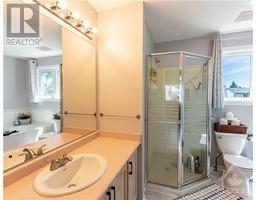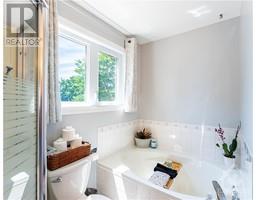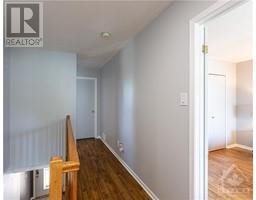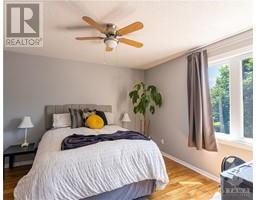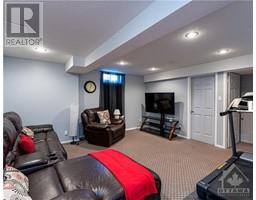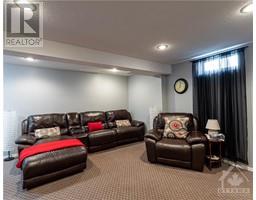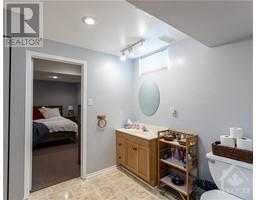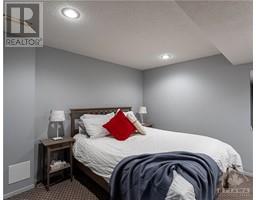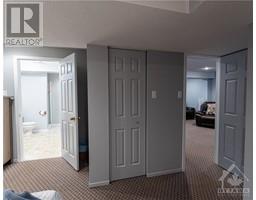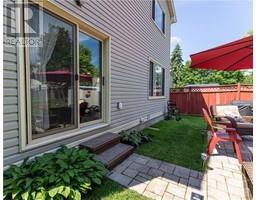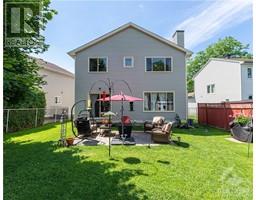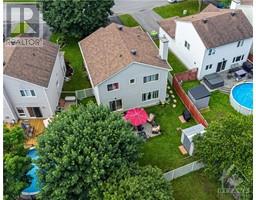4 Bedroom
4 Bathroom
Central Air Conditioning
Forced Air
Partially Landscaped
$765,000
Introducing this charming 3+1 bedroom, 4 bathroom single-family home nestled in the heart of Fallingbrook. The main level features a spacious living & dining area with convenient walkout access to the rear yard. The kitchen is equipped with stainless steel appliances, granite countertops, and a double sink. A powder room completes the main level for added convenience. Upstairs, retreat to the primary bedroom offering a large ensuite complete with a stand-up shower and soaking tub. Two additional sizable bedrooms and another full bathroom accommodate family and guests with ease. The fully finished basement adds versatility and comfort with an extra bedroom, full bathroom, and a living/rec space, perfect for relaxing. Outside, enjoy the rear yard with patio, ideal for outdoor entertaining & relaxation. Located close to numerous amenities, this home combines comfort and convenience. Don’t miss out on the opportunity to make this your new home! (id:35885)
Property Details
|
MLS® Number
|
1403444 |
|
Property Type
|
Single Family |
|
Neigbourhood
|
Fallingbrook |
|
Amenities Near By
|
Public Transit, Recreation Nearby, Shopping |
|
Community Features
|
Family Oriented |
|
Parking Space Total
|
6 |
|
Storage Type
|
Storage Shed |
|
Structure
|
Patio(s) |
Building
|
Bathroom Total
|
4 |
|
Bedrooms Above Ground
|
3 |
|
Bedrooms Below Ground
|
1 |
|
Bedrooms Total
|
4 |
|
Appliances
|
Refrigerator, Dishwasher, Dryer, Hood Fan, Stove, Washer |
|
Basement Development
|
Finished |
|
Basement Type
|
Full (finished) |
|
Constructed Date
|
1990 |
|
Construction Style Attachment
|
Detached |
|
Cooling Type
|
Central Air Conditioning |
|
Exterior Finish
|
Siding |
|
Fixture
|
Drapes/window Coverings |
|
Flooring Type
|
Laminate, Tile |
|
Foundation Type
|
Poured Concrete |
|
Half Bath Total
|
1 |
|
Heating Fuel
|
Natural Gas |
|
Heating Type
|
Forced Air |
|
Stories Total
|
2 |
|
Type
|
House |
|
Utility Water
|
Municipal Water |
Parking
|
Attached Garage
|
|
|
Inside Entry
|
|
|
Surfaced
|
|
Land
|
Acreage
|
No |
|
Fence Type
|
Fenced Yard |
|
Land Amenities
|
Public Transit, Recreation Nearby, Shopping |
|
Landscape Features
|
Partially Landscaped |
|
Sewer
|
Municipal Sewage System |
|
Size Depth
|
106 Ft ,3 In |
|
Size Frontage
|
36 Ft ,6 In |
|
Size Irregular
|
36.52 Ft X 106.27 Ft |
|
Size Total Text
|
36.52 Ft X 106.27 Ft |
|
Zoning Description
|
Residential |
Rooms
| Level |
Type |
Length |
Width |
Dimensions |
|
Second Level |
Primary Bedroom |
|
|
10'11" x 17'4" |
|
Second Level |
4pc Ensuite Bath |
|
|
9'2" x 10'11" |
|
Second Level |
Other |
|
|
5'10" x 5'5" |
|
Second Level |
Bedroom |
|
|
12'3" x 11'1" |
|
Second Level |
Bedroom |
|
|
8'9" x 12'4" |
|
Second Level |
4pc Bathroom |
|
|
7'7" x 7'6" |
|
Basement |
Bedroom |
|
|
13'1" x 16'2" |
|
Basement |
3pc Bathroom |
|
|
8'10" x 10'3" |
|
Basement |
Living Room |
|
|
12'5" x 10'3" |
|
Main Level |
Foyer |
|
|
4'4" x 4'11" |
|
Main Level |
Partial Bathroom |
|
|
4'10" x 5'6" |
|
Main Level |
Living Room |
|
|
14'11" x 20'10" |
|
Main Level |
Dining Room |
|
|
12'2" x 10'10" |
|
Main Level |
Kitchen |
|
|
8'9" x 9'11" |
|
Main Level |
Eating Area |
|
|
7'7" x 7'9" |
https://www.realtor.ca/real-estate/27209184/609-brome-crescent-ottawa-fallingbrook

