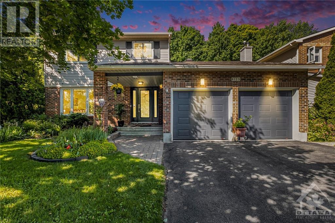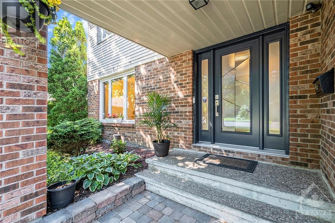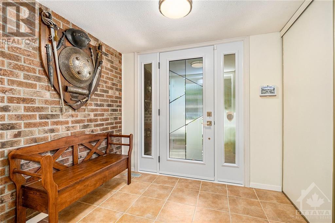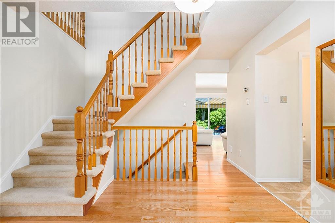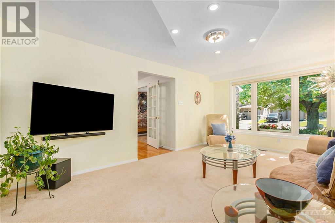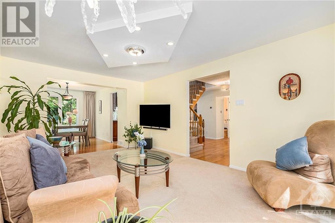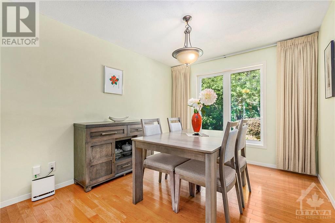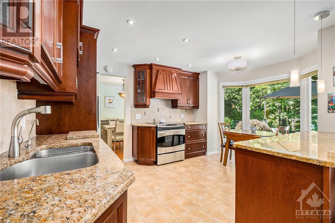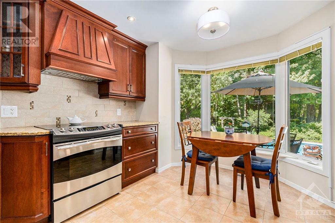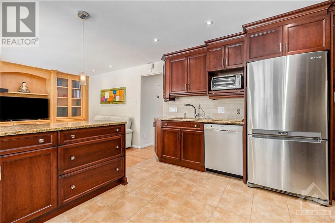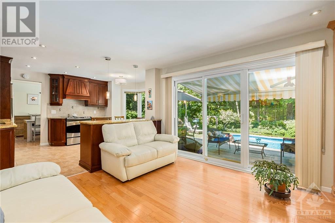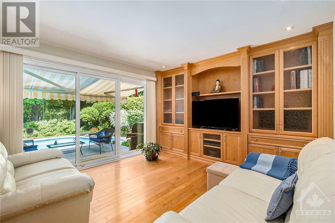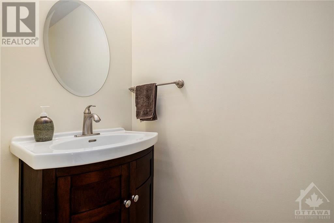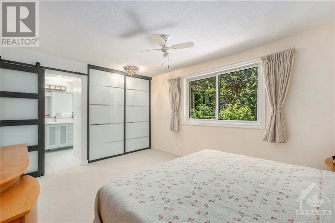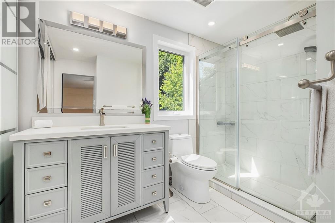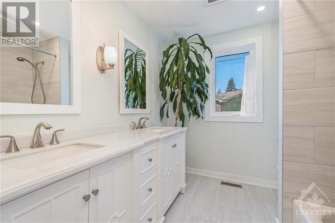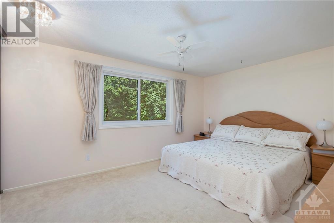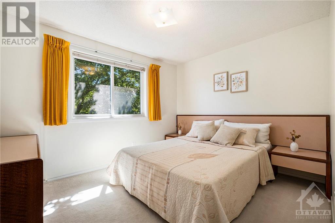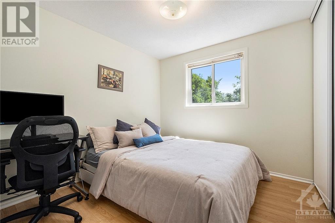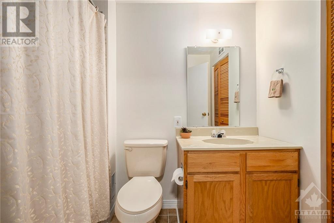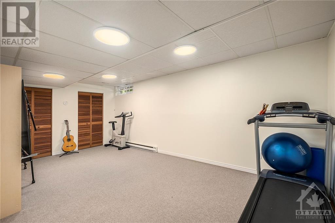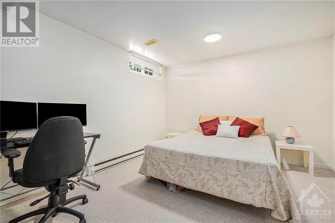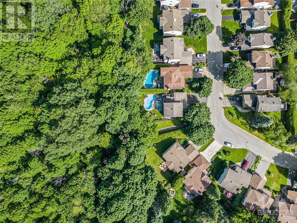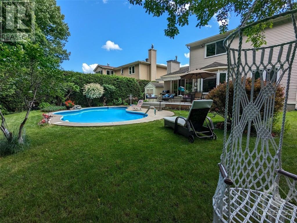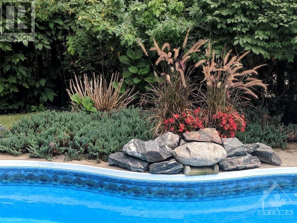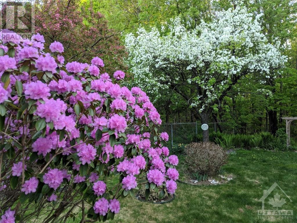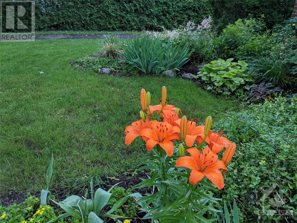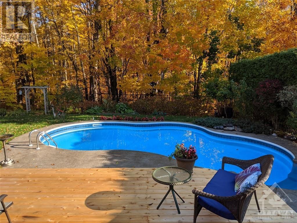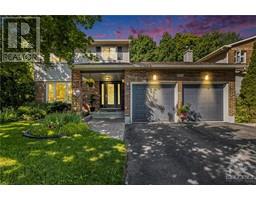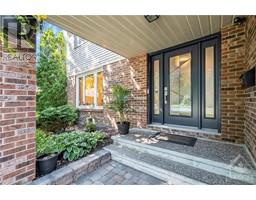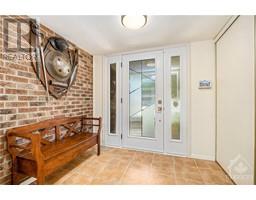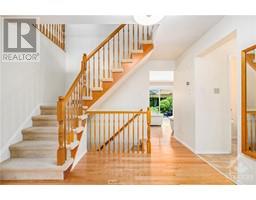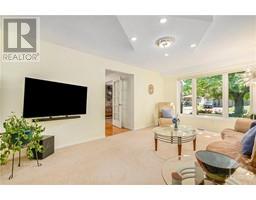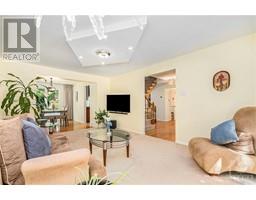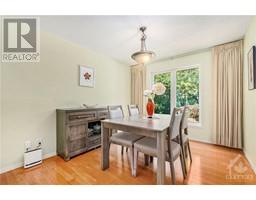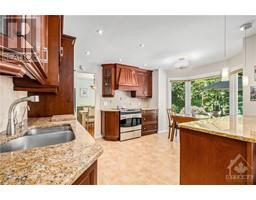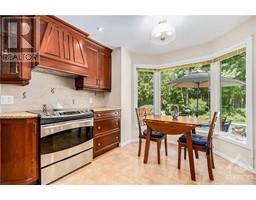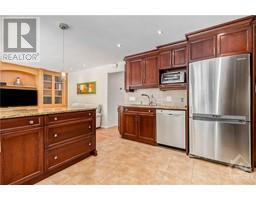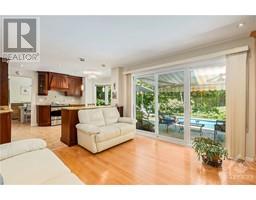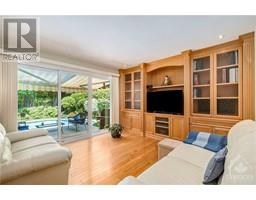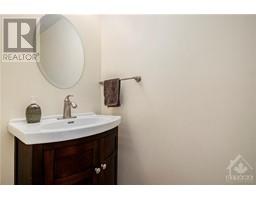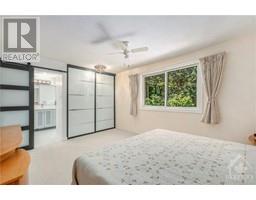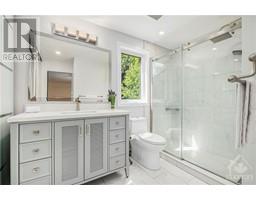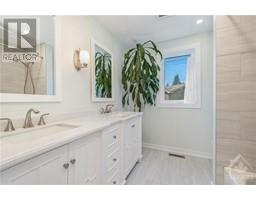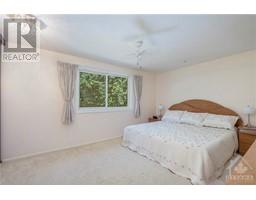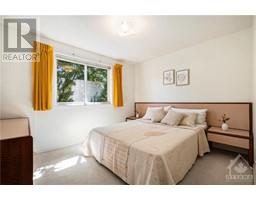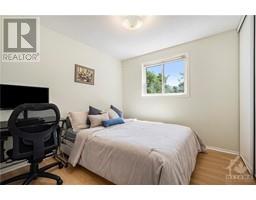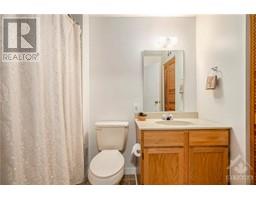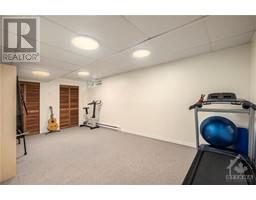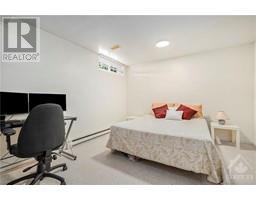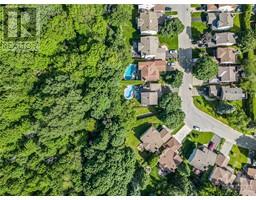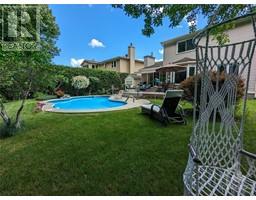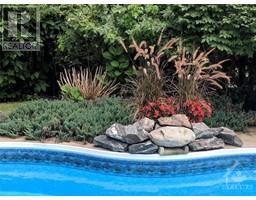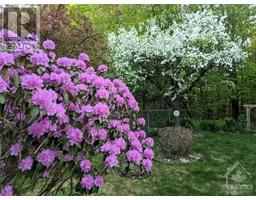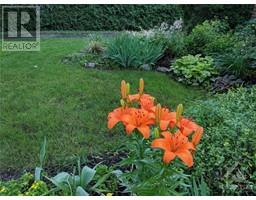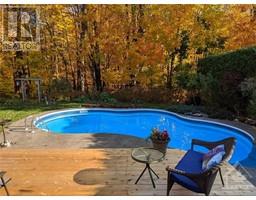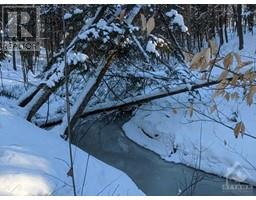4 Bedroom
3 Bathroom
Inground Pool
Central Air Conditioning
Forced Air
Land / Yard Lined With Hedges, Landscaped
$979,900
A GEMSTONE in the heart of Chapel Hill North, single family home nestled on PREMIUM RAVINE lot, backing onto NCC land, exudes pride of ownership, with stylish updates and curb appeal, boasting a foyer with French doors leading to the large living rm, hardwood floors with an exquisite mix of carpet. Spacious kitchen, custom island, nook, granite counters, pot lights, steps from formal dining area. Main floor large pantry & 2nd fridge. Family rm with large wall unit, overlooking patio doors and backyard oasis, awning umbrella, saltwater heated in-ground pool with fountain, programmable sprinklers, natural enclave and get-away sanctuary in your own home!! 2nd floor offers a commodious master bed w/dual closet, ensuite, secondary bedrooms and family bathroom. LL features large rec/gym/entertainment, bedroom/off space, full bathroom, laundry room and workshop. Oversized double-car garage equipped w/EV charging station, 12 minutes to downtown Ottawa, steps to schools, parks and shopping. (id:35885)
Property Details
|
MLS® Number
|
1397940 |
|
Property Type
|
Single Family |
|
Neigbourhood
|
Chapel Hill |
|
Community Features
|
Family Oriented |
|
Easement
|
Right Of Way |
|
Features
|
Wooded Area, Automatic Garage Door Opener |
|
Parking Space Total
|
6 |
|
Pool Type
|
Inground Pool |
|
Storage Type
|
Storage Shed |
|
Structure
|
Patio(s) |
Building
|
Bathroom Total
|
3 |
|
Bedrooms Above Ground
|
3 |
|
Bedrooms Below Ground
|
1 |
|
Bedrooms Total
|
4 |
|
Appliances
|
Refrigerator, Dishwasher, Dryer, Hood Fan, Intercom, Microwave, Stove, Washer, Alarm System |
|
Basement Development
|
Finished |
|
Basement Type
|
Full (finished) |
|
Constructed Date
|
1984 |
|
Construction Material
|
Poured Concrete |
|
Construction Style Attachment
|
Detached |
|
Cooling Type
|
Central Air Conditioning |
|
Exterior Finish
|
Aluminum Siding, Brick, Concrete |
|
Fixture
|
Drapes/window Coverings |
|
Flooring Type
|
Wall-to-wall Carpet, Hardwood, Tile |
|
Foundation Type
|
Poured Concrete |
|
Half Bath Total
|
1 |
|
Heating Fuel
|
Natural Gas |
|
Heating Type
|
Forced Air |
|
Stories Total
|
2 |
|
Type
|
House |
|
Utility Water
|
Municipal Water |
Parking
Land
|
Acreage
|
No |
|
Fence Type
|
Fenced Yard |
|
Landscape Features
|
Land / Yard Lined With Hedges, Landscaped |
|
Sewer
|
Municipal Sewage System |
|
Size Depth
|
101 Ft ,4 In |
|
Size Frontage
|
49 Ft |
|
Size Irregular
|
49.02 Ft X 101.31 Ft (irregular Lot) |
|
Size Total Text
|
49.02 Ft X 101.31 Ft (irregular Lot) |
|
Zoning Description
|
R1ww |
Rooms
| Level |
Type |
Length |
Width |
Dimensions |
|
Second Level |
Primary Bedroom |
|
|
14'2" x 11'8" |
|
Second Level |
Bedroom |
|
|
12'9" x 9'0" |
|
Second Level |
Bedroom |
|
|
10'0" x 11'11" |
|
Second Level |
Full Bathroom |
|
|
9'0" x 6'0" |
|
Second Level |
3pc Ensuite Bath |
|
|
7'8" x 10'0" |
|
Basement |
Recreation Room |
|
|
21'0" x 11'10" |
|
Basement |
Workshop |
|
|
13'0" x 11'0" |
|
Basement |
Bedroom |
|
|
11'7" x 13'0" |
|
Basement |
3pc Bathroom |
|
|
7'9" x 6'0" |
|
Main Level |
Living Room |
|
|
11'7" x 16'9" |
|
Main Level |
Family Room |
|
|
11'2" x 16'4" |
|
Main Level |
Dining Room |
|
|
11'0" x 12'0" |
|
Main Level |
Kitchen |
|
|
11'0" x 15'5" |
|
Main Level |
Foyer |
|
|
10'7" x 10'1" |
https://www.realtor.ca/real-estate/27068221/6123-rivermill-crescent-ottawa-chapel-hill

