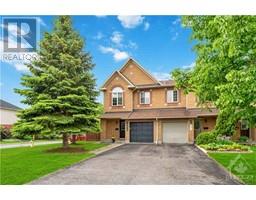3 Bedroom
3 Bathroom
Fireplace
Central Air Conditioning
Forced Air
$619,900
Welcome to 619 Aquaview, a bright and freshly painted end unit featuring the Minto Manhattan model. This home boasts an open-concept living, dining, and kitchen area. The large eat-in kitchen offers ample storage and counter space. A powder room is conveniently located on the main floor. Upstairs, you'll find hardwood floors in the hallway and bedrooms. The generous primary bedroom includes an ensuite and a walk-in closet, with two additional bedrooms adjacent to the main bath. The finished lower level features a large window and a gas fireplace. New Roof 2023. New Window Treatments 2023. Enjoy easy access to amenities, shopping, schools, and transit. A 24-hour irrevocable is required on all offers. (id:35885)
Property Details
|
MLS® Number
|
1394998 |
|
Property Type
|
Single Family |
|
Neigbourhood
|
Avalon East |
|
Amenities Near By
|
Recreation Nearby, Shopping |
|
Communication Type
|
Internet Access |
|
Features
|
Corner Site |
|
Parking Space Total
|
3 |
|
Structure
|
Deck |
Building
|
Bathroom Total
|
3 |
|
Bedrooms Above Ground
|
3 |
|
Bedrooms Total
|
3 |
|
Appliances
|
Refrigerator, Dishwasher, Dryer, Hood Fan, Stove, Washer |
|
Basement Development
|
Finished |
|
Basement Type
|
Full (finished) |
|
Constructed Date
|
2003 |
|
Construction Material
|
Wood Frame |
|
Cooling Type
|
Central Air Conditioning |
|
Exterior Finish
|
Brick, Vinyl |
|
Fire Protection
|
Smoke Detectors |
|
Fireplace Present
|
Yes |
|
Fireplace Total
|
1 |
|
Flooring Type
|
Wall-to-wall Carpet, Laminate, Tile |
|
Foundation Type
|
Poured Concrete |
|
Half Bath Total
|
1 |
|
Heating Fuel
|
Natural Gas |
|
Heating Type
|
Forced Air |
|
Stories Total
|
2 |
|
Type
|
Row / Townhouse |
|
Utility Water
|
Municipal Water |
Parking
|
Attached Garage
|
|
|
Surfaced
|
|
|
Shared
|
|
Land
|
Acreage
|
No |
|
Land Amenities
|
Recreation Nearby, Shopping |
|
Sewer
|
Municipal Sewage System |
|
Size Depth
|
99 Ft ,3 In |
|
Size Frontage
|
31 Ft ,4 In |
|
Size Irregular
|
31.36 Ft X 99.25 Ft |
|
Size Total Text
|
31.36 Ft X 99.25 Ft |
|
Zoning Description
|
Residential |
Rooms
| Level |
Type |
Length |
Width |
Dimensions |
|
Second Level |
4pc Bathroom |
|
|
8'6" x 4'11" |
|
Second Level |
4pc Ensuite Bath |
|
|
11'6" x 8'1" |
|
Second Level |
Primary Bedroom |
|
|
15'10" x 13'3" |
|
Second Level |
Bedroom |
|
|
13'9" x 9'9" |
|
Second Level |
Bedroom |
|
|
12'0" x 9'4" |
|
Basement |
Recreation Room |
|
|
22'5" x 11'1" |
|
Basement |
Den |
|
|
11'4" x 8'3" |
|
Main Level |
Living Room |
|
|
23'4" x 13'1" |
|
Main Level |
Dining Room |
|
|
10'1" x 7'11" |
|
Main Level |
Kitchen |
|
|
10'1" x 10'0" |
|
Main Level |
2pc Bathroom |
|
|
6'8" x 3'0" |
Utilities
|
Fully serviced
|
Available |
|
Electricity
|
Available |
https://www.realtor.ca/real-estate/26966459/619-aquaview-drive-orleans-avalon-east






























































