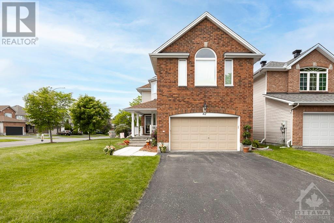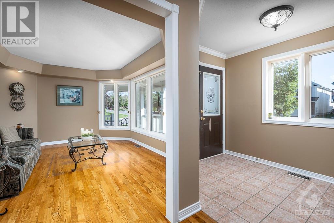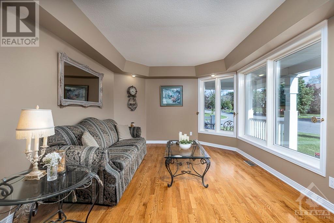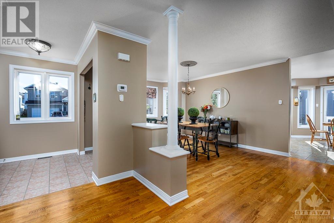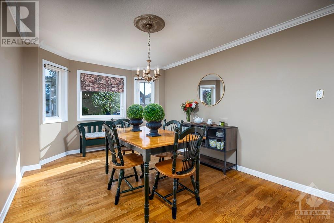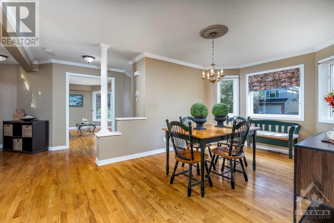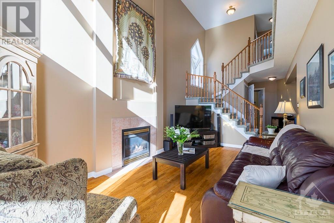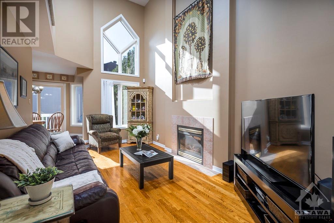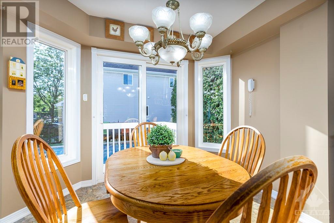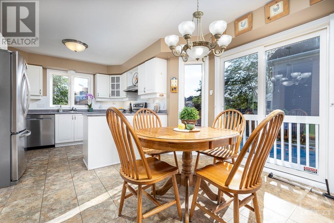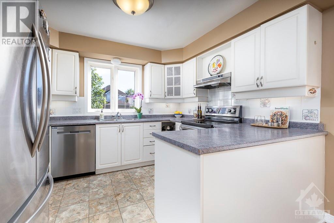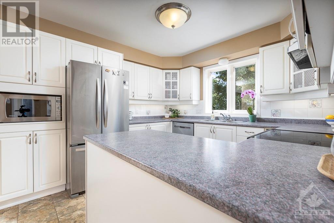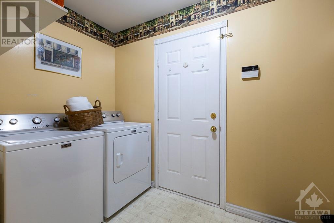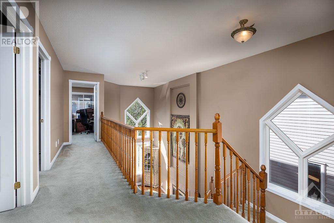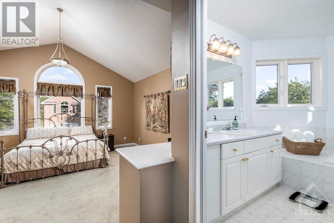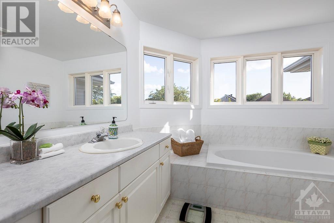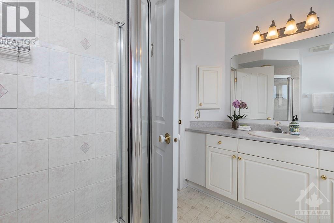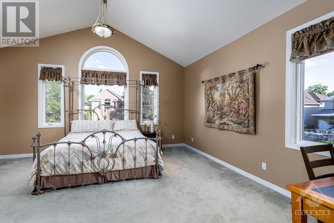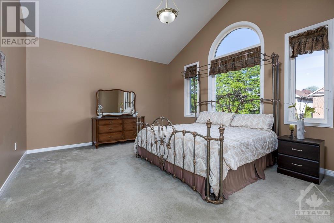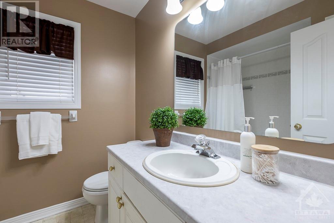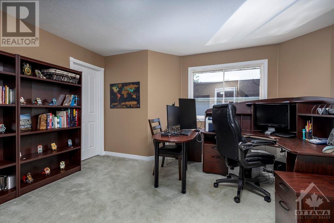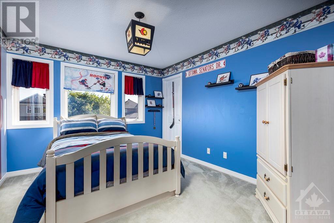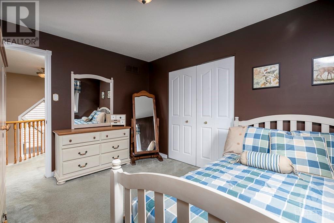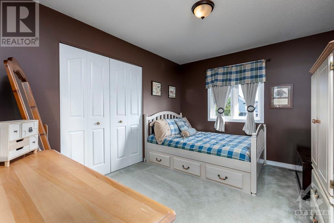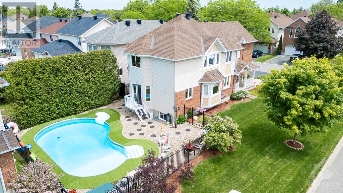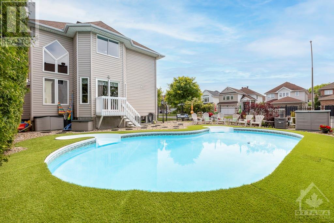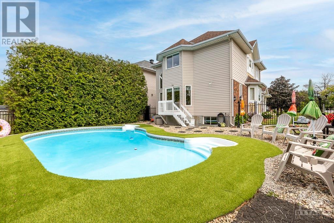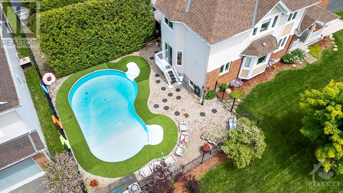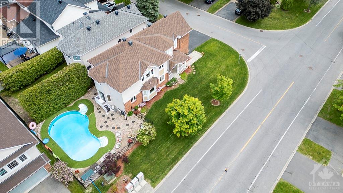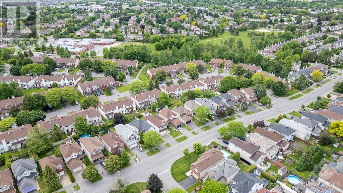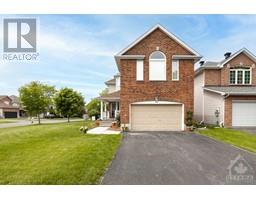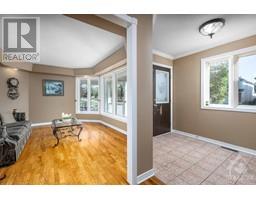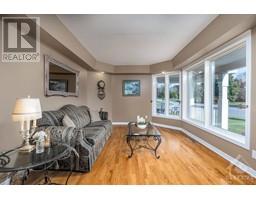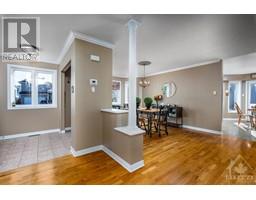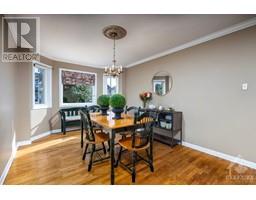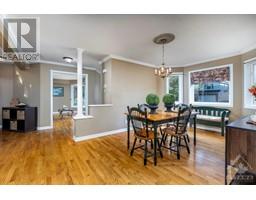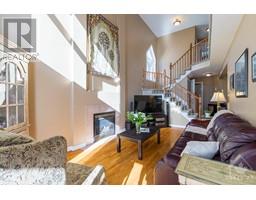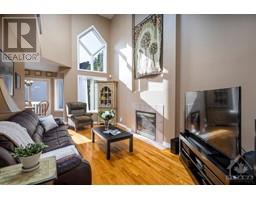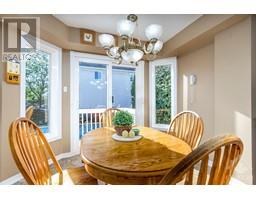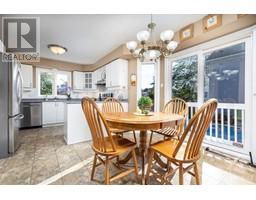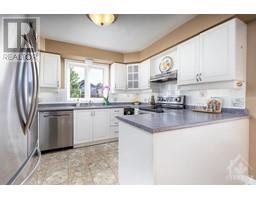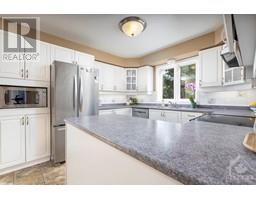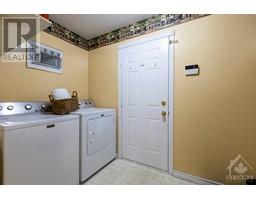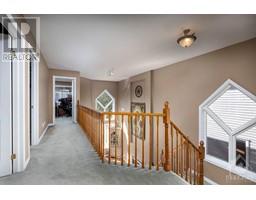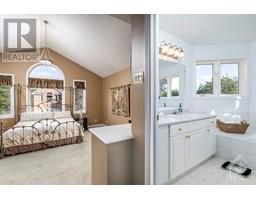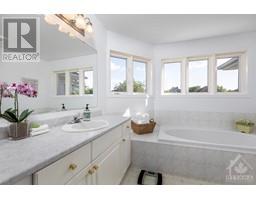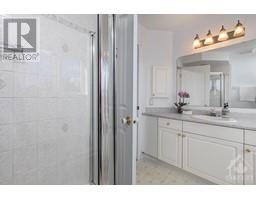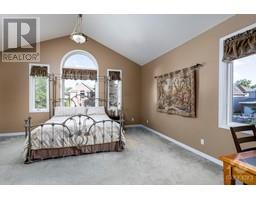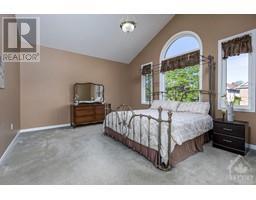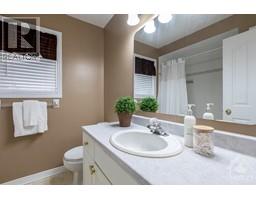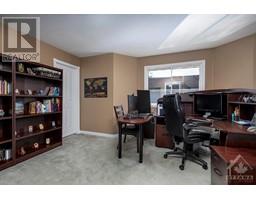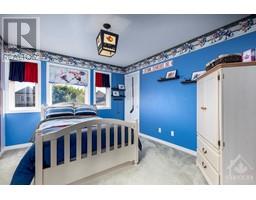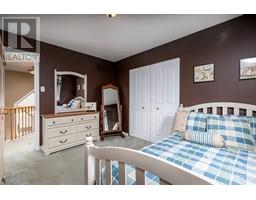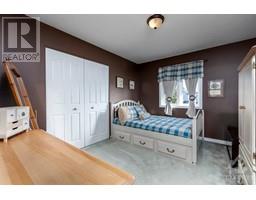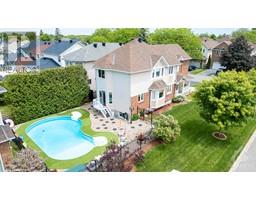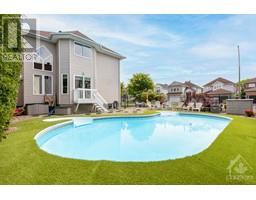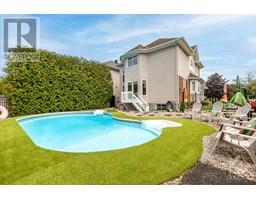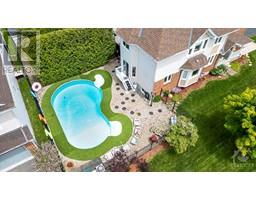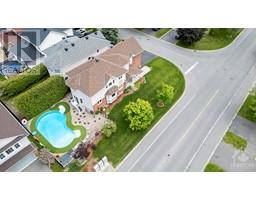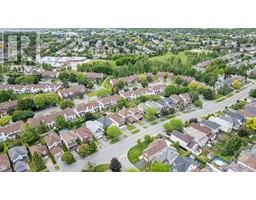4 Bedroom
3 Bathroom
Fireplace
Inground Pool
Central Air Conditioning
Forced Air
$999,000
Welcome to a highly sought-after Urbandale Catalina model at 62 Clydesdale Avenue in Bridlewood. Situated on a desirable corner lot, this exceptional home exudes pride of ownership from the moment you step into it. It features large windows and beautiful hardwood floors on the main level. Spacious living and dining rooms offer ample room. The bright kitchen boasts extensive countertop space and an adjacent eating area. It opens to a family room with a stunning 16-foot ceiling, flooding the space with natural sunlight. On the second floor, you'll find 4 bedrooms, including a primary suite with a cathedral ceiling, walk-in closet, and a sunlit 4-piece ensuite. The 3 additional bedrooms are generously sized, with two featuring walk-in closets and another full bathroom. The basement provides a huge storage space. The backyard has a fenced-in inground pool, perfect for creating lasting summer memories with friends and family. (id:35885)
Property Details
|
MLS® Number
|
1398010 |
|
Property Type
|
Single Family |
|
Neigbourhood
|
Bridlewood |
|
Amenities Near By
|
Public Transit, Recreation Nearby, Shopping |
|
Parking Space Total
|
4 |
|
Pool Type
|
Inground Pool |
Building
|
Bathroom Total
|
3 |
|
Bedrooms Above Ground
|
4 |
|
Bedrooms Total
|
4 |
|
Appliances
|
Refrigerator, Dishwasher, Dryer, Stove, Washer |
|
Basement Development
|
Unfinished |
|
Basement Type
|
Full (unfinished) |
|
Constructed Date
|
1998 |
|
Construction Style Attachment
|
Detached |
|
Cooling Type
|
Central Air Conditioning |
|
Exterior Finish
|
Brick, Siding |
|
Fireplace Present
|
Yes |
|
Fireplace Total
|
1 |
|
Flooring Type
|
Wall-to-wall Carpet, Hardwood, Vinyl |
|
Foundation Type
|
Poured Concrete |
|
Half Bath Total
|
1 |
|
Heating Fuel
|
Natural Gas |
|
Heating Type
|
Forced Air |
|
Stories Total
|
2 |
|
Type
|
House |
|
Utility Water
|
Municipal Water |
Parking
Land
|
Acreage
|
No |
|
Fence Type
|
Fenced Yard |
|
Land Amenities
|
Public Transit, Recreation Nearby, Shopping |
|
Sewer
|
Municipal Sewage System |
|
Size Depth
|
111 Ft ,5 In |
|
Size Frontage
|
46 Ft ,6 In |
|
Size Irregular
|
46.54 Ft X 111.42 Ft |
|
Size Total Text
|
46.54 Ft X 111.42 Ft |
|
Zoning Description
|
Residential |
Rooms
| Level |
Type |
Length |
Width |
Dimensions |
|
Second Level |
Primary Bedroom |
|
|
14'0" x 15'11" |
|
Second Level |
4pc Ensuite Bath |
|
|
10'9" x 12'4" |
|
Second Level |
Bedroom |
|
|
14'0" x 12'0" |
|
Second Level |
Bedroom |
|
|
12'0" x 10'8" |
|
Second Level |
Bedroom |
|
|
12'0" x 10'0" |
|
Second Level |
Full Bathroom |
|
|
8'3" x 9'4" |
|
Main Level |
Living Room |
|
|
11'0" x 15'0" |
|
Main Level |
Dining Room |
|
|
13'5" x 10'6" |
|
Main Level |
Family Room/fireplace |
|
|
11'0" x 16'0" |
|
Main Level |
Kitchen |
|
|
9'4" x 11'0" |
|
Main Level |
Eating Area |
|
|
10'0" x 10'0" |
|
Main Level |
Partial Bathroom |
|
|
5'1" x 5'8" |
|
Main Level |
Laundry Room |
|
|
12'2" x 8'0" |
https://www.realtor.ca/real-estate/27061851/62-clydesdale-avenue-ottawa-bridlewood

