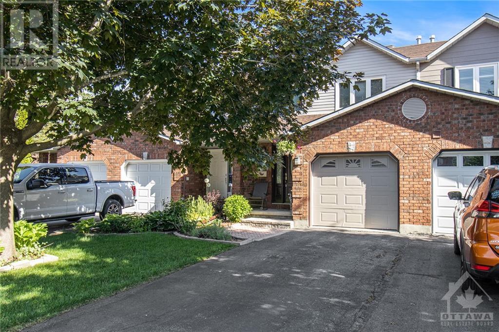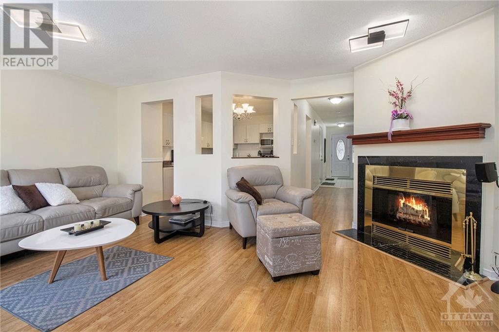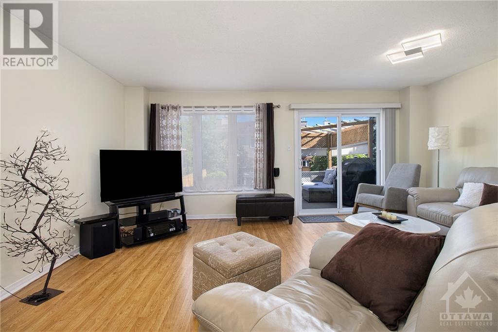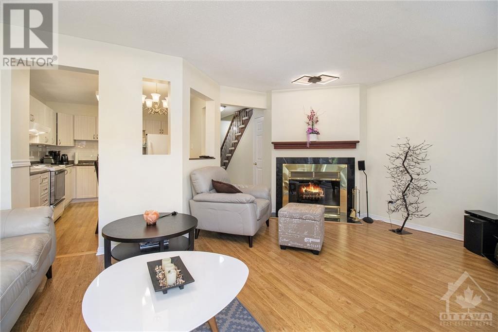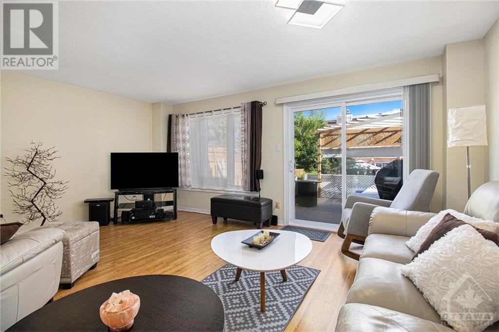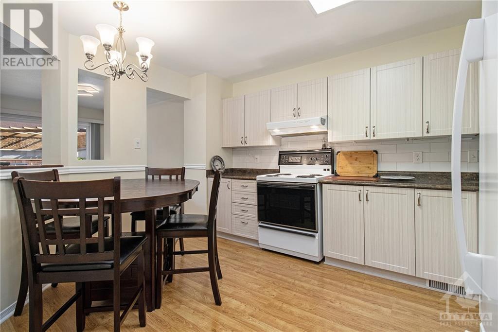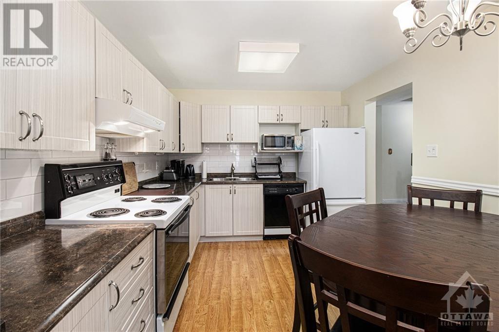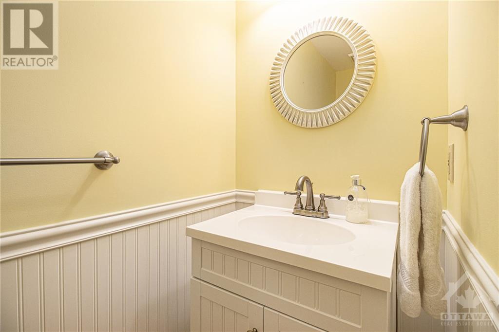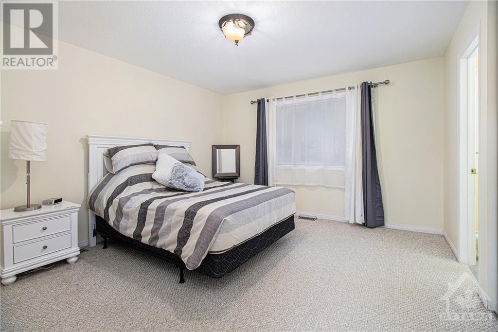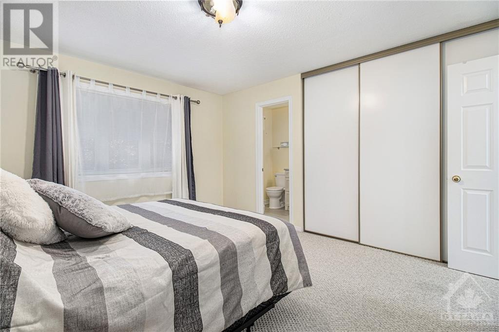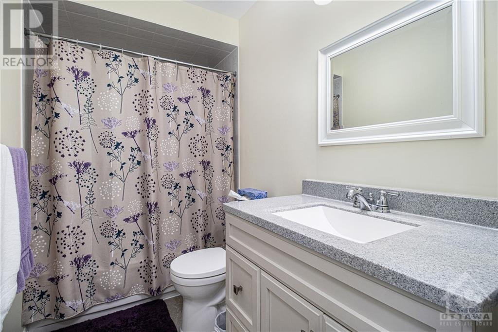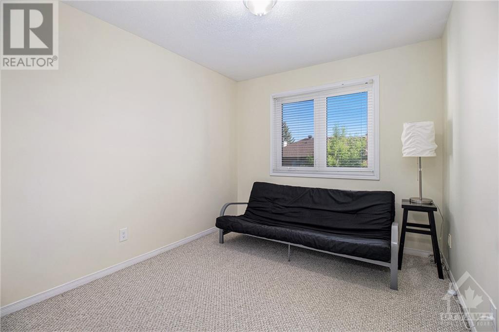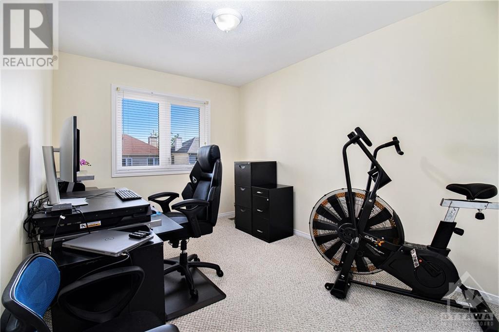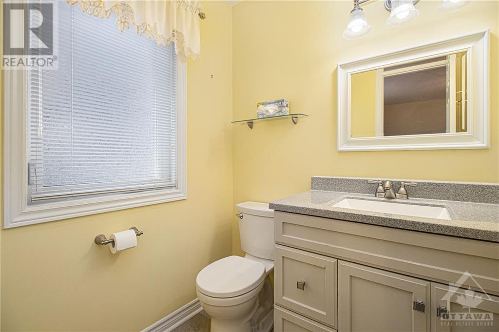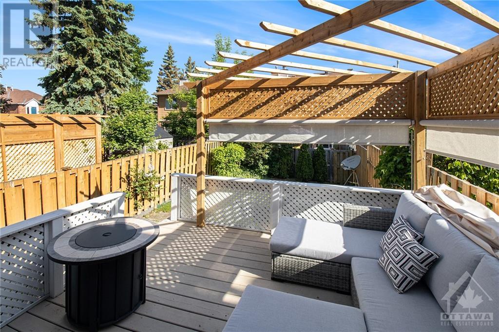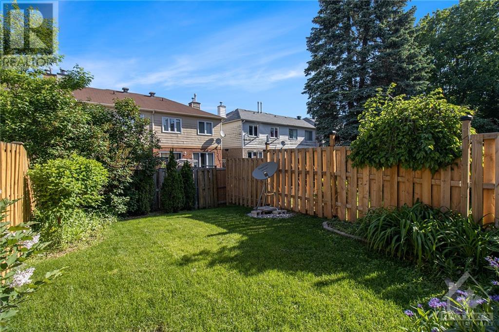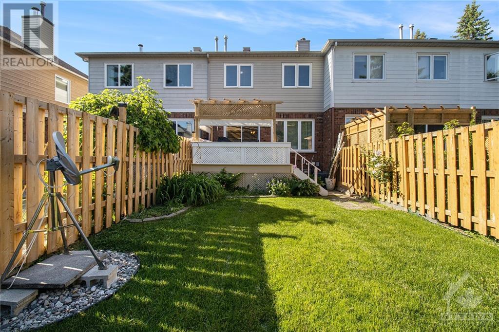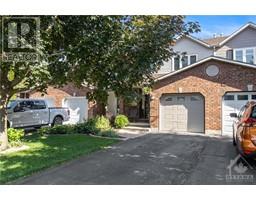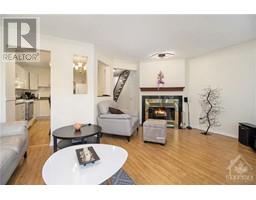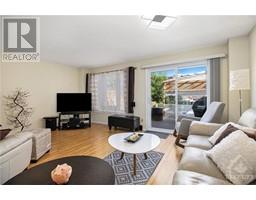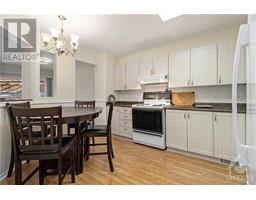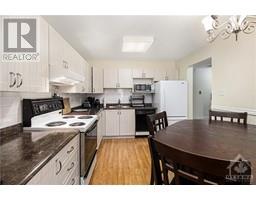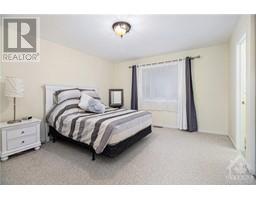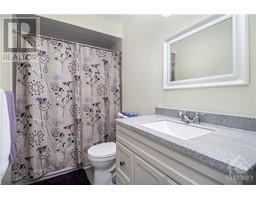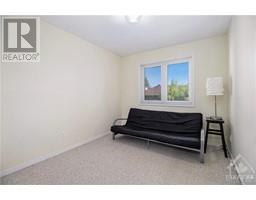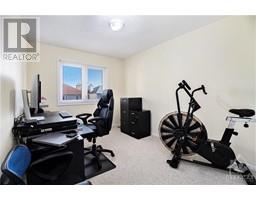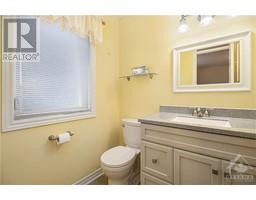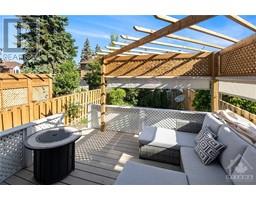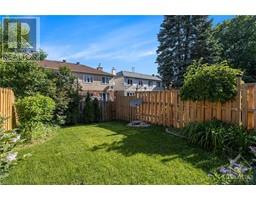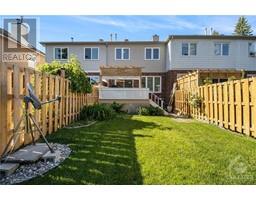3 Bedroom
3 Bathroom
Fireplace
Central Air Conditioning
Forced Air
Landscaped
$2,950 Monthly
Welcome to this beautiful FULLY FURNISHED townhouse in Hunt Club Park, close to all amenities. The home is being rented as you see it with all its furniture, all major appliances, and most dishes. Let yourself be drawn in by the fully landscaped and manicured lawn leading to an inviting Veranda perfect for your morning coffee. The first floors features a large eat-in kitchen that leads to a living room/dining room full of natural light. Follow the light outside through the large patio doors to your own little backyard oasis, fully fenced in, with large deck, BBQ and new custom pergola. Indoor garage access and a powder room complete the first floor. The second floor features 3 bedrooms, a full bathroom and a secondary powder room in the master bedroom. Close to transit, 417 Hunt Club Exit, Airport, walking distance to St.Thomas More Elementary School. Available January 1, 2025. Property is also available for sale, see MLS#1398549. (id:35885)
Property Details
|
MLS® Number
|
1395360 |
|
Property Type
|
Single Family |
|
Neigbourhood
|
Hunt Club Park |
|
Amenities Near By
|
Public Transit, Recreation Nearby, Shopping |
|
Features
|
Automatic Garage Door Opener |
|
Parking Space Total
|
3 |
|
Structure
|
Deck |
Building
|
Bathroom Total
|
3 |
|
Bedrooms Above Ground
|
3 |
|
Bedrooms Total
|
3 |
|
Amenities
|
Furnished, Laundry - In Suite |
|
Appliances
|
Refrigerator, Dishwasher, Dryer, Hood Fan, Microwave, Stove, Washer, Blinds |
|
Basement Development
|
Unfinished |
|
Basement Type
|
Full (unfinished) |
|
Constructed Date
|
1992 |
|
Cooling Type
|
Central Air Conditioning |
|
Exterior Finish
|
Brick, Siding |
|
Fireplace Present
|
Yes |
|
Fireplace Total
|
1 |
|
Fixture
|
Drapes/window Coverings |
|
Flooring Type
|
Wall-to-wall Carpet, Laminate, Ceramic |
|
Half Bath Total
|
2 |
|
Heating Fuel
|
Natural Gas |
|
Heating Type
|
Forced Air |
|
Stories Total
|
2 |
|
Type
|
Row / Townhouse |
|
Utility Water
|
Municipal Water |
Parking
Land
|
Acreage
|
No |
|
Fence Type
|
Fenced Yard |
|
Land Amenities
|
Public Transit, Recreation Nearby, Shopping |
|
Landscape Features
|
Landscaped |
|
Sewer
|
Municipal Sewage System |
|
Size Depth
|
118 Ft ,11 In |
|
Size Frontage
|
19 Ft |
|
Size Irregular
|
19.01 Ft X 118.93 Ft |
|
Size Total Text
|
19.01 Ft X 118.93 Ft |
|
Zoning Description
|
R3j |
Rooms
| Level |
Type |
Length |
Width |
Dimensions |
|
Second Level |
Primary Bedroom |
|
|
14'0" x 12'10" |
|
Second Level |
Bedroom |
|
|
13'2" x 9'0" |
|
Second Level |
Bedroom |
|
|
12'0" x 9'0" |
|
Second Level |
Full Bathroom |
|
|
8'0" x 7'2" |
|
Second Level |
2pc Ensuite Bath |
|
|
7'2" x 3'2" |
|
Main Level |
Living Room |
|
|
15'0" x 10'0" |
|
Main Level |
Dining Room |
|
|
12'6" x 8'0" |
|
Main Level |
Kitchen |
|
|
13'0" x 10'4" |
|
Main Level |
2pc Bathroom |
|
|
7'6" x 2'9" |
https://www.realtor.ca/real-estate/26993137/63-winnegreen-court-ottawa-hunt-club-park

