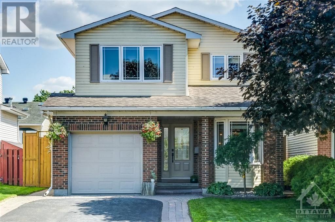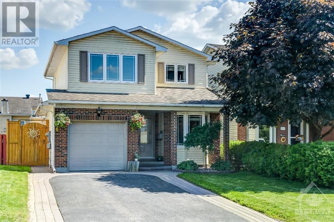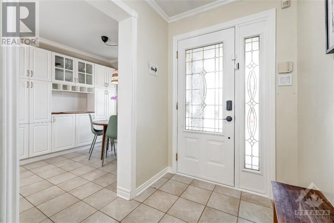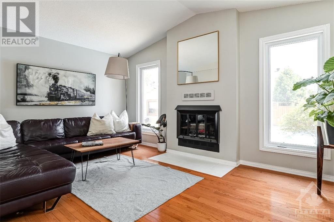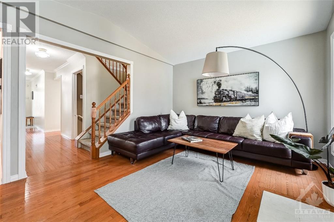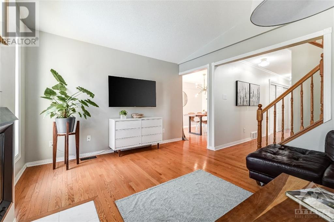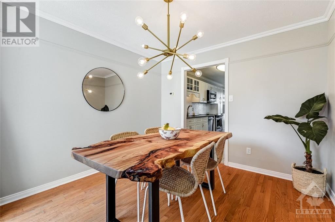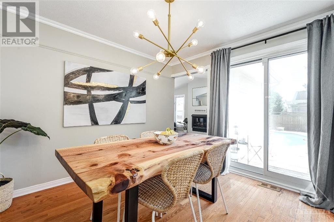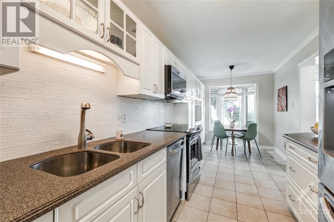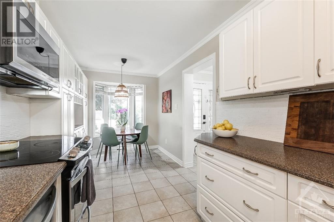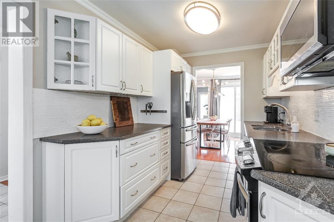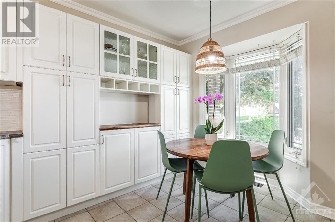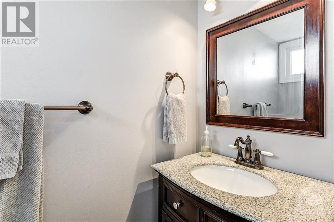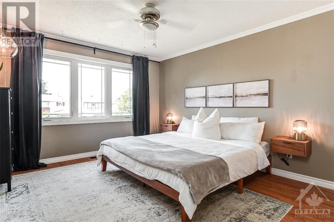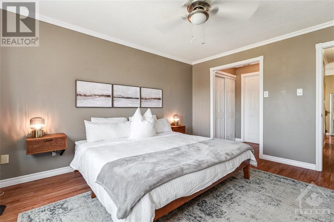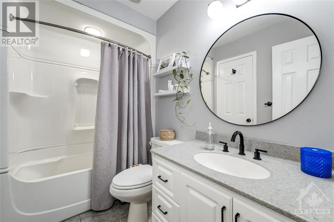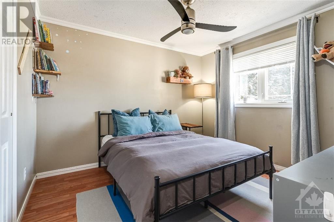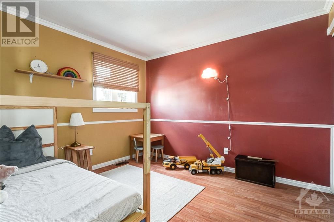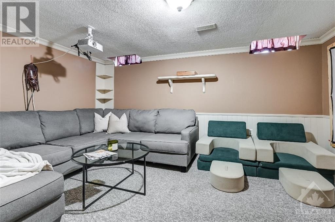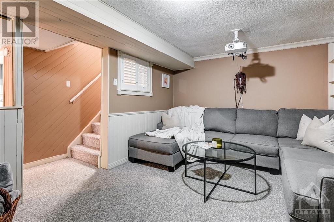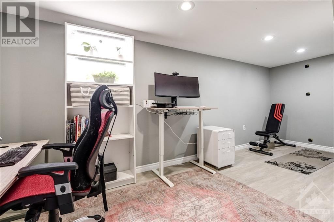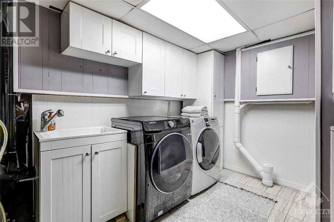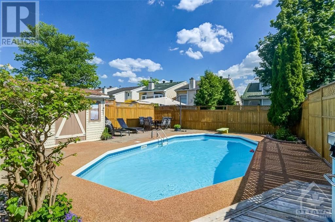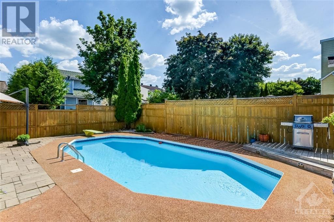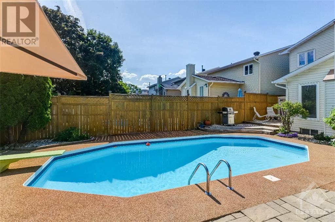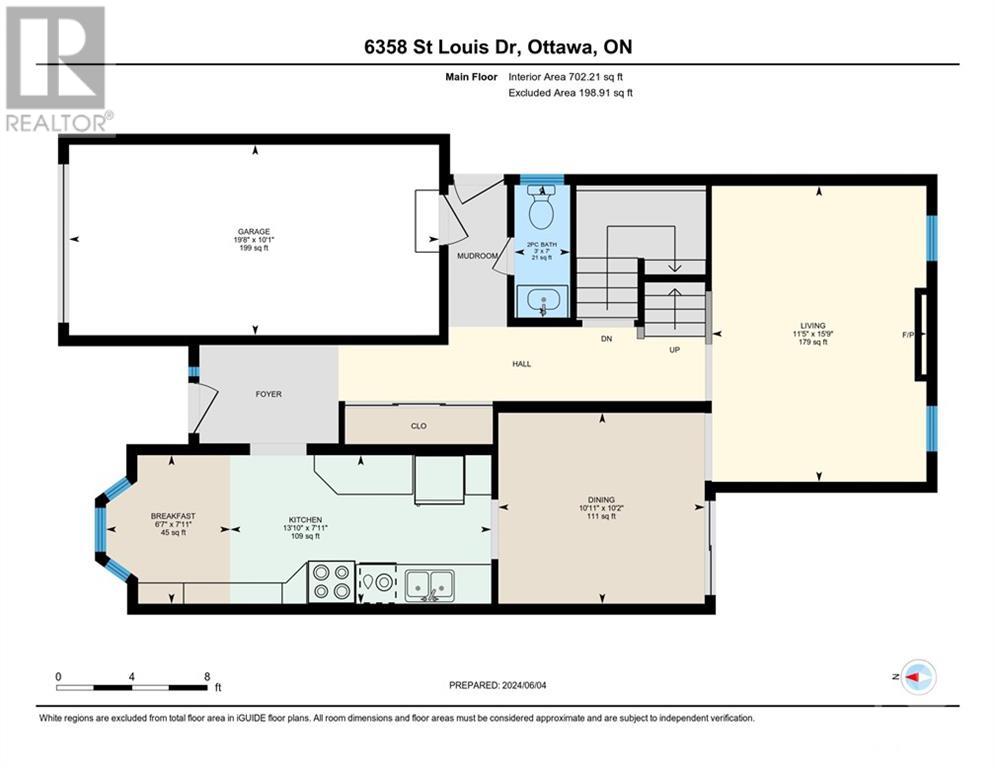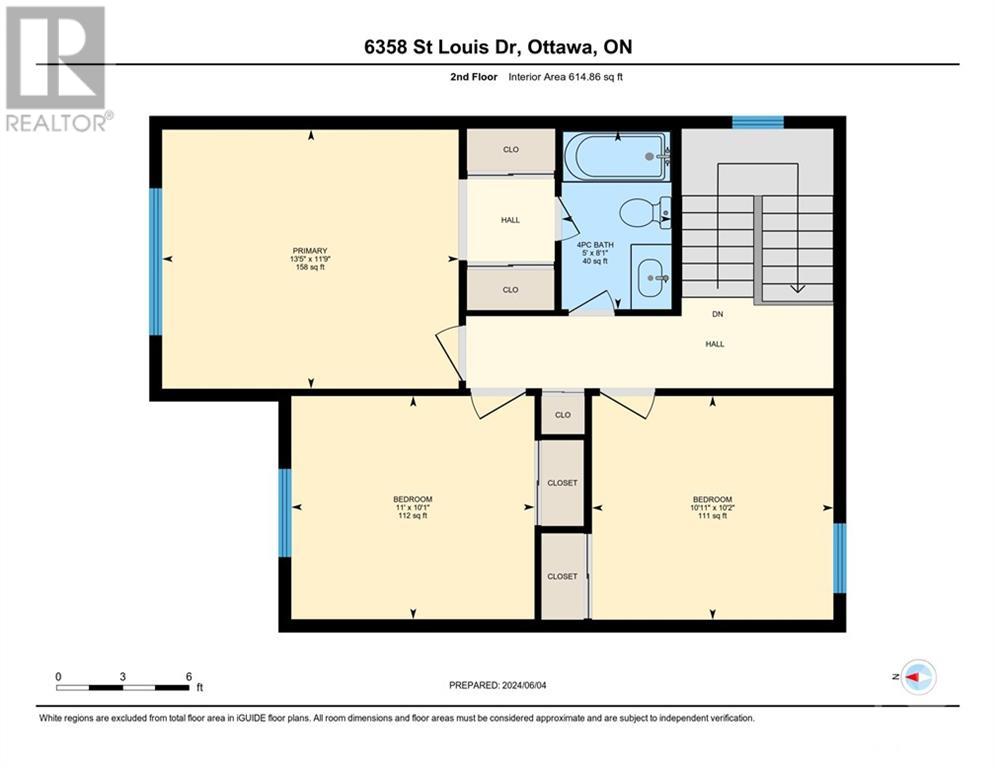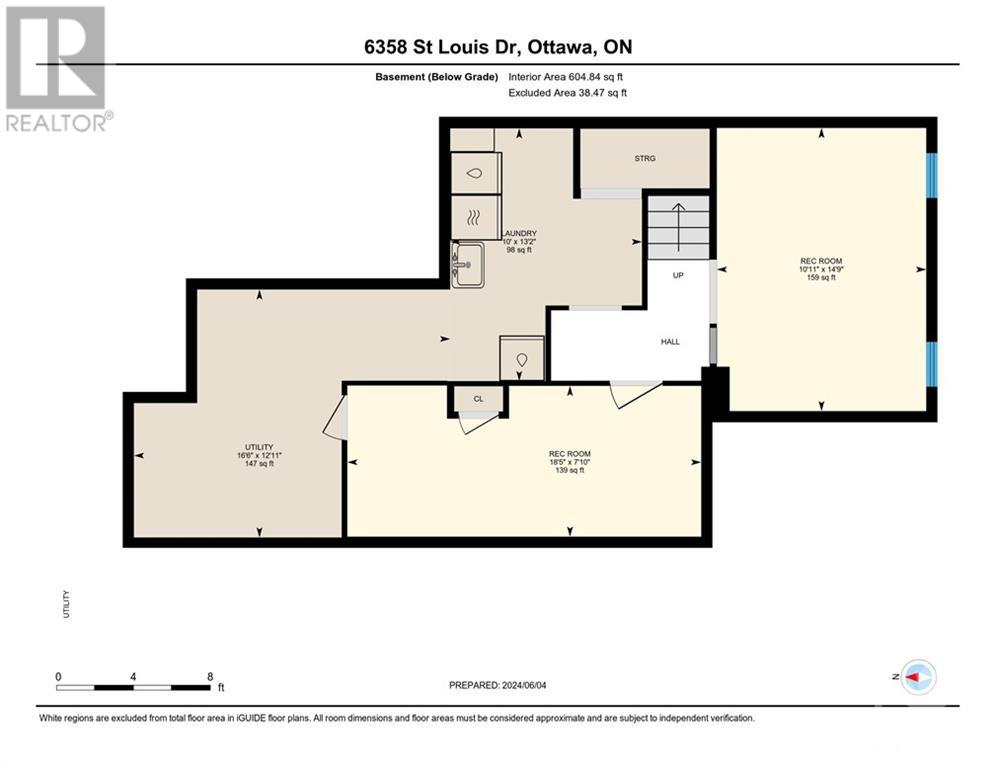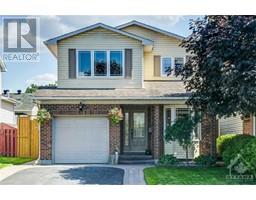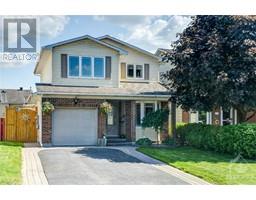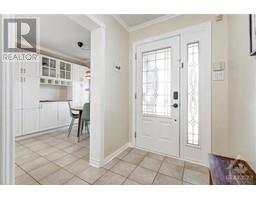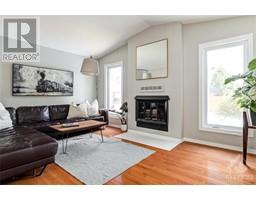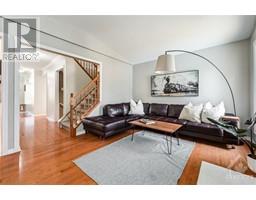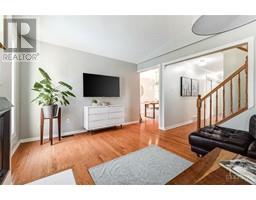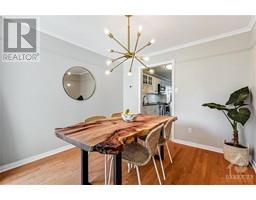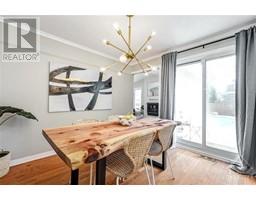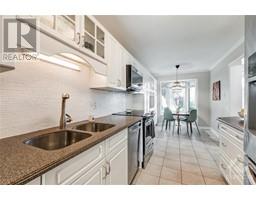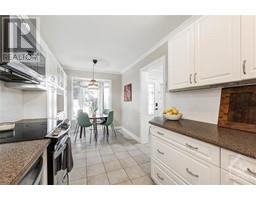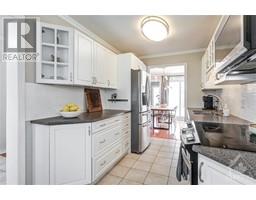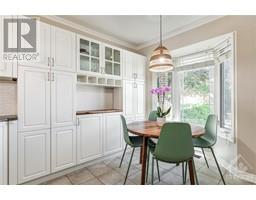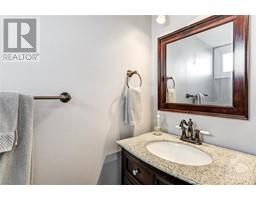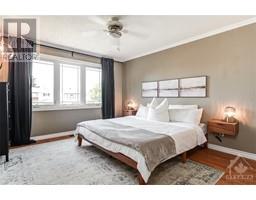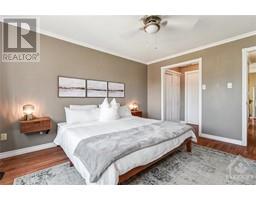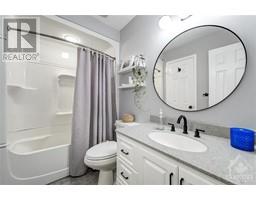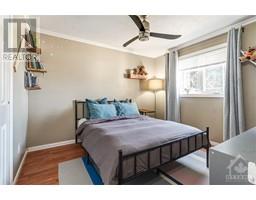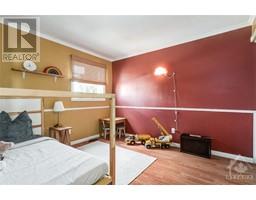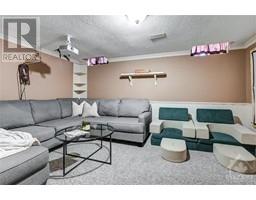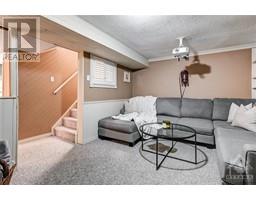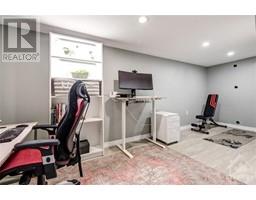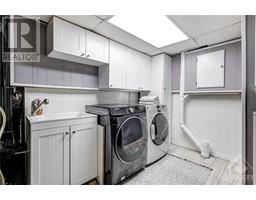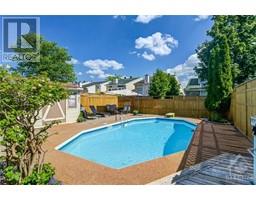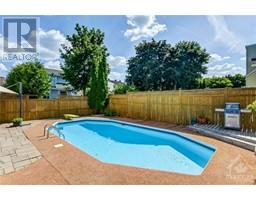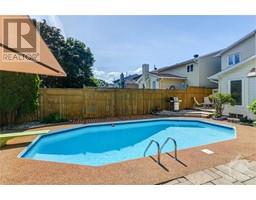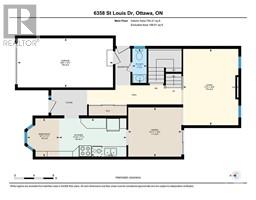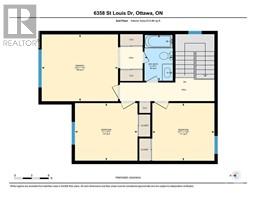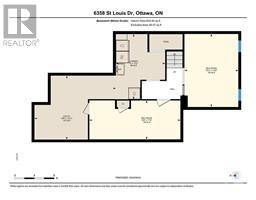3 Bedroom
2 Bathroom
Fireplace
Inground Pool
Central Air Conditioning
Forced Air
$699,900
Discover this exquisite home, perfectly situated for convenience. Step inside to find modern updates including gleaming hardwood floors and a contemporary kitchen featuring Corian countertops and stainless steel appliances. Upstairs, three spacious bedrooms await, with easy access to the updated family bath. Move-in ready, this home invites relaxation and enjoyment. Outside, be captivated by the backyard oasis—a meticulously landscaped haven centered around an inground saltwater heated pool. Enjoy steps to trails along the Ottawa River, perfect for nature lovers. With newer windows, shingles, furnace, and A/C, this Costain home exceeds expectations at every turn. Don't miss the opportunity to impress your clients with this unparalleled gem. 24 Hour Irrevocable on all Offers. (id:35885)
Property Details
|
MLS® Number
|
1395785 |
|
Property Type
|
Single Family |
|
Neigbourhood
|
Convent Glen North |
|
Amenities Near By
|
Public Transit, Recreation Nearby, Shopping |
|
Parking Space Total
|
5 |
|
Pool Type
|
Inground Pool |
Building
|
Bathroom Total
|
2 |
|
Bedrooms Above Ground
|
3 |
|
Bedrooms Total
|
3 |
|
Appliances
|
Refrigerator, Dryer, Hood Fan, Stove, Washer, Blinds |
|
Basement Development
|
Partially Finished |
|
Basement Type
|
Full (partially Finished) |
|
Constructed Date
|
1984 |
|
Construction Style Attachment
|
Detached |
|
Cooling Type
|
Central Air Conditioning |
|
Exterior Finish
|
Brick, Siding |
|
Fireplace Present
|
Yes |
|
Fireplace Total
|
1 |
|
Flooring Type
|
Hardwood, Tile, Vinyl |
|
Foundation Type
|
Poured Concrete |
|
Half Bath Total
|
1 |
|
Heating Fuel
|
Natural Gas |
|
Heating Type
|
Forced Air |
|
Stories Total
|
2 |
|
Type
|
House |
|
Utility Water
|
Municipal Water |
Parking
|
Attached Garage
|
|
|
Inside Entry
|
|
|
Surfaced
|
|
Land
|
Acreage
|
No |
|
Land Amenities
|
Public Transit, Recreation Nearby, Shopping |
|
Sewer
|
Municipal Sewage System |
|
Size Depth
|
109 Ft ,11 In |
|
Size Frontage
|
34 Ft ,11 In |
|
Size Irregular
|
34.94 Ft X 109.9 Ft |
|
Size Total Text
|
34.94 Ft X 109.9 Ft |
|
Zoning Description
|
Residential |
Rooms
| Level |
Type |
Length |
Width |
Dimensions |
|
Second Level |
4pc Bathroom |
|
|
8'1" x 5'0" |
|
Second Level |
Bedroom |
|
|
10'1" x 11'0" |
|
Second Level |
Bedroom |
|
|
10'2" x 10'11" |
|
Second Level |
Primary Bedroom |
|
|
11'9" x 13'5" |
|
Basement |
Laundry Room |
|
|
13'2" x 10'0" |
|
Basement |
Recreation Room |
|
|
7'10" x 18'5" |
|
Basement |
Recreation Room |
|
|
14'9" x 10'11" |
|
Basement |
Utility Room |
|
|
12'11" x 16'6" |
|
Main Level |
2pc Bathroom |
|
|
7'0" x 3'0" |
|
Main Level |
Eating Area |
|
|
7'11" x 6'7" |
|
Main Level |
Dining Room |
|
|
10'2" x 10'11" |
|
Main Level |
Kitchen |
|
|
7'11" x 13'10" |
|
Main Level |
Living Room |
|
|
15'9" x 11'5" |
https://www.realtor.ca/real-estate/26993981/6358-st-louis-drive-ottawa-convent-glen-north

