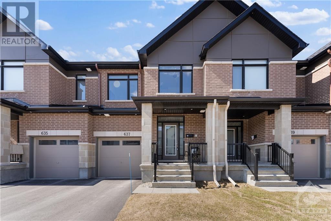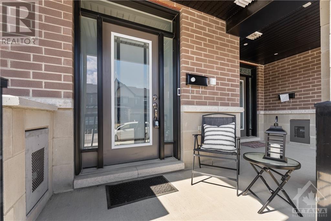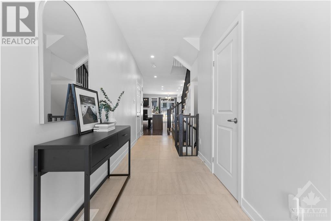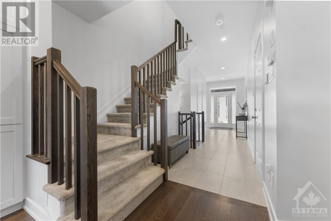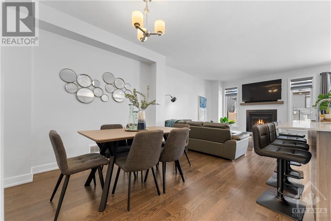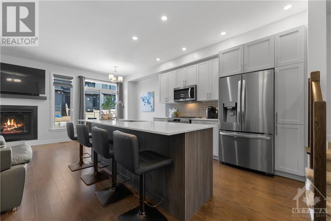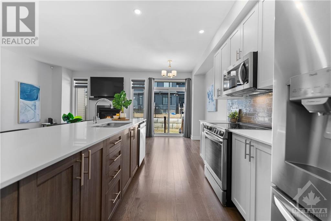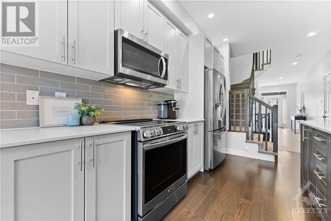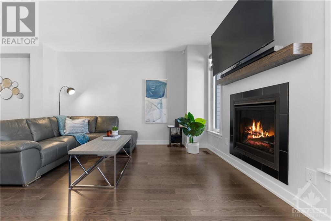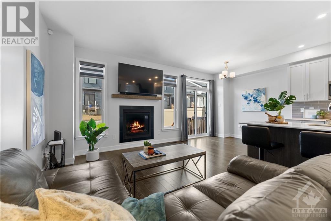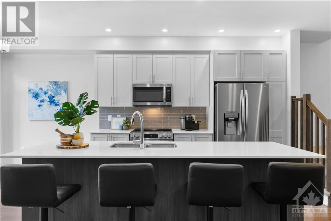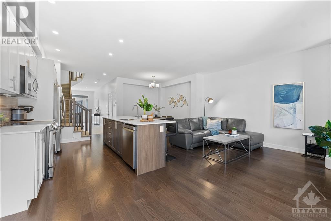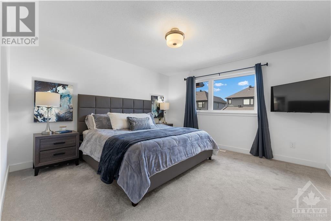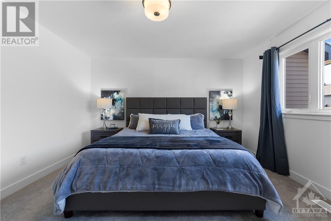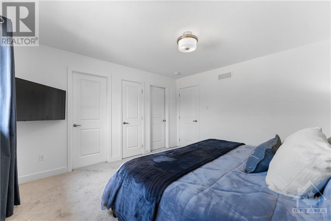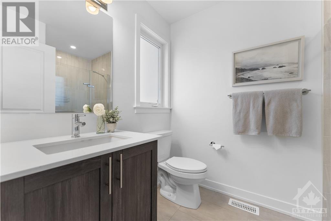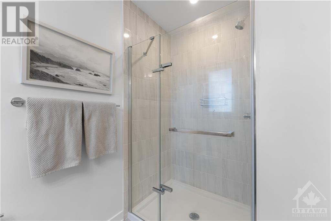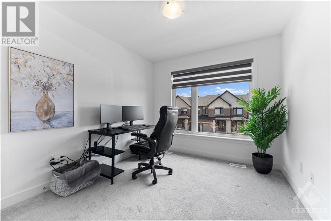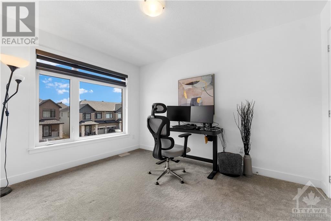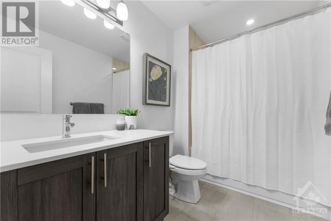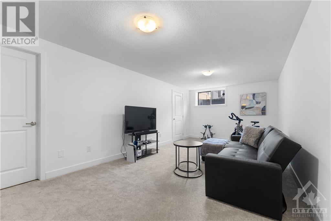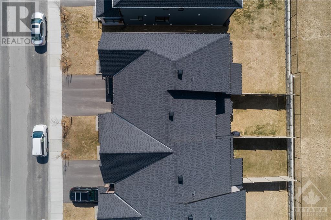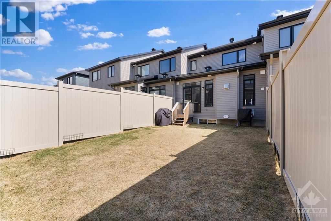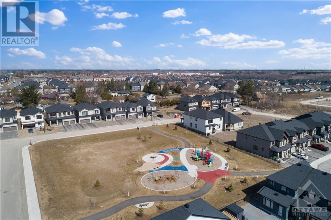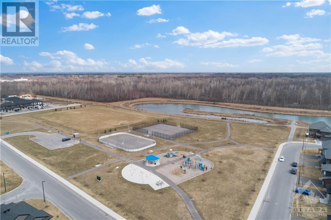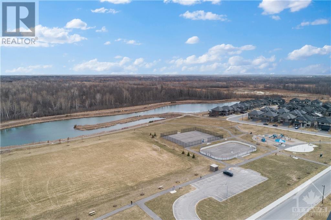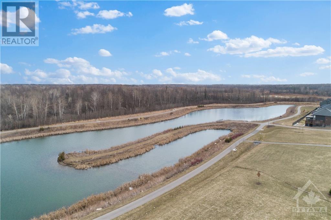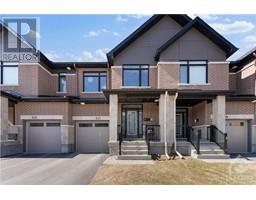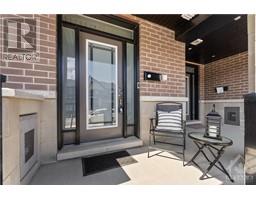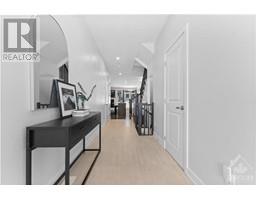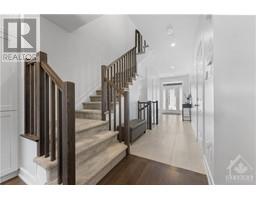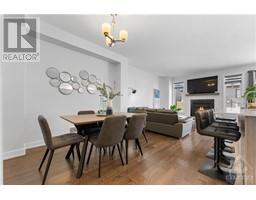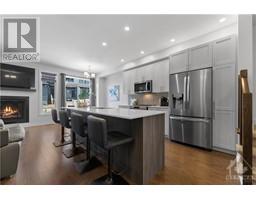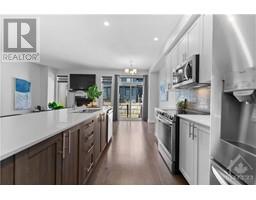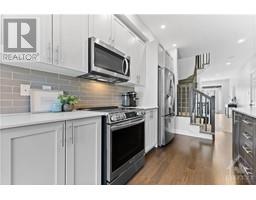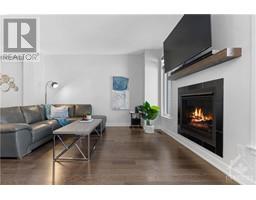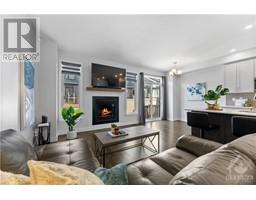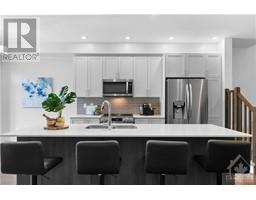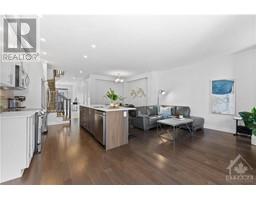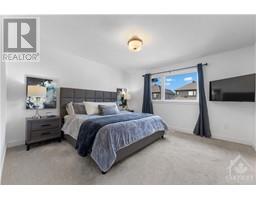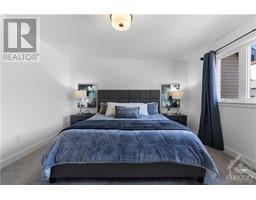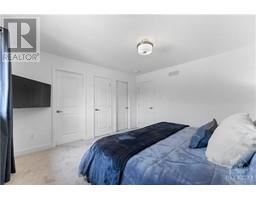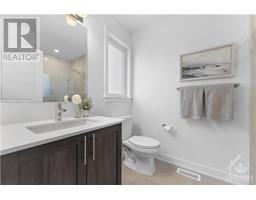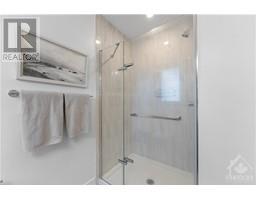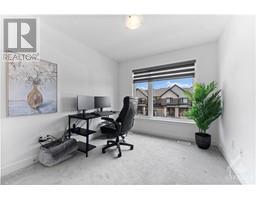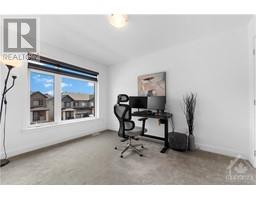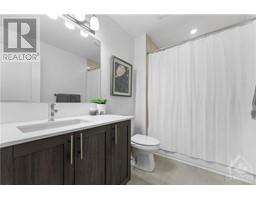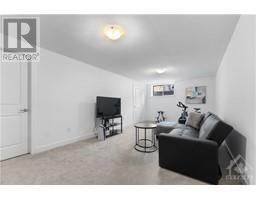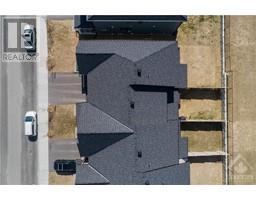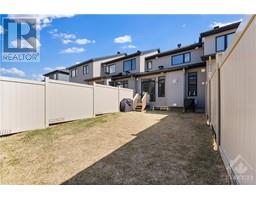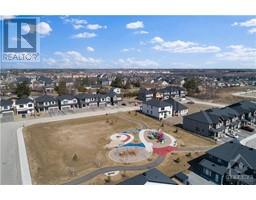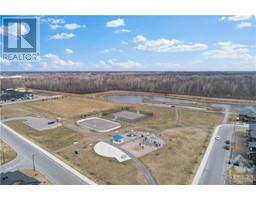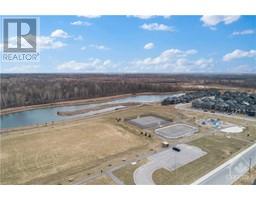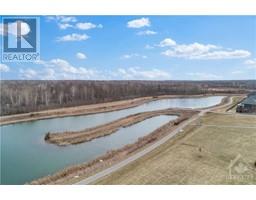3 Bedroom
3 Bathroom
Fireplace
Central Air Conditioning
Forced Air
$649,900
This move in ready gorgeous 2022 townhouse, still under Tarion warranty, is in a prime location! Approx. a 15 min. drive to 417 which will take you anywhere. Located minutes away from a large recreation park area w/playground, basketball & tennis courts, field for kicking a ball around & walkway around a pond. Minutes away from Bank street and the shopping complex in Findlay Creek. This beautiful townhouse has an open concept main floor w/lovely 2-toned kitchen w/quartz countertops & an amazing oversized island w/overhang for 4 stools. The Living room area has a modern gas fireplace to cozy up in the wintertime. On the upper level, the spacious Primary bedroom overlooks the backyard & has a sizeable walk in closet & an ensuite w/large walk in shower. 2 additional bedrooms w/gorgeous oversized windows & large closet spaces are on this floor as well as the main bathroom. The lower level is partially finished w/a large window to bring in the natural light. 24 hr irrev. on all offers. (id:35885)
Property Details
|
MLS® Number
|
1396998 |
|
Property Type
|
Single Family |
|
Neigbourhood
|
Leitrim |
|
Amenities Near By
|
Public Transit, Recreation Nearby, Shopping |
|
Parking Space Total
|
2 |
Building
|
Bathroom Total
|
3 |
|
Bedrooms Above Ground
|
3 |
|
Bedrooms Total
|
3 |
|
Appliances
|
Refrigerator, Dishwasher, Dryer, Microwave Range Hood Combo, Stove, Washer |
|
Basement Development
|
Partially Finished |
|
Basement Type
|
Full (partially Finished) |
|
Constructed Date
|
2022 |
|
Cooling Type
|
Central Air Conditioning |
|
Exterior Finish
|
Brick, Siding |
|
Fireplace Present
|
Yes |
|
Fireplace Total
|
1 |
|
Flooring Type
|
Wall-to-wall Carpet, Hardwood, Tile |
|
Foundation Type
|
Poured Concrete |
|
Half Bath Total
|
1 |
|
Heating Fuel
|
Natural Gas |
|
Heating Type
|
Forced Air |
|
Stories Total
|
2 |
|
Type
|
Row / Townhouse |
|
Utility Water
|
Municipal Water |
Parking
|
Attached Garage
|
|
|
Inside Entry
|
|
Land
|
Acreage
|
No |
|
Fence Type
|
Fenced Yard |
|
Land Amenities
|
Public Transit, Recreation Nearby, Shopping |
|
Sewer
|
Municipal Sewage System |
|
Size Depth
|
98 Ft ,4 In |
|
Size Frontage
|
20 Ft |
|
Size Irregular
|
19.99 Ft X 98.31 Ft |
|
Size Total Text
|
19.99 Ft X 98.31 Ft |
|
Zoning Description
|
Residential |
Rooms
| Level |
Type |
Length |
Width |
Dimensions |
|
Second Level |
Primary Bedroom |
|
|
12'10" x 13'1" |
|
Second Level |
3pc Ensuite Bath |
|
|
5'9" x 8'6" |
|
Second Level |
4pc Bathroom |
|
|
Measurements not available |
|
Second Level |
Bedroom |
|
|
9'3" x 11'10" |
|
Second Level |
Bedroom |
|
|
9'4" x 11'3" |
|
Lower Level |
Family Room |
|
|
11'2" x 27'9" |
|
Lower Level |
Utility Room |
|
|
7'5" x 24'0" |
|
Lower Level |
Storage |
|
|
9'4" x 21'5" |
|
Lower Level |
Laundry Room |
|
|
Measurements not available |
|
Main Level |
Foyer |
|
|
6'10" x 13'2" |
|
Main Level |
Dining Room |
|
|
9'7" x 9'11" |
|
Main Level |
Living Room/fireplace |
|
|
9'8" x 15'7" |
|
Main Level |
Kitchen |
|
|
9'4" x 20'0" |
Utilities
https://www.realtor.ca/real-estate/27022623/637-rathburn-lane-ottawa-leitrim

