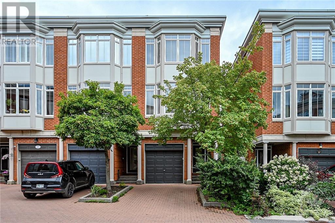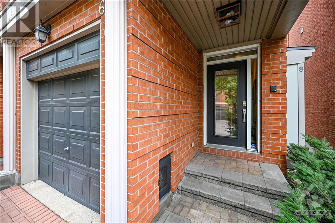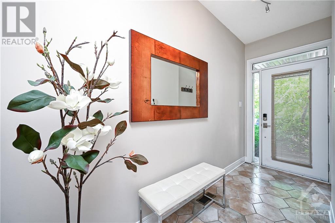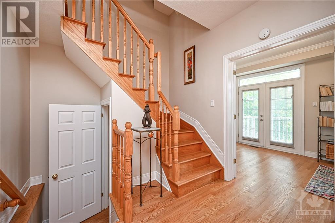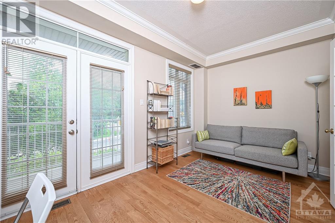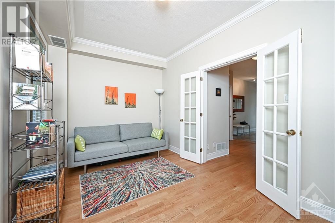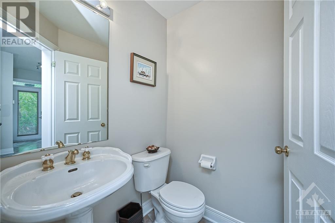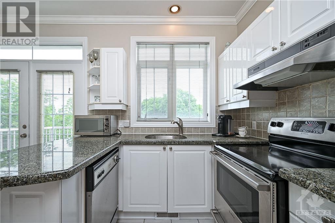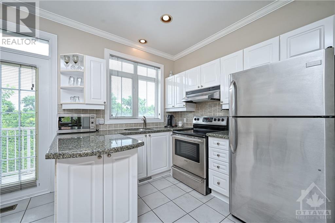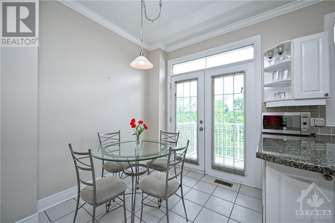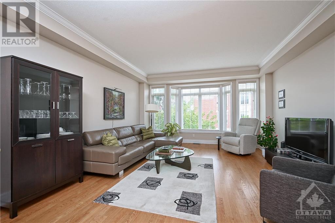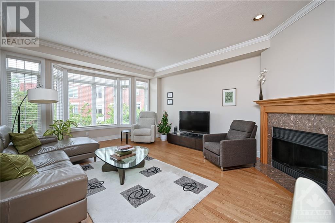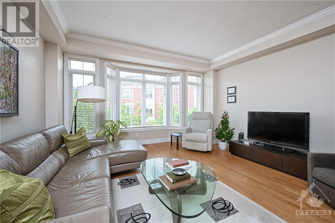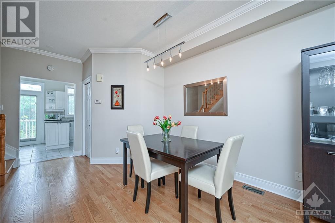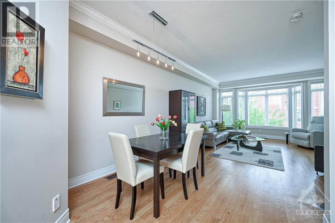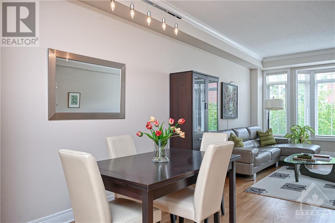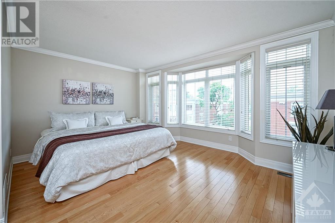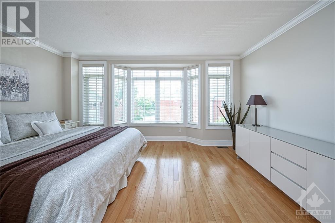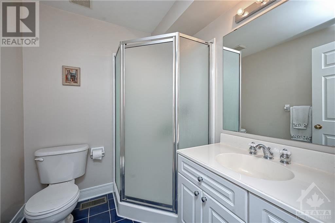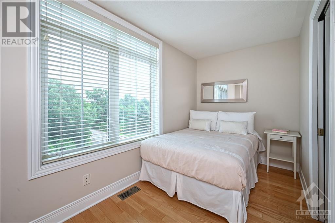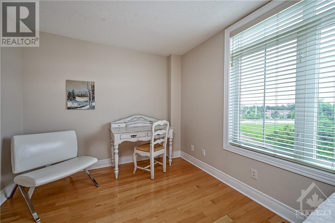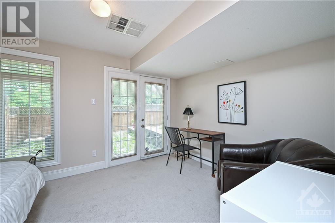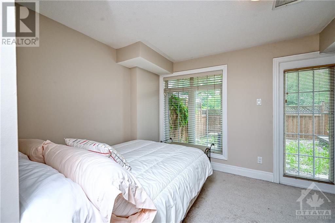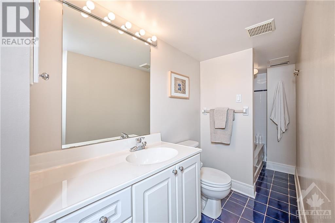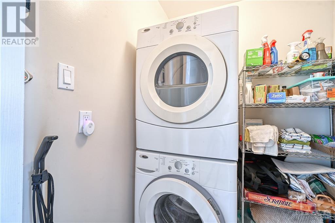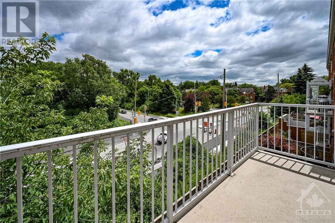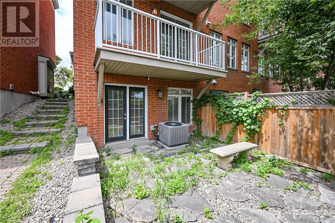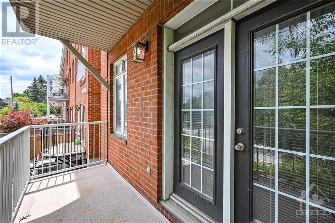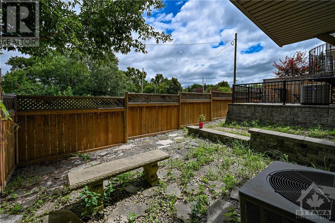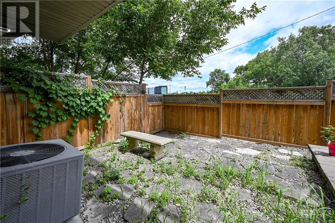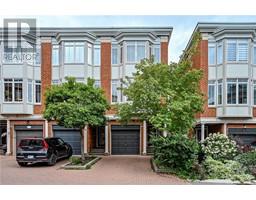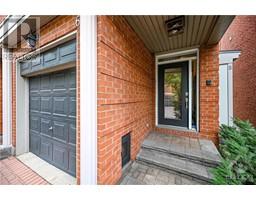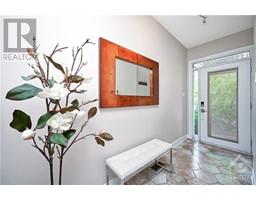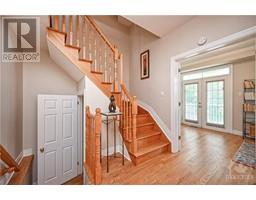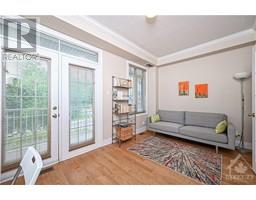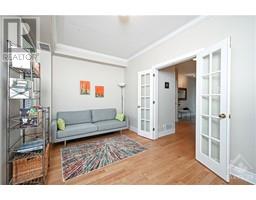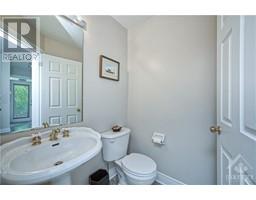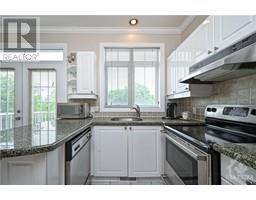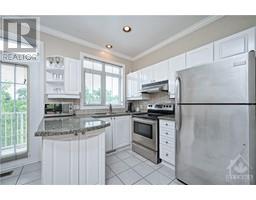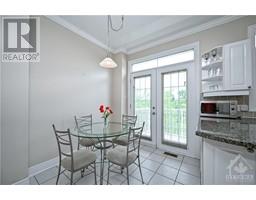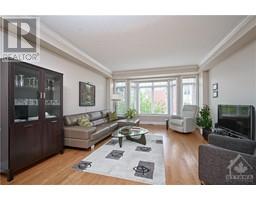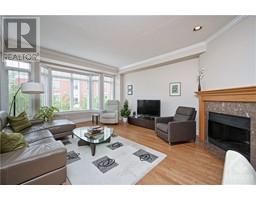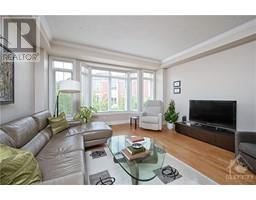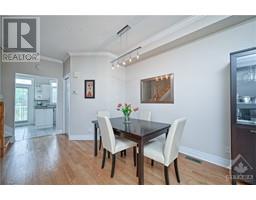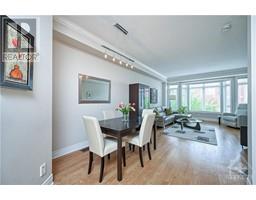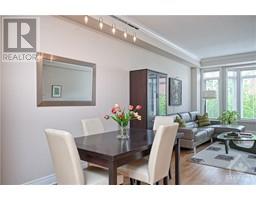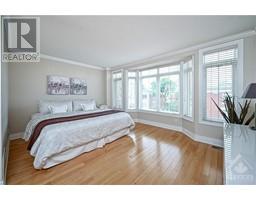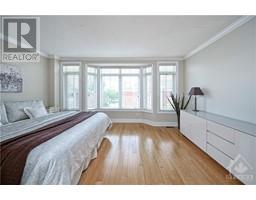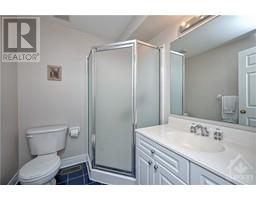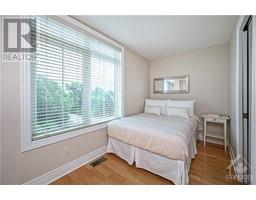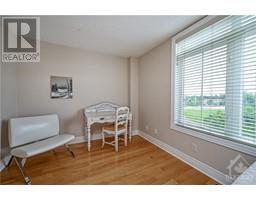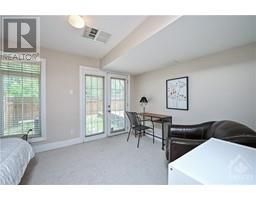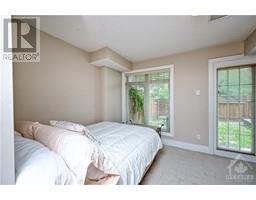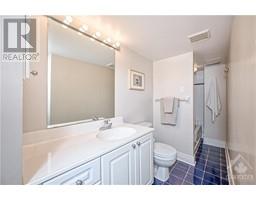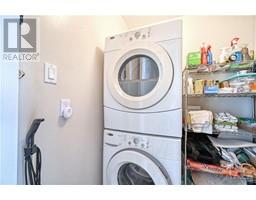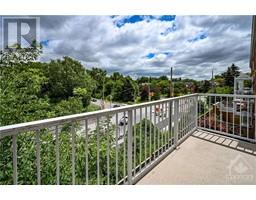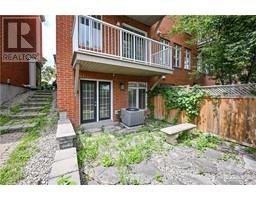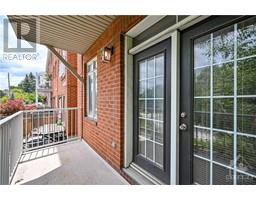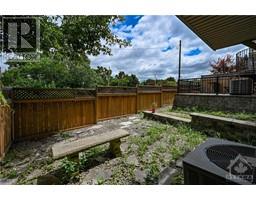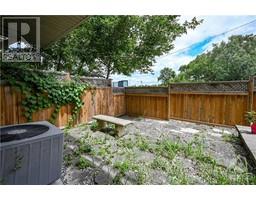64 Kings Landing Private Ottawa, Ontario K1S 5P8
$849,900Maintenance, Common Area Maintenance, Waste Removal, Parking, Reserve Fund Contributions, Parcel of Tied Land
$480 Monthly
Maintenance, Common Area Maintenance, Waste Removal, Parking, Reserve Fund Contributions, Parcel of Tied Land
$480 MonthlyIncredible sought-after location, end unit brownstone style townhome along the Rideau Canal. One of Ottawa’s most private cul-de-sacs - walking distance from downtown and the Glebe. Spacious front entry, French doors to main floor den w/hardwood flooring & access to balcony. Main space w/large bay windows, Overlooking the Rideau Canal. Spacious living rm/dining rm w/hardwood flooring, crown moulding, 9’ foot ceilings. Gas fireplace. Bright kitchen w/granite countertops, stainless steel appliances, tiled backsplash & ample cabinet space open to eat-in area w/access to 2nd large balcony. Oversized primary bdrm w/walk-in closet, 4 piece ensuite w/separate shower & tub. Large windows overlooking the Canal,crown moulding, hardwood flooring. Functional linen closet. 2nd bedroom w/walk-in closet. Bonus third bdrm & 4 piece bath on lower level w/walk-out to patio. Assoc fee: Common area maintenance,garbage removal, parking, snow removal, reserve fund allocation. 24 hour irrevocable on offers (id:35885)
Property Details
| MLS® Number | 1403201 |
| Property Type | Single Family |
| Neigbourhood | Ottawa East |
| Amenities Near By | Public Transit, Recreation Nearby, Shopping |
| Features | Balcony |
| Parking Space Total | 2 |
| Structure | Patio(s) |
Building
| Bathroom Total | 4 |
| Bedrooms Above Ground | 2 |
| Bedrooms Below Ground | 1 |
| Bedrooms Total | 3 |
| Appliances | Refrigerator, Dishwasher, Dryer, Hood Fan, Microwave, Stove, Washer, Blinds |
| Basement Development | Finished |
| Basement Type | Full (finished) |
| Constructed Date | 1999 |
| Construction Material | Wood Frame |
| Cooling Type | Central Air Conditioning |
| Exterior Finish | Brick, Siding |
| Fireplace Present | Yes |
| Fireplace Total | 1 |
| Flooring Type | Wall-to-wall Carpet, Hardwood |
| Foundation Type | Poured Concrete |
| Half Bath Total | 1 |
| Heating Fuel | Natural Gas |
| Heating Type | Forced Air |
| Stories Total | 3 |
| Type | Row / Townhouse |
| Utility Water | Municipal Water |
Parking
| Attached Garage | |
| Inside Entry |
Land
| Acreage | No |
| Fence Type | Fenced Yard |
| Land Amenities | Public Transit, Recreation Nearby, Shopping |
| Landscape Features | Landscaped |
| Sewer | Municipal Sewage System |
| Size Depth | 76 Ft ,9 In |
| Size Frontage | 20 Ft ,1 In |
| Size Irregular | 20.08 Ft X 76.73 Ft (irregular Lot) |
| Size Total Text | 20.08 Ft X 76.73 Ft (irregular Lot) |
| Zoning Description | Residential |
Rooms
| Level | Type | Length | Width | Dimensions |
|---|---|---|---|---|
| Second Level | Living Room | 15'0" x 14'8" | ||
| Second Level | Dining Room | 10'0" x 9'0" | ||
| Second Level | Kitchen | 8'8" x 7'8" | ||
| Second Level | Laundry Room | Measurements not available | ||
| Third Level | Primary Bedroom | 14'8" x 11'10" | ||
| Third Level | 4pc Ensuite Bath | Measurements not available | ||
| Third Level | Bedroom | 14'8" x 8'1" | ||
| Third Level | 3pc Bathroom | Measurements not available | ||
| Lower Level | Bedroom | 13'5" x 9'9" | ||
| Lower Level | 4pc Bathroom | Measurements not available | ||
| Main Level | Foyer | Measurements not available | ||
| Main Level | Den | 13'1" x 8'9" | ||
| Main Level | 2pc Bathroom | Measurements not available |
https://www.realtor.ca/real-estate/27193284/64-kings-landing-private-ottawa-ottawa-east
Interested?
Contact us for more information

