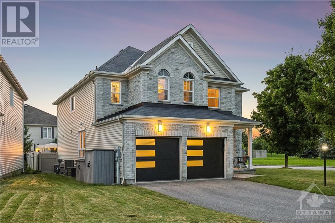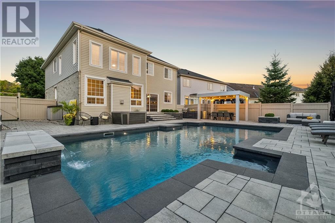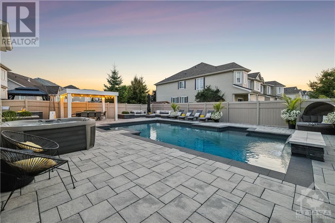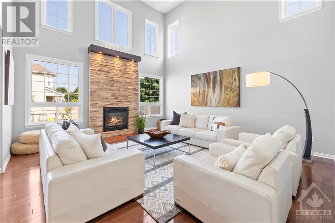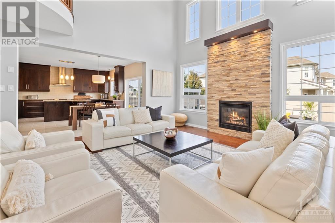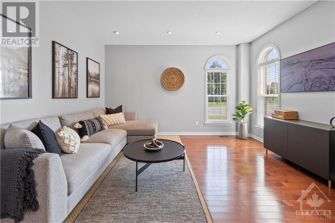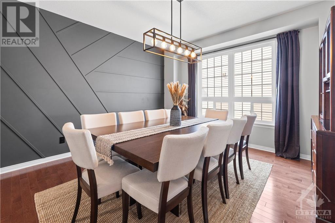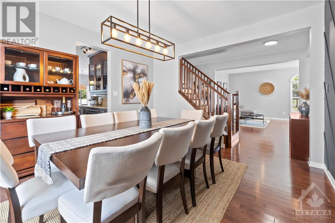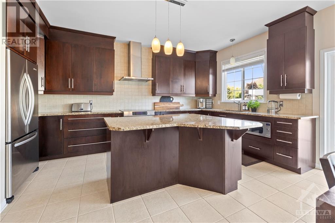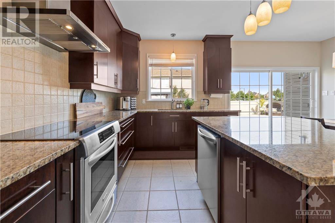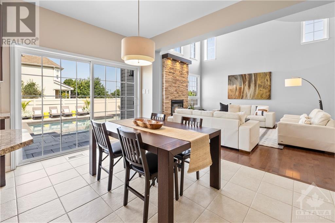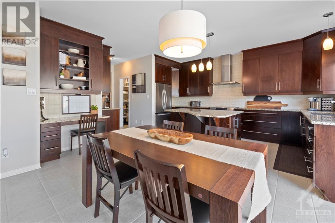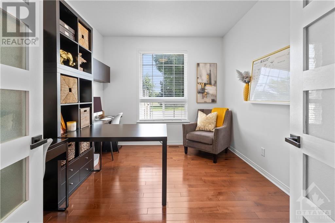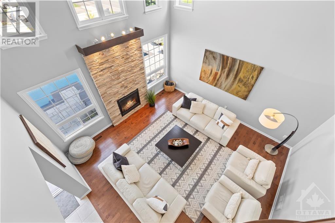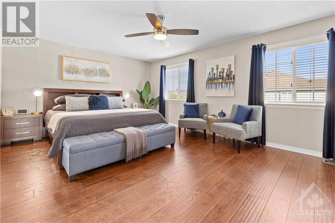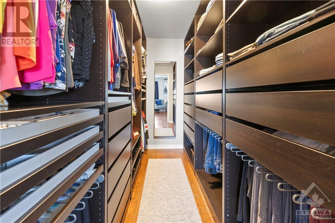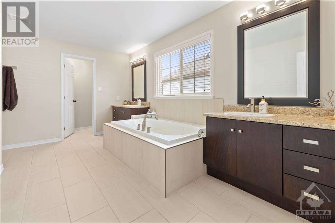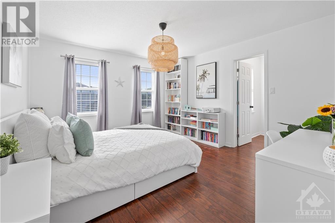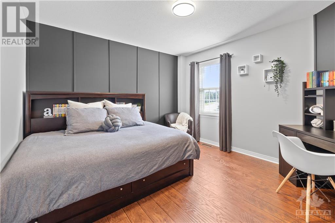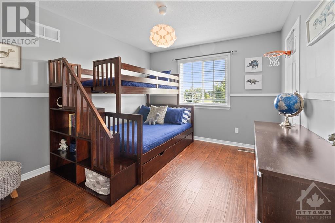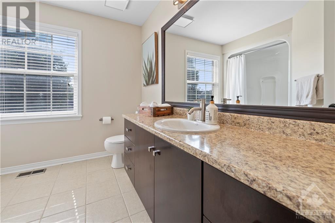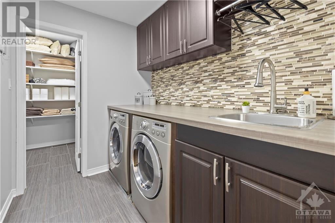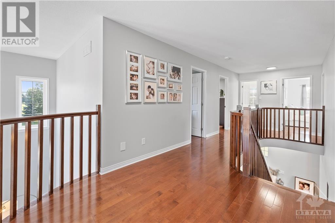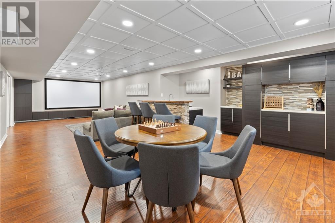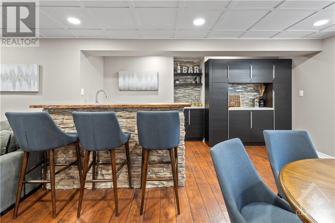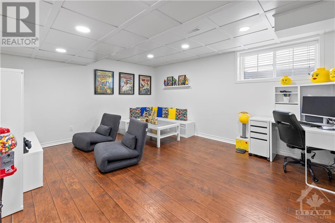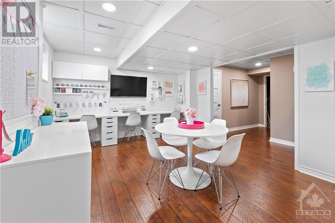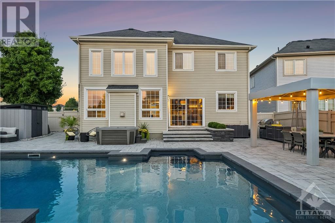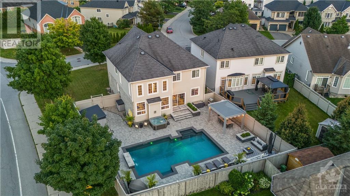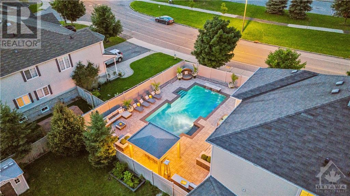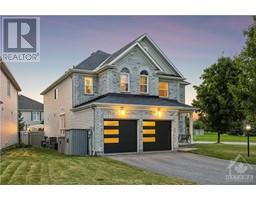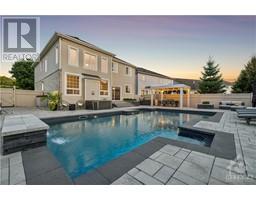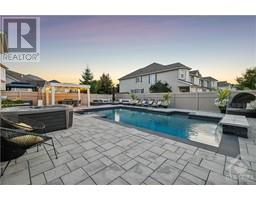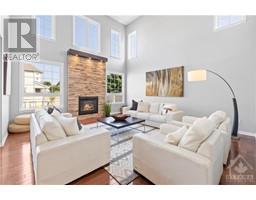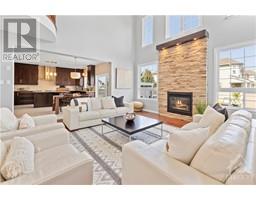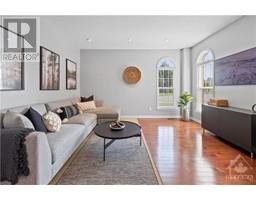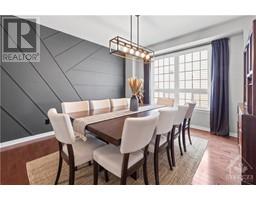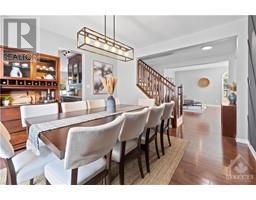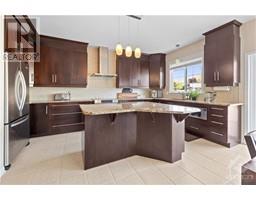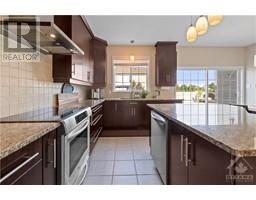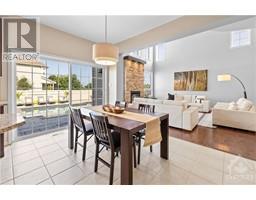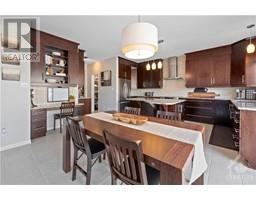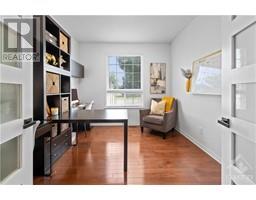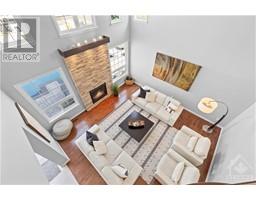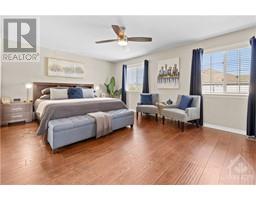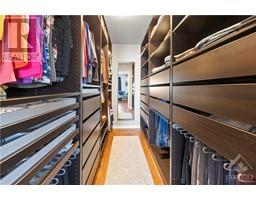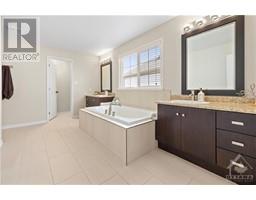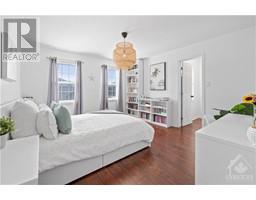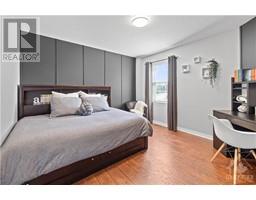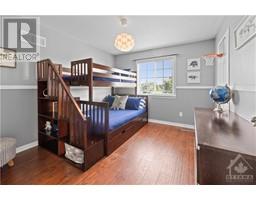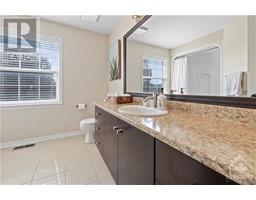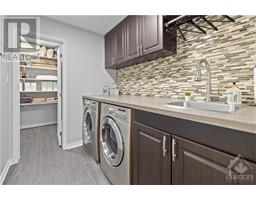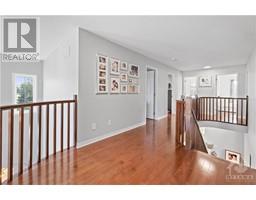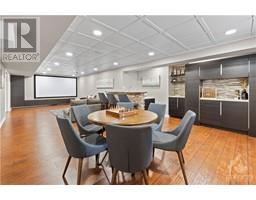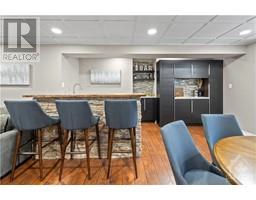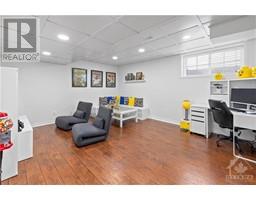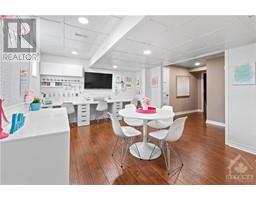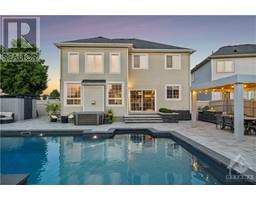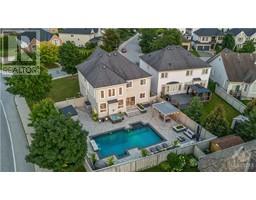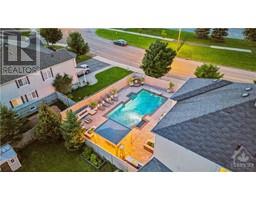6 Bedroom
3 Bathroom
Fireplace
Inground Pool
Central Air Conditioning
Forced Air
Landscaped
$1,424,900
THIS IS WHAT DREAMS ARE MADE OF! This exquisite property with a 250K BACKYARD OASIS is located in the heart of Stonebridge; Barrhaven's most sought-after neighbourhood. Monarch Windsor model with FINISHED BASEMENT offers 4500 SQFT of living space! Massive corner lot (62'x128') next to Kilbirnie Park! Main floor features 2 living areas, huge dining room, chef's kitchen with WALK-IN PANTRY, large office, & a jaw-dropping living room with 17' ceilings overlooking the incredible backyard! The upper level features 4 spacious bedrooms including your primary retreat with large custom walk-in closet & luxurious 5pc ensuite. Upgraded laundry room offers practicality & convenience. The lower level completes the home with 2 LEGAL BEDROOMS, gigantic rec room w/ WETBAR, & 3pc rough in. 10/10 home meticulously maintained by original owners! Backyard is spa-like with a 32'x16' HEATED INGROUND POOL featuring an 8' deep end, hot tub, multiple sitting areas, & storage shed. Luxury living at its finest! (id:35885)
Property Details
|
MLS® Number
|
1404333 |
|
Property Type
|
Single Family |
|
Neigbourhood
|
Stonebridge |
|
Amenities Near By
|
Public Transit, Recreation Nearby, Shopping |
|
Community Features
|
Family Oriented |
|
Features
|
Corner Site, Automatic Garage Door Opener |
|
Parking Space Total
|
6 |
|
Pool Type
|
Inground Pool |
|
Storage Type
|
Storage Shed |
Building
|
Bathroom Total
|
3 |
|
Bedrooms Above Ground
|
4 |
|
Bedrooms Below Ground
|
2 |
|
Bedrooms Total
|
6 |
|
Appliances
|
Refrigerator, Dishwasher, Dryer, Stove, Washer, Wine Fridge, Hot Tub, Blinds |
|
Basement Development
|
Finished |
|
Basement Type
|
Full (finished) |
|
Constructed Date
|
2008 |
|
Construction Material
|
Poured Concrete |
|
Construction Style Attachment
|
Detached |
|
Cooling Type
|
Central Air Conditioning |
|
Exterior Finish
|
Brick, Siding |
|
Fireplace Present
|
Yes |
|
Fireplace Total
|
1 |
|
Fixture
|
Drapes/window Coverings |
|
Flooring Type
|
Hardwood, Laminate, Tile |
|
Foundation Type
|
Poured Concrete |
|
Half Bath Total
|
1 |
|
Heating Fuel
|
Natural Gas |
|
Heating Type
|
Forced Air |
|
Stories Total
|
2 |
|
Type
|
House |
|
Utility Water
|
Municipal Water |
Parking
|
Attached Garage
|
|
|
Inside Entry
|
|
|
Surfaced
|
|
Land
|
Acreage
|
No |
|
Fence Type
|
Fenced Yard |
|
Land Amenities
|
Public Transit, Recreation Nearby, Shopping |
|
Landscape Features
|
Landscaped |
|
Sewer
|
Municipal Sewage System |
|
Size Depth
|
128 Ft ,8 In |
|
Size Frontage
|
62 Ft ,1 In |
|
Size Irregular
|
62.09 Ft X 128.63 Ft (irregular Lot) |
|
Size Total Text
|
62.09 Ft X 128.63 Ft (irregular Lot) |
|
Zoning Description
|
Residential |
Rooms
| Level |
Type |
Length |
Width |
Dimensions |
|
Second Level |
Primary Bedroom |
|
|
18'7" x 13'6" |
|
Second Level |
Other |
|
|
10'3" x 5'9" |
|
Second Level |
5pc Ensuite Bath |
|
|
18'0" x 14'7" |
|
Second Level |
Bedroom |
|
|
12'0" x 10'6" |
|
Second Level |
Bedroom |
|
|
12'0" x 11'7" |
|
Second Level |
Bedroom |
|
|
13'8" x 12'4" |
|
Second Level |
Full Bathroom |
|
|
10'0" x 9'2" |
|
Second Level |
Laundry Room |
|
|
8'2" x 6'2" |
|
Second Level |
Other |
|
|
Measurements not available |
|
Lower Level |
Recreation Room |
|
|
34'5" x 18'5" |
|
Lower Level |
Bedroom |
|
|
16'4" x 11'11" |
|
Lower Level |
Bedroom |
|
|
17'2" x 16'0" |
|
Main Level |
Foyer |
|
|
8'0" x 7'3" |
|
Main Level |
Living Room |
|
|
14'3" x 11'6" |
|
Main Level |
Dining Room |
|
|
14'9" x 12'11" |
|
Main Level |
Office |
|
|
11'6" x 10'0" |
|
Main Level |
Kitchen |
|
|
22'6" x 11'7" |
|
Main Level |
Eating Area |
|
|
15'5" x 8'6" |
|
Main Level |
Pantry |
|
|
Measurements not available |
|
Main Level |
Family Room |
|
|
17'6" x 16'6" |
|
Main Level |
Partial Bathroom |
|
|
6'9" x 2'8" |
https://www.realtor.ca/real-estate/27310606/650-brookwood-circle-ottawa-stonebridge

