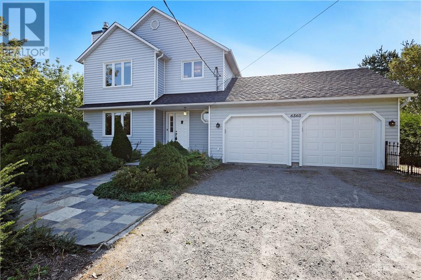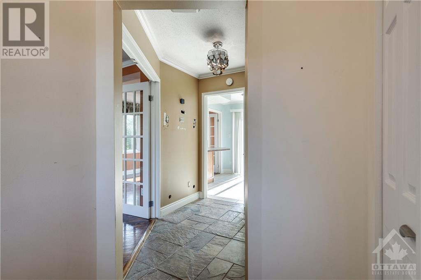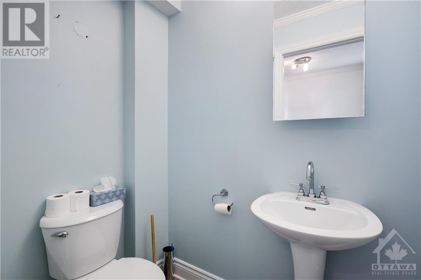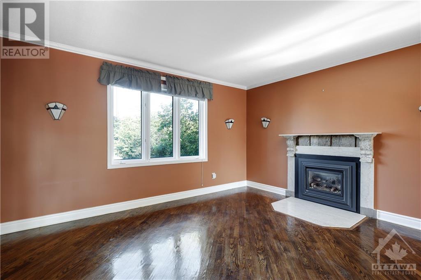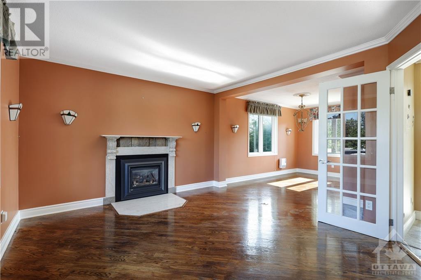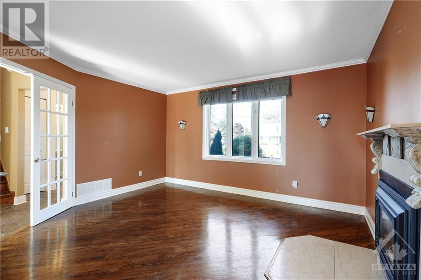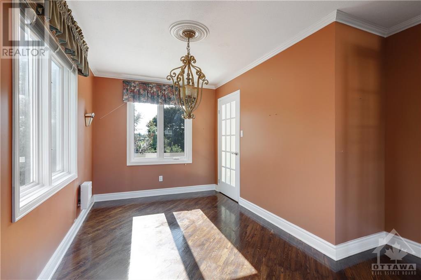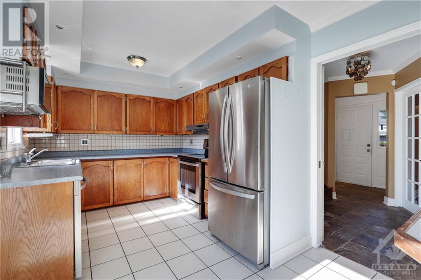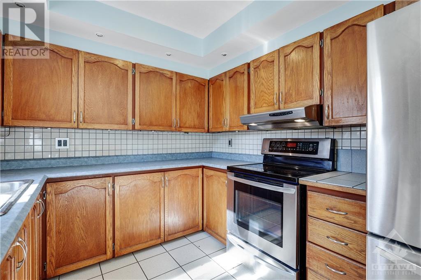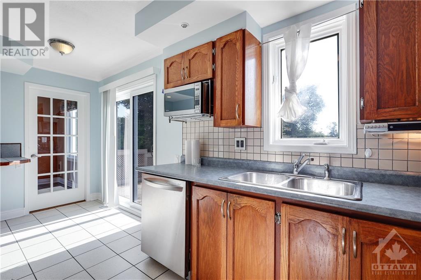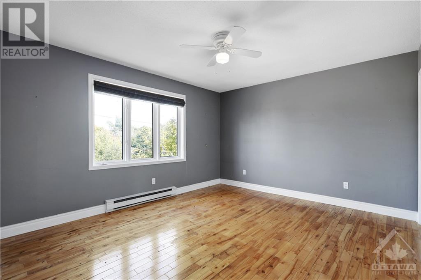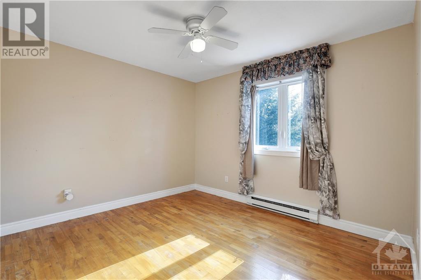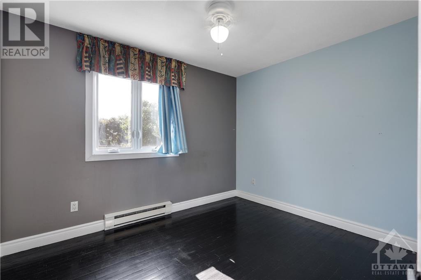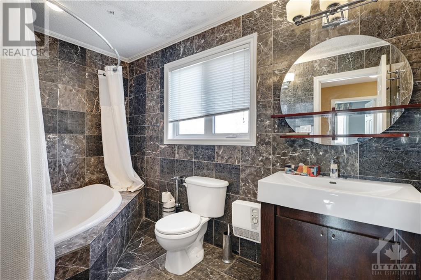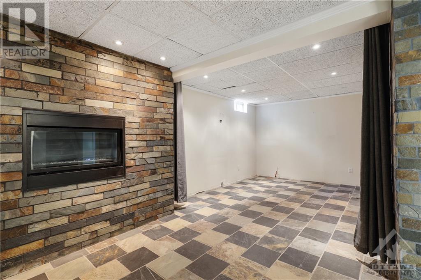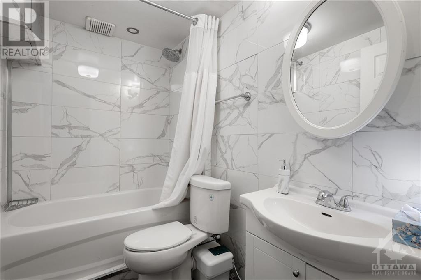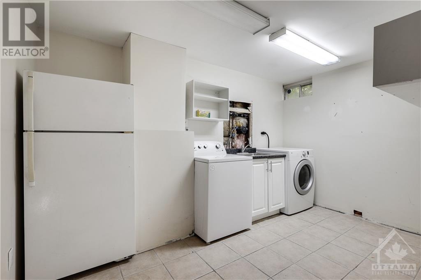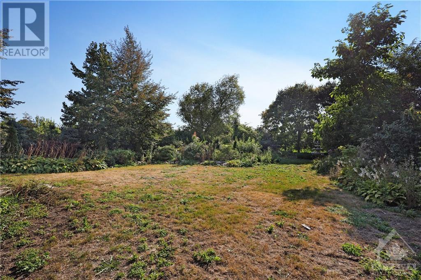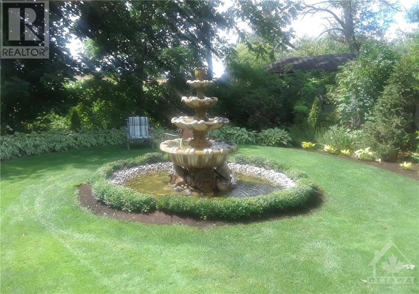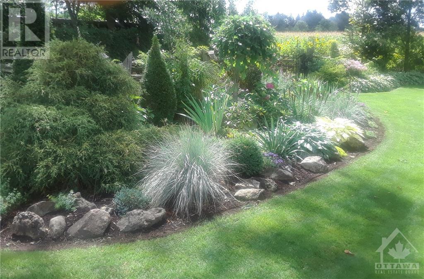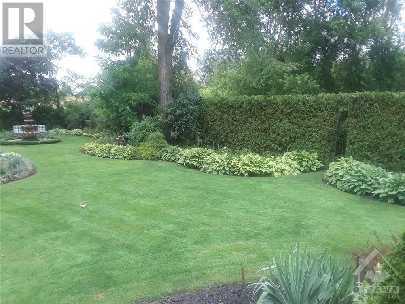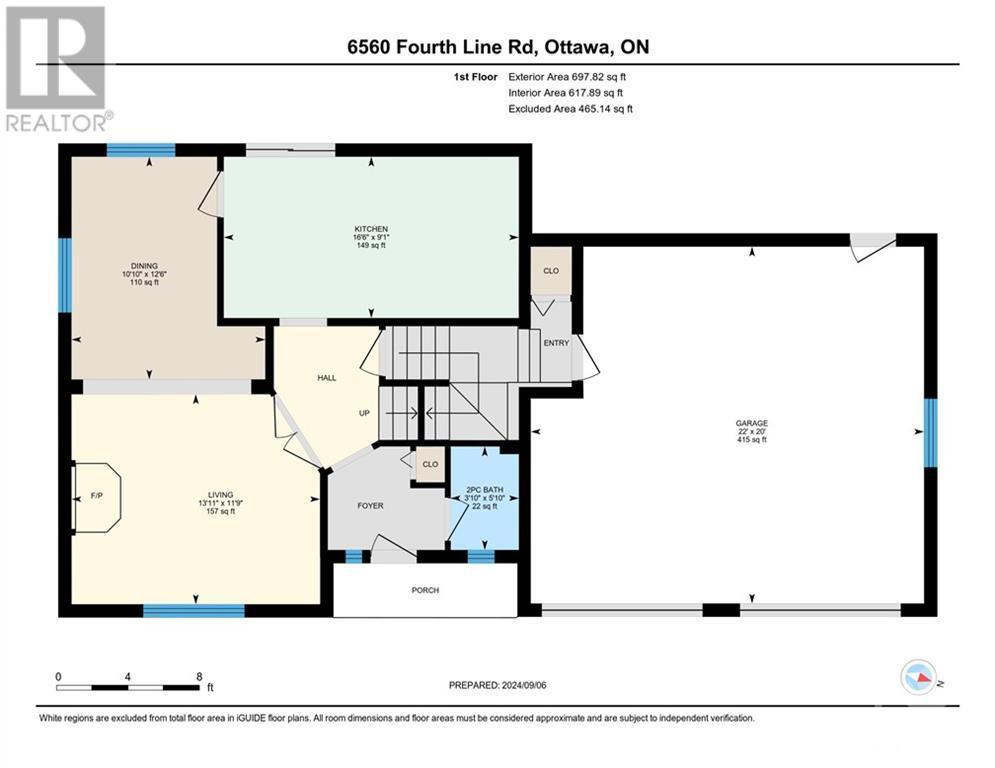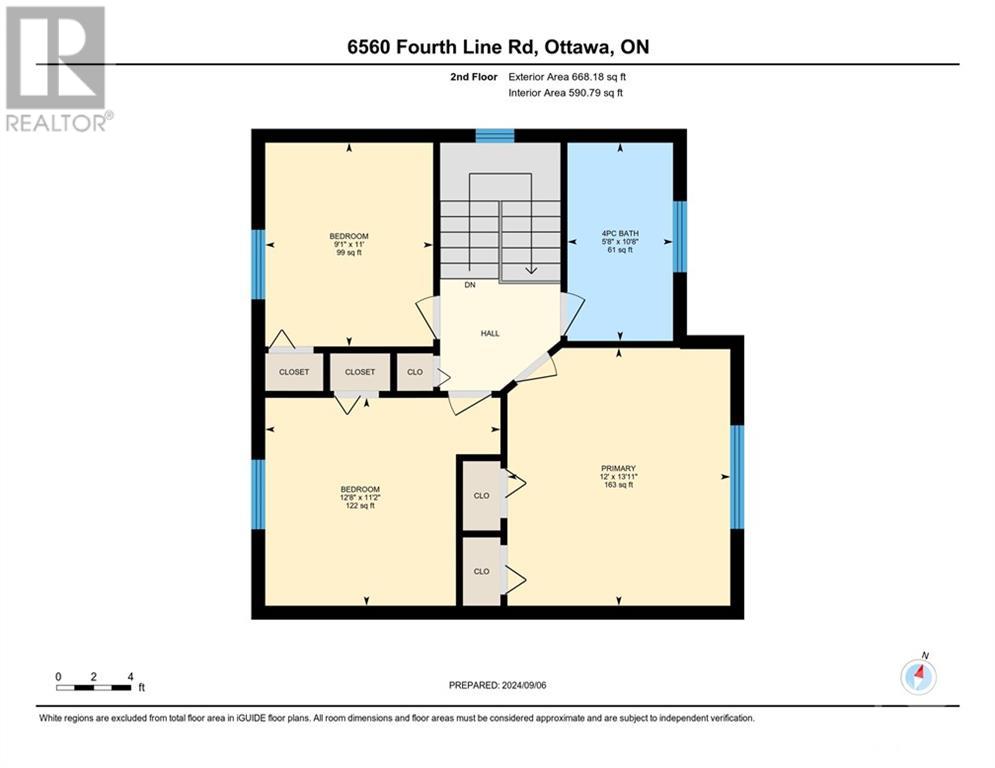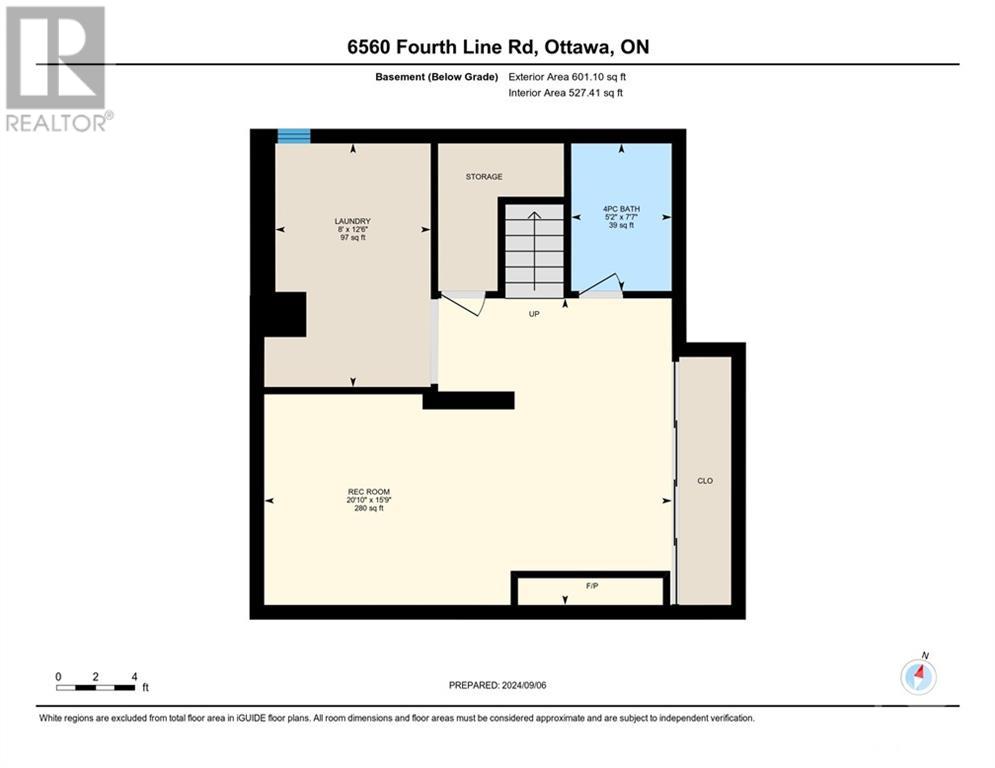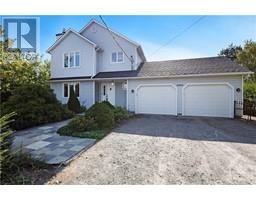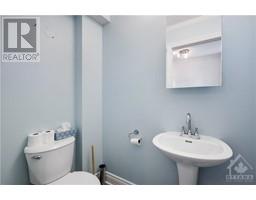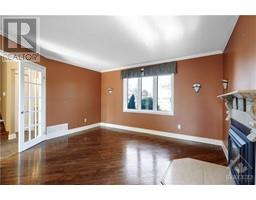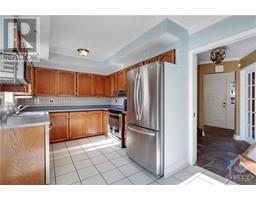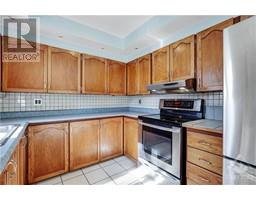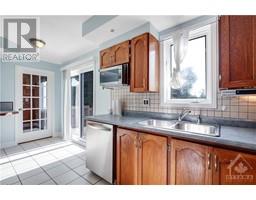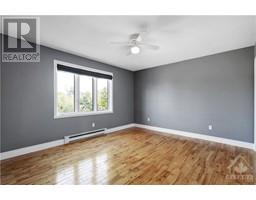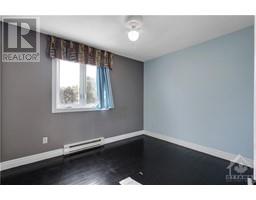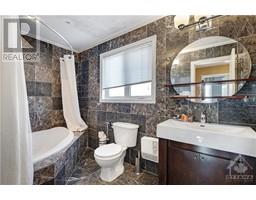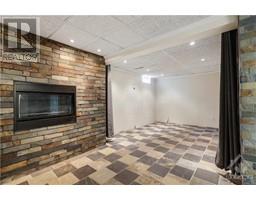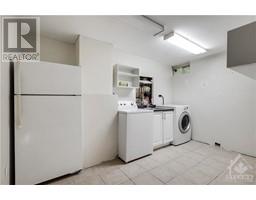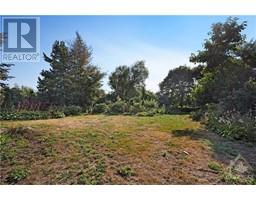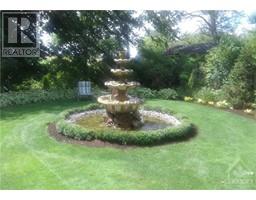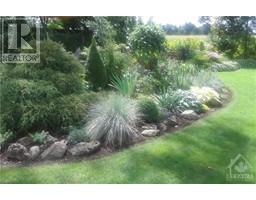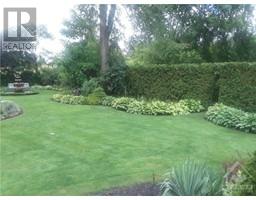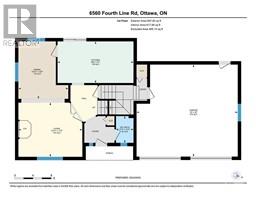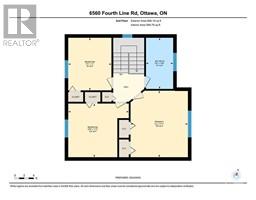3 Bedroom
3 Bathroom
Fireplace
Wall Unit
Heat Pump, Other
Landscaped
$559,900
Updated 2 story home with a large 2 car garage on nearly half an acre awaits the buyer with a vision. House is being sold as is where is, probate is in progress. Magnificent landscaping can be brought back to its former glory as seen in photos from previous years. Large, bright living and dining room with a cozy fireplace to warm the spirit. Large kitchen with stainless steel appliances with a window overlooking the back deck and yard. 3 large bedrooms in the upper floor with a spa like bathroom. Basement is finished with a den, laundry, full bathroom and another gas fire place. Roof 2023, garage doors and openers 2023, over sized two car garage boasts of a permanently wired in generator and separate electrical panel, along with an additional power plug for an electric car. Driveway has been prepped, just needs asphalt. House is priced reflecting the need for maintenance and upkeep. Property and septic inspection reports are available upon request. 24 hours irrevocable on all offers. (id:35885)
Property Details
|
MLS® Number
|
1410030 |
|
Property Type
|
Single Family |
|
Neigbourhood
|
North Gower |
|
Amenities Near By
|
Golf Nearby |
|
Communication Type
|
Internet Access |
|
Features
|
Automatic Garage Door Opener |
|
Parking Space Total
|
6 |
|
Road Type
|
Paved Road |
Building
|
Bathroom Total
|
3 |
|
Bedrooms Above Ground
|
3 |
|
Bedrooms Total
|
3 |
|
Appliances
|
Refrigerator, Dishwasher, Dryer, Hood Fan, Microwave, Stove, Washer, Alarm System |
|
Basement Development
|
Finished |
|
Basement Type
|
Full (finished) |
|
Constructed Date
|
1986 |
|
Construction Style Attachment
|
Detached |
|
Cooling Type
|
Wall Unit |
|
Exterior Finish
|
Siding |
|
Fireplace Present
|
Yes |
|
Fireplace Total
|
2 |
|
Fixture
|
Drapes/window Coverings, Ceiling Fans |
|
Flooring Type
|
Hardwood, Ceramic |
|
Foundation Type
|
Poured Concrete |
|
Half Bath Total
|
1 |
|
Heating Fuel
|
Electric, Natural Gas |
|
Heating Type
|
Heat Pump, Other |
|
Stories Total
|
2 |
|
Type
|
House |
|
Utility Water
|
Drilled Well |
Parking
Land
|
Access Type
|
Highway Access |
|
Acreage
|
No |
|
Land Amenities
|
Golf Nearby |
|
Landscape Features
|
Landscaped |
|
Sewer
|
Septic System |
|
Size Depth
|
191 Ft |
|
Size Frontage
|
75 Ft ,6 In |
|
Size Irregular
|
75.5 Ft X 191 Ft |
|
Size Total Text
|
75.5 Ft X 191 Ft |
|
Zoning Description
|
Vm7 |
Rooms
| Level |
Type |
Length |
Width |
Dimensions |
|
Second Level |
4pc Bathroom |
|
|
5'8" x 10'8" |
|
Second Level |
Primary Bedroom |
|
|
12'0" x 13'11" |
|
Second Level |
Bedroom |
|
|
12'8" x 11'2" |
|
Second Level |
Bedroom |
|
|
9'1" x 11'0" |
|
Basement |
4pc Bathroom |
|
|
5'2" x 7'7" |
|
Basement |
Laundry Room |
|
|
8'0" x 12'6" |
|
Basement |
Recreation Room |
|
|
20'10" x 15'9" |
|
Main Level |
Dining Room |
|
|
12'6" x 10'10" |
|
Main Level |
Living Room |
|
|
11'9" x 13'11" |
|
Main Level |
2pc Bathroom |
|
|
5'10" x 3'10" |
|
Main Level |
Kitchen |
|
|
9'1" x 16'6" |
https://www.realtor.ca/real-estate/27383230/6560-fourth-line-road-north-gower-north-gower

