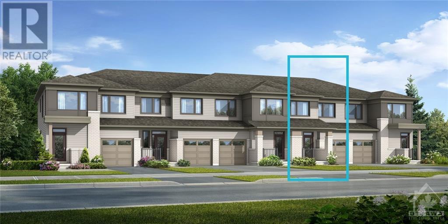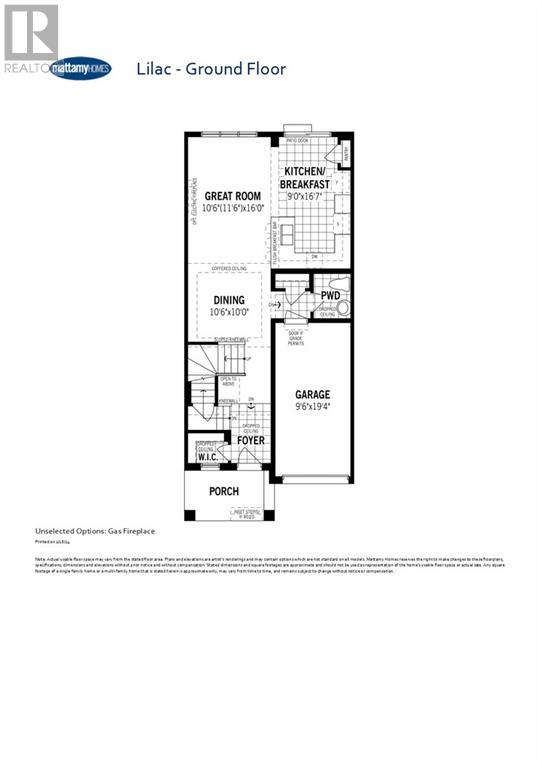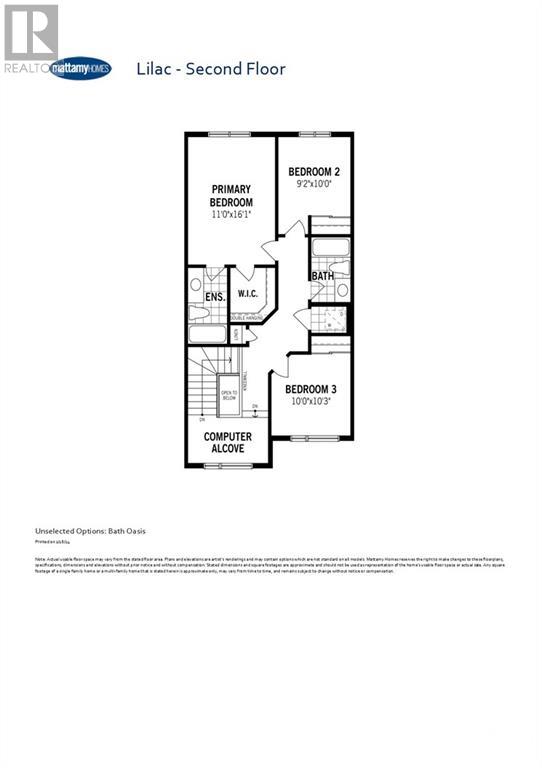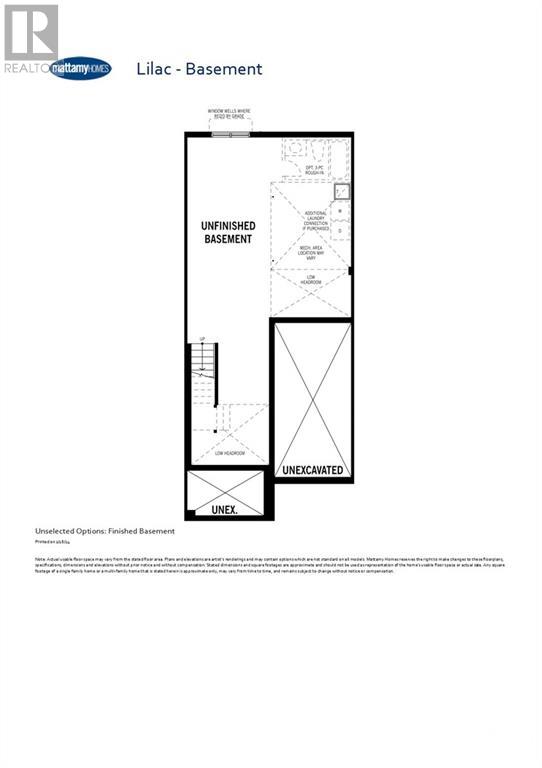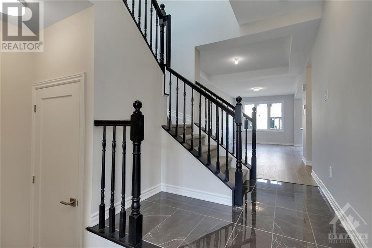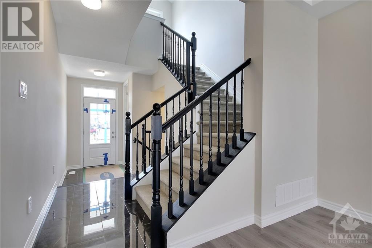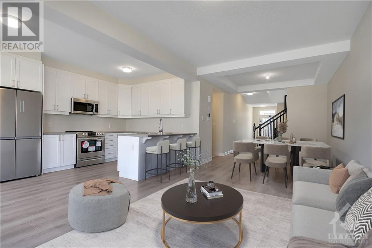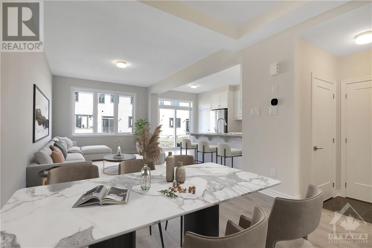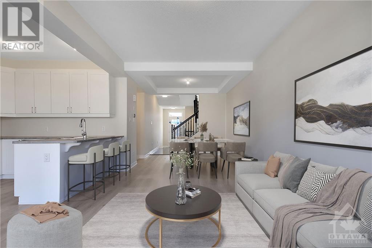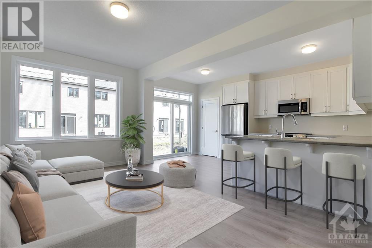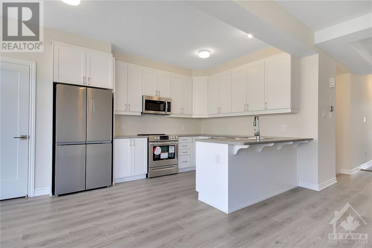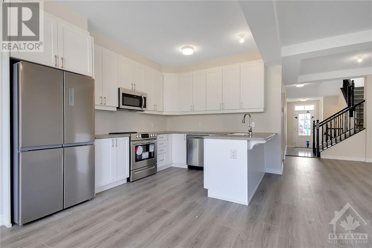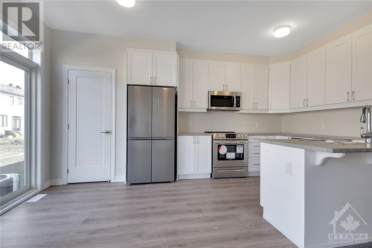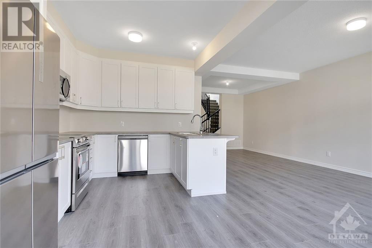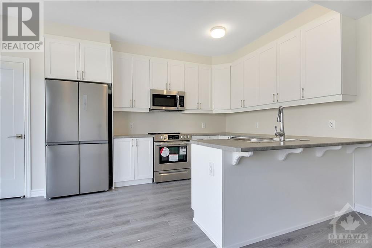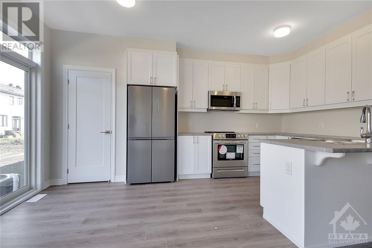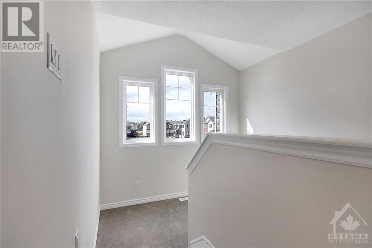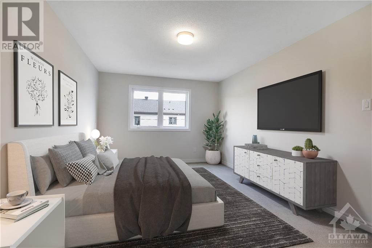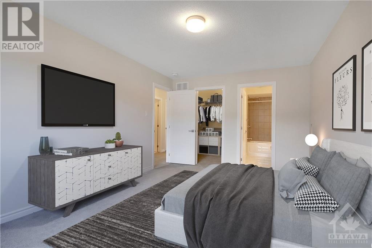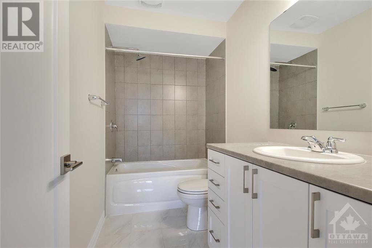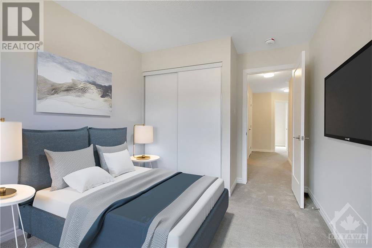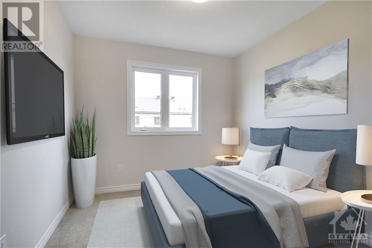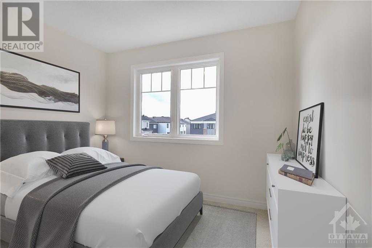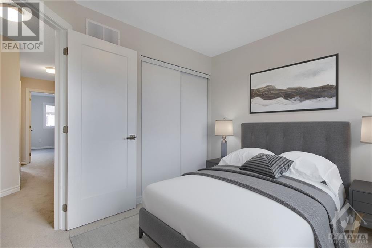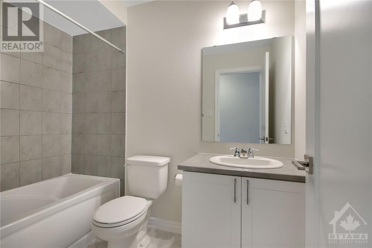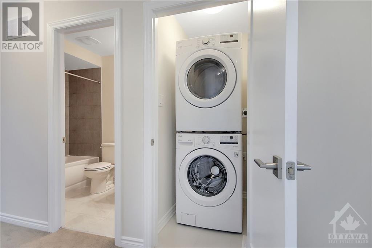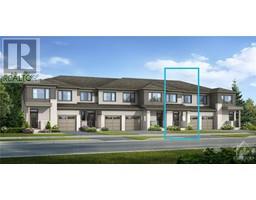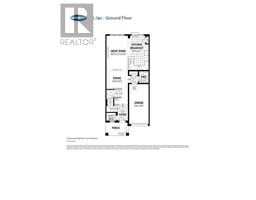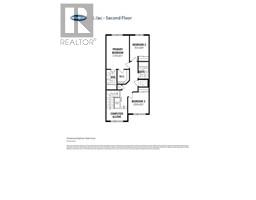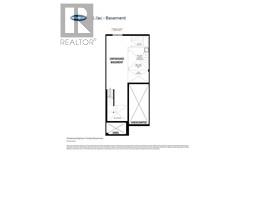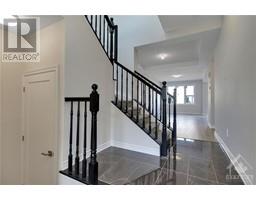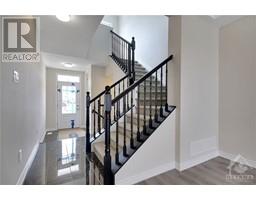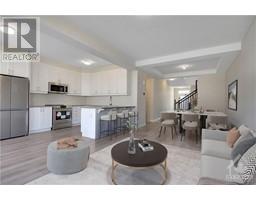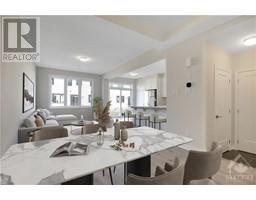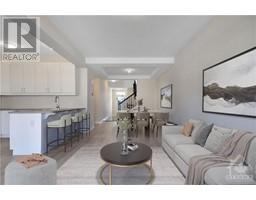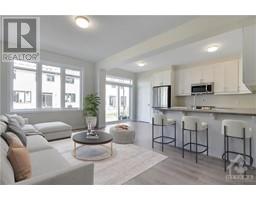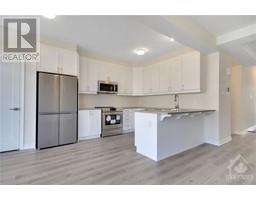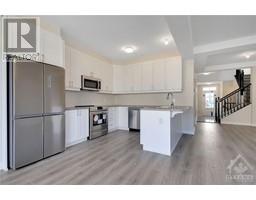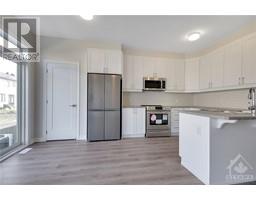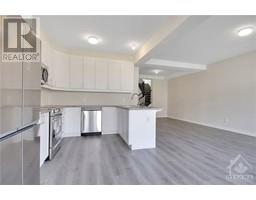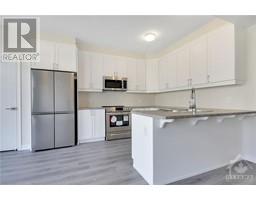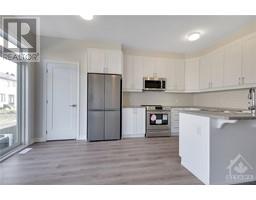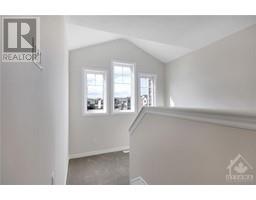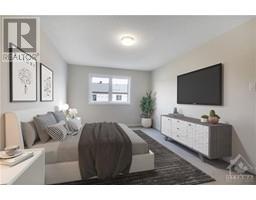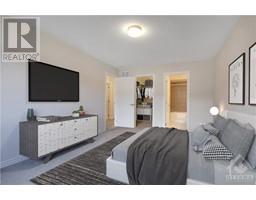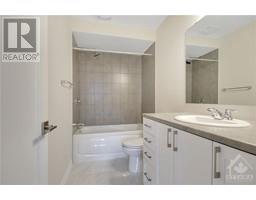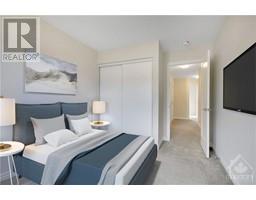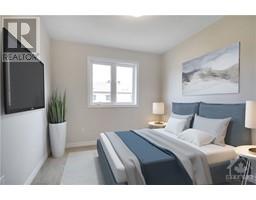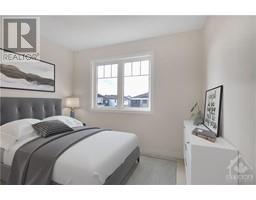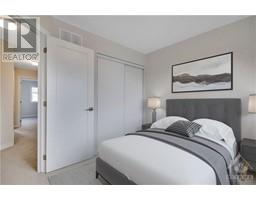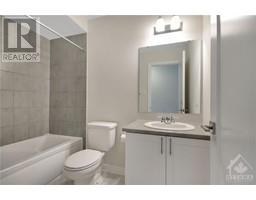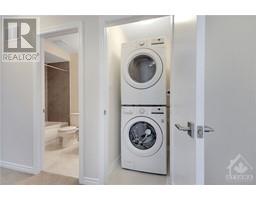3 Bedroom
3 Bathroom
None
Forced Air
$549,990
Be the first to live in this BRAND NEW Mattamy Lilac Model townhome with 1568 sqft of living space! There is still time to choose your finishes and make this home your own. A large foyer with a walk-in closet is one of the many practical features. You will fall in love with the open-concept main floor. Large U shaped eat-in kitchen features loads of cabinet/counter space and a cozy breakfast nook with patio doors lining the back wall. The 2nd floor is where you will find your Primary bedroom with a spa-like ensuite & walk-in closet. Computer alcove can also be set up as a home office. Laundry room, full bath and two generous sized bedrooms complete the 2nd level. Close to schools, parks, shopping and all amenities. Three appliance voucher included. Photos provided are of a similar unit to showcase builder finishes. (id:35885)
Property Details
|
MLS® Number
|
1399499 |
|
Property Type
|
Single Family |
|
Neigbourhood
|
Richmond Meadows |
|
Amenities Near By
|
Golf Nearby, Recreation Nearby, Shopping |
|
Community Features
|
Family Oriented |
|
Parking Space Total
|
3 |
Building
|
Bathroom Total
|
3 |
|
Bedrooms Above Ground
|
3 |
|
Bedrooms Total
|
3 |
|
Appliances
|
Hood Fan |
|
Basement Development
|
Unfinished |
|
Basement Type
|
Full (unfinished) |
|
Constructed Date
|
2025 |
|
Cooling Type
|
None |
|
Exterior Finish
|
Brick, Siding |
|
Flooring Type
|
Wall-to-wall Carpet, Tile |
|
Foundation Type
|
Poured Concrete |
|
Half Bath Total
|
1 |
|
Heating Fuel
|
Natural Gas |
|
Heating Type
|
Forced Air |
|
Stories Total
|
2 |
|
Size Exterior
|
1578 Sqft |
|
Type
|
Row / Townhouse |
|
Utility Water
|
Municipal Water |
Parking
|
Attached Garage
|
|
|
Interlocked
|
|
Land
|
Acreage
|
No |
|
Land Amenities
|
Golf Nearby, Recreation Nearby, Shopping |
|
Sewer
|
Municipal Sewage System |
|
Size Depth
|
82 Ft |
|
Size Frontage
|
21 Ft ,4 In |
|
Size Irregular
|
21.33 Ft X 82.02 Ft |
|
Size Total Text
|
21.33 Ft X 82.02 Ft |
|
Zoning Description
|
Residential |
Rooms
| Level |
Type |
Length |
Width |
Dimensions |
|
Second Level |
Primary Bedroom |
|
|
11'0" x 16'1" |
|
Second Level |
3pc Ensuite Bath |
|
|
Measurements not available |
|
Second Level |
Other |
|
|
Measurements not available |
|
Second Level |
Bedroom |
|
|
9'2" x 10'0" |
|
Second Level |
Bedroom |
|
|
10'0" x 10'3" |
|
Second Level |
3pc Bathroom |
|
|
Measurements not available |
|
Second Level |
Laundry Room |
|
|
Measurements not available |
|
Lower Level |
Recreation Room |
|
|
10'4" x 25'6" |
|
Main Level |
Foyer |
|
|
Measurements not available |
|
Main Level |
Other |
|
|
Measurements not available |
|
Main Level |
2pc Bathroom |
|
|
Measurements not available |
|
Main Level |
Kitchen |
|
|
9'0" x 16'7" |
|
Main Level |
Living Room |
|
|
10'6" x 16'0" |
|
Main Level |
Dining Room |
|
|
10'6" x 10'0" |
https://www.realtor.ca/real-estate/27087090/658-bronze-copper-crescent-ottawa-richmond-meadows

