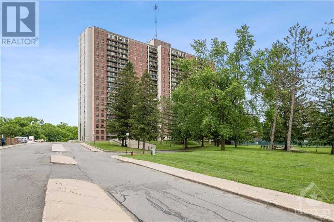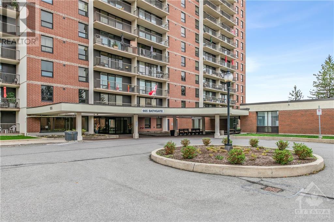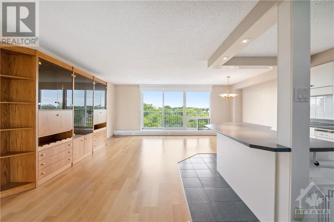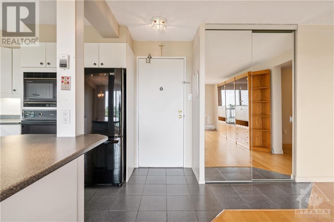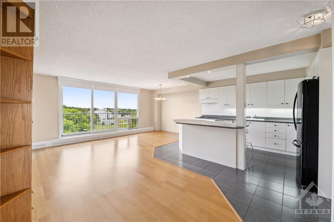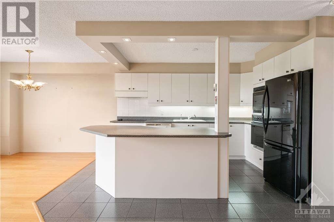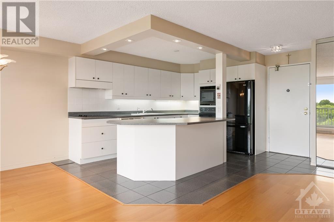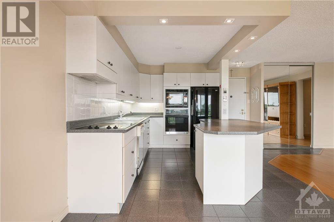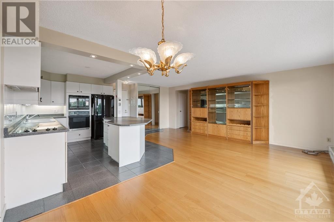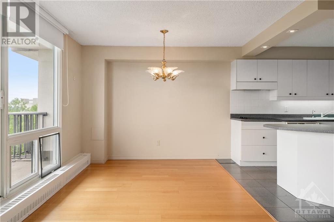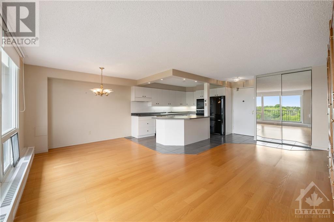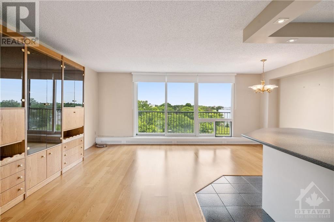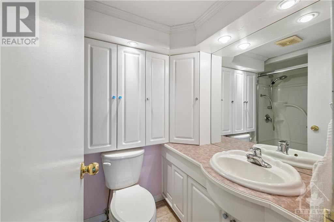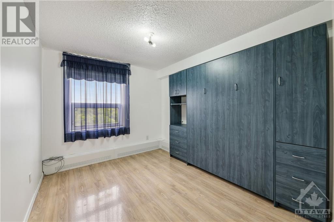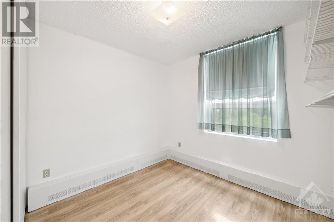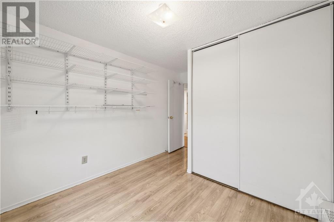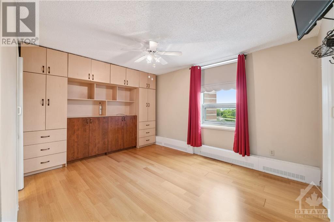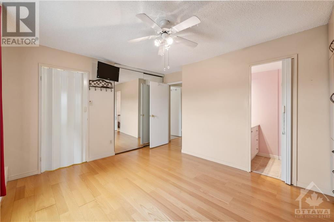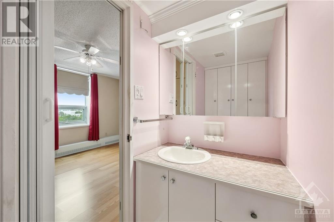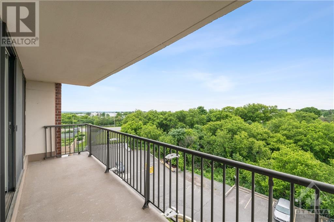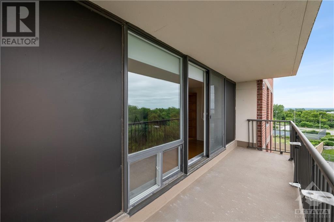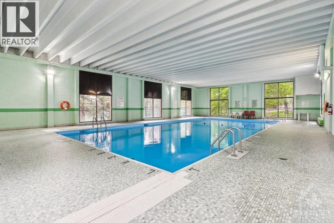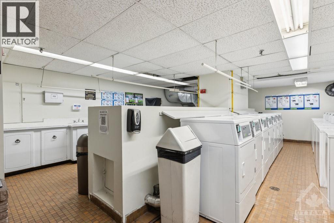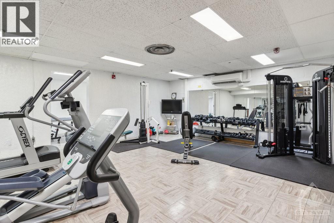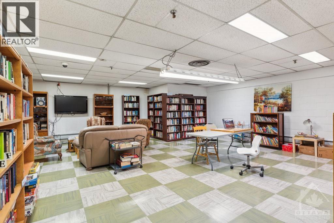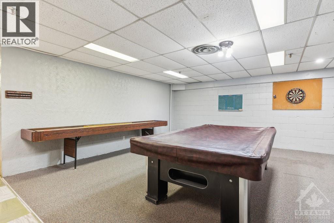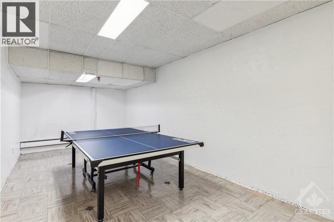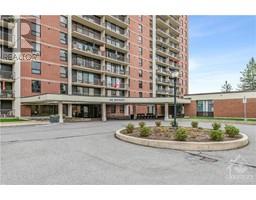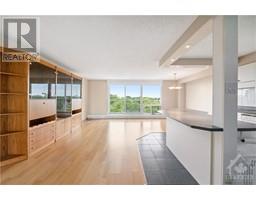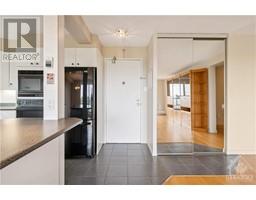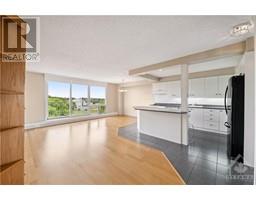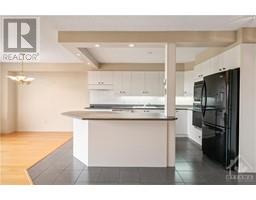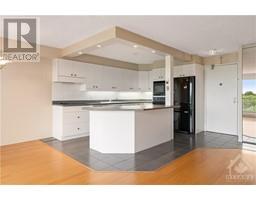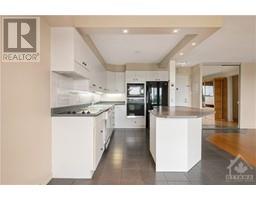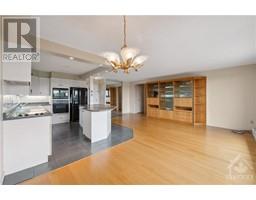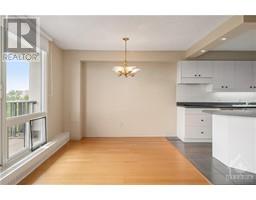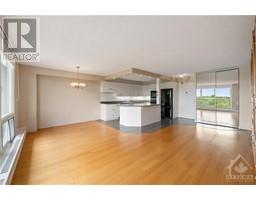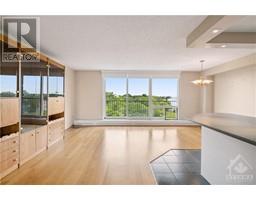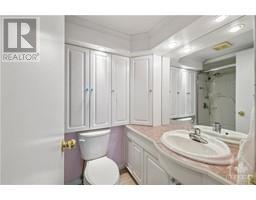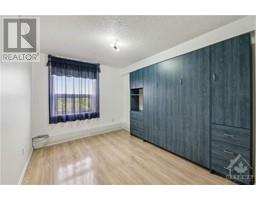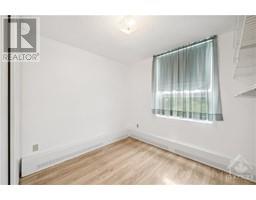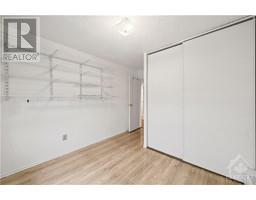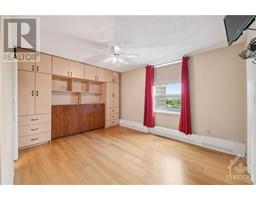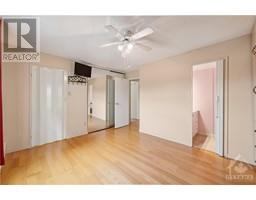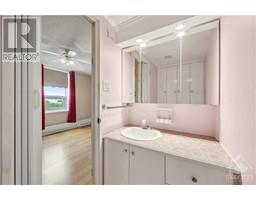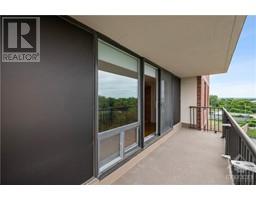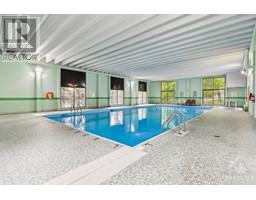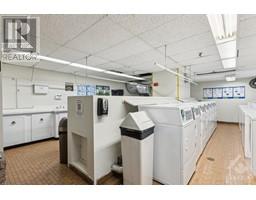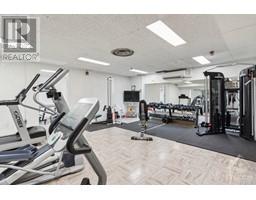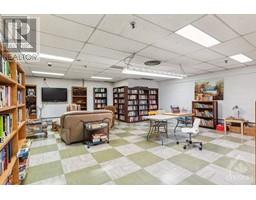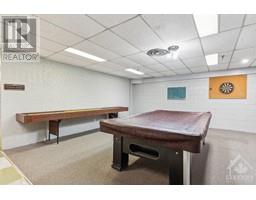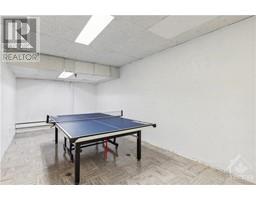665 Bathgate Drive Unit#605 Ottawa, Ontario K1K 3Y4
$319,900Maintenance, Property Management, Water, Other, See Remarks, Condominium Amenities, Recreation Facilities, Reserve Fund Contributions
$785.81 Monthly
Maintenance, Property Management, Water, Other, See Remarks, Condominium Amenities, Recreation Facilities, Reserve Fund Contributions
$785.81 MonthlyWelcome to unit 605 at 665 Bathgate. A spacious CORNER unit condo with treetop views!! Located in Carson Meadows, offering residents close proximity to downtown & easy access to the highway. A 3 BEDROOM & 2 BATHROOM home that is definitely one of the most in-demand units in the building. This home is perfect and ready to go for homebuyers who wants to relax & enjoy their home time, first time homebuyers, investors or students. Also featured is the in-unit laundry. Did I mention that you will have your own underground parking AND storage locker?! This home is all about providing a lifestyle full of convenience. Loaded with amenities such as an inground pool, library, tennis courts, workshops & more! Easy living that is all about LOCATION LOCATION LOCATION and VIEWS VIEWS VIEWS! Make sure to view the 3D VIRTUAL IGUIDE tour. Contact us today to schedule a no pressure viewing of this HOME! (id:35885)
Property Details
| MLS® Number | 1396788 |
| Property Type | Single Family |
| Neigbourhood | Carson Meadows |
| Amenities Near By | Airport, Public Transit, Recreation Nearby, Shopping |
| Community Features | Recreational Facilities, Family Oriented, Pets Allowed With Restrictions |
| Features | Elevator, Balcony, Recreational |
| Parking Space Total | 1 |
Building
| Bathroom Total | 2 |
| Bedrooms Above Ground | 3 |
| Bedrooms Total | 3 |
| Amenities | Storage - Locker, Laundry - In Suite, Exercise Centre |
| Appliances | Refrigerator, Dishwasher, Dryer, Microwave, Stove, Washer |
| Basement Development | Not Applicable |
| Basement Type | None (not Applicable) |
| Constructed Date | 1974 |
| Cooling Type | None |
| Exterior Finish | Brick |
| Flooring Type | Laminate, Tile |
| Foundation Type | Poured Concrete |
| Half Bath Total | 1 |
| Heating Fuel | Electric |
| Heating Type | Baseboard Heaters, Hot Water Radiator Heat |
| Stories Total | 1 |
| Type | Apartment |
| Utility Water | Municipal Water |
Parking
| Underground | |
| Surfaced |
Land
| Access Type | Highway Access |
| Acreage | No |
| Land Amenities | Airport, Public Transit, Recreation Nearby, Shopping |
| Sewer | Municipal Sewage System |
| Zoning Description | Residential |
Rooms
| Level | Type | Length | Width | Dimensions |
|---|---|---|---|---|
| Main Level | Dining Room | 8’6” x 9’4” | ||
| Main Level | Living Room | 11’3” x 20’10” | ||
| Main Level | Kitchen | 18’0” x 13’8” | ||
| Main Level | Laundry Room | 7’11” x 7’11” | ||
| Main Level | Primary Bedroom | 12’2” x 14’0” | ||
| Main Level | Bedroom | 9’9” x 13’0” | ||
| Main Level | Bedroom | 9’5” x 13’0” | ||
| Main Level | Other | Measurements not available | ||
| Main Level | Full Bathroom | Measurements not available | ||
| Main Level | Partial Bathroom | Measurements not available |
https://www.realtor.ca/real-estate/27041886/665-bathgate-drive-unit605-ottawa-carson-meadows
Interested?
Contact us for more information

