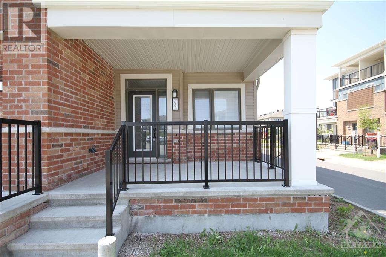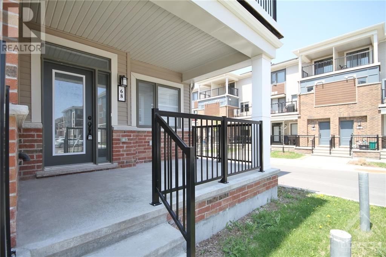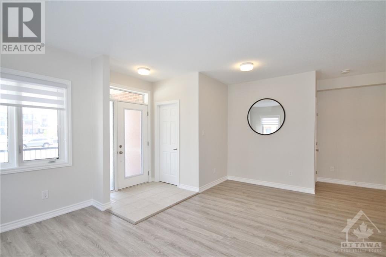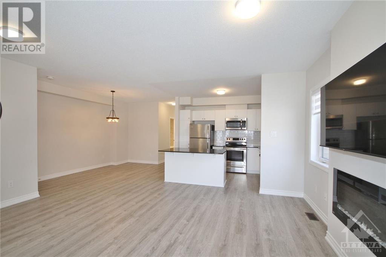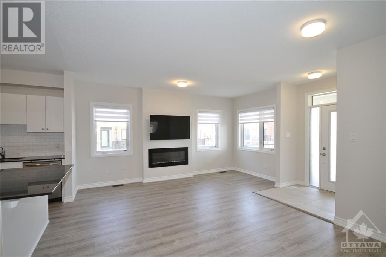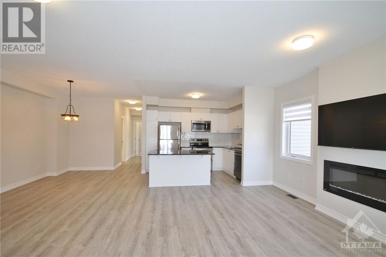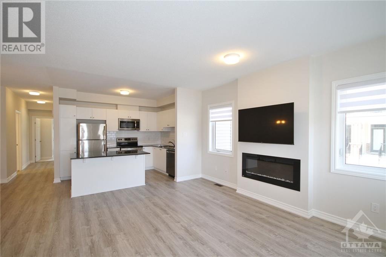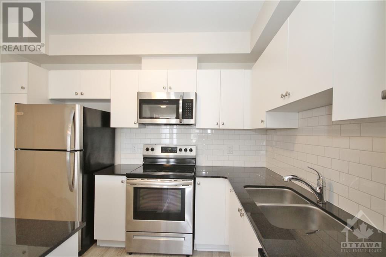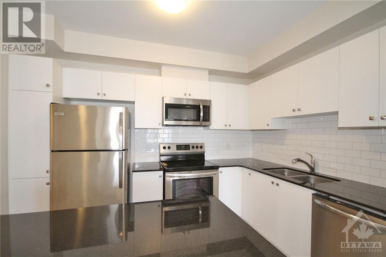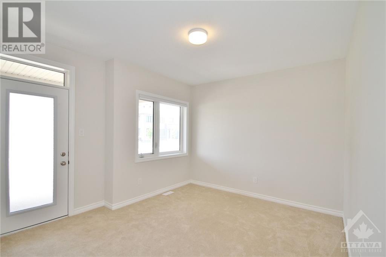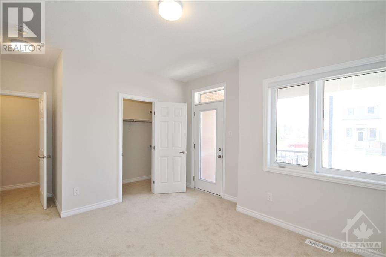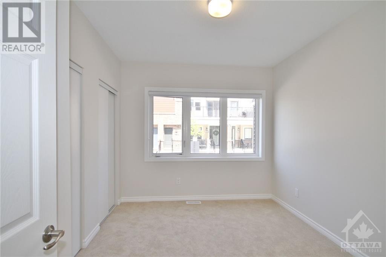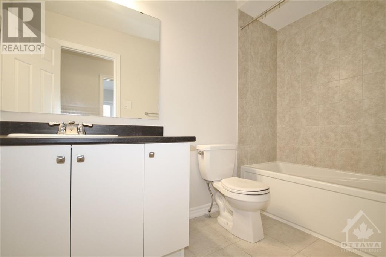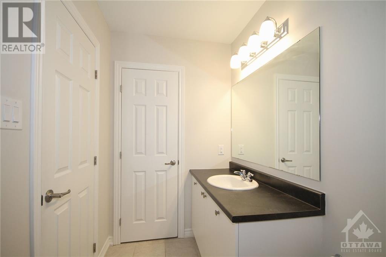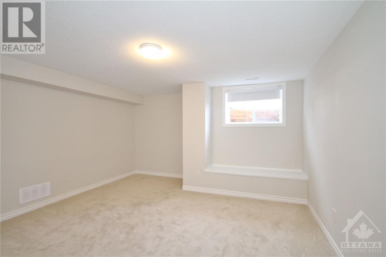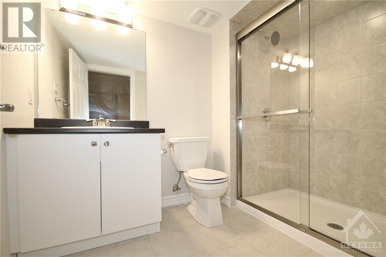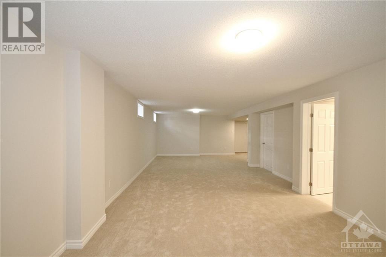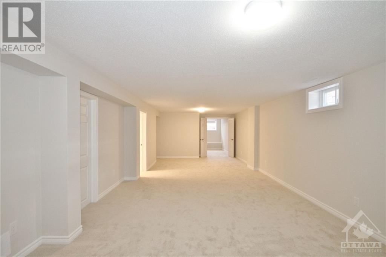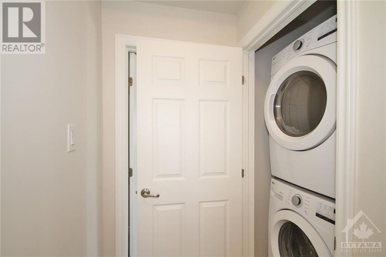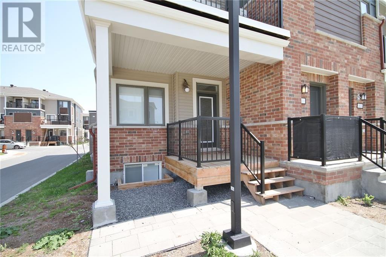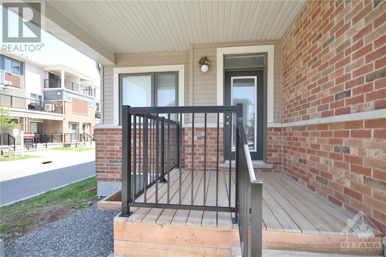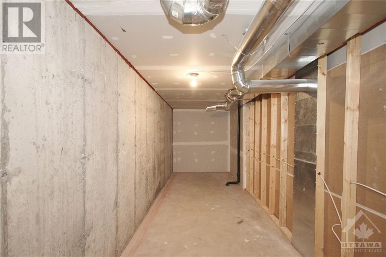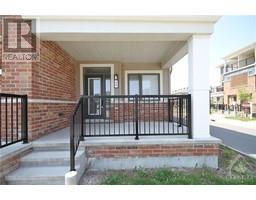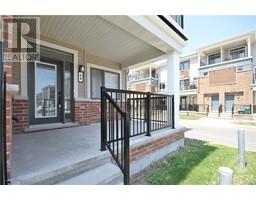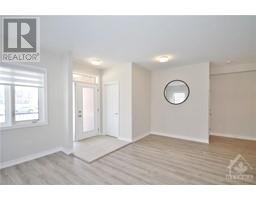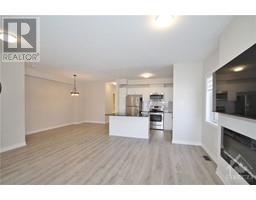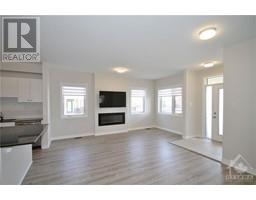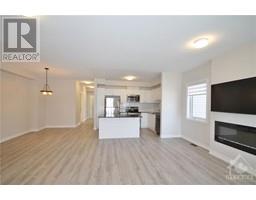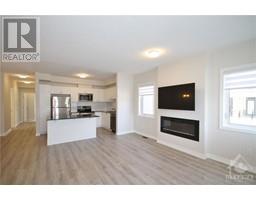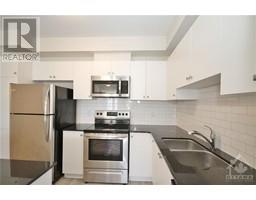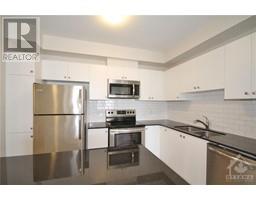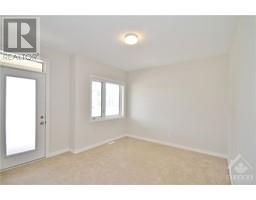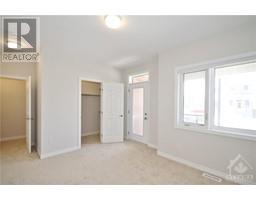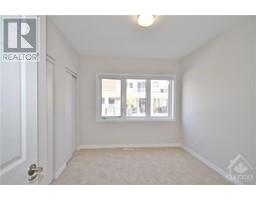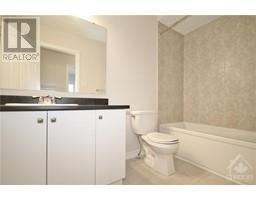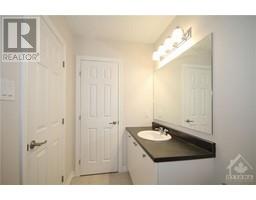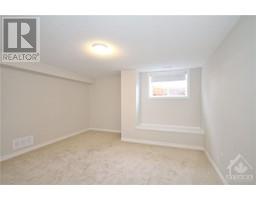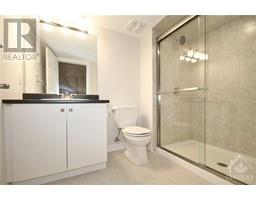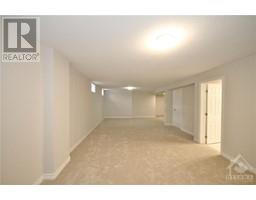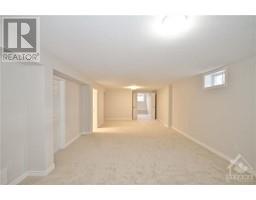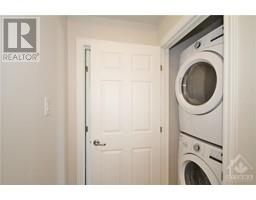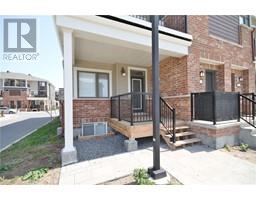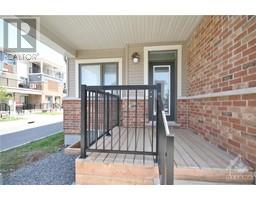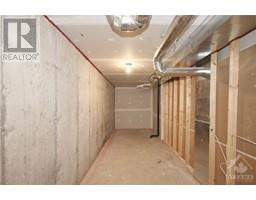3 Bedroom
2 Bathroom
Fireplace
Central Air Conditioning
Forced Air
$2,600 Monthly
Best of both worlds! Condo but a house...without the grass cutting and snow shoveling. This immaculate, 3 bedroom bungalow awaits! Flooded with natural light, this modern and chic, condo offers: spacious kitchen with granite countertops, breakfast bar for quick meals, loads of cupboard space, SS appliances, and open concept living & dining room. 2 good size bedrooms plus main bath and laundry round out this floor. Lower level offers: third bedroom, full bath, large recreational room plus tons of storage space. Walk-in closets in both foyer and primary room. Outdoor provides 2 covered decks for relaxing with your favourite beverage! Parking included. Lots of visitor parking too! Move in and enjoy! (id:35885)
Property Details
|
MLS® Number
|
1408717 |
|
Property Type
|
Single Family |
|
Neigbourhood
|
Half Moon Bay |
|
Amenities Near By
|
Public Transit, Recreation Nearby, Shopping |
|
Community Features
|
Family Oriented |
|
Features
|
Balcony |
|
Parking Space Total
|
1 |
Building
|
Bathroom Total
|
2 |
|
Bedrooms Above Ground
|
2 |
|
Bedrooms Below Ground
|
1 |
|
Bedrooms Total
|
3 |
|
Amenities
|
Laundry - In Suite |
|
Appliances
|
Refrigerator, Dishwasher, Dryer, Microwave Range Hood Combo, Stove, Washer, Blinds |
|
Basement Development
|
Finished |
|
Basement Type
|
Full (finished) |
|
Constructed Date
|
2021 |
|
Construction Style Attachment
|
Stacked |
|
Cooling Type
|
Central Air Conditioning |
|
Exterior Finish
|
Brick, Siding |
|
Fireplace Present
|
Yes |
|
Fireplace Total
|
1 |
|
Flooring Type
|
Wall-to-wall Carpet, Laminate, Tile |
|
Heating Fuel
|
Natural Gas |
|
Heating Type
|
Forced Air |
|
Stories Total
|
2 |
|
Type
|
House |
|
Utility Water
|
Municipal Water |
Parking
|
Open
|
|
|
Surfaced
|
|
|
Visitor Parking
|
|
Land
|
Acreage
|
No |
|
Land Amenities
|
Public Transit, Recreation Nearby, Shopping |
|
Sewer
|
Municipal Sewage System |
|
Size Irregular
|
* Ft X * Ft |
|
Size Total Text
|
* Ft X * Ft |
|
Zoning Description
|
Residential |
Rooms
| Level |
Type |
Length |
Width |
Dimensions |
|
Lower Level |
Bedroom |
|
|
13'10" x 11'2" |
|
Lower Level |
Full Bathroom |
|
|
Measurements not available |
|
Lower Level |
Recreation Room |
|
|
32'0" x 13'10" |
|
Lower Level |
Storage |
|
|
Measurements not available |
|
Lower Level |
Utility Room |
|
|
Measurements not available |
|
Main Level |
Kitchen |
|
|
11'4" x 8'1" |
|
Main Level |
Living Room |
|
|
16'6" x 10'2" |
|
Main Level |
Dining Room |
|
|
13'9" x 9'7" |
|
Main Level |
Den |
|
|
7'3" x 6'10" |
|
Main Level |
Primary Bedroom |
|
|
12'10" x 10'8" |
|
Main Level |
Bedroom |
|
|
11'10" x 9'11" |
|
Main Level |
Full Bathroom |
|
|
Measurements not available |
https://www.realtor.ca/real-estate/27331002/68-lyrid-private-ottawa-half-moon-bay

