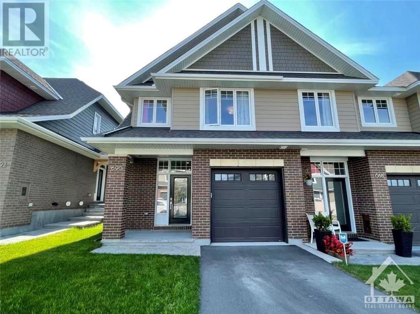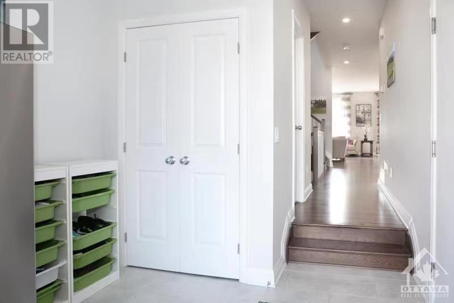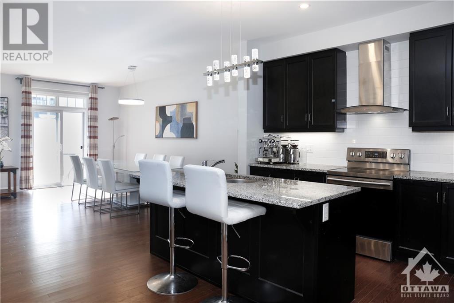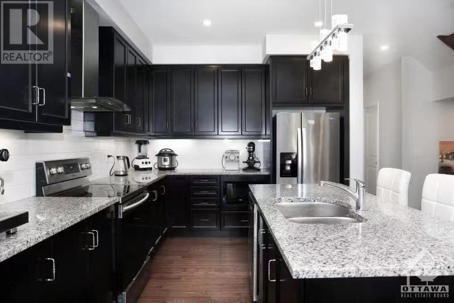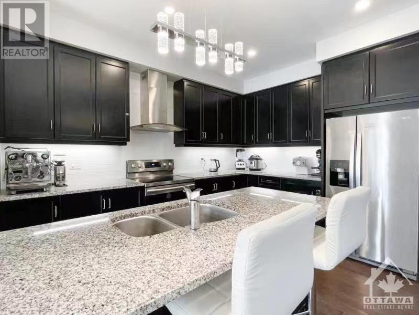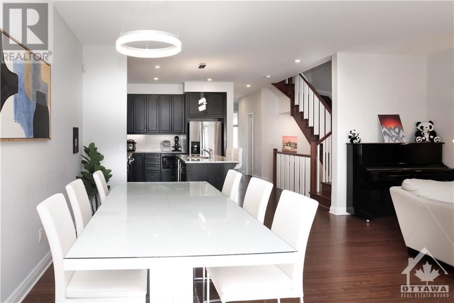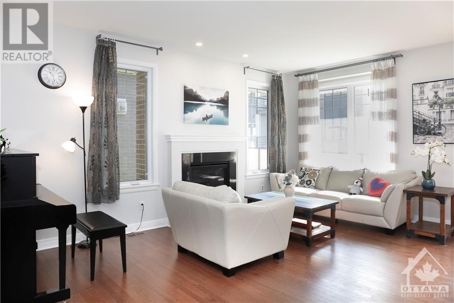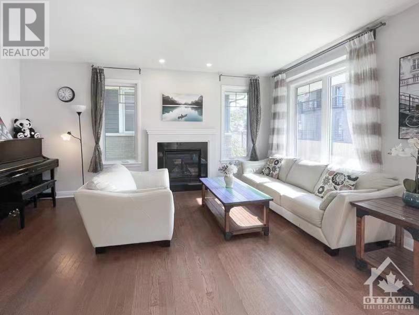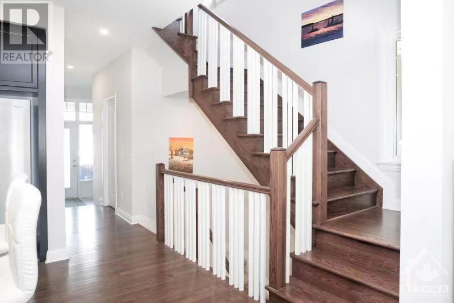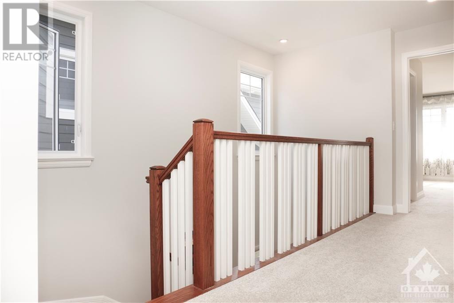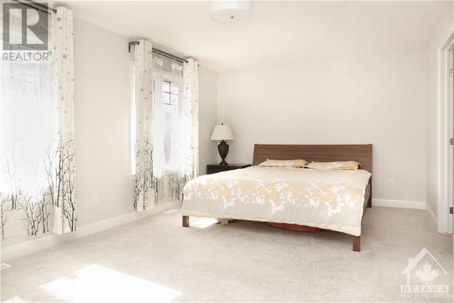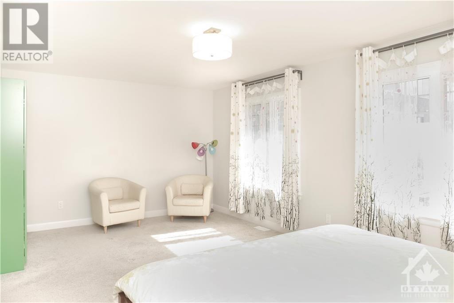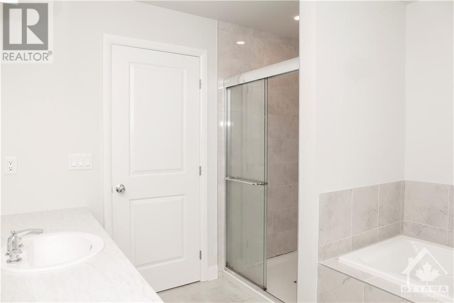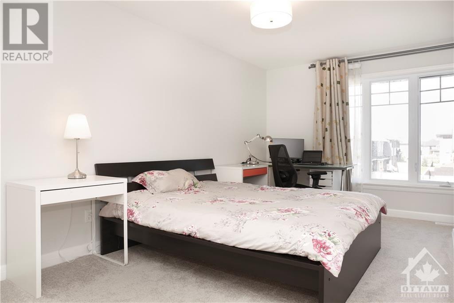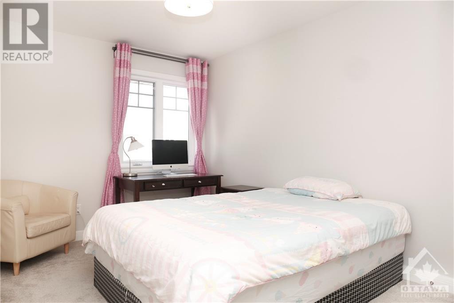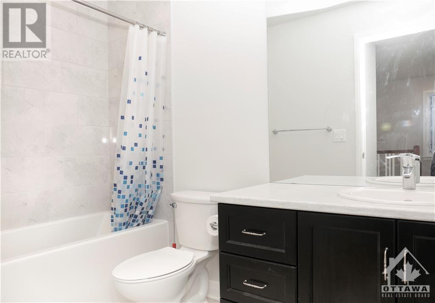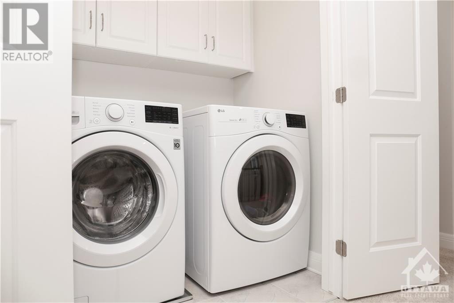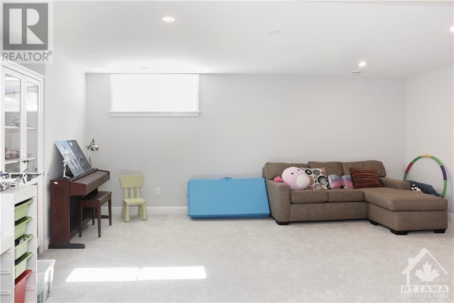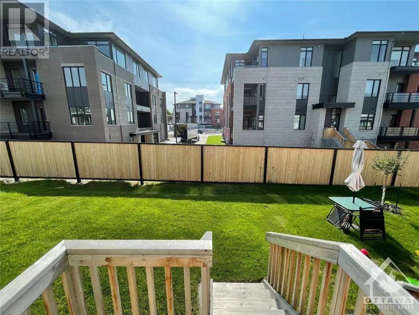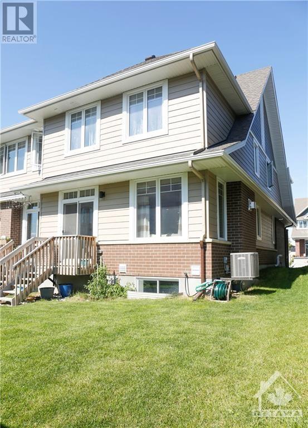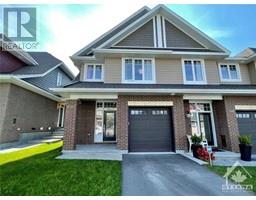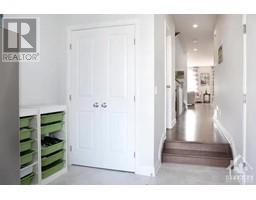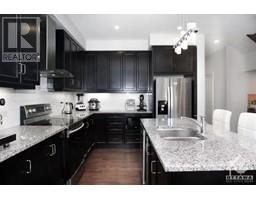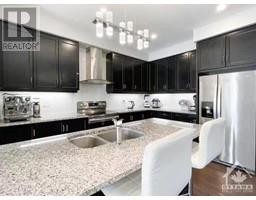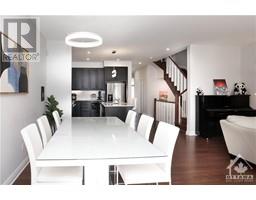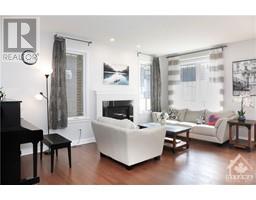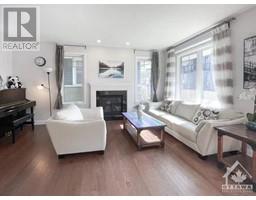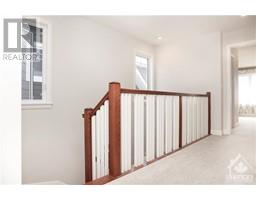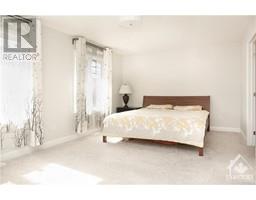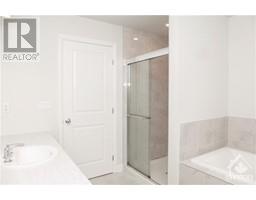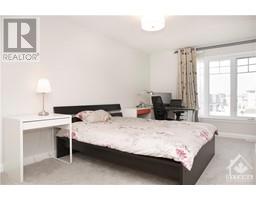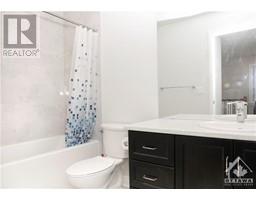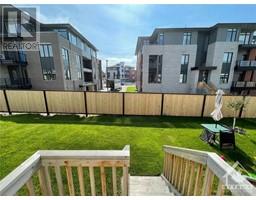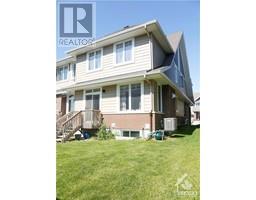3 Bedroom
3 Bathroom
Fireplace
Central Air Conditioning
Forced Air
$2,850 Monthly
Rare find! Beautiful Uniform end-unit "Lawrence" model in the sought-after Richardson Ridge development! This home features 3 beds, 2.5 baths and 2265 sq. ft. with a beautiful floorplan & exquisite features throughout! Step into the spacious entry w/ 10-ft clgs, beside the convenient closet & 1st flr powder rm. The main living spaces feature a beautiful open-concept floor plan w/ big windows letting in tons of natural light. Luxury features throughout incl. HW flrs & staircase w/ white spindles, gas FP w/ mantle, & chef's kitchen w/ coffee cabinetry, SS appliances & granite counters. The 2nd flr features 3 spacious bedrooms, 2 baths & convenient laundry rm; the master bdrm is super spacious, featuring a large walk-in closet & 4-pc ensuite w/ walk-in shower & soaker tub. The fully-finished bsmt rec room is perfect as a space for entertaining. Amazing location close to parks, trails, shopping & dining at Kanata Centrum, & top schools incl. Earl of March S.S. See it today! (id:35885)
Property Details
|
MLS® Number
|
1404544 |
|
Property Type
|
Single Family |
|
Neigbourhood
|
Richardson Ridge |
|
Amenities Near By
|
Public Transit, Recreation Nearby, Shopping |
|
Community Features
|
Family Oriented |
|
Features
|
Wooded Area, Automatic Garage Door Opener |
|
Parking Space Total
|
3 |
Building
|
Bathroom Total
|
3 |
|
Bedrooms Above Ground
|
3 |
|
Bedrooms Total
|
3 |
|
Amenities
|
Laundry - In Suite |
|
Appliances
|
Refrigerator, Dishwasher, Dryer, Stove, Washer |
|
Basement Development
|
Finished |
|
Basement Type
|
Full (finished) |
|
Constructed Date
|
2019 |
|
Cooling Type
|
Central Air Conditioning |
|
Exterior Finish
|
Brick, Siding, Concrete |
|
Fireplace Present
|
Yes |
|
Fireplace Total
|
1 |
|
Flooring Type
|
Wall-to-wall Carpet, Hardwood, Tile |
|
Half Bath Total
|
1 |
|
Heating Fuel
|
Natural Gas |
|
Heating Type
|
Forced Air |
|
Stories Total
|
2 |
|
Size Exterior
|
2265 Sqft |
|
Type
|
Row / Townhouse |
|
Utility Water
|
Municipal Water |
Parking
Land
|
Acreage
|
No |
|
Land Amenities
|
Public Transit, Recreation Nearby, Shopping |
|
Sewer
|
Municipal Sewage System |
|
Size Depth
|
96 Ft ,2 In |
|
Size Frontage
|
25 Ft ,9 In |
|
Size Irregular
|
25.72 Ft X 96.19 Ft |
|
Size Total Text
|
25.72 Ft X 96.19 Ft |
|
Zoning Description
|
Residential |
Rooms
| Level |
Type |
Length |
Width |
Dimensions |
|
Second Level |
Primary Bedroom |
|
|
19'2" x 11'7" |
|
Second Level |
Bedroom |
|
|
9'3" x 16'2" |
|
Second Level |
Bedroom |
|
|
9'7" x 12'1" |
|
Second Level |
3pc Bathroom |
|
|
Measurements not available |
|
Second Level |
4pc Bathroom |
|
|
Measurements not available |
|
Basement |
Recreation Room |
|
|
18'7" x 17'11" |
|
Main Level |
Living Room |
|
|
19'2" x 17'4" |
|
Main Level |
Kitchen |
|
|
10'6" x 13'0" |
|
Main Level |
2pc Bathroom |
|
|
Measurements not available |
https://www.realtor.ca/real-estate/27223803/690-gabriola-way-ottawa-richardson-ridge

