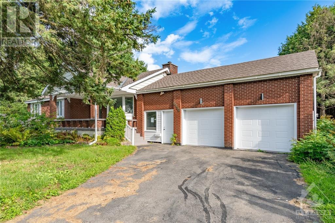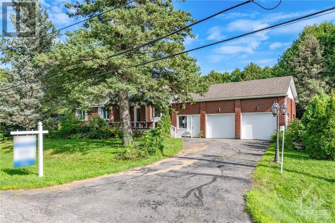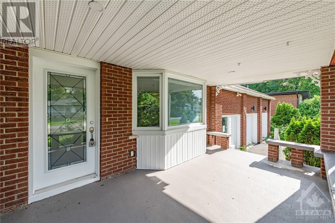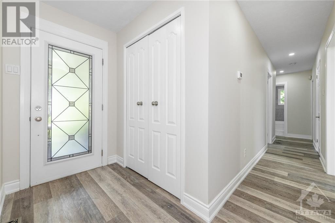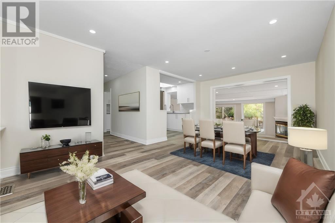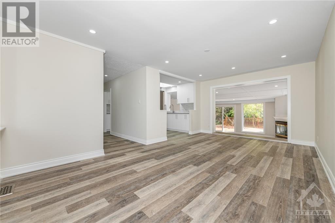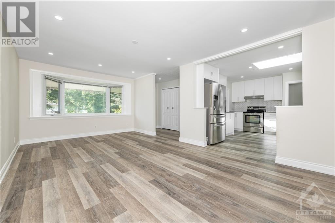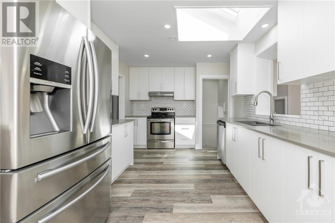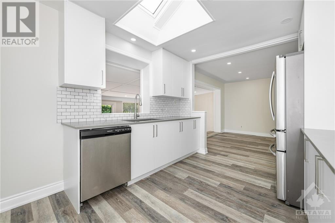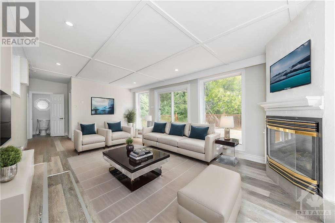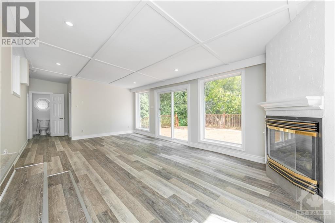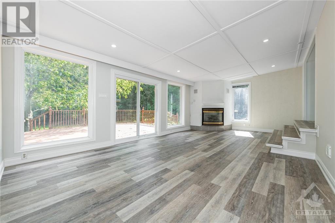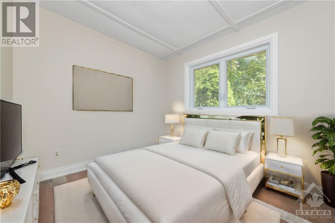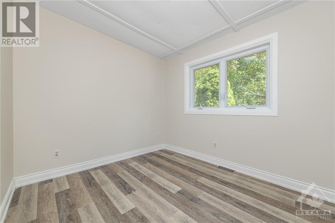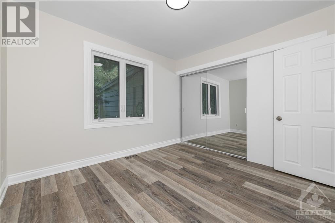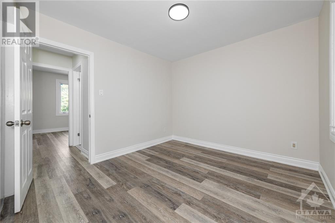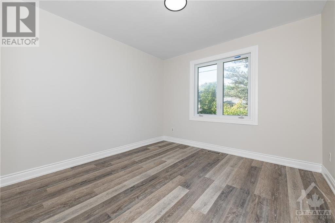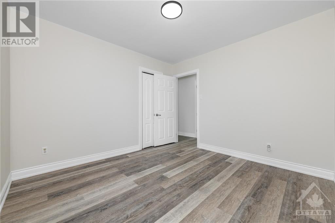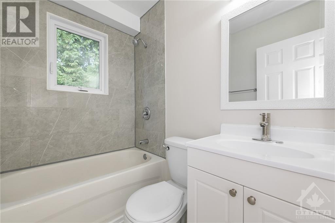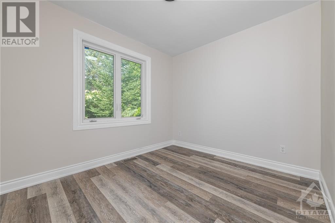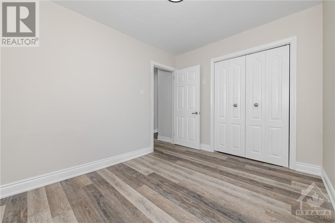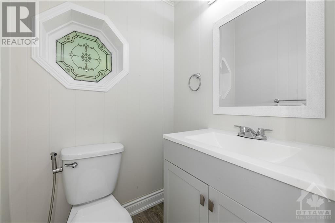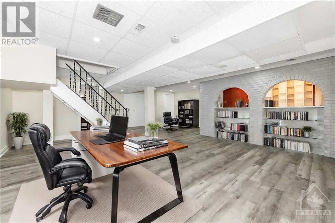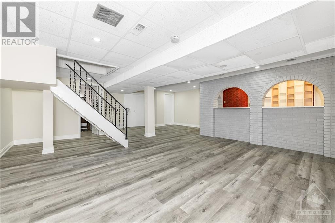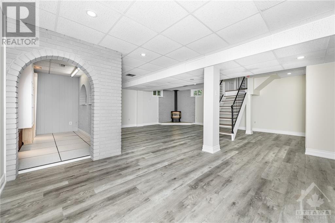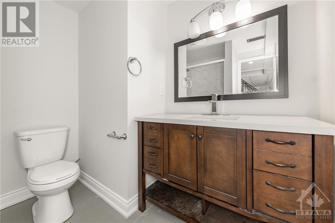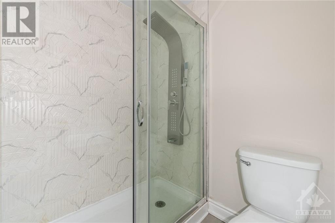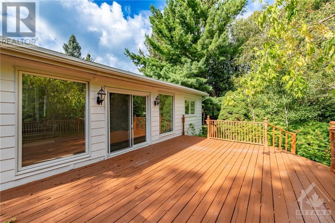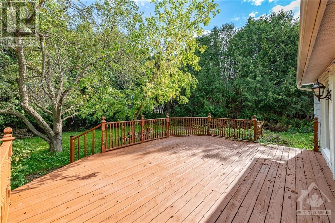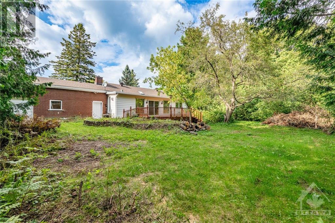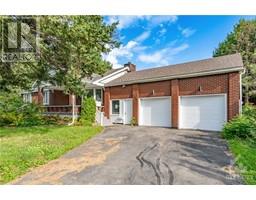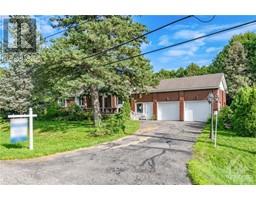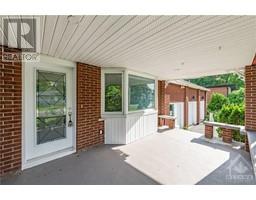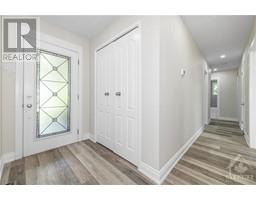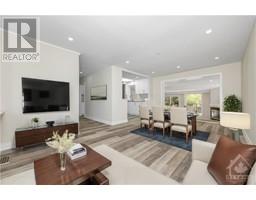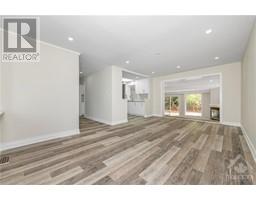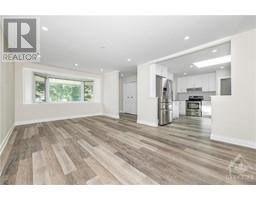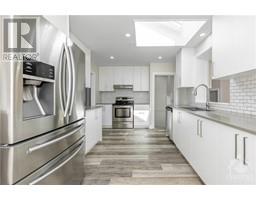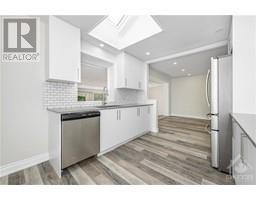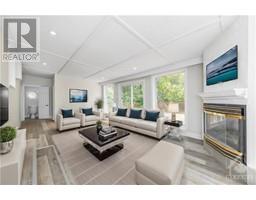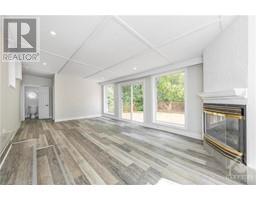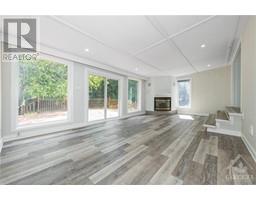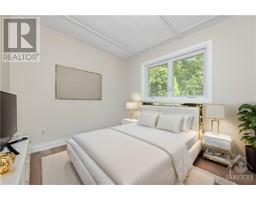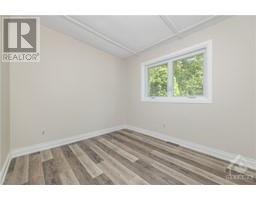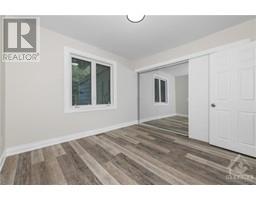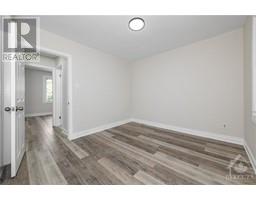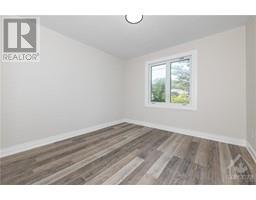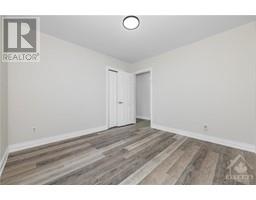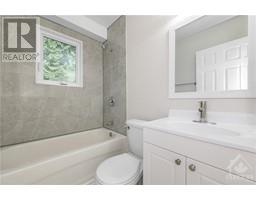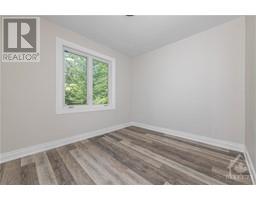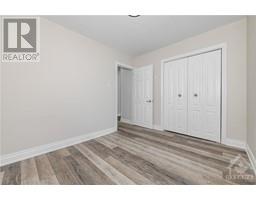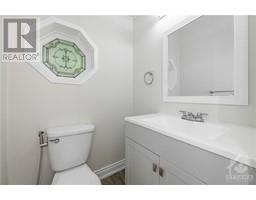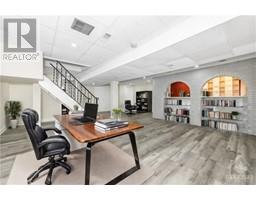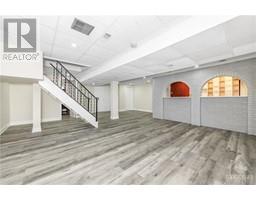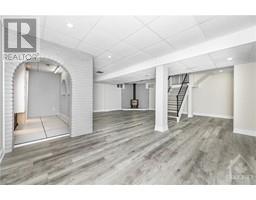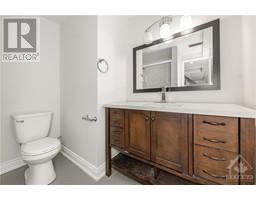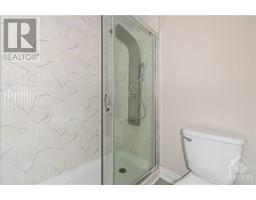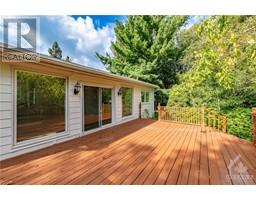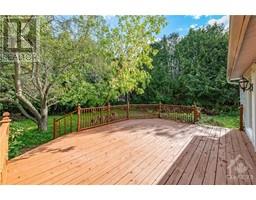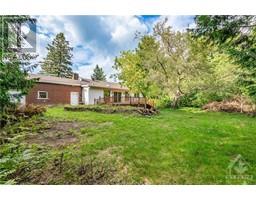4 Bedroom
3 Bathroom
Bungalow
Fireplace
Central Air Conditioning
Forced Air
Land / Yard Lined With Hedges
$675,000
Charming 4-bedroom, 3-bathroom bungalow, meticulously renovated and upgraded, featuring an oversized double car garage with three doors. Enjoy a welcoming porch leading into the foyer. The formal living and dining areas are adjacent to the kitchen, which overlooks an expanded space that includes a office (customizable to be a 4th bedroom) and a sunken family room at the back of the house. This cozy family room boasts a gas fireplace and large windows that frame views of the private backyard. The finished basement offers a built-in dry bar, a full bathroom, and an additional gas fireplace. Recent upgrades include a new roof, PVC windows, a new garage door, a brand new kitchen, new basement windows, and fresh paint throughout the house. New UV filter has been installed. (id:35885)
Property Details
|
MLS® Number
|
1408434 |
|
Property Type
|
Single Family |
|
Neigbourhood
|
Greely |
|
Amenities Near By
|
Public Transit, Water Nearby |
|
Community Features
|
Family Oriented |
|
Parking Space Total
|
4 |
|
Road Type
|
Paved Road |
|
Structure
|
Deck |
Building
|
Bathroom Total
|
3 |
|
Bedrooms Above Ground
|
4 |
|
Bedrooms Total
|
4 |
|
Appliances
|
Refrigerator, Dishwasher, Dryer, Hood Fan, Stove, Washer |
|
Architectural Style
|
Bungalow |
|
Basement Development
|
Finished |
|
Basement Type
|
Full (finished) |
|
Constructed Date
|
1969 |
|
Construction Style Attachment
|
Detached |
|
Cooling Type
|
Central Air Conditioning |
|
Exterior Finish
|
Brick |
|
Fireplace Present
|
Yes |
|
Fireplace Total
|
2 |
|
Flooring Type
|
Laminate |
|
Foundation Type
|
Poured Concrete |
|
Half Bath Total
|
1 |
|
Heating Fuel
|
Natural Gas |
|
Heating Type
|
Forced Air |
|
Stories Total
|
1 |
|
Type
|
House |
|
Utility Water
|
Drilled Well |
Parking
|
Attached Garage
|
|
|
Inside Entry
|
|
Land
|
Acreage
|
No |
|
Land Amenities
|
Public Transit, Water Nearby |
|
Landscape Features
|
Land / Yard Lined With Hedges |
|
Sewer
|
Septic System |
|
Size Depth
|
137 Ft |
|
Size Frontage
|
116 Ft |
|
Size Irregular
|
116 Ft X 137 Ft (irregular Lot) |
|
Size Total Text
|
116 Ft X 137 Ft (irregular Lot) |
|
Zoning Description
|
Residential |
Rooms
| Level |
Type |
Length |
Width |
Dimensions |
|
Lower Level |
Recreation Room |
|
|
26'5" x 23'7" |
|
Lower Level |
Storage |
|
|
Measurements not available |
|
Lower Level |
Full Bathroom |
|
|
Measurements not available |
|
Lower Level |
Laundry Room |
|
|
Measurements not available |
|
Lower Level |
Utility Room |
|
|
16'0" x 10'1" |
|
Main Level |
Living Room/dining Room |
|
|
19'7" x 11'11" |
|
Main Level |
Kitchen |
|
|
13'11" x 9'11" |
|
Main Level |
Family Room/fireplace |
|
|
23'10" x 13'5" |
|
Main Level |
Primary Bedroom |
|
|
10'8" x 10'3" |
|
Main Level |
Bedroom |
|
|
10'7" x 9'11" |
|
Main Level |
Bedroom |
|
|
10'2" x 8'8" |
|
Main Level |
4pc Bathroom |
|
|
Measurements not available |
|
Main Level |
Office |
|
|
9'8" x 8'7" |
|
Main Level |
Partial Bathroom |
|
|
Measurements not available |
|
Main Level |
Mud Room |
|
|
25'8" x 9'6" |
https://www.realtor.ca/real-estate/27329563/6986-marco-street-ottawa-greely

