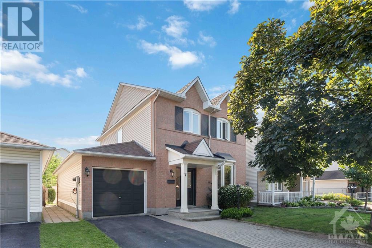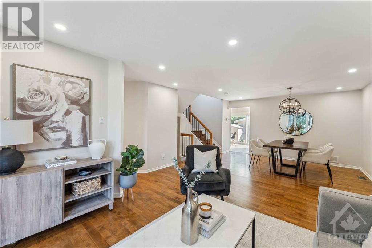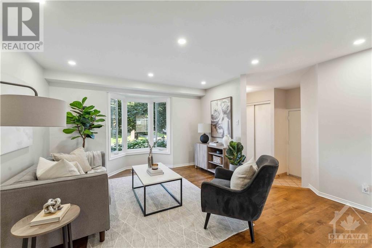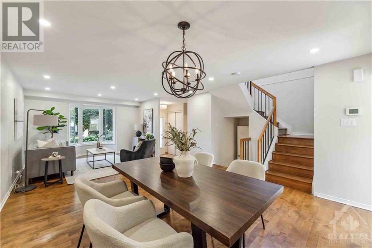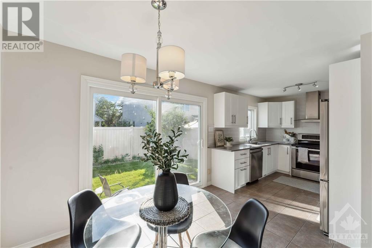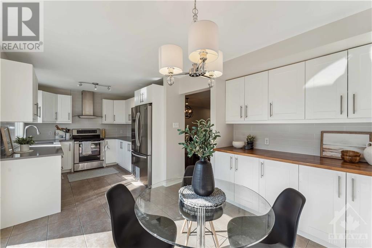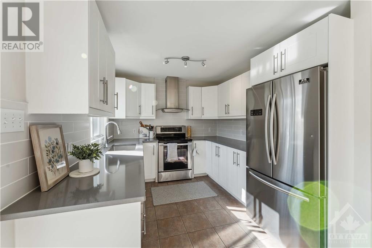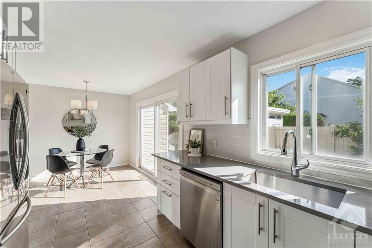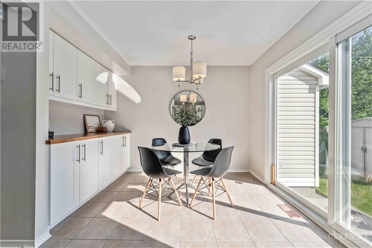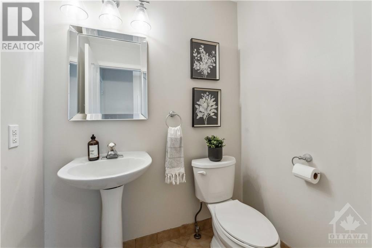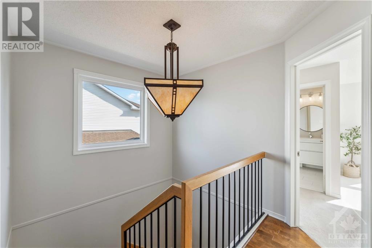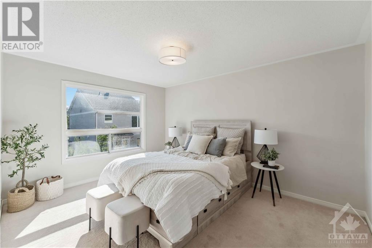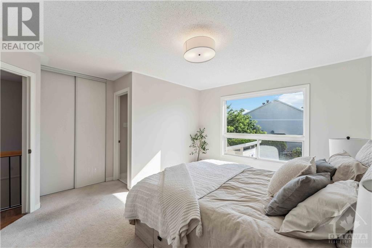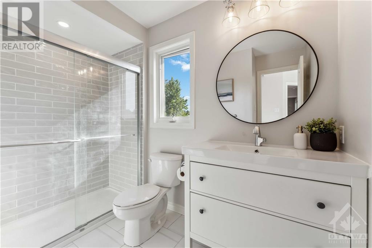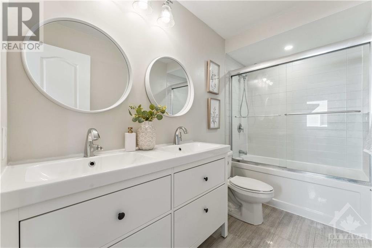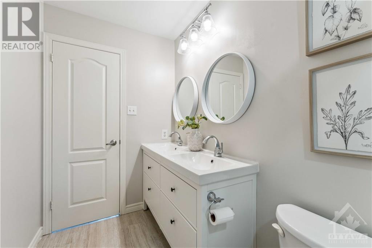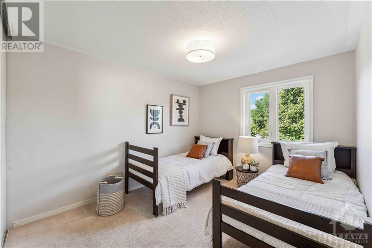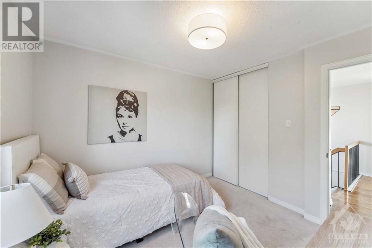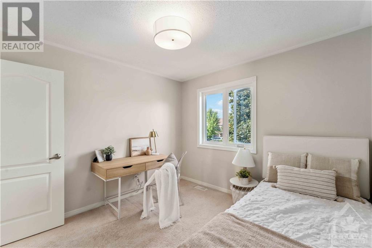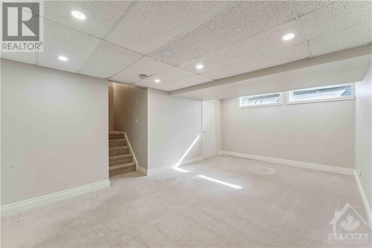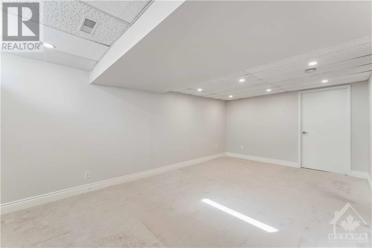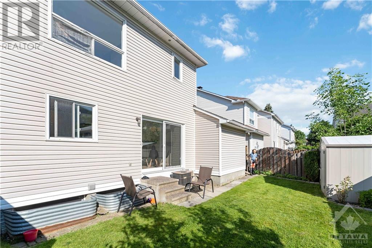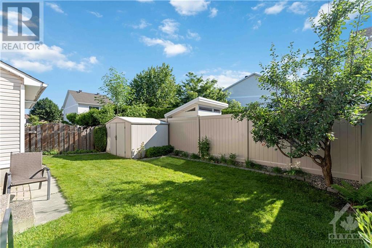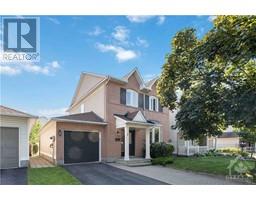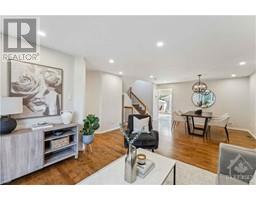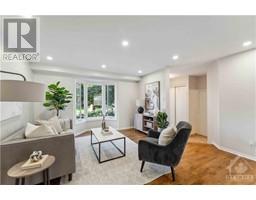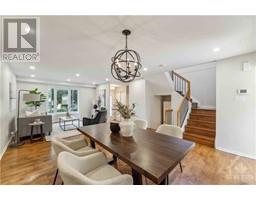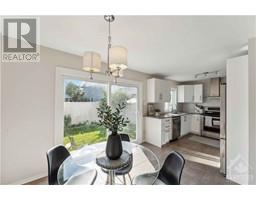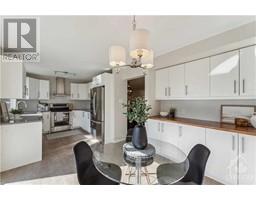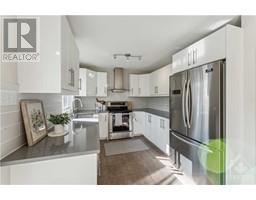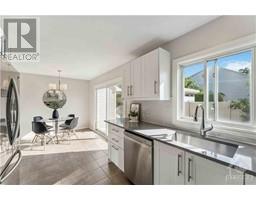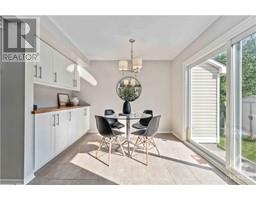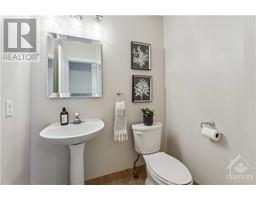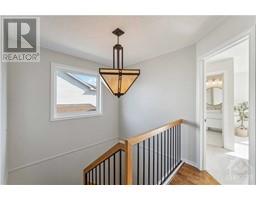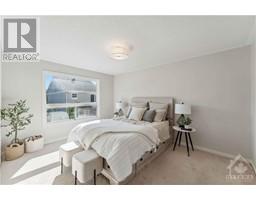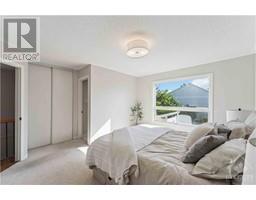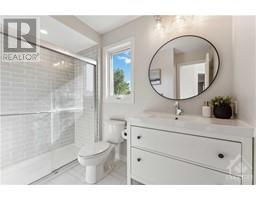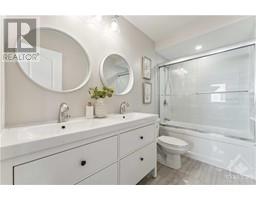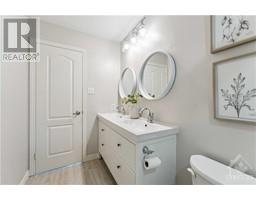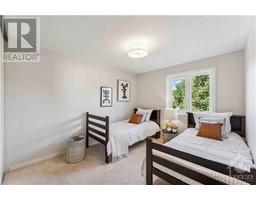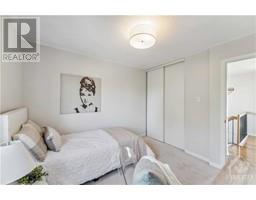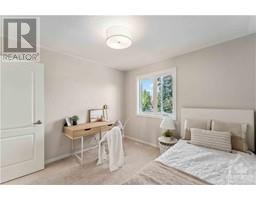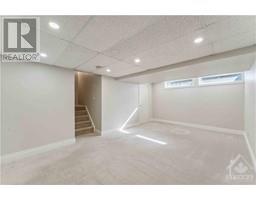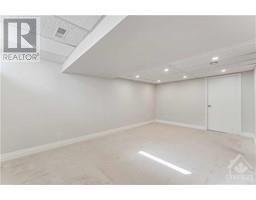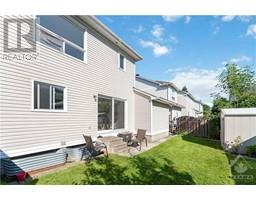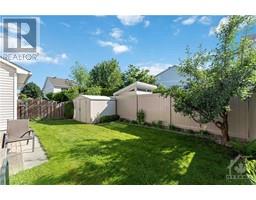3 Bedroom
3 Bathroom
Central Air Conditioning
Forced Air
$3,000 Monthly
Attention all renters looking for an incredible home! Recently professionally renovated, this large detached home has had many updates and upgrades. A newer professionally installed modern kitchen with newer cabinets, quartz countertops, stainless steel appliances and updated backsplash show exceptionally well. An updated modern bathroom and a renovated ensuite compliment just some of the many upgrades to this home. Hardwood floors on the main level, hardwood stairs and a bright spacious living/dining room add to the desirability of this home. The basement is bright and open with recently replaced carpet. The garage is exceptionally deep with parking for 2 cars inside. It is hard to find a rental home in this condition in Barrhaven! Rental application, credit report, proof of income/employment, references required. (id:35885)
Property Details
|
MLS® Number
|
1410127 |
|
Property Type
|
Single Family |
|
Neigbourhood
|
Barrhaven East |
|
Amenities Near By
|
Public Transit, Recreation Nearby, Shopping |
|
Parking Space Total
|
4 |
Building
|
Bathroom Total
|
3 |
|
Bedrooms Above Ground
|
3 |
|
Bedrooms Total
|
3 |
|
Amenities
|
Laundry - In Suite |
|
Appliances
|
Refrigerator, Dishwasher, Dryer, Hood Fan, Stove, Washer |
|
Basement Development
|
Finished |
|
Basement Type
|
Full (finished) |
|
Constructed Date
|
1995 |
|
Construction Style Attachment
|
Detached |
|
Cooling Type
|
Central Air Conditioning |
|
Exterior Finish
|
Brick, Siding |
|
Flooring Type
|
Hardwood, Laminate, Tile |
|
Half Bath Total
|
1 |
|
Heating Fuel
|
Natural Gas |
|
Heating Type
|
Forced Air |
|
Stories Total
|
2 |
|
Type
|
House |
|
Utility Water
|
Municipal Water |
Parking
Land
|
Acreage
|
No |
|
Land Amenities
|
Public Transit, Recreation Nearby, Shopping |
|
Sewer
|
Municipal Sewage System |
|
Size Irregular
|
* Ft X * Ft |
|
Size Total Text
|
* Ft X * Ft |
|
Zoning Description
|
Residential |
Rooms
| Level |
Type |
Length |
Width |
Dimensions |
|
Second Level |
Primary Bedroom |
|
|
13'6" x 14'2" |
|
Second Level |
3pc Bathroom |
|
|
10'0" x 5'0" |
|
Second Level |
Bedroom |
|
|
10'0" x 11'8" |
|
Second Level |
3pc Ensuite Bath |
|
|
9'0" x 5'1" |
|
Second Level |
Bedroom |
|
|
10'6" x 10'0" |
|
Basement |
Laundry Room |
|
|
12'11" x 12'0" |
|
Main Level |
Kitchen |
|
|
8'10" x 10'1" |
|
Main Level |
Family Room/fireplace |
|
|
11'8" x 19'1" |
|
Main Level |
Eating Area |
|
|
10'4" x 9'2" |
|
Main Level |
Dining Room |
|
|
10'5" x 13'5" |
|
Main Level |
Living Room |
|
|
13'9" x 14'7" |
https://www.realtor.ca/real-estate/27365651/7-windhurst-drive-ottawa-barrhaven-east

