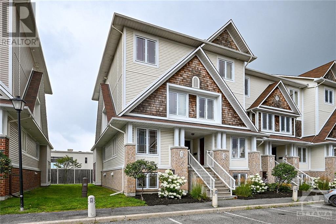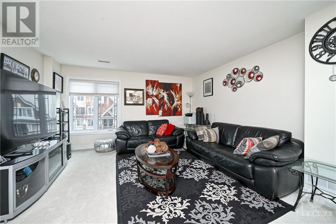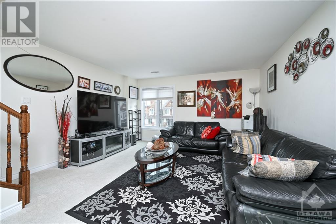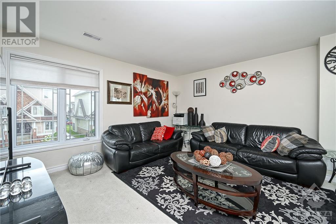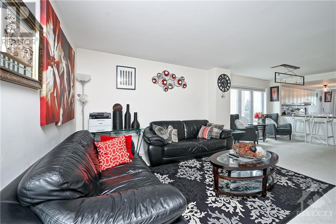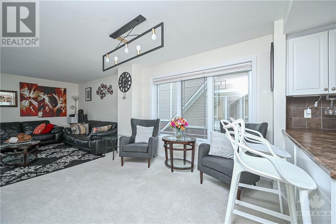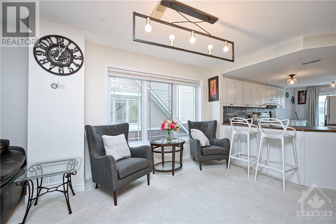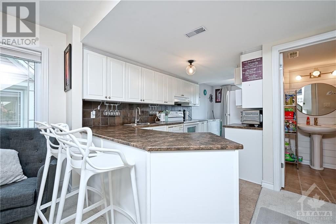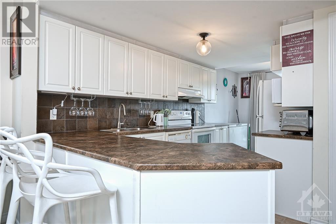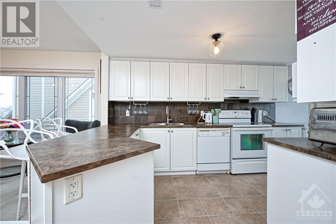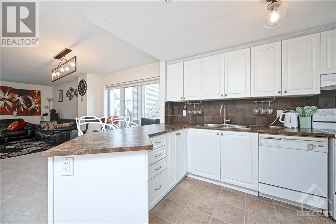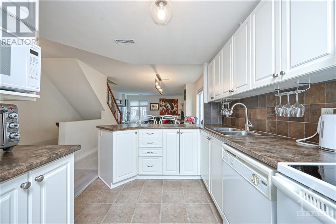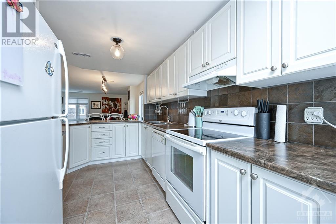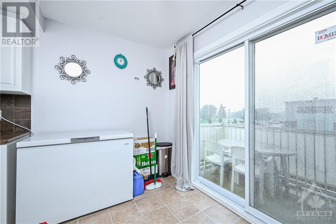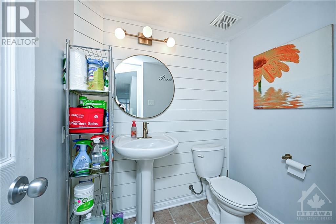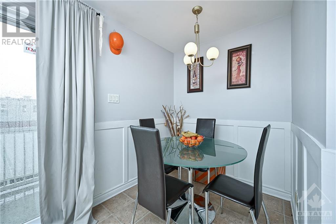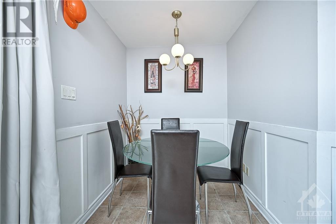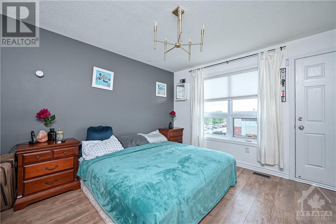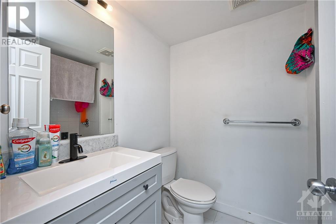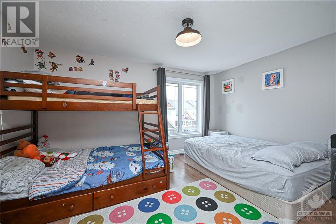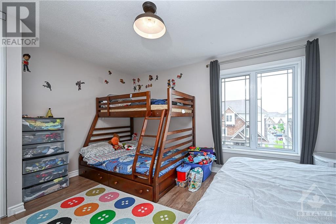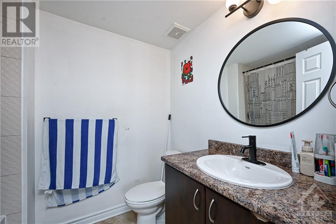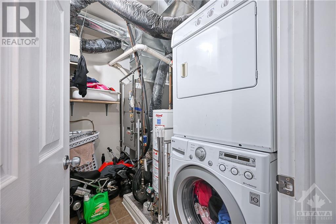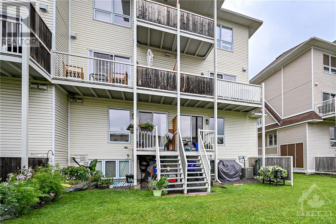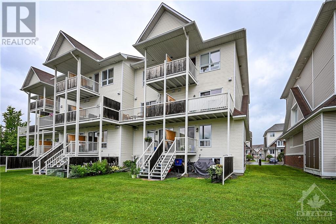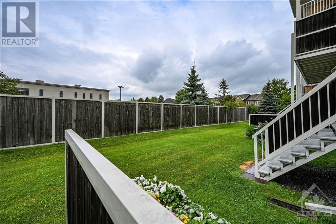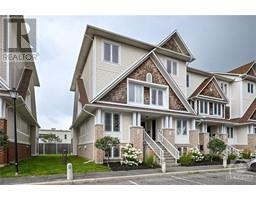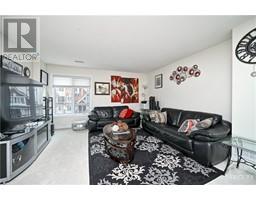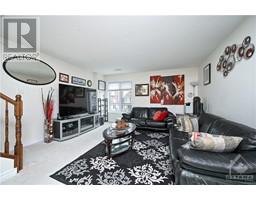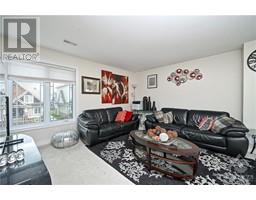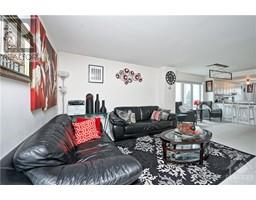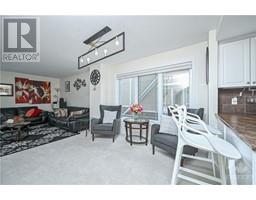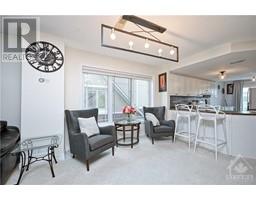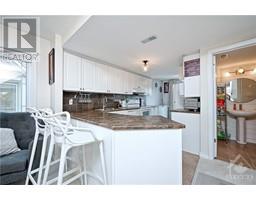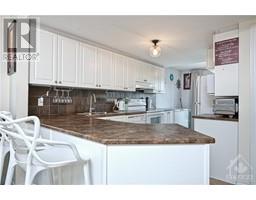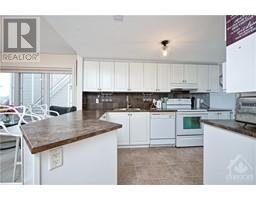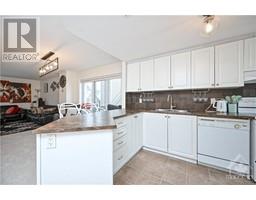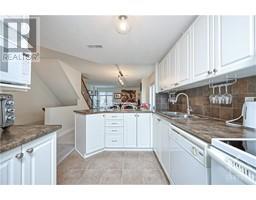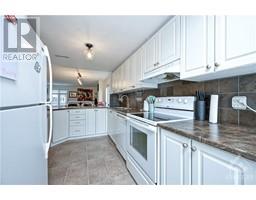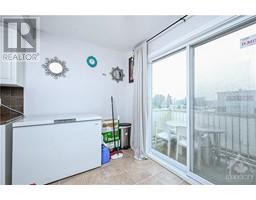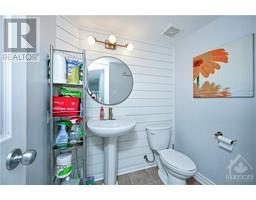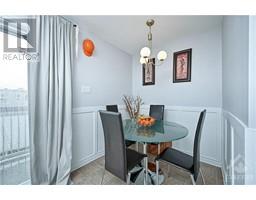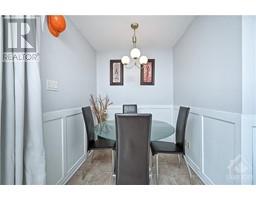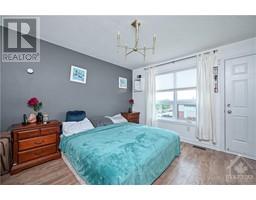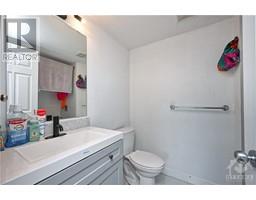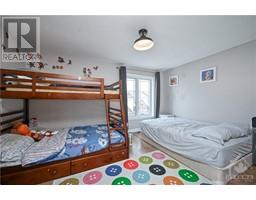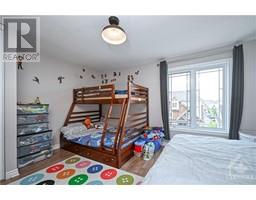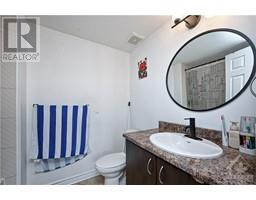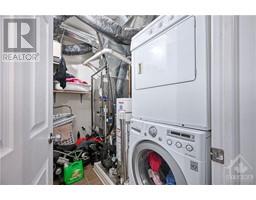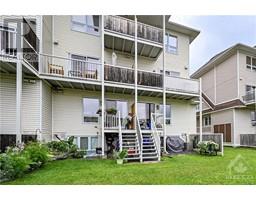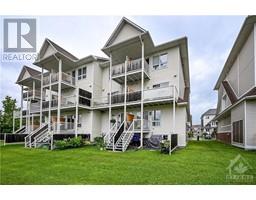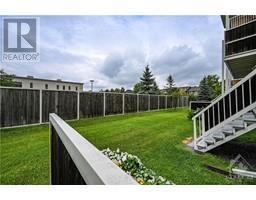2 Bedroom
3 Bathroom
Central Air Conditioning
Forced Air
$2,400 Monthly
Exquisite upper-end unit, bright south-facing window invites the sun to warm your life and make it glow. Beyond this sunlit haven, beautiful new flooring—laminate on the second floor and plush carpeting on the first—along with stylish light fixtures, professionally painted, custom millwork, elegant bathroom fixtures, accents, and mirrors. This beautifully updated abode offers double the comfort and convenience w/2 spacious bedrooms, each featuring its own ensuite bath, as well as 2 balconies and 2 parking spots. These features make this property both practical and pretty. Located just off Tenth Line near Brian Coburn, you'll find everything you need nearby, including Sobey's, Farm Boy, Shoppers, Home Depot, Tim's, Cafe Latte Cino, and more. Outdoor enthusiasts will appreciate the proximity to soccer pitches, playgrounds & Aquaview Park's & nature trails. Don't miss out on this sweet property that's too perfect to pass up! Rental app, credit report, proof of income required. (id:35885)
Property Details
|
MLS® Number
|
1410639 |
|
Property Type
|
Single Family |
|
Neigbourhood
|
Avalon |
|
Amenities Near By
|
Public Transit, Recreation Nearby, Shopping |
|
Features
|
Balcony |
|
Parking Space Total
|
1 |
Building
|
Bathroom Total
|
3 |
|
Bedrooms Above Ground
|
2 |
|
Bedrooms Total
|
2 |
|
Amenities
|
Laundry - In Suite |
|
Appliances
|
Refrigerator, Dishwasher, Dryer, Stove, Washer |
|
Basement Development
|
Not Applicable |
|
Basement Type
|
None (not Applicable) |
|
Constructed Date
|
2009 |
|
Construction Style Attachment
|
Stacked |
|
Cooling Type
|
Central Air Conditioning |
|
Exterior Finish
|
Brick, Siding |
|
Flooring Type
|
Wall-to-wall Carpet, Laminate, Tile |
|
Half Bath Total
|
1 |
|
Heating Fuel
|
Natural Gas |
|
Heating Type
|
Forced Air |
|
Stories Total
|
2 |
|
Type
|
House |
|
Utility Water
|
Municipal Water |
Parking
Land
|
Acreage
|
No |
|
Land Amenities
|
Public Transit, Recreation Nearby, Shopping |
|
Sewer
|
Municipal Sewage System |
|
Size Irregular
|
* Ft X * Ft |
|
Size Total Text
|
* Ft X * Ft |
|
Zoning Description
|
Residential |
Rooms
| Level |
Type |
Length |
Width |
Dimensions |
|
Second Level |
Primary Bedroom |
|
|
12'6" x 12'1" |
|
Second Level |
3pc Ensuite Bath |
|
|
Measurements not available |
|
Second Level |
Bedroom |
|
|
14'3" x 13'2" |
|
Second Level |
3pc Ensuite Bath |
|
|
Measurements not available |
|
Second Level |
Utility Room |
|
|
Measurements not available |
|
Main Level |
Foyer |
|
|
Measurements not available |
|
Main Level |
Living Room |
|
|
14'4" x 13'5" |
|
Main Level |
Dining Room |
|
|
10'10" x 9'8" |
|
Main Level |
Kitchen |
|
|
11'11" x 7'10" |
|
Main Level |
Eating Area |
|
|
14'3" x 6'8" |
|
Main Level |
2pc Bathroom |
|
|
Measurements not available |
https://www.realtor.ca/real-estate/27378857/70-crosby-private-ottawa-avalon

