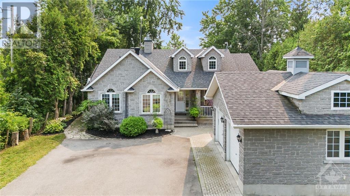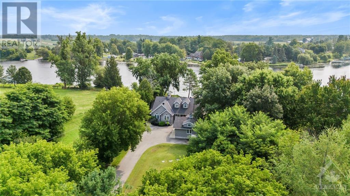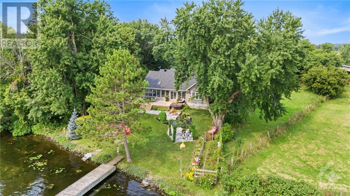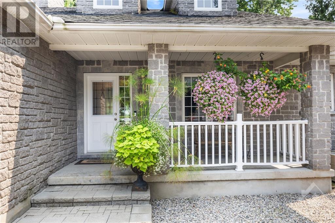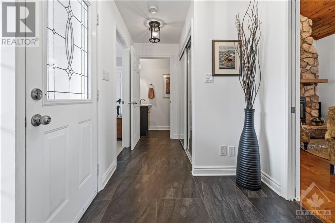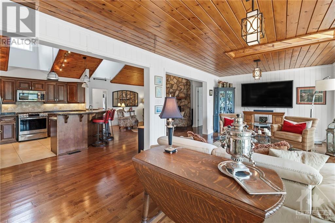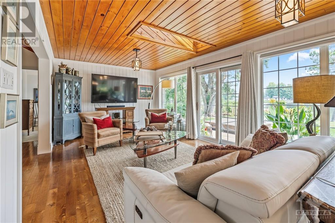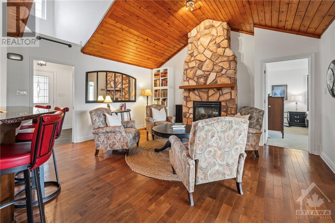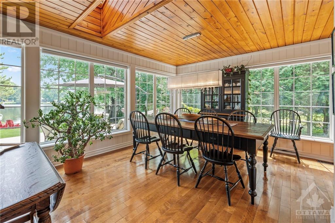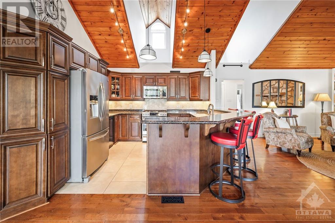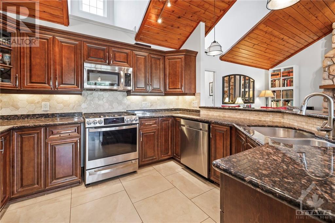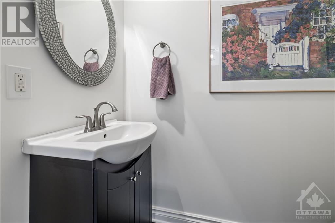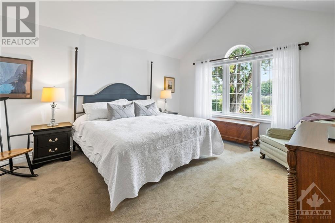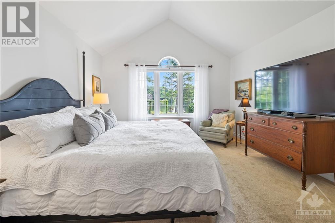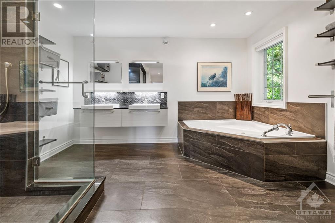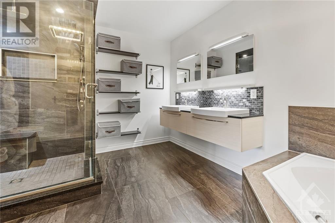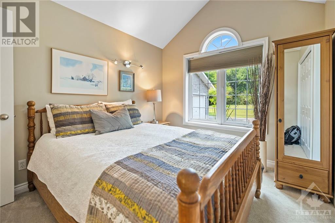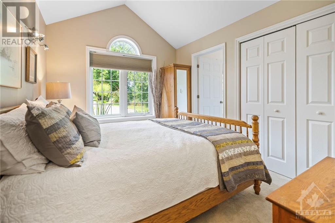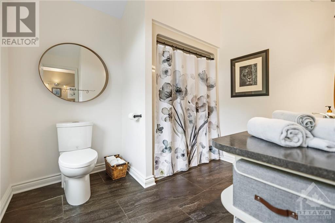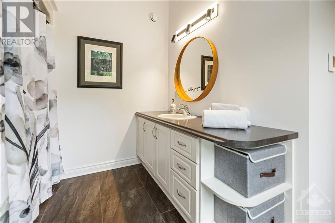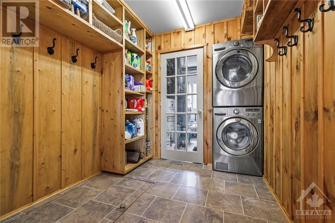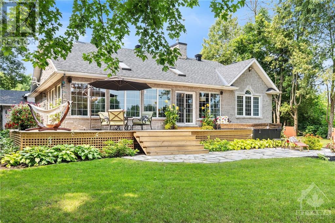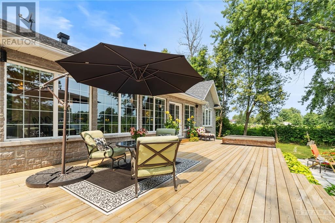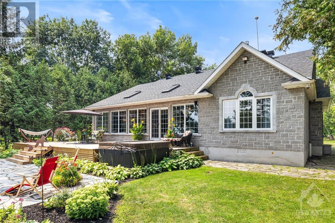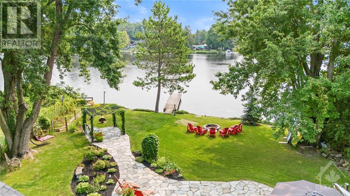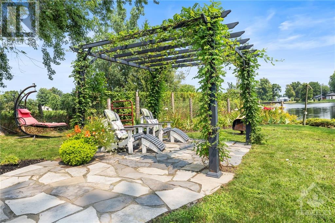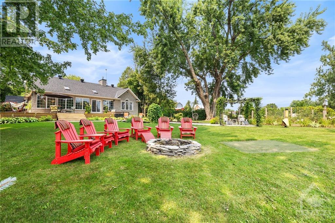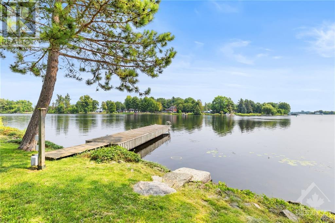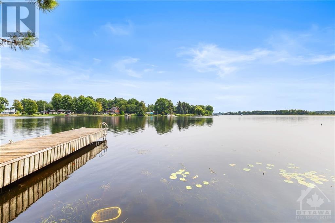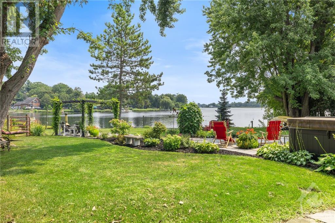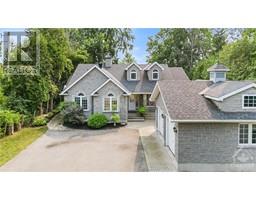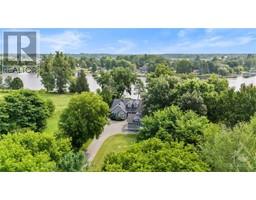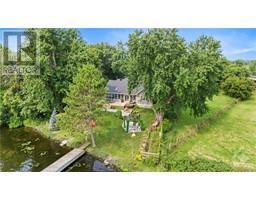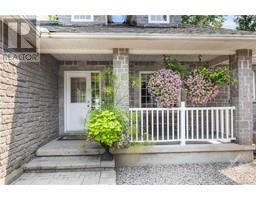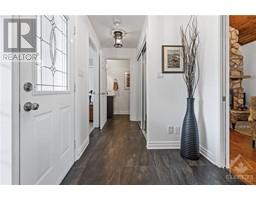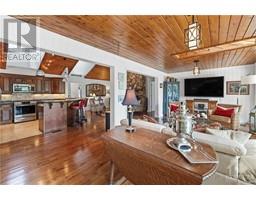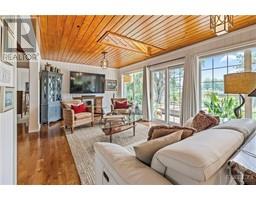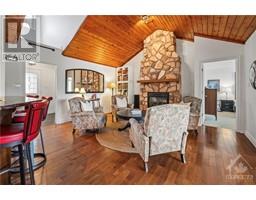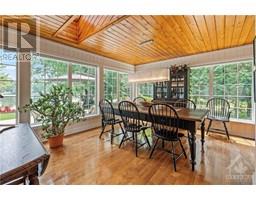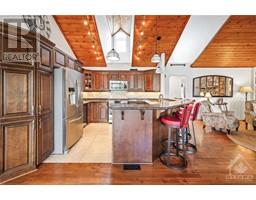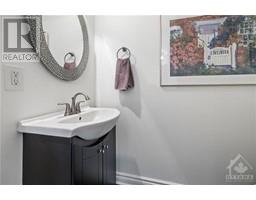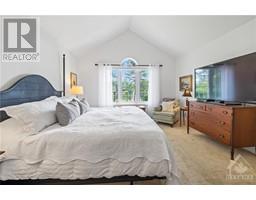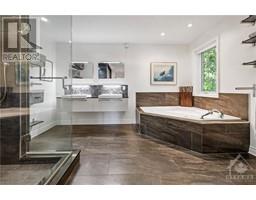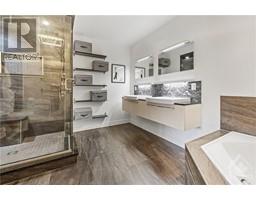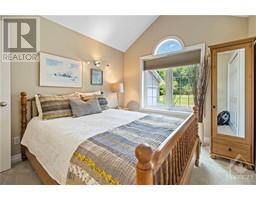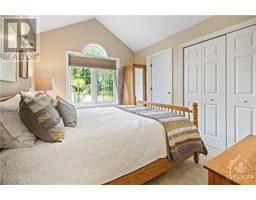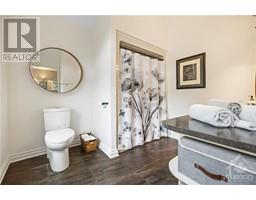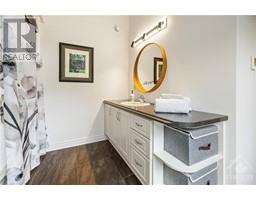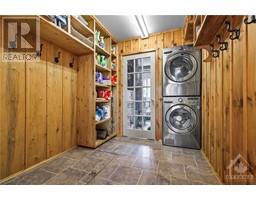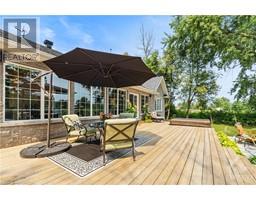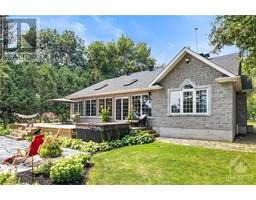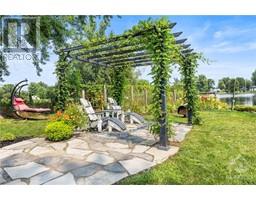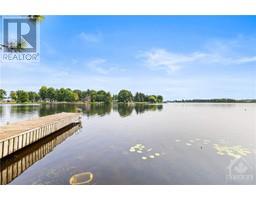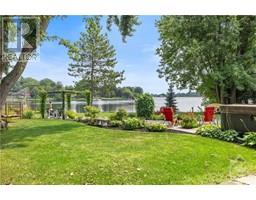7009 Rideau Valley Drive Kars, Ontario K0A 2E0
$1,399,000
Discover unparalleled luxury on the Rideau River, just south of Manotick in Kars! Exquisite 2003 all-stone bungalow offers breathtaking panoramic views on nearly 100 feet of pristine shoreline. Meticulously landscaped, this property is a serene paradise. Inside, an open-concept Kitchen (Laurysen) features granite counters, Turkish stone backsplash, and a chef’s dream gas stove. Seamlessly flowing into dining, sitting, and living areas with vaulted wood ceilings and wall to wall windows, a floor-to-ceiling stone fireplace, and hardwired in/out surround sound, this HOME is an entertainer’s dream. The island-style primary retreat boasts river views, cedar closets, and a spa-like bath ft. heated floors. A second bedroom with private ensuite (heated floors!), a perfect office, and convenient laundry and powder rooms complete the space. Offers Thurs, Sept 12th @ 11 am (presented @ 1pm). Seller reserves the right to accept a preemptive offer. Don’t miss this chance to own a waterfront gem! (id:35885)
Open House
This property has open houses!
12:00 pm
Ends at:7:00 pm
12:00 pm
Ends at:4:00 pm
12:00 pm
Ends at:5:00 pm
Property Details
| MLS® Number | 1410305 |
| Property Type | Single Family |
| Neigbourhood | Kars |
| Amenities Near By | Golf Nearby, Recreation Nearby |
| Community Features | Family Oriented |
| Features | Private Setting, Recreational, Automatic Garage Door Opener |
| Parking Space Total | 12 |
| Road Type | Paved Road |
| Storage Type | Storage Shed |
| View Type | River View |
| Water Front Type | Waterfront |
Building
| Bathroom Total | 3 |
| Bedrooms Above Ground | 2 |
| Bedrooms Total | 2 |
| Appliances | Refrigerator, Dishwasher, Dryer, Garburator, Microwave Range Hood Combo, Stove, Washer, Wine Fridge, Hot Tub, Blinds |
| Architectural Style | Bungalow |
| Basement Development | Unfinished |
| Basement Features | Low |
| Basement Type | Unknown (unfinished) |
| Constructed Date | 2003 |
| Construction Style Attachment | Detached |
| Cooling Type | Central Air Conditioning |
| Exterior Finish | Stone |
| Flooring Type | Mixed Flooring, Hardwood, Tile |
| Foundation Type | Poured Concrete |
| Half Bath Total | 1 |
| Heating Fuel | Propane |
| Heating Type | Forced Air |
| Stories Total | 1 |
| Type | House |
| Utility Water | Drilled Well |
Parking
| Detached Garage |
Land
| Access Type | Highway Access |
| Acreage | No |
| Land Amenities | Golf Nearby, Recreation Nearby |
| Landscape Features | Partially Landscaped |
| Size Depth | 292 Ft ,3 In |
| Size Frontage | 86 Ft ,11 In |
| Size Irregular | 86.92 Ft X 292.28 Ft (irregular Lot) |
| Size Total Text | 86.92 Ft X 292.28 Ft (irregular Lot) |
| Zoning Description | Rural |
Rooms
| Level | Type | Length | Width | Dimensions |
|---|---|---|---|---|
| Main Level | Living Room | 16'0" x 15'0" | ||
| Main Level | Den | 11'0" x 6'0" | ||
| Main Level | Laundry Room | 8'0" x 7'4" | ||
| Main Level | Kitchen | 16'0" x 10'10" | ||
| Main Level | Family Room | 20'0" x 15'0" | ||
| Main Level | Primary Bedroom | 15'5" x 13'0" | ||
| Main Level | Bedroom | 11'5" x 9'5" | ||
| Main Level | 4pc Ensuite Bath | 9'6" x 7'10" | ||
| Main Level | 5pc Ensuite Bath | 11'0" x 10'6" | ||
| Main Level | Partial Bathroom | 6'3" x 3'0" | ||
| Main Level | Dining Room | 14'2" x 12'0" |
https://www.realtor.ca/real-estate/27372425/7009-rideau-valley-drive-kars-kars
Interested?
Contact us for more information

