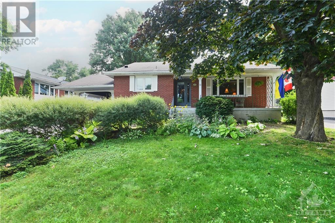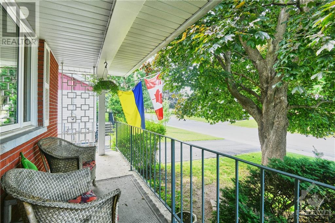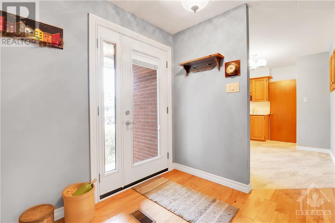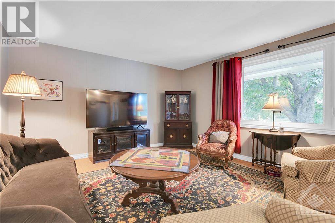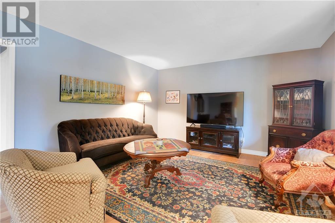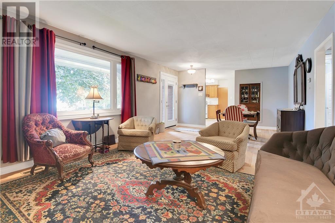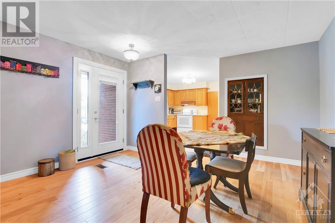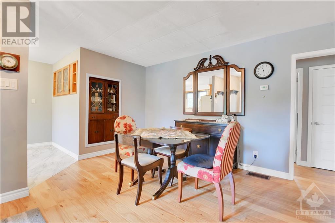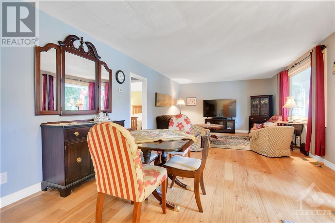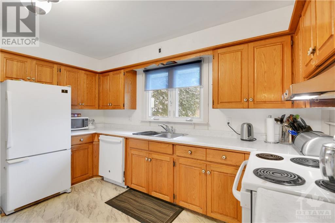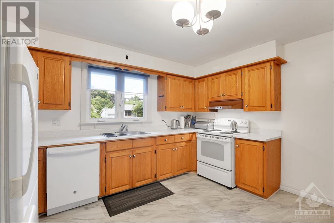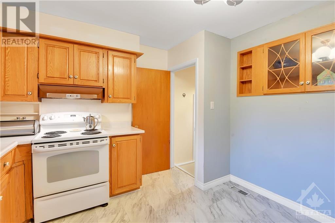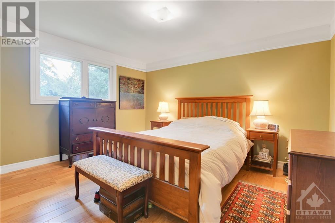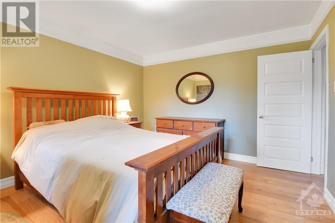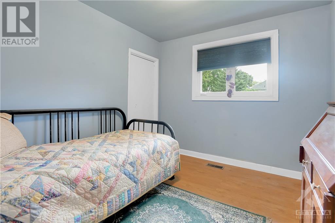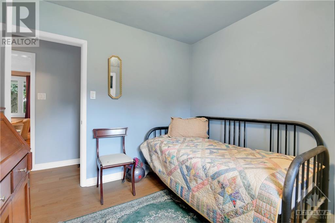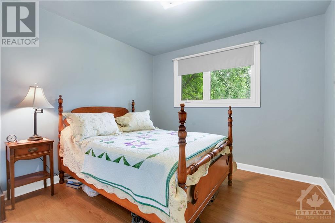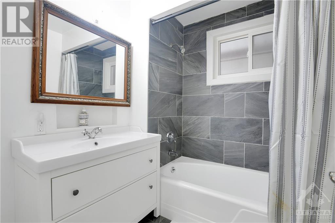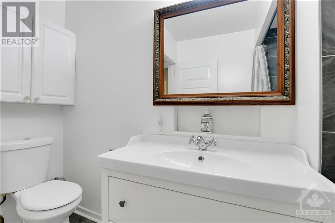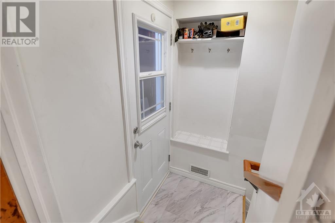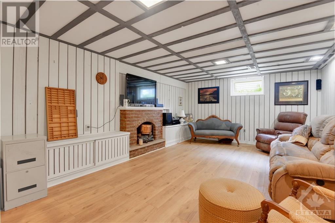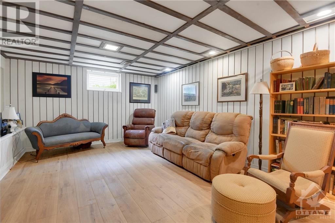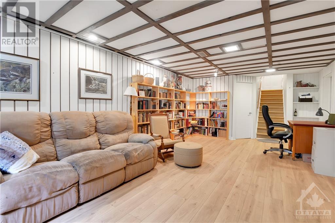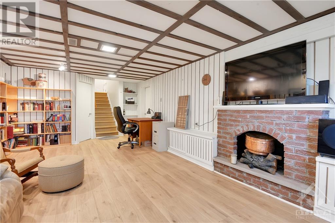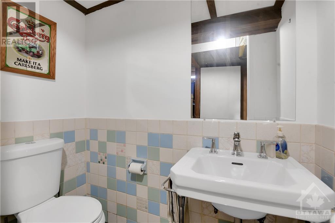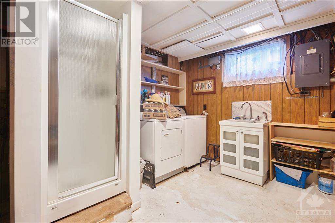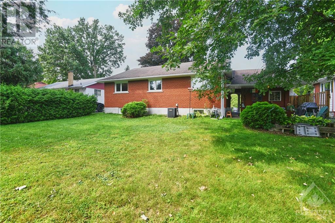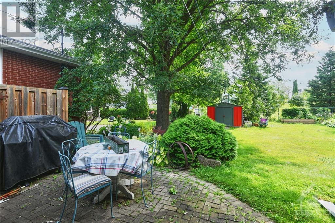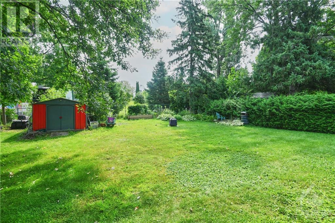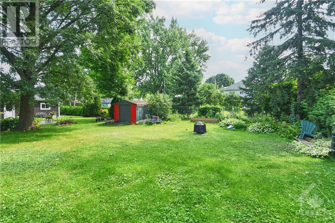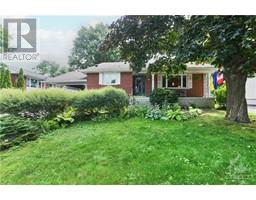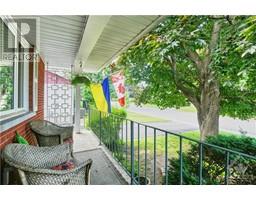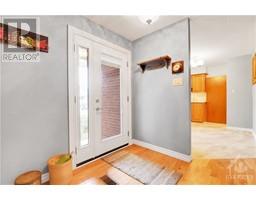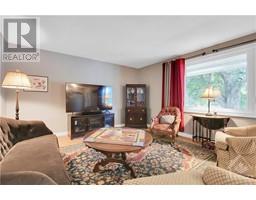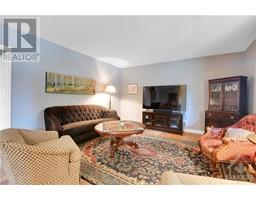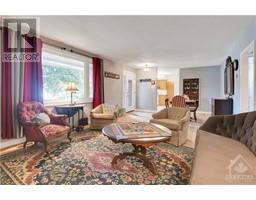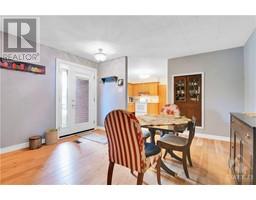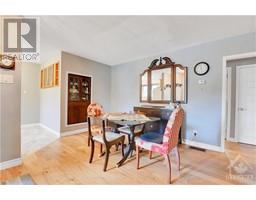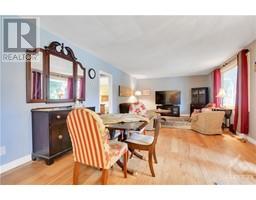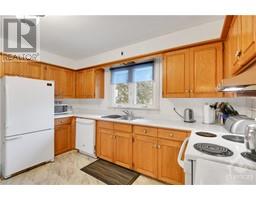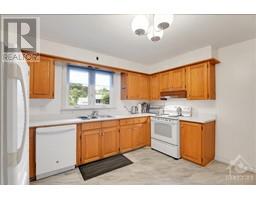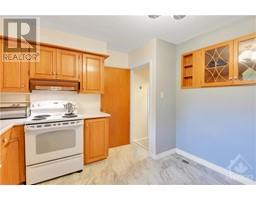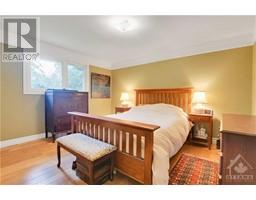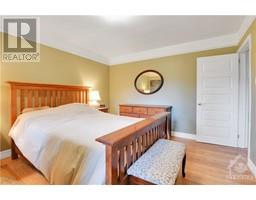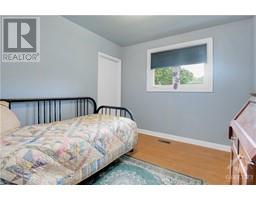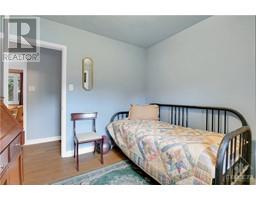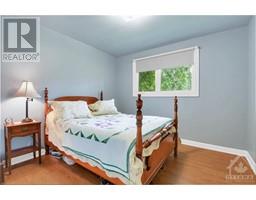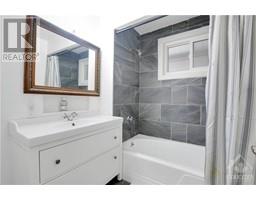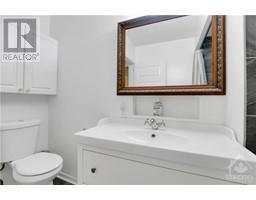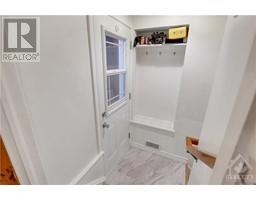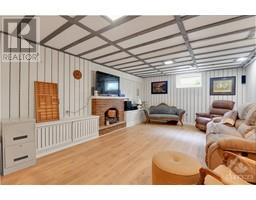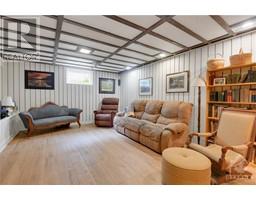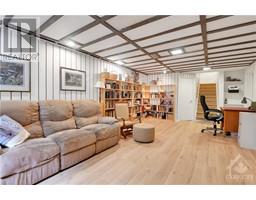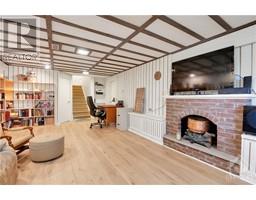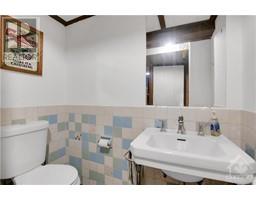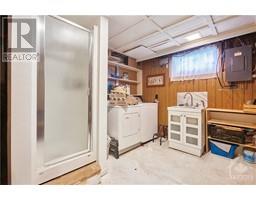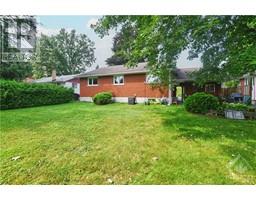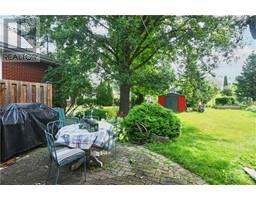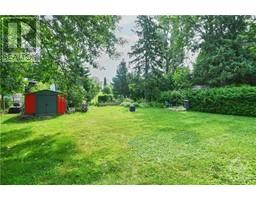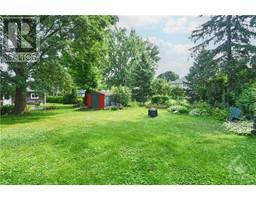3 Bedroom
2 Bathroom
Bungalow
Central Air Conditioning
Forced Air
$432,000
Perfectly positioned this SOLID BRICK BUNGALOW will not disappoint! Step inside to find a bright eat-in kitchen & a spacious living rm w/ hardwood flrs. The well designed layout includes 3 comfortable bedrooms. The primary bedroom is complemented by a double closet. A 4Pc bathroom serves the main lvl, ensuring convenience & functionality. The basement lvl offers a generously sized family rm, workshop, 3Pc bathroom + laundry. Notice the side door entrance leading you directly to the basement -perhaps a future income suite. A spacious yard is surrounded by perennials & shade trees. An extra-wide carport ensures your vehicle stays protected from the elements. UPDATES: 2023 - windows, main lvl reno to create an open floor plan. 2022 - Main: updated 4pc bathroom. Basement: painted, installed laminate floor, bookcases. Easy walk to parks & trails along the Rideau River. Close to schools, recreation, shopping + restaurants. This property offers the ultimate in convenience & community living! (id:35885)
Property Details
|
MLS® Number
|
1402808 |
|
Property Type
|
Single Family |
|
Neigbourhood
|
Smiths Falls |
|
Amenities Near By
|
Public Transit, Recreation Nearby, Shopping |
|
Parking Space Total
|
3 |
|
Structure
|
Patio(s) |
Building
|
Bathroom Total
|
2 |
|
Bedrooms Above Ground
|
3 |
|
Bedrooms Total
|
3 |
|
Appliances
|
Refrigerator, Dryer, Hood Fan, Microwave, Stove, Washer |
|
Architectural Style
|
Bungalow |
|
Basement Development
|
Partially Finished |
|
Basement Type
|
Full (partially Finished) |
|
Constructed Date
|
1962 |
|
Construction Style Attachment
|
Detached |
|
Cooling Type
|
Central Air Conditioning |
|
Exterior Finish
|
Brick |
|
Flooring Type
|
Hardwood, Laminate |
|
Foundation Type
|
Block |
|
Heating Fuel
|
Natural Gas |
|
Heating Type
|
Forced Air |
|
Stories Total
|
1 |
|
Type
|
House |
|
Utility Water
|
Municipal Water |
Parking
Land
|
Acreage
|
No |
|
Land Amenities
|
Public Transit, Recreation Nearby, Shopping |
|
Sewer
|
Municipal Sewage System |
|
Size Depth
|
120 Ft |
|
Size Frontage
|
60 Ft |
|
Size Irregular
|
60 Ft X 120 Ft |
|
Size Total Text
|
60 Ft X 120 Ft |
|
Zoning Description
|
Residential |
Rooms
| Level |
Type |
Length |
Width |
Dimensions |
|
Basement |
Recreation Room |
|
|
25'9" x 13'2" |
|
Basement |
Workshop |
|
|
21'6" x 13'0" |
|
Basement |
Storage |
|
|
14'4" x 13'1" |
|
Basement |
Laundry Room |
|
|
12'8" x 10'11" |
|
Basement |
1pc Bathroom |
|
|
3'11" x 2'3" |
|
Basement |
2pc Bathroom |
|
|
5'9" x 3'0" |
|
Basement |
Utility Room |
|
|
6'5" x 4'10" |
|
Main Level |
Foyer |
|
|
Measurements not available |
|
Main Level |
Living Room |
|
|
15'2" x 13'5" |
|
Main Level |
Dining Room |
|
|
13'5" x 11'1" |
|
Main Level |
Kitchen |
|
|
13'2" x 11'2" |
|
Main Level |
Primary Bedroom |
|
|
13'4" x 11'6" |
|
Main Level |
Bedroom |
|
|
10'3" x 9'11" |
|
Main Level |
Bedroom |
|
|
9'11" x 9'3" |
|
Main Level |
4pc Bathroom |
|
|
9'6" x 5'10" |
https://www.realtor.ca/real-estate/27233148/71-lavinia-street-smiths-falls-smiths-falls

