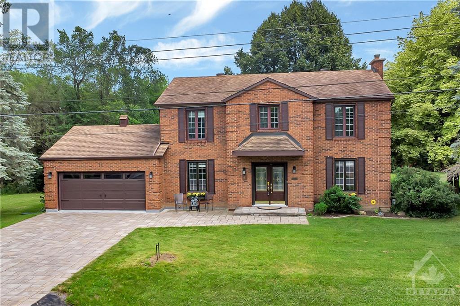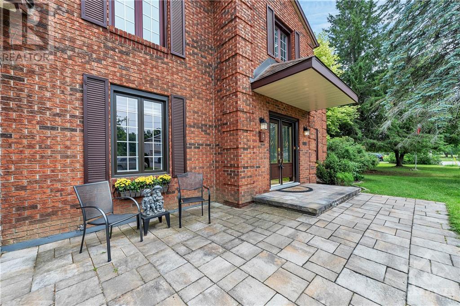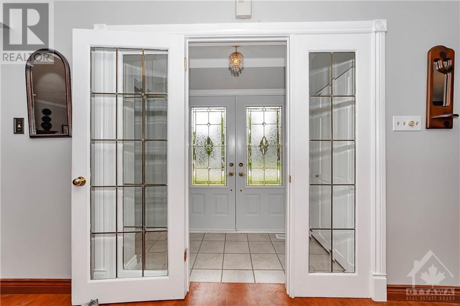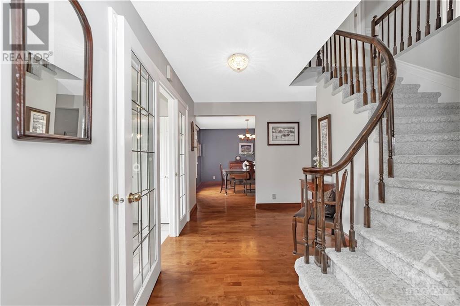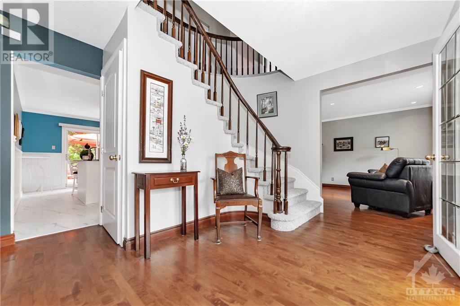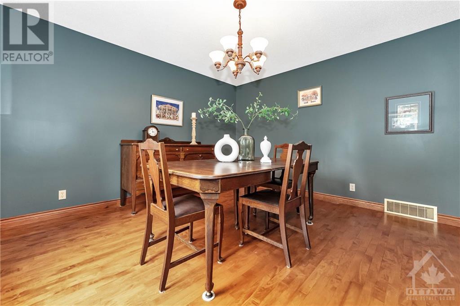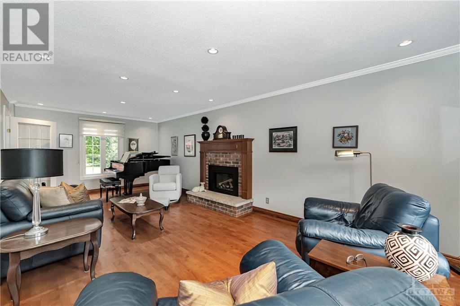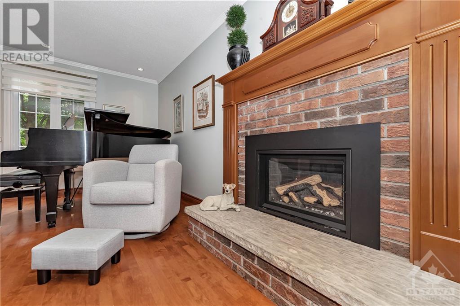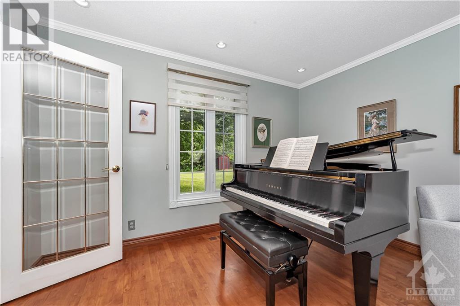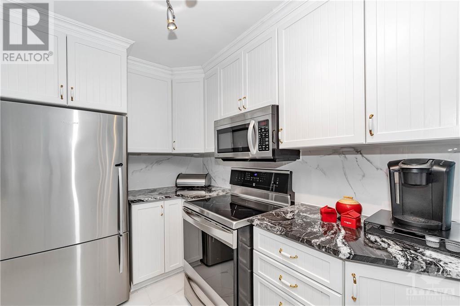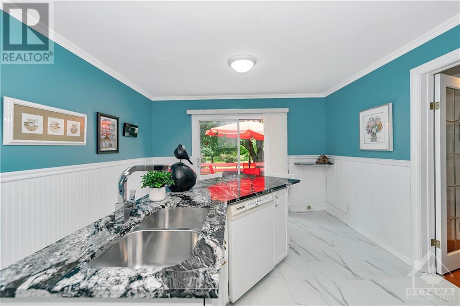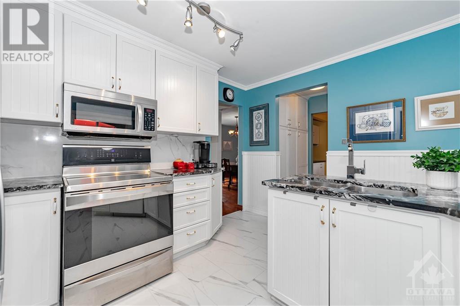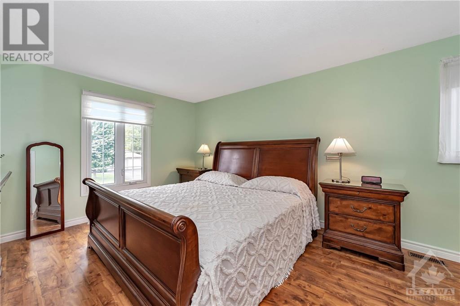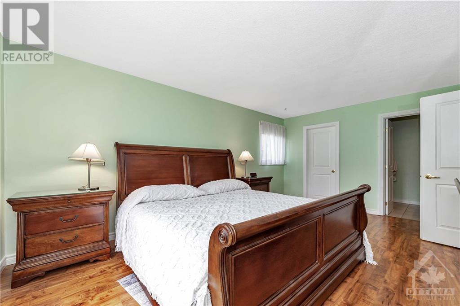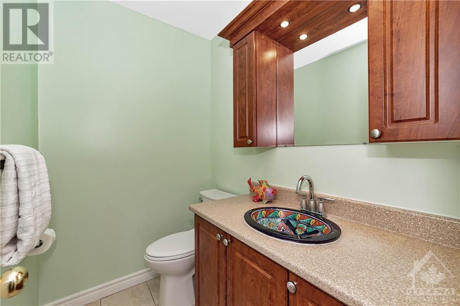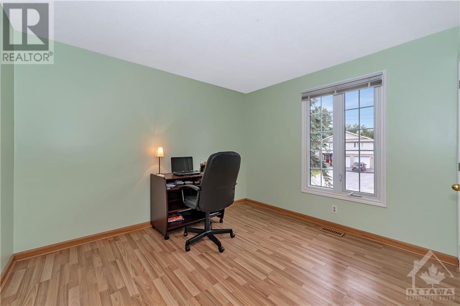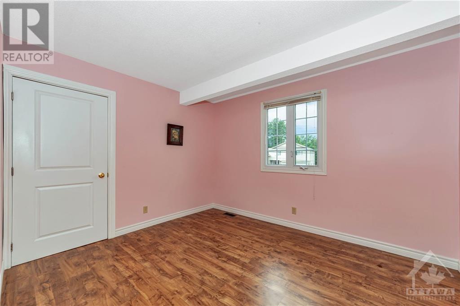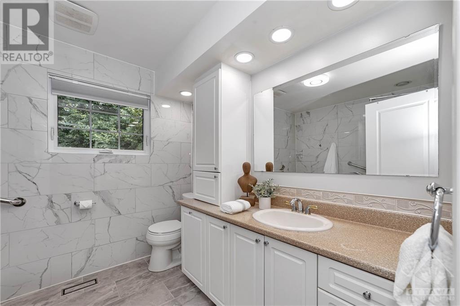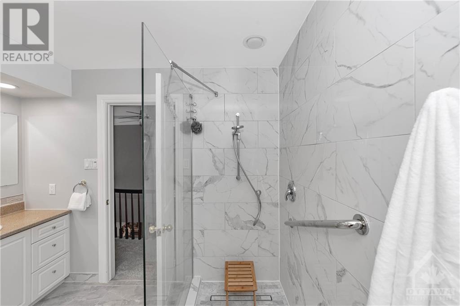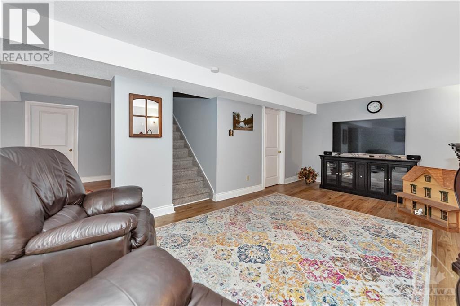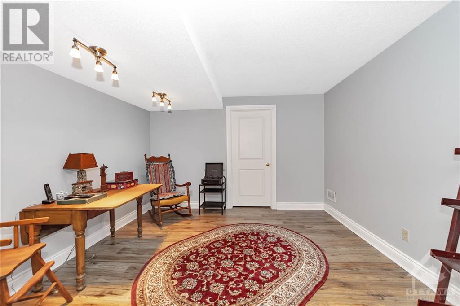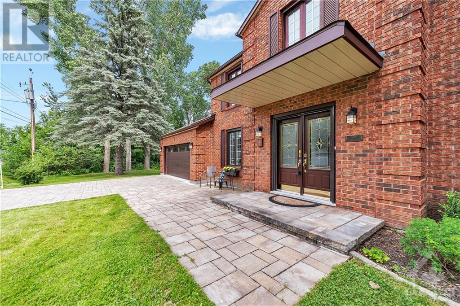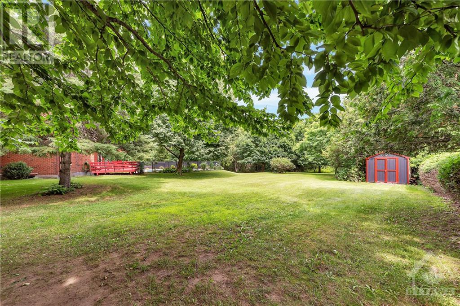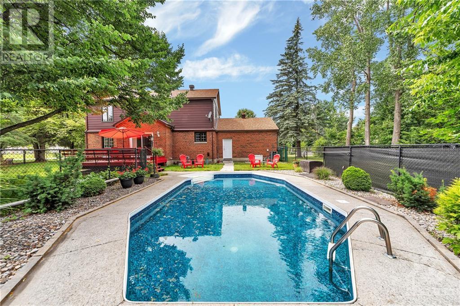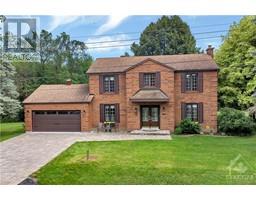4 Bedroom
3 Bathroom
Fireplace
Inground Pool
Central Air Conditioning
Forced Air
$875,000
Timelessly classic family home loved by its owners for nearly 40 years, this two storey/4 bedroom home awaits its next chapter. Situated on a generously treed lot backing onto parklands, this home exudes comfort and warmth. Beautiful interlock driveway and walkway lead to the home's double door entry. Gracious foyer opens to formal dining and living rooms.The updated kitchen with stainless steel appliances and granite countertops leads onto a deck that overlooks the inground pool. Lovely rear yard with garden shed. Main floor laundry. Inside entry from the double garage. On the second floor, the spacious primary bedroom boasts a walk in closet and 2pc ensuite. Three additional bedrooms share a sumptuous main bath with walk in shower. Partially finished basement with areas for TV viewing and games play. This home is located within walking distance to Greely Community Centre and Library, grocery store, schools/Greely Loop. Roof 2009, Genera 2010, Eaves/Gutters 2017, Most Windows 2022. (id:35885)
Property Details
|
MLS® Number
|
1401112 |
|
Property Type
|
Single Family |
|
Neigbourhood
|
Greely |
|
Amenities Near By
|
Airport, Golf Nearby, Recreation Nearby, Shopping |
|
Easement
|
Unknown |
|
Features
|
Automatic Garage Door Opener |
|
Parking Space Total
|
8 |
|
Pool Type
|
Inground Pool |
|
Storage Type
|
Storage Shed |
|
Structure
|
Deck |
Building
|
Bathroom Total
|
3 |
|
Bedrooms Above Ground
|
4 |
|
Bedrooms Total
|
4 |
|
Appliances
|
Refrigerator, Dishwasher, Dryer, Hood Fan, Stove, Washer, Alarm System |
|
Basement Development
|
Partially Finished |
|
Basement Type
|
Full (partially Finished) |
|
Constructed Date
|
1977 |
|
Construction Material
|
Wood Frame |
|
Construction Style Attachment
|
Detached |
|
Cooling Type
|
Central Air Conditioning |
|
Exterior Finish
|
Brick |
|
Fireplace Present
|
Yes |
|
Fireplace Total
|
1 |
|
Fixture
|
Drapes/window Coverings, Ceiling Fans |
|
Flooring Type
|
Wall-to-wall Carpet, Hardwood, Tile |
|
Foundation Type
|
Poured Concrete |
|
Half Bath Total
|
2 |
|
Heating Fuel
|
Natural Gas |
|
Heating Type
|
Forced Air |
|
Stories Total
|
2 |
|
Type
|
House |
|
Utility Water
|
Drilled Well, Well |
Parking
Land
|
Acreage
|
No |
|
Land Amenities
|
Airport, Golf Nearby, Recreation Nearby, Shopping |
|
Sewer
|
Septic System |
|
Size Depth
|
79 Ft ,4 In |
|
Size Frontage
|
199 Ft ,10 In |
|
Size Irregular
|
199.85 Ft X 79.33 Ft |
|
Size Total Text
|
199.85 Ft X 79.33 Ft |
|
Zoning Description
|
Residential |
Rooms
| Level |
Type |
Length |
Width |
Dimensions |
|
Second Level |
Primary Bedroom |
|
|
17'10" x 12'3" |
|
Second Level |
Bedroom |
|
|
12'4" x 11'11" |
|
Second Level |
Bedroom |
|
|
11'10" x 10'0" |
|
Second Level |
Bedroom |
|
|
11'4" x 9'10" |
|
Second Level |
3pc Bathroom |
|
|
9'6" x 8'2" |
|
Second Level |
2pc Ensuite Bath |
|
|
5'11" x 4'6" |
|
Second Level |
Other |
|
|
7'0" x 5'11" |
|
Basement |
Recreation Room |
|
|
23'4" x 11'5" |
|
Basement |
Games Room |
|
|
11'8" x 11'1" |
|
Main Level |
Foyer |
|
|
12'1" x 11'10" |
|
Main Level |
Living Room/fireplace |
|
|
24'0" x 12'0" |
|
Main Level |
Dining Room |
|
|
12'6" x 12'0" |
|
Main Level |
Kitchen |
|
|
16'4" x 12'0" |
|
Main Level |
Laundry Room |
|
|
11'2" x 7'2" |
|
Main Level |
2pc Bathroom |
|
|
5'11" x 4'5" |
https://www.realtor.ca/real-estate/27131754/7124-shields-drive-greely-greely

