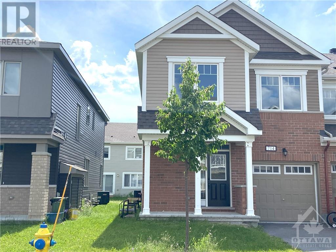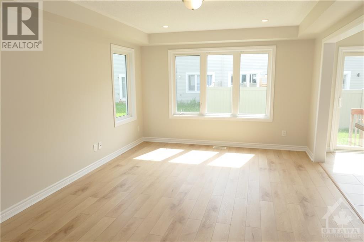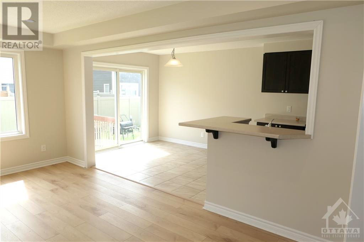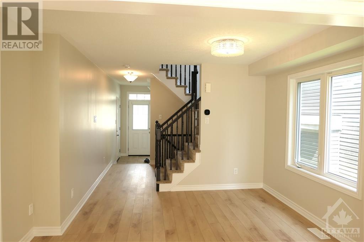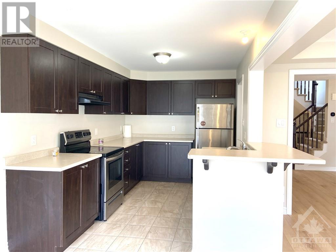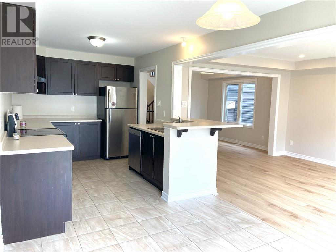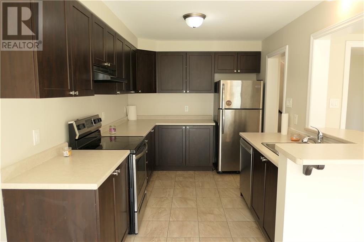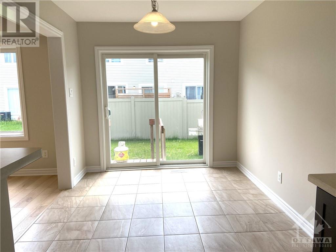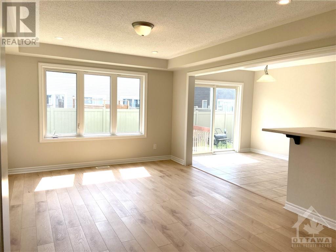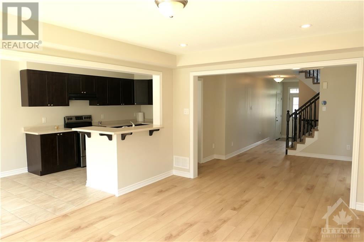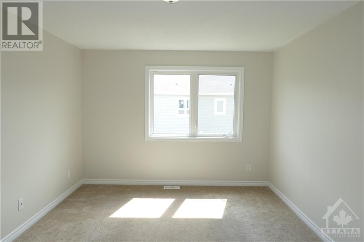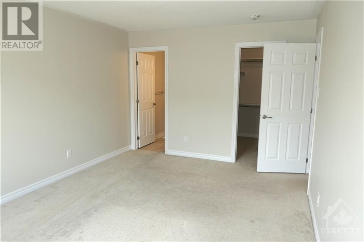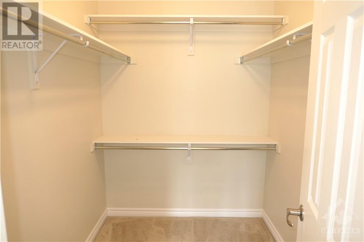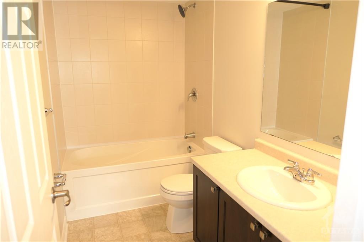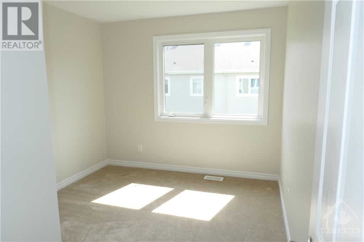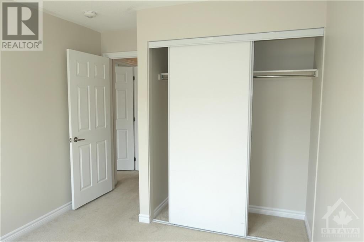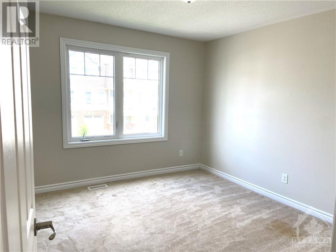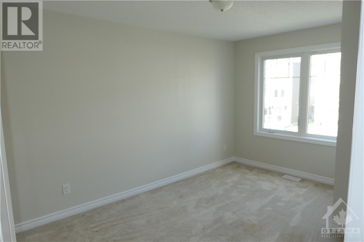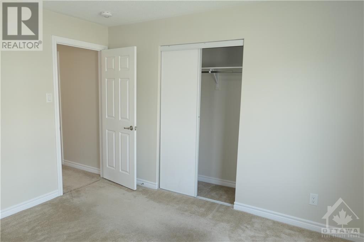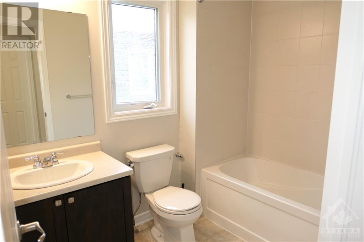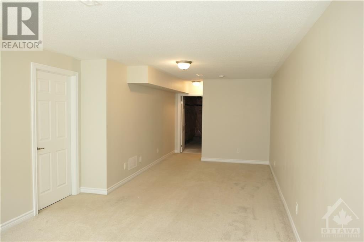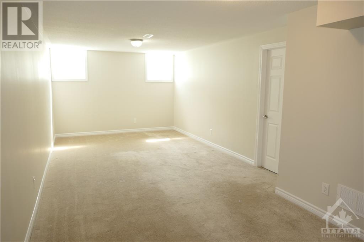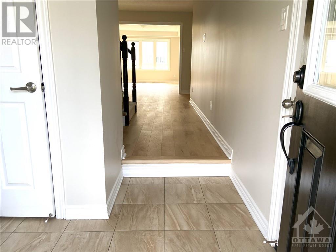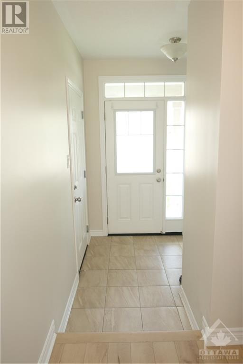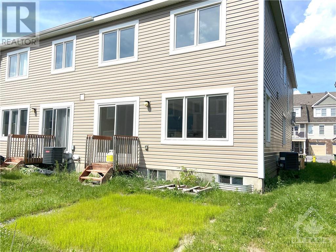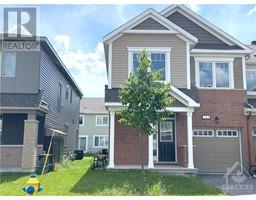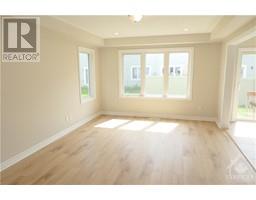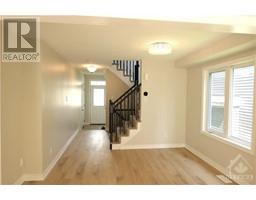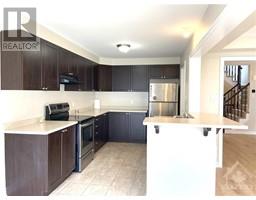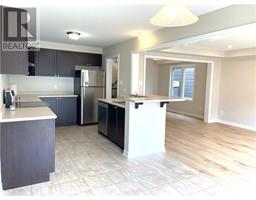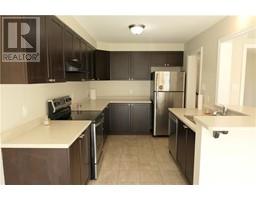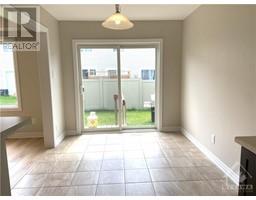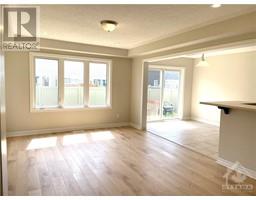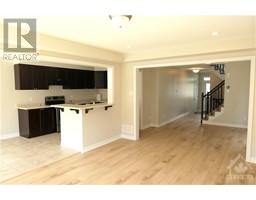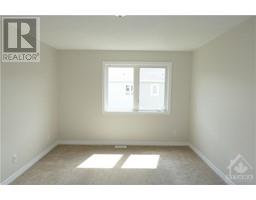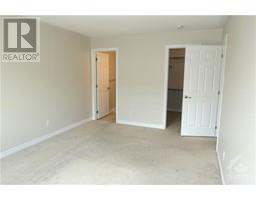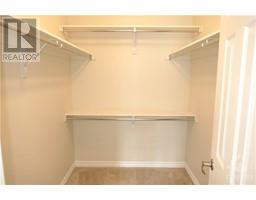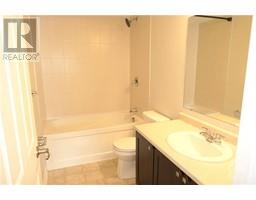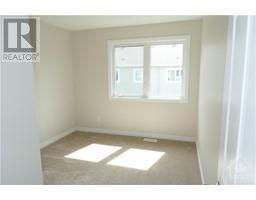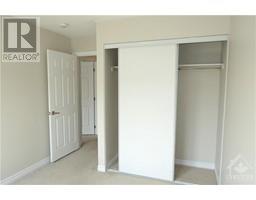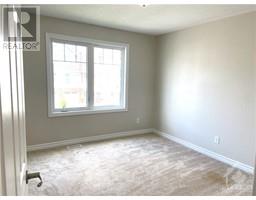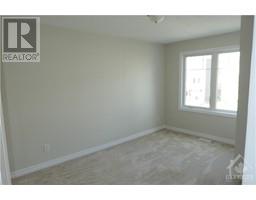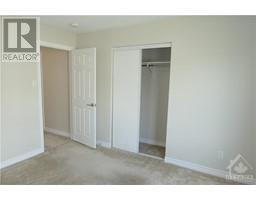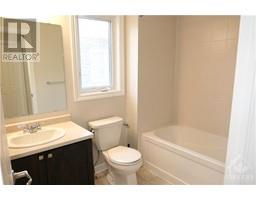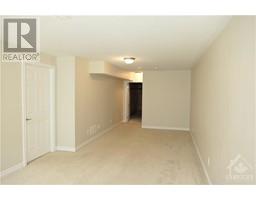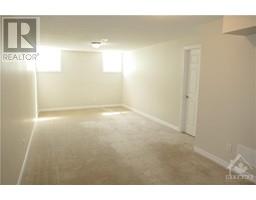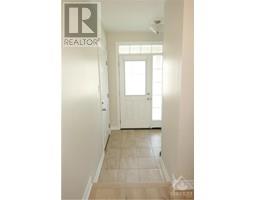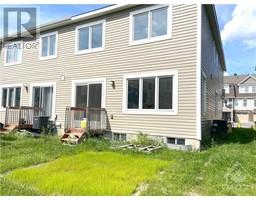4 Bedroom
3 Bathroom
Central Air Conditioning
Forced Air
$699,000
Rare Find! Stunning 4 beds & 3 bath End Unit Townhouse with Modern Upgrades is perfect for any size family! Step into a welcoming foyer, bright & airy LR & DR featuring brand new flooring that adds a touch of modern elegance, 2-piece bath, large closet & inside garage entry. Well-appointed kitchen boasts ample counter space & storage, SS appliances, opens to a large eating area w/ patio to the backyard. Upper level w/ four generously sized bedrooms. The primary bedroom includes an en-suite bath & WIC. 3 other good size bedrooms & a main bath, walk-in linen closet & a second-floor laundry room (current laundry setup is in the lower level). The finished lower level adds valuable extra living space, perfect for a family room, home office, or gym, & plenty of storage space. As an end unit, it offers added privacy and extra windows. Great location w/ easy access to grocery, shopping, amenities & great schools. Don't miss your chance to own this incredible property! (id:35885)
Property Details
|
MLS® Number
|
1396465 |
|
Property Type
|
Single Family |
|
Neigbourhood
|
Emerald Meadows/Trailwest |
|
Amenities Near By
|
Public Transit, Recreation Nearby, Shopping |
|
Community Features
|
Family Oriented |
|
Parking Space Total
|
2 |
Building
|
Bathroom Total
|
3 |
|
Bedrooms Above Ground
|
4 |
|
Bedrooms Total
|
4 |
|
Appliances
|
Refrigerator, Dishwasher, Dryer, Hood Fan, Stove, Washer |
|
Basement Development
|
Finished |
|
Basement Type
|
Full (finished) |
|
Constructed Date
|
2019 |
|
Cooling Type
|
Central Air Conditioning |
|
Exterior Finish
|
Brick, Siding |
|
Flooring Type
|
Wall-to-wall Carpet, Mixed Flooring, Laminate, Tile |
|
Foundation Type
|
Poured Concrete |
|
Half Bath Total
|
1 |
|
Heating Fuel
|
Natural Gas |
|
Heating Type
|
Forced Air |
|
Stories Total
|
2 |
|
Type
|
Row / Townhouse |
|
Utility Water
|
Municipal Water |
Parking
Land
|
Acreage
|
No |
|
Land Amenities
|
Public Transit, Recreation Nearby, Shopping |
|
Sewer
|
Municipal Sewage System |
|
Size Depth
|
83 Ft ,8 In |
|
Size Frontage
|
26 Ft ,11 In |
|
Size Irregular
|
26.94 Ft X 83.66 Ft |
|
Size Total Text
|
26.94 Ft X 83.66 Ft |
|
Zoning Description
|
Residential |
Rooms
| Level |
Type |
Length |
Width |
Dimensions |
|
Second Level |
Primary Bedroom |
|
|
16'2" x 11'1" |
|
Second Level |
Bedroom |
|
|
14'1" x 9'4" |
|
Second Level |
Bedroom |
|
|
11'3" x 10'5" |
|
Second Level |
Bedroom |
|
|
10'1" x 9'4" |
|
Second Level |
3pc Ensuite Bath |
|
|
8'7" x 4'6" |
|
Second Level |
Other |
|
|
6'9" x 5'2" |
|
Second Level |
3pc Bathroom |
|
|
8'0" x 5'3" |
|
Second Level |
Laundry Room |
|
|
5'7" x 5'4" |
|
Second Level |
Other |
|
|
4'0" x 3'5" |
|
Lower Level |
Recreation Room |
|
|
26'4" x 9'2" |
|
Main Level |
Dining Room |
|
|
11'1" x 10'5" |
|
Main Level |
Living Room |
|
|
15'5" x 11'5" |
|
Main Level |
Kitchen |
|
|
12'0" x 8'6" |
|
Main Level |
Eating Area |
|
|
10'0" x 8'2" |
|
Main Level |
2pc Bathroom |
|
|
6'7" x 3'0" |
https://www.realtor.ca/real-estate/27013816/714-juneberry-lane-ottawa-emerald-meadowstrailwest

