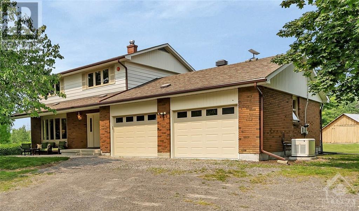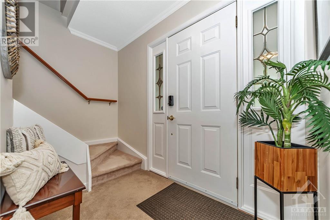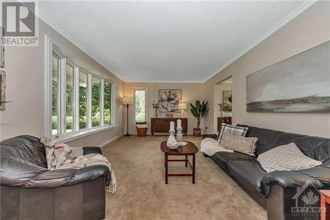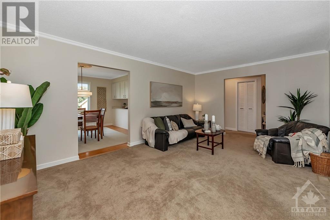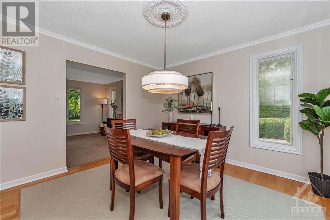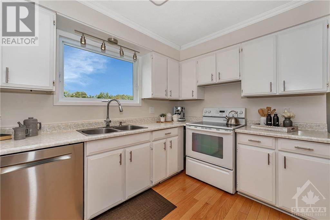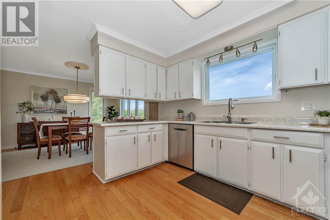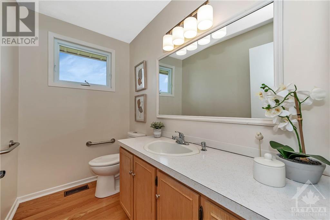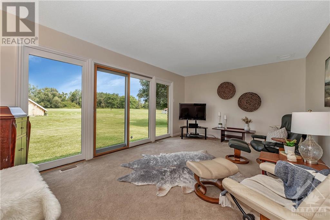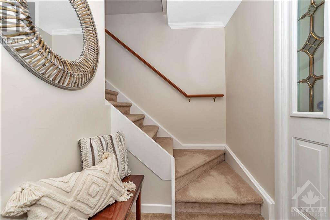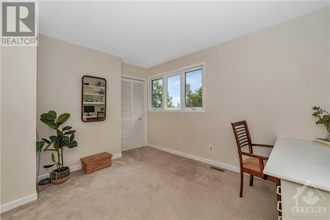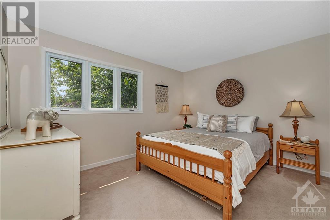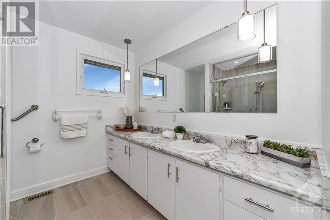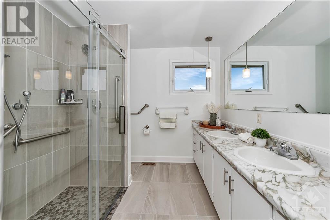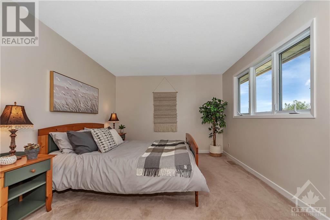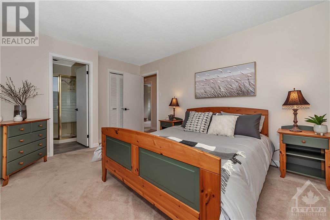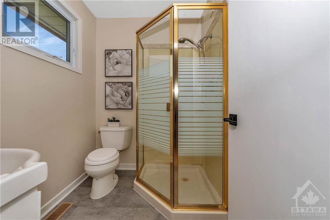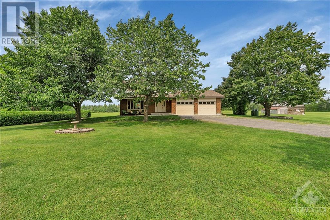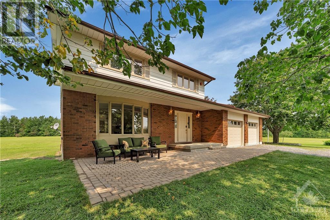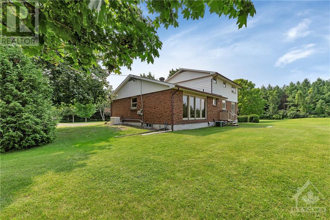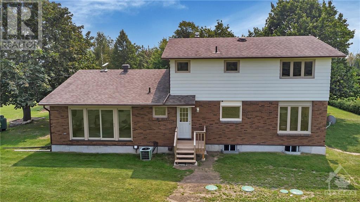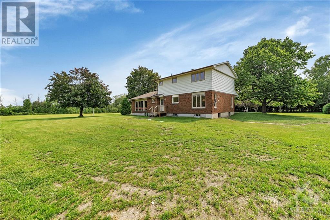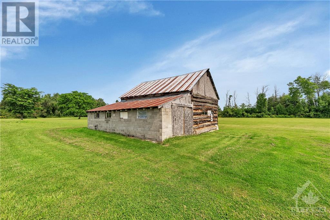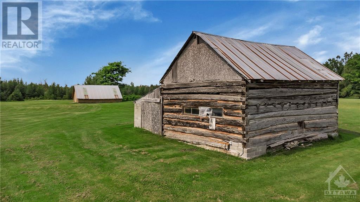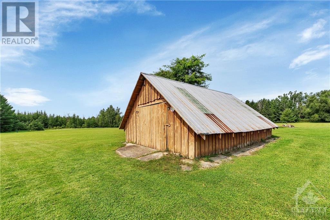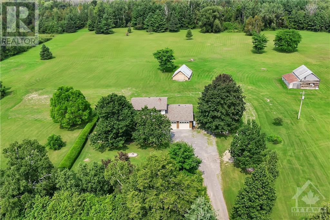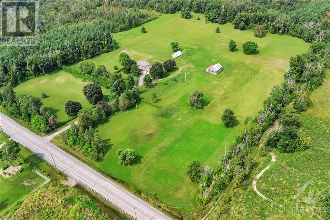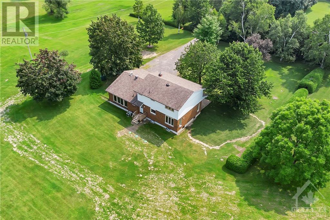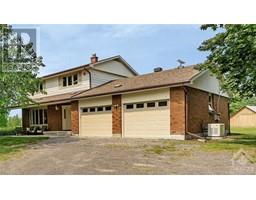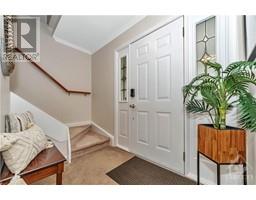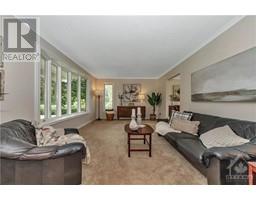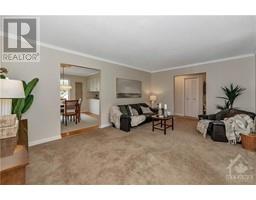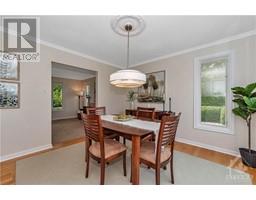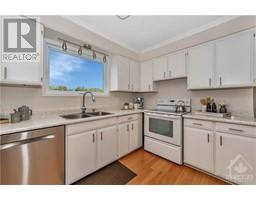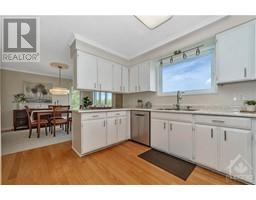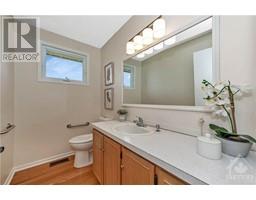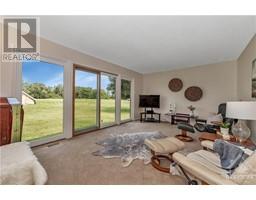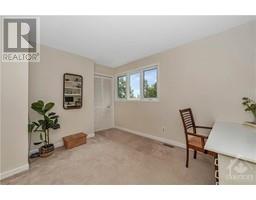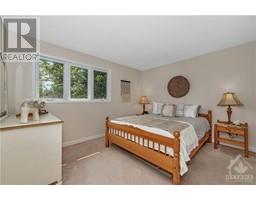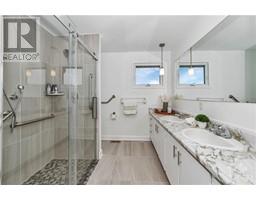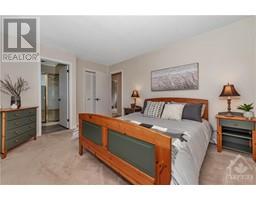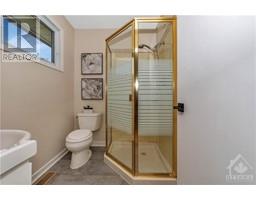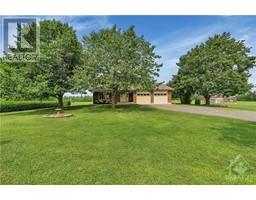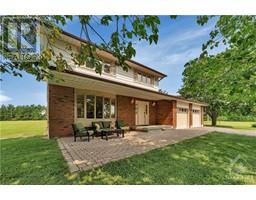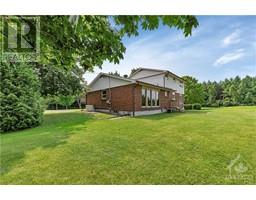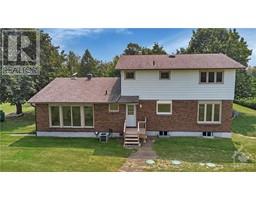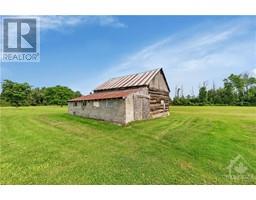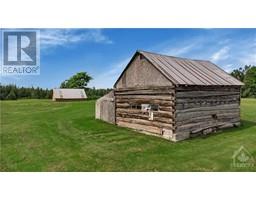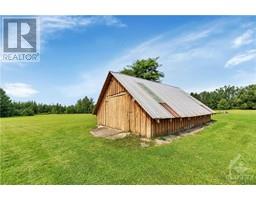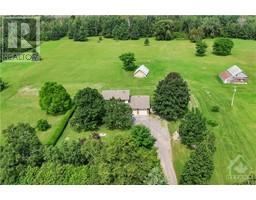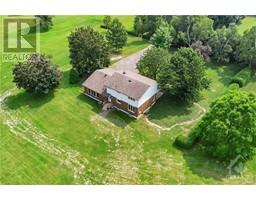3 Bedroom
3 Bathroom
Fireplace
Central Air Conditioning
Forced Air
Acreage
$1,123,500
Charming and well maintained 19-acre estate featuring a custom-built Halliday Home. The main floor has an welcoming foyer, oversized living room, dining room, and large kitchen, as well as a family room with oversized patio doors to enjoy the view of backyard. On the upper level you will find 3 bedrooms, renovated main bath with large glass walk-in shower, as well as the primary bedroom with 3 pc ensuite. The lower level has a cold storage, rec room / workshop, and laundry room. There are also two outbuildings on the property. Shows pride of ownership throughout. 2024 New Septic System, 2023 Generac 18kw house generator - Propane, 2023 New Furnace motor, 2022 Culligan Soft Water System, Rain fresh Water UV & Filter. Possibility to sever a lot from the property. (id:35885)
Property Details
|
MLS® Number
|
1406270 |
|
Property Type
|
Single Family |
|
Neigbourhood
|
Stittsville |
|
Amenities Near By
|
Airport, Golf Nearby |
|
Communication Type
|
Internet Access |
|
Features
|
Acreage, Wooded Area |
|
Parking Space Total
|
10 |
|
Road Type
|
Paved Road |
|
Structure
|
Barn |
Building
|
Bathroom Total
|
3 |
|
Bedrooms Above Ground
|
3 |
|
Bedrooms Total
|
3 |
|
Appliances
|
Refrigerator, Dishwasher, Dryer, Stove, Washer |
|
Basement Development
|
Partially Finished |
|
Basement Type
|
Full (partially Finished) |
|
Constructed Date
|
1969 |
|
Construction Style Attachment
|
Detached |
|
Cooling Type
|
Central Air Conditioning |
|
Exterior Finish
|
Brick, Siding, Wood |
|
Fireplace Present
|
Yes |
|
Fireplace Total
|
1 |
|
Flooring Type
|
Wall-to-wall Carpet, Hardwood, Tile |
|
Foundation Type
|
Poured Concrete |
|
Half Bath Total
|
1 |
|
Heating Fuel
|
Oil |
|
Heating Type
|
Forced Air |
|
Stories Total
|
2 |
|
Type
|
House |
|
Utility Water
|
Drilled Well, Well |
Parking
Land
|
Acreage
|
Yes |
|
Land Amenities
|
Airport, Golf Nearby |
|
Sewer
|
Septic System |
|
Size Depth
|
1270 Ft ,11 In |
|
Size Frontage
|
649 Ft ,9 In |
|
Size Irregular
|
18.96 |
|
Size Total
|
18.96 Ac |
|
Size Total Text
|
18.96 Ac |
|
Zoning Description
|
Rural Residential |
Rooms
| Level |
Type |
Length |
Width |
Dimensions |
|
Second Level |
4pc Bathroom |
|
|
Measurements not available |
|
Second Level |
Bedroom |
|
|
9'11" x 11'2" |
|
Second Level |
Bedroom |
|
|
12'8" x 10'11" |
|
Second Level |
Primary Bedroom |
|
|
11'0" x 14'8" |
|
Second Level |
3pc Ensuite Bath |
|
|
Measurements not available |
|
Lower Level |
Storage |
|
|
Measurements not available |
|
Lower Level |
Laundry Room |
|
|
Measurements not available |
|
Lower Level |
Workshop |
|
|
23'4" x 19'2" |
|
Main Level |
Living Room |
|
|
18'4" x 12'0" |
|
Main Level |
Dining Room |
|
|
11'7" x 11'7" |
|
Main Level |
Family Room |
|
|
18'8" x 11'7" |
|
Main Level |
Partial Bathroom |
|
|
Measurements not available |
|
Main Level |
Kitchen |
|
|
11'7" x 11'7" |
https://www.realtor.ca/real-estate/27301011/7169-flewellyn-road-ottawa-stittsville

