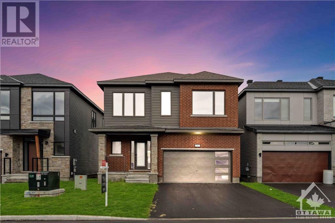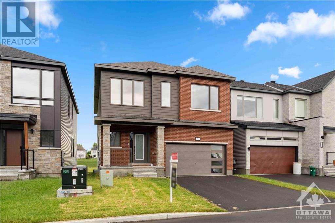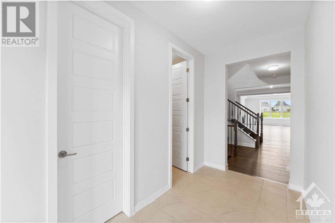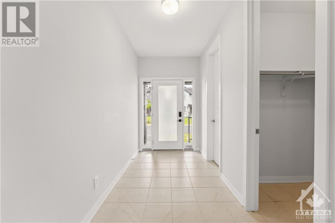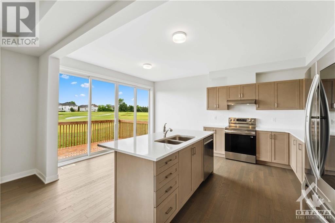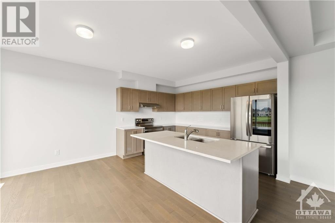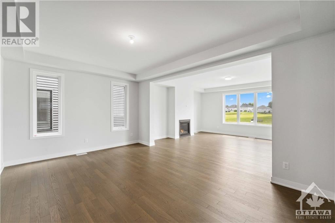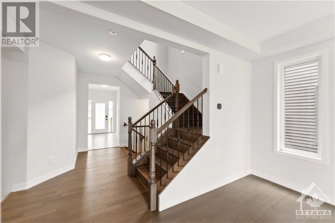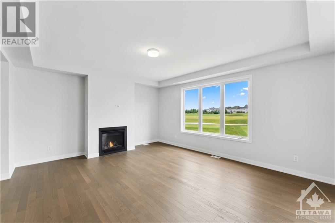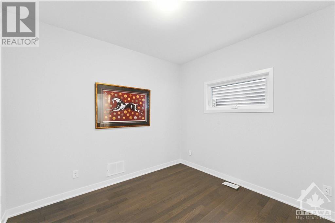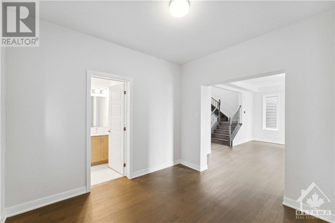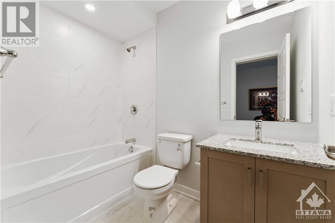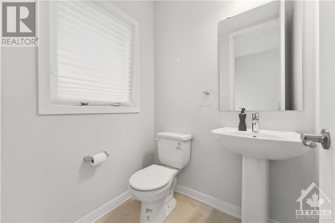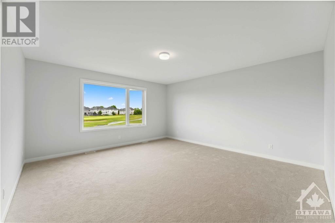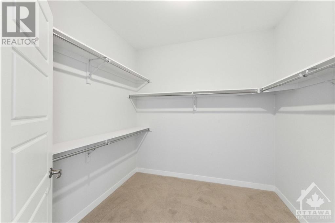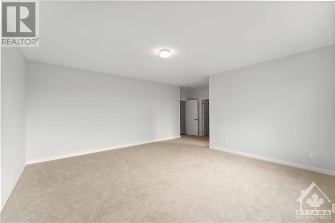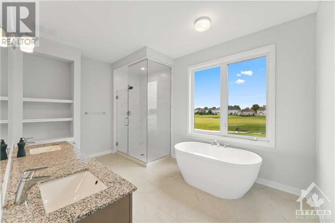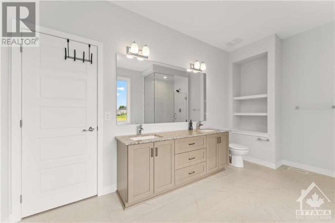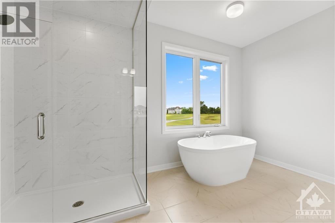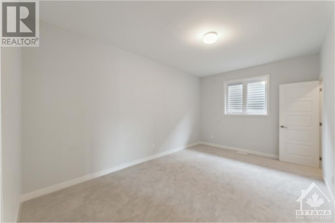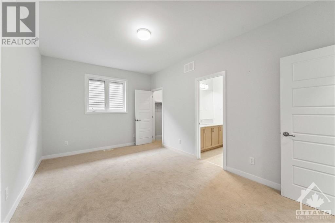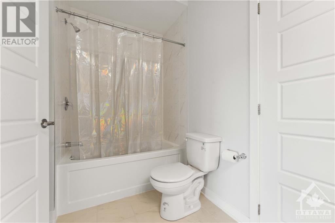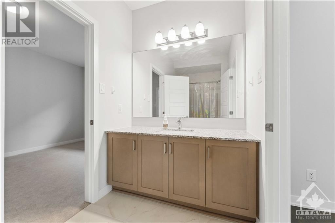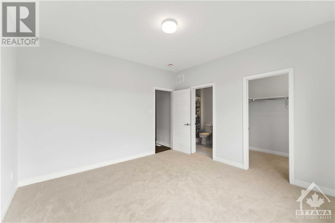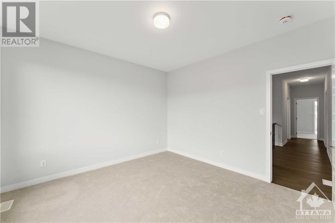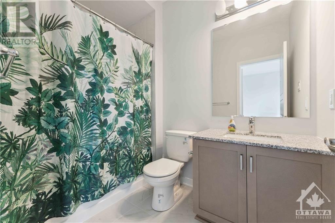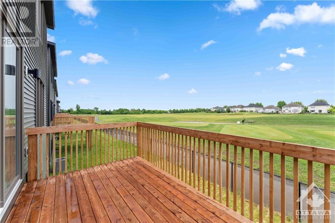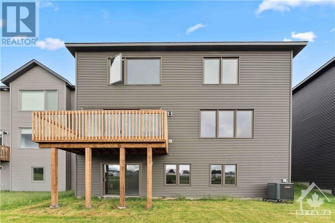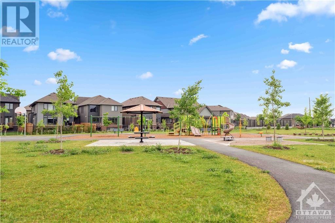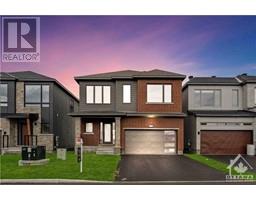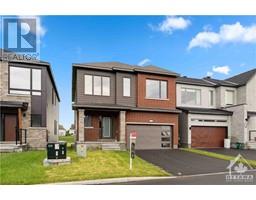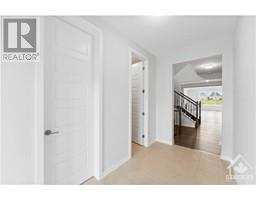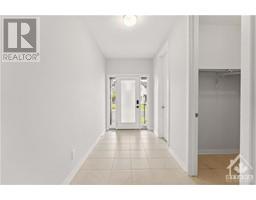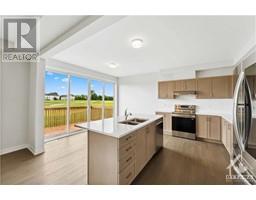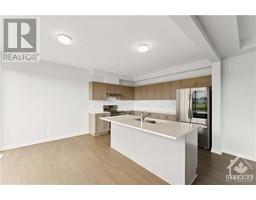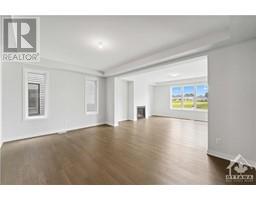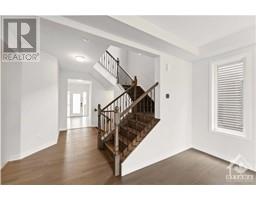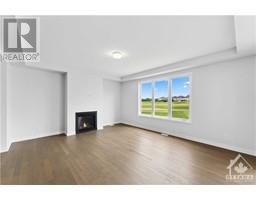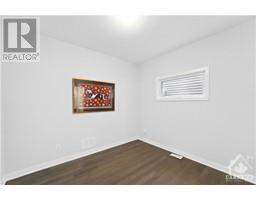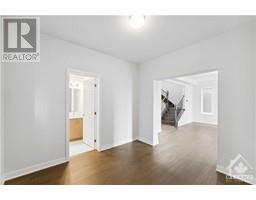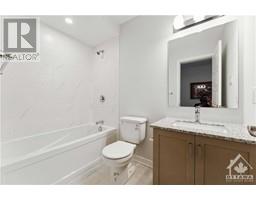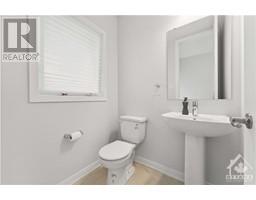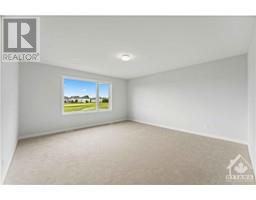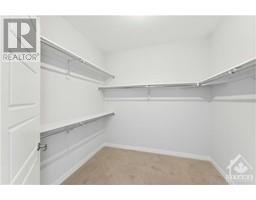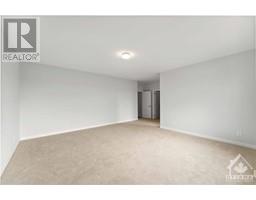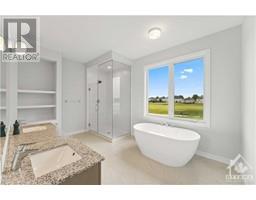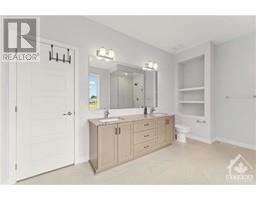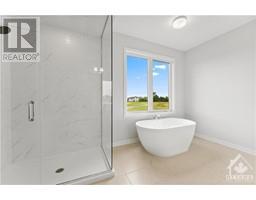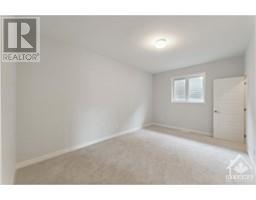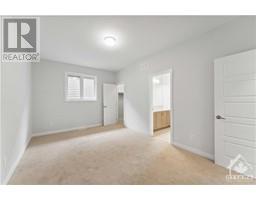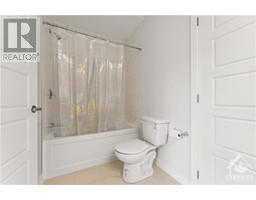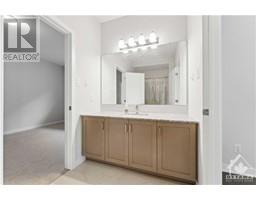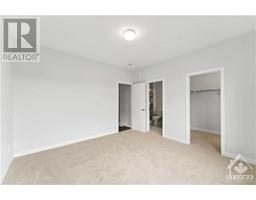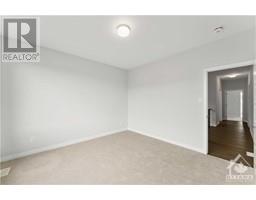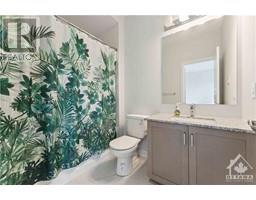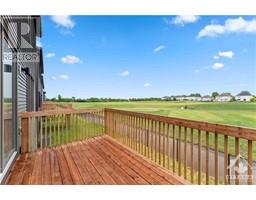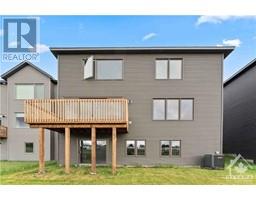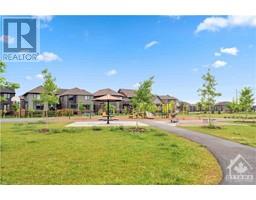717 Fenwick Way Ottawa, Ontario K2J 7E2
4 Bedroom
5 Bathroom
Central Air Conditioning
Forced Air
$1,278,888
Welcome to 717 Fenwick way, something to call home sweet home. It sits on a beautiful lot, backing onto the Stonebridge golf course(200k in lot premium) which mean no rear neighbors! This is a 4 bedroom and 5 bathroom home with amazing walkout basement. 9 ft ceiling on the main floor and basement, along with a premium deck looking out onto the golf course. The home offers close to 3000sqft of living space(excluding basement as per floor plan.) The house was build in early 2023 which means it is still under the Tarion warranty. Just steps away from parks, school and many more amenities. (id:35885)
Property Details
| MLS® Number | 1409846 |
| Property Type | Single Family |
| Neigbourhood | Stonebridge |
| Parking Space Total | 2 |
Building
| Bathroom Total | 5 |
| Bedrooms Above Ground | 4 |
| Bedrooms Total | 4 |
| Appliances | Refrigerator, Dishwasher, Dryer, Stove, Washer |
| Basement Development | Unfinished |
| Basement Type | Full (unfinished) |
| Constructed Date | 2023 |
| Construction Style Attachment | Detached |
| Cooling Type | Central Air Conditioning |
| Exterior Finish | Brick, Siding |
| Flooring Type | Wall-to-wall Carpet, Hardwood, Ceramic |
| Half Bath Total | 1 |
| Heating Fuel | Natural Gas |
| Heating Type | Forced Air |
| Stories Total | 2 |
| Type | House |
| Utility Water | Municipal Water |
Parking
| Attached Garage |
Land
| Acreage | No |
| Sewer | Municipal Sewage System |
| Size Depth | 98 Ft ,5 In |
| Size Frontage | 38 Ft ,3 In |
| Size Irregular | 38.22 Ft X 98.43 Ft |
| Size Total Text | 38.22 Ft X 98.43 Ft |
| Zoning Description | Residential |
Rooms
| Level | Type | Length | Width | Dimensions |
|---|---|---|---|---|
| Second Level | Loft | 17'10" x 12'2" | ||
| Second Level | Bedroom | 16'3" x 10'8" | ||
| Second Level | 1pc Bathroom | Measurements not available | ||
| Second Level | Bedroom | 12'6" x 15'7" | ||
| Second Level | Laundry Room | Measurements not available | ||
| Second Level | Bedroom | 12'6" x 12'1" | ||
| Second Level | Primary Bedroom | 16'2" x 17'2" | ||
| Second Level | 3pc Bathroom | Measurements not available | ||
| Second Level | 4pc Ensuite Bath | Measurements not available | ||
| Basement | Bedroom | 11'0" x 11'0" | ||
| Basement | 3pc Bathroom | Measurements not available | ||
| Main Level | Mud Room | Measurements not available | ||
| Main Level | Great Room | 17'7" x 15'4" | ||
| Main Level | 3pc Bathroom | Measurements not available | ||
| Main Level | Den | 10'8" x 10'5" | ||
| Main Level | Kitchen | 12'8" x 12'2" | ||
| Main Level | Foyer | Measurements not available | ||
| Main Level | Dining Room | 17'7" x 12'0" | ||
| Main Level | 2pc Bathroom | Measurements not available | ||
| Main Level | Kitchen | 12'8" x 8'9" |
https://www.realtor.ca/real-estate/27372428/717-fenwick-way-ottawa-stonebridge
Interested?
Contact us for more information

