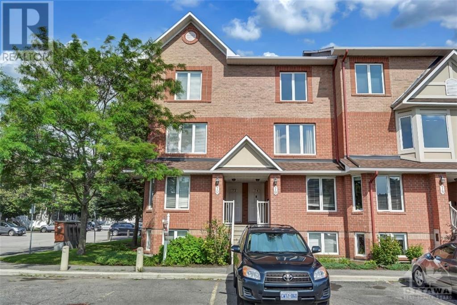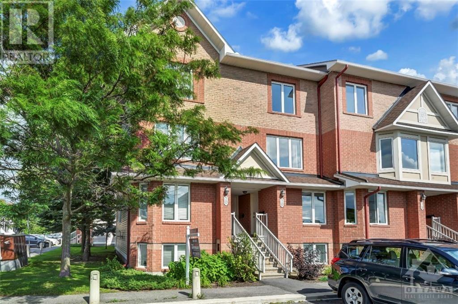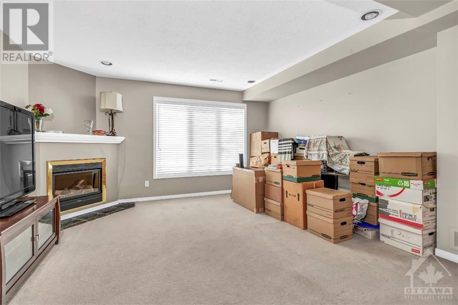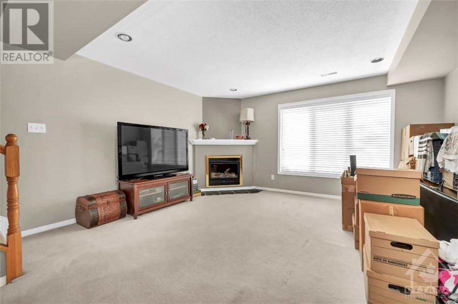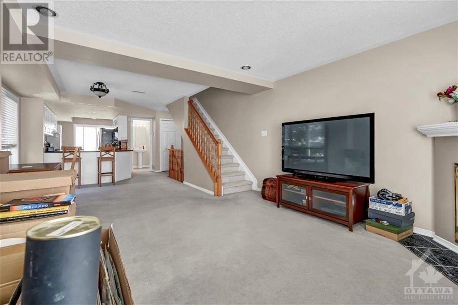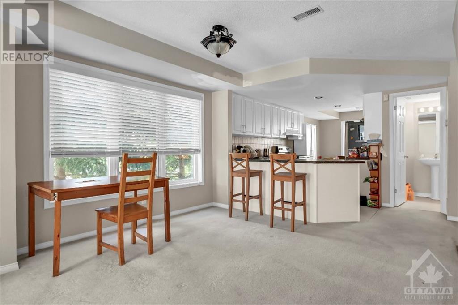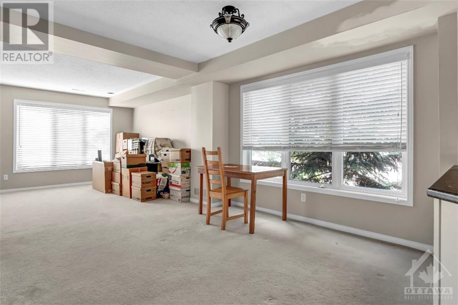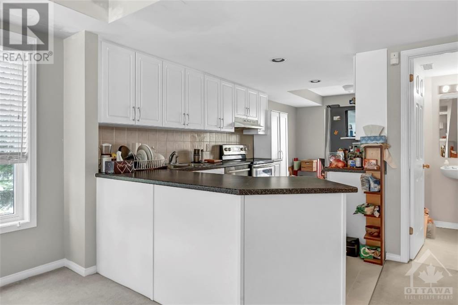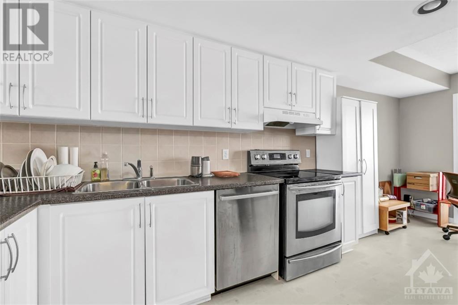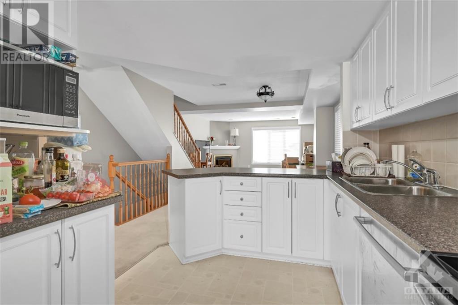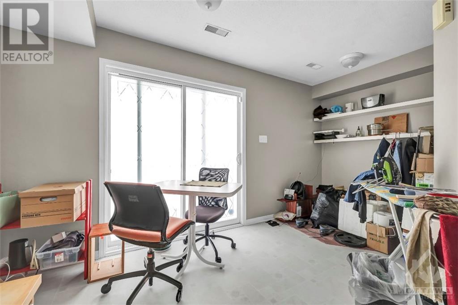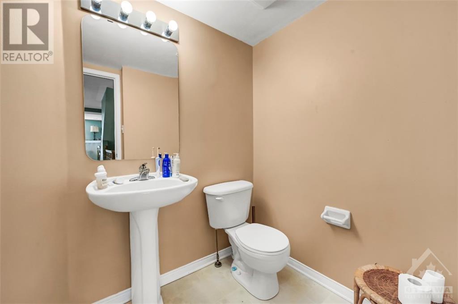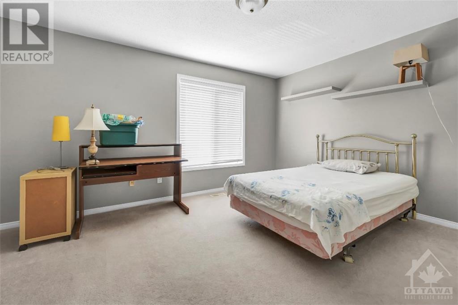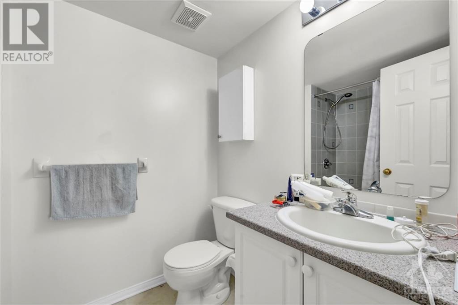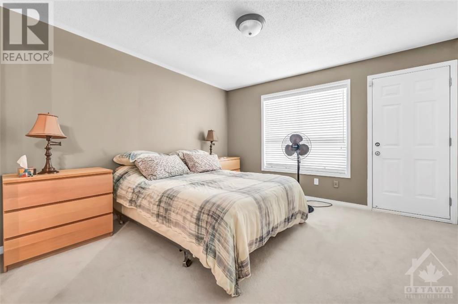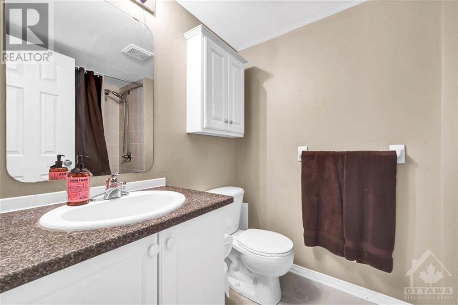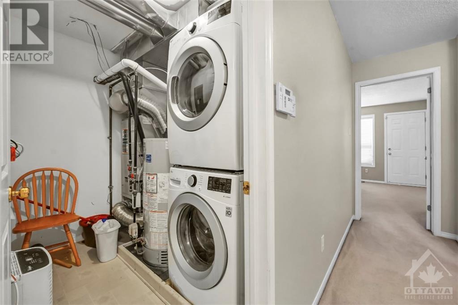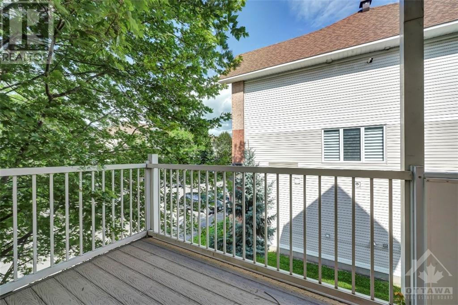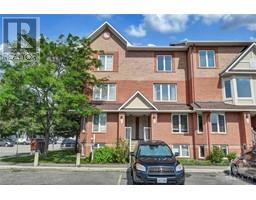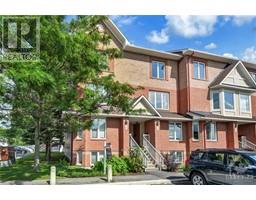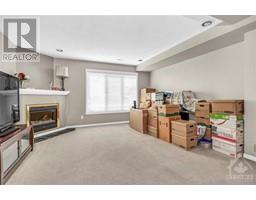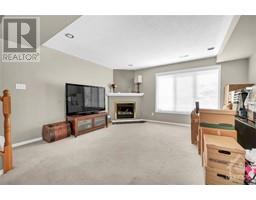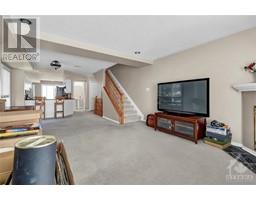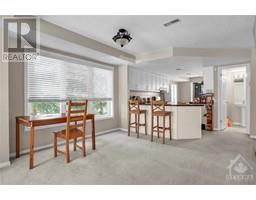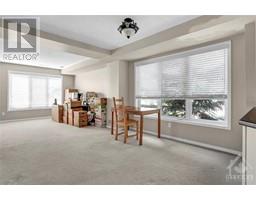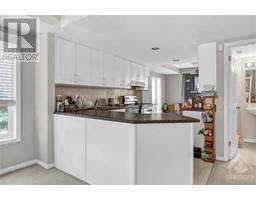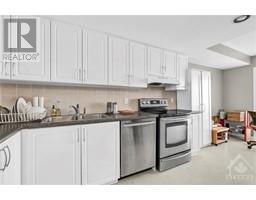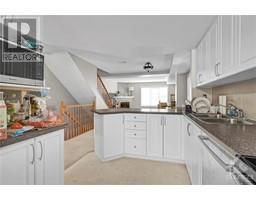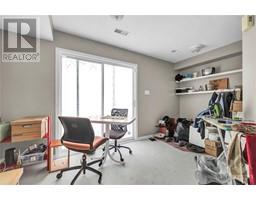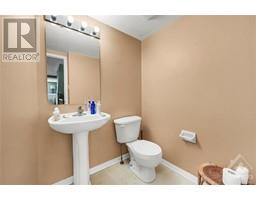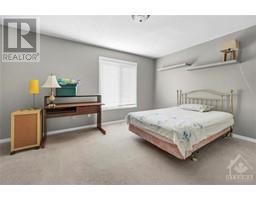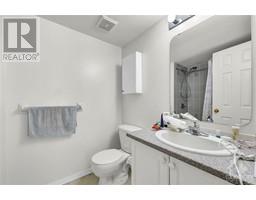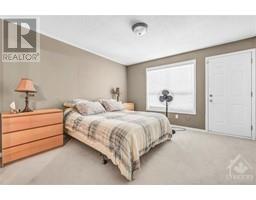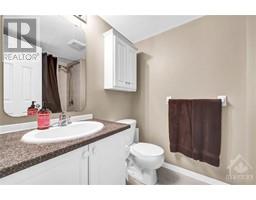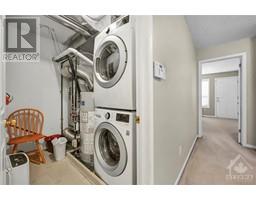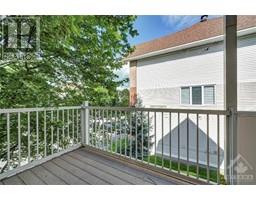2 Bedroom
3 Bathroom
Fireplace
Central Air Conditioning
Forced Air
$2,300 Monthly
Bright and spacious upper end unit terrace home near Avalon pond. The main level offers an open concept layout with a spacious eat-in kitchen + computer nook and balcony as well as a huge formal living room and dining room with gas fireplace. The upper level boasts two large bedrooms both with ensuite baths, the primary offers a wall of closets and a balcony, laundry is also on this level and a good sized storage closet. With large windows you only get in the end units, five appliances, gas fireplace, all in a great location close to parks, schools, restaurants, transit and shopping this home is a great value. Available Sept 1. (id:35885)
Property Details
|
MLS® Number
|
1408245 |
|
Property Type
|
Single Family |
|
Neigbourhood
|
Avalon East |
|
Amenities Near By
|
Public Transit, Recreation Nearby, Shopping |
|
Features
|
Balcony |
|
Parking Space Total
|
1 |
Building
|
Bathroom Total
|
3 |
|
Bedrooms Above Ground
|
2 |
|
Bedrooms Total
|
2 |
|
Amenities
|
Laundry - In Suite |
|
Appliances
|
Refrigerator, Dishwasher, Dryer, Stove, Washer |
|
Basement Development
|
Not Applicable |
|
Basement Type
|
None (not Applicable) |
|
Constructed Date
|
2005 |
|
Construction Style Attachment
|
Stacked |
|
Cooling Type
|
Central Air Conditioning |
|
Exterior Finish
|
Brick, Siding |
|
Fireplace Present
|
Yes |
|
Fireplace Total
|
1 |
|
Flooring Type
|
Wall-to-wall Carpet, Vinyl |
|
Half Bath Total
|
1 |
|
Heating Fuel
|
Natural Gas |
|
Heating Type
|
Forced Air |
|
Stories Total
|
2 |
|
Type
|
House |
|
Utility Water
|
Municipal Water |
Parking
Land
|
Acreage
|
No |
|
Land Amenities
|
Public Transit, Recreation Nearby, Shopping |
|
Sewer
|
Municipal Sewage System |
|
Size Irregular
|
* Ft X * Ft |
|
Size Total Text
|
* Ft X * Ft |
|
Zoning Description
|
Condominium |
Rooms
| Level |
Type |
Length |
Width |
Dimensions |
|
Second Level |
Primary Bedroom |
|
|
14'7" x 11'7" |
|
Second Level |
4pc Ensuite Bath |
|
|
7'7" x 5'7" |
|
Second Level |
Bedroom |
|
|
12'6" x 11'5" |
|
Second Level |
4pc Ensuite Bath |
|
|
7'7" x 5'7" |
|
Second Level |
Laundry Room |
|
|
7'7" x 5'9" |
|
Main Level |
Living Room |
|
|
14'7" x 11'7" |
|
Main Level |
Dining Room |
|
|
11'3" x 9'6" |
|
Main Level |
Kitchen |
|
|
11'3" x 8'1" |
|
Main Level |
Eating Area |
|
|
14'6" x 6'4" |
|
Main Level |
2pc Bathroom |
|
|
6'0" x 4'9" |
https://www.realtor.ca/real-estate/27325475/72-bonfield-private-ottawa-avalon-east

