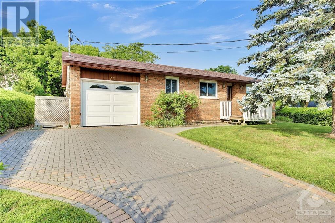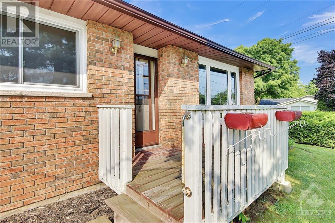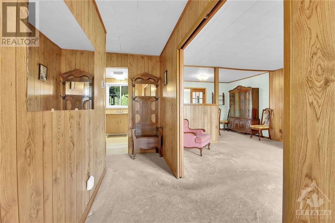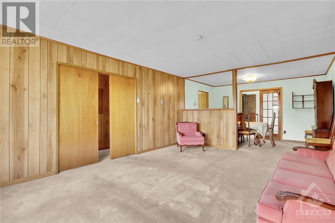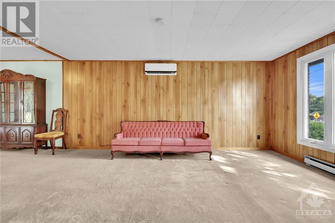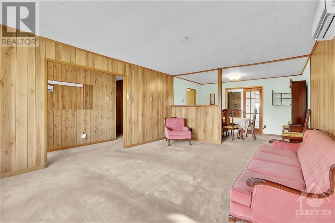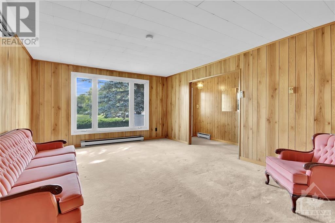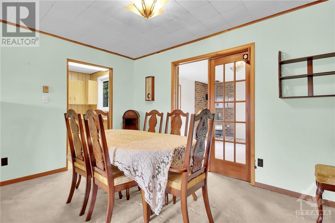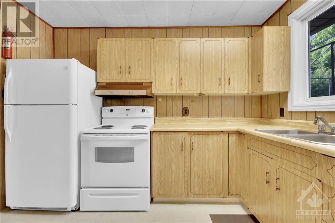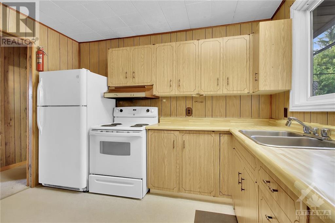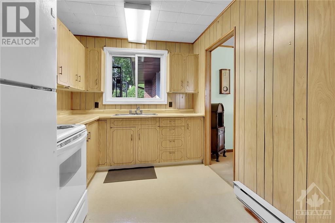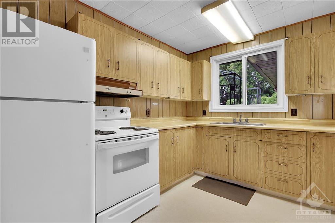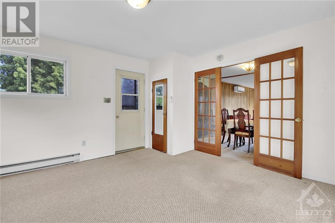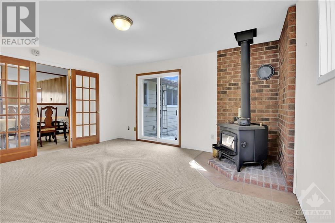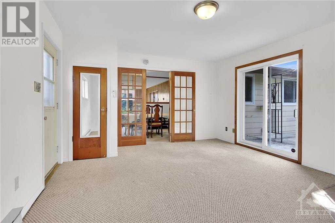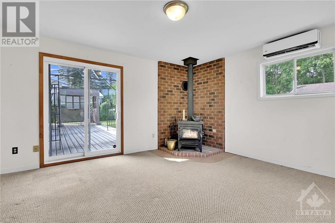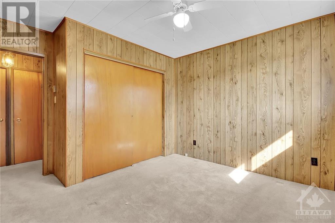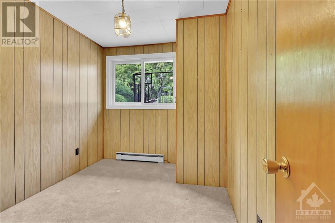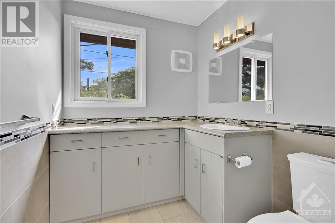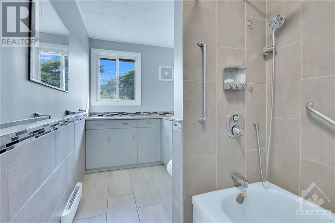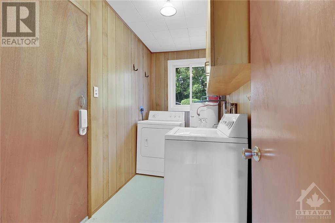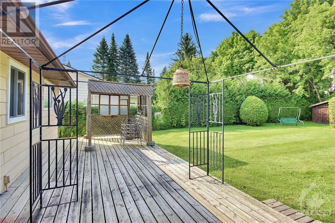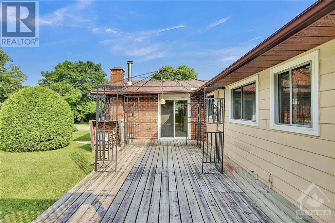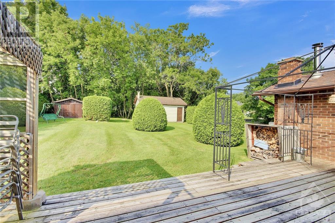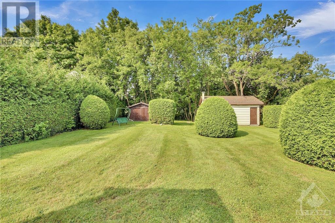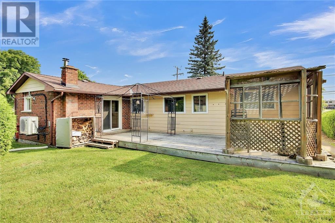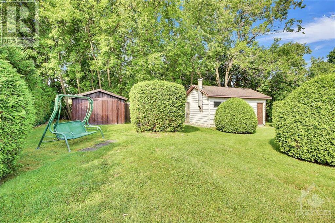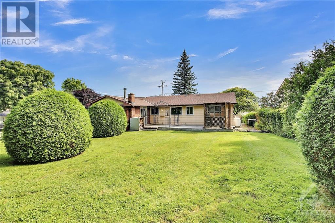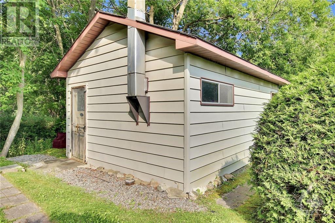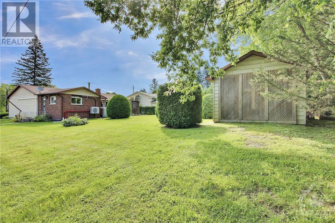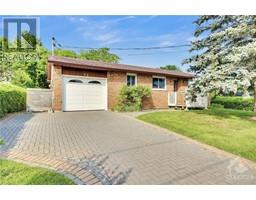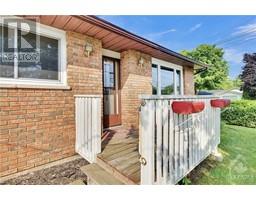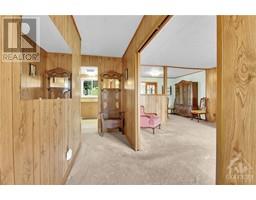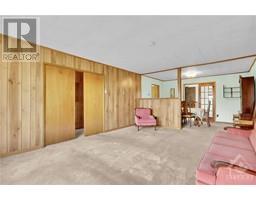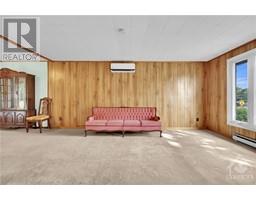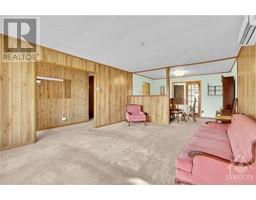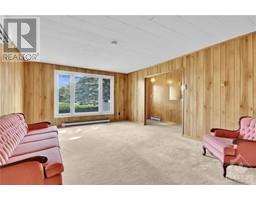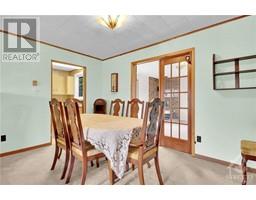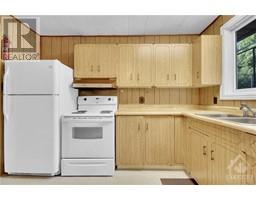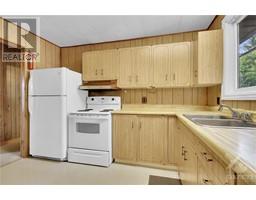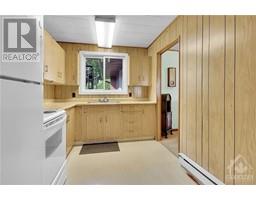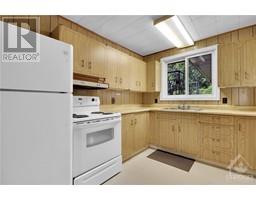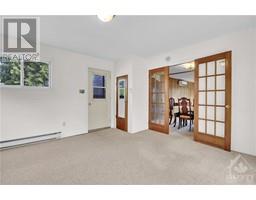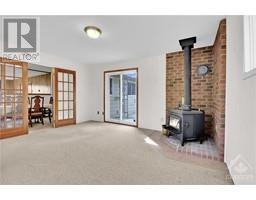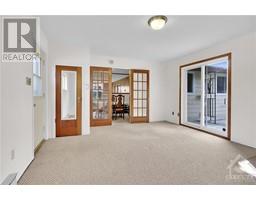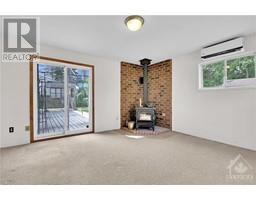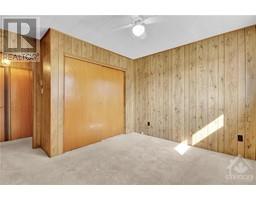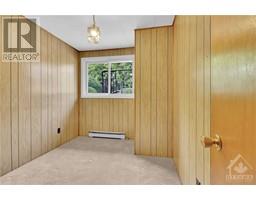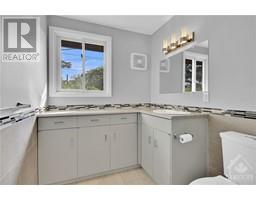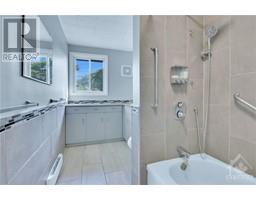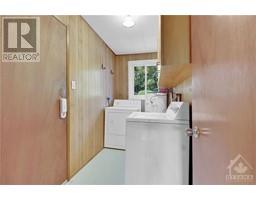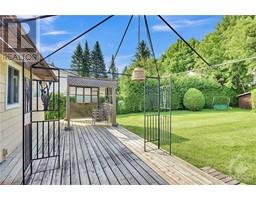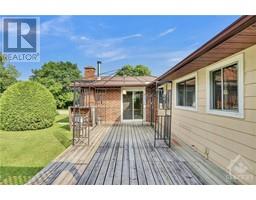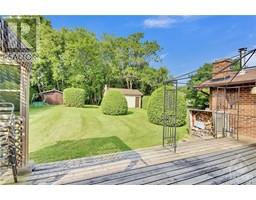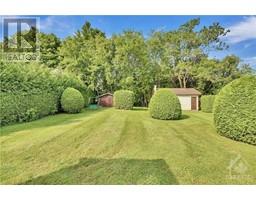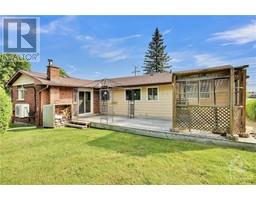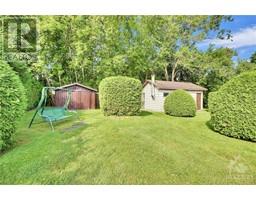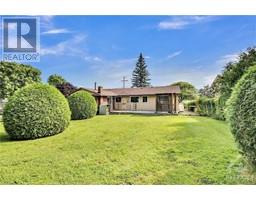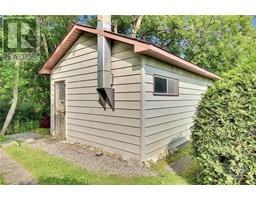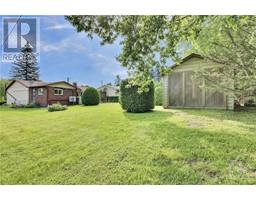2 Bedroom
1 Bathroom
Bungalow
Heat Pump
Baseboard Heaters, Heat Pump
Landscaped
$370,000
Charming Bungalow Nestled in the sought-after Village of Westport, this lovingly maintained bungalow offers a perfect blend of comfort and convenience. The spacious living room and formal dining room are ideal for gatherings, while the cozy family room opens onto a beautifully manicured backyard. Enjoy summer evenings on the expansive 32 x 12 deck, perfect for BBQs with family and friends. This home also features two large storage sheds and a fully landscaped yard, with an interlock driveway that adds both functionality and curb appeal. Located within walking distance of local restaurants, boutiques, and the picturesque Westport harbour, this property is a true gem for anyone looking to embrace the vibrant community lifestyle. (id:35885)
Property Details
|
MLS® Number
|
1403226 |
|
Property Type
|
Single Family |
|
Neigbourhood
|
Westport |
|
Amenities Near By
|
Golf Nearby, Shopping, Water Nearby |
|
Communication Type
|
Internet Access |
|
Features
|
Treed, Automatic Garage Door Opener |
|
Parking Space Total
|
3 |
|
Storage Type
|
Storage Shed |
|
Structure
|
Deck |
Building
|
Bathroom Total
|
1 |
|
Bedrooms Above Ground
|
2 |
|
Bedrooms Total
|
2 |
|
Appliances
|
Refrigerator, Dryer, Freezer, Stove, Washer |
|
Architectural Style
|
Bungalow |
|
Basement Development
|
Not Applicable |
|
Basement Type
|
Crawl Space (not Applicable) |
|
Constructed Date
|
1983 |
|
Construction Style Attachment
|
Detached |
|
Cooling Type
|
Heat Pump |
|
Exterior Finish
|
Brick, Siding |
|
Flooring Type
|
Wall-to-wall Carpet, Mixed Flooring, Linoleum, Ceramic |
|
Foundation Type
|
Poured Concrete |
|
Heating Fuel
|
Electric, Propane |
|
Heating Type
|
Baseboard Heaters, Heat Pump |
|
Stories Total
|
1 |
|
Type
|
House |
|
Utility Water
|
Municipal Water |
Parking
Land
|
Acreage
|
No |
|
Land Amenities
|
Golf Nearby, Shopping, Water Nearby |
|
Landscape Features
|
Landscaped |
|
Sewer
|
Municipal Sewage System |
|
Size Depth
|
135 Ft |
|
Size Frontage
|
66 Ft |
|
Size Irregular
|
66 Ft X 135 Ft |
|
Size Total Text
|
66 Ft X 135 Ft |
|
Zoning Description
|
H-r1 |
Rooms
| Level |
Type |
Length |
Width |
Dimensions |
|
Main Level |
Living Room |
|
|
18'0" x 13'5" |
|
Main Level |
Dining Room |
|
|
13'3" x 8'7" |
|
Main Level |
Kitchen |
|
|
10'9" x 8'1" |
|
Main Level |
Family Room |
|
|
15'0" x 13'7" |
|
Main Level |
Primary Bedroom |
|
|
11'1" x 10'0" |
|
Main Level |
Bedroom |
|
|
9'6" x 8'0" |
|
Main Level |
4pc Bathroom |
|
|
11'9" x 5'10" |
|
Main Level |
Laundry Room |
|
|
11'0" x 5'0" |
https://www.realtor.ca/real-estate/27206741/72-concession-street-westport-westport

