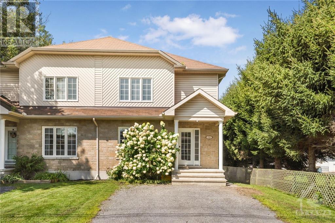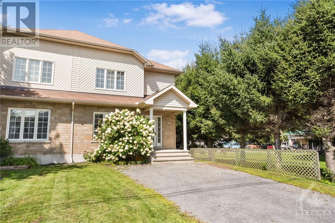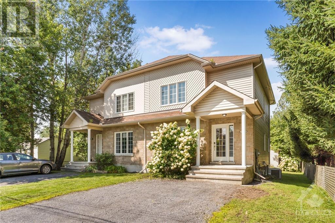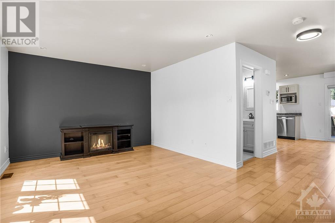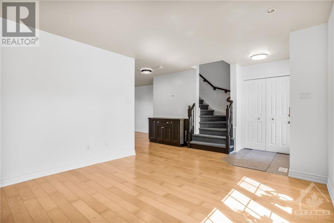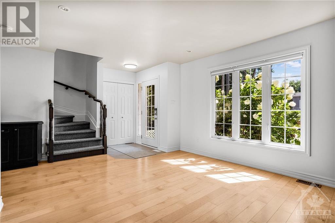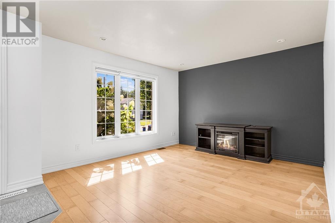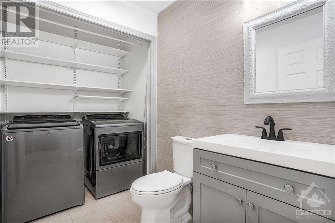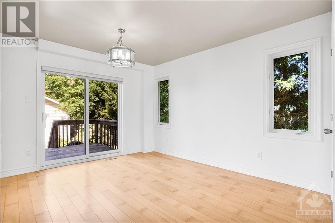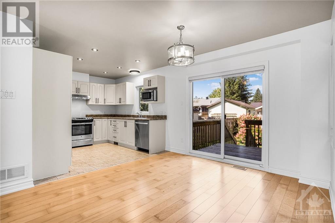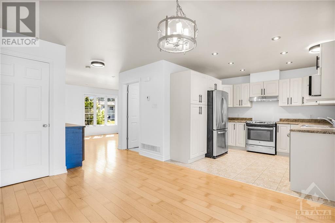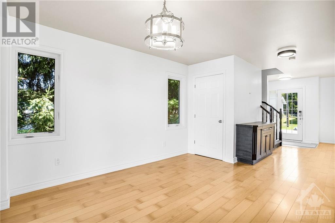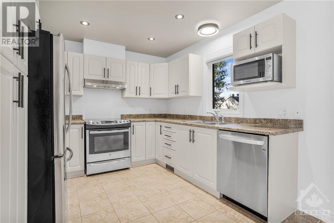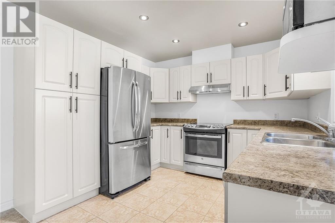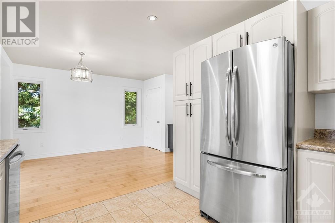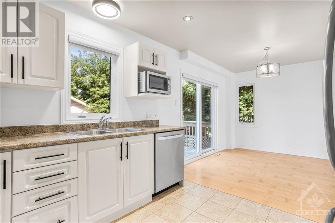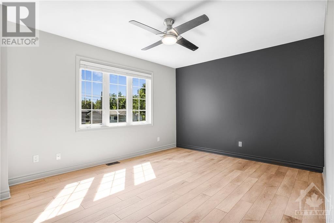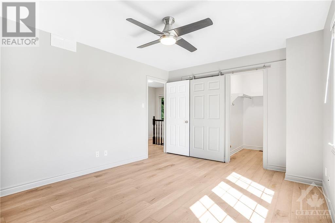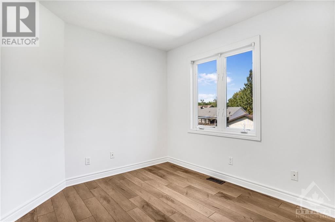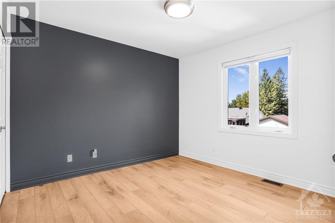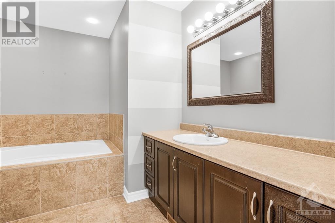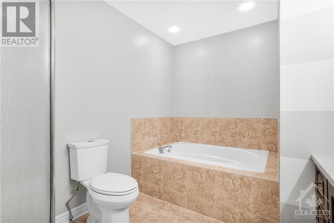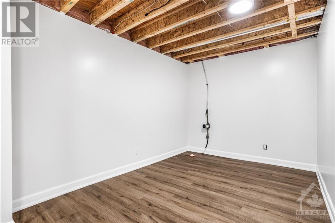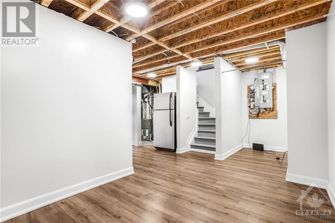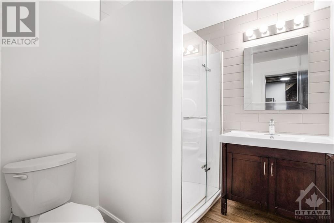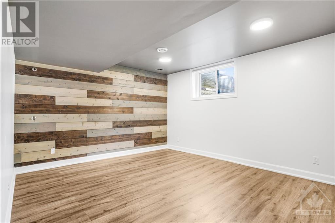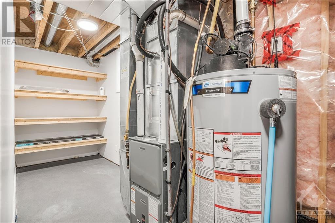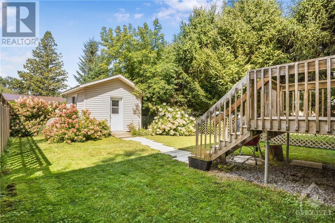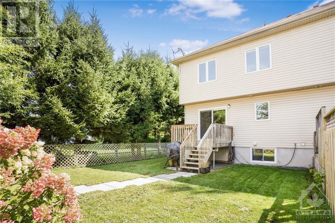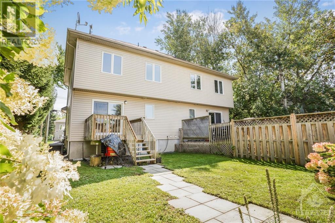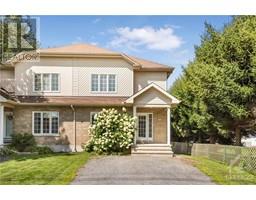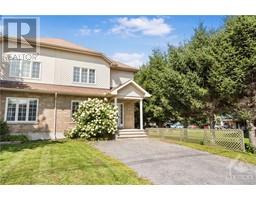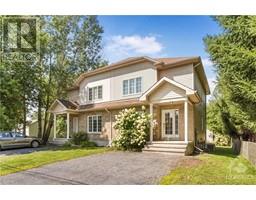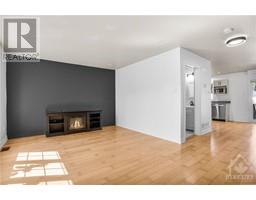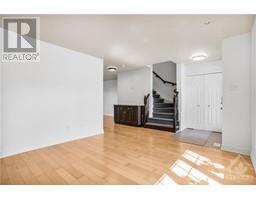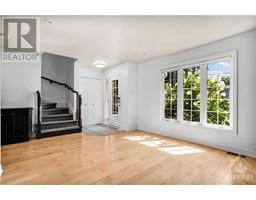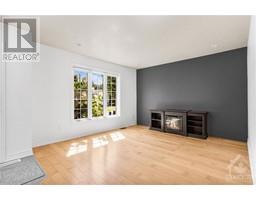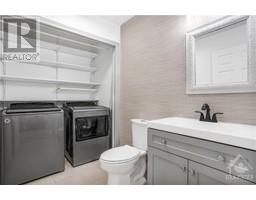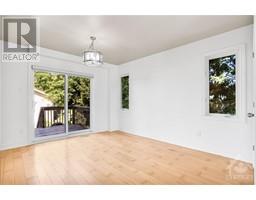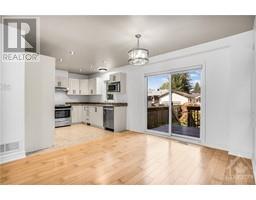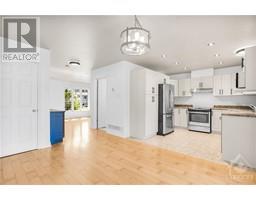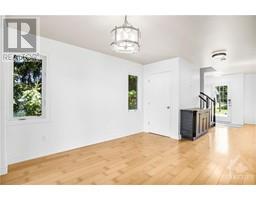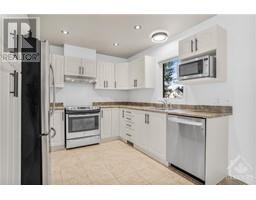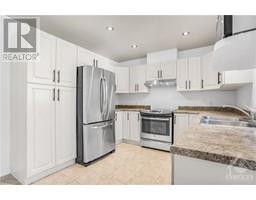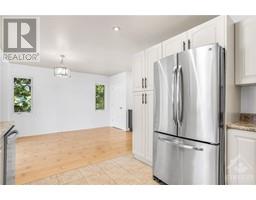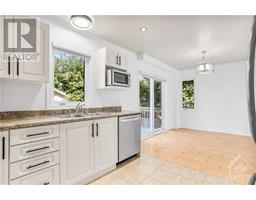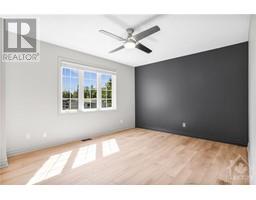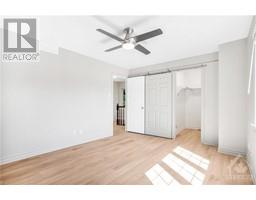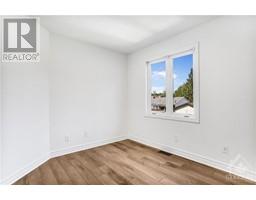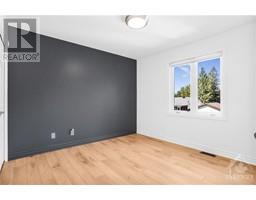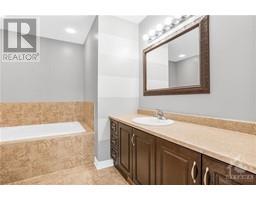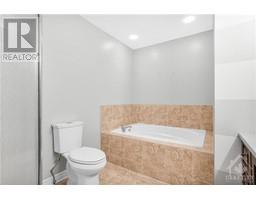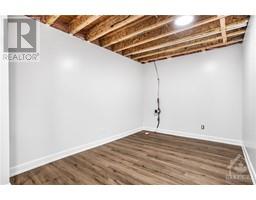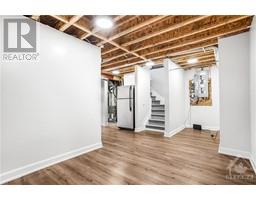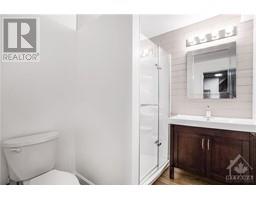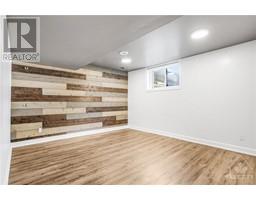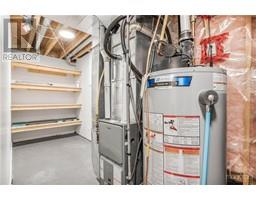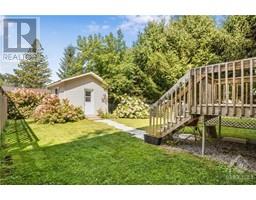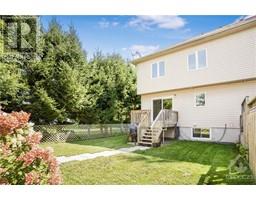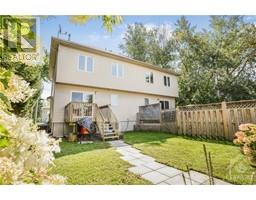4 Bedroom
3 Bathroom
Central Air Conditioning
Forced Air
$449,900
This semi-detached home will accomodate a large, active family if needed. So much space both yard and home are spacious and well kept. The compact u-shaped kitchen has abundant counter space and opens up to an eating area with access to a sizeable deck to enjoy your coffee or dinner on the BBQ. Have your own area to relax or watch TV with two living rooms, one on the main floor and one in the basement. The laundry room includes a toilet and sink on the main floor. One full bathroom upstairs and another bathroom downstairs can put up with all the people in the house. Sumptuous comfort and coziness characterize the four (4) bedrooms. The main bedroom holds a walk-in closet. Large shed with shelving could also be used as a workshop. It is ready to move in. Make your move. (id:35885)
Property Details
|
MLS® Number
|
1408561 |
|
Property Type
|
Single Family |
|
Neigbourhood
|
Limoges |
|
Parking Space Total
|
2 |
|
Storage Type
|
Storage Shed |
|
Structure
|
Deck |
Building
|
Bathroom Total
|
3 |
|
Bedrooms Above Ground
|
3 |
|
Bedrooms Below Ground
|
1 |
|
Bedrooms Total
|
4 |
|
Appliances
|
Refrigerator, Dishwasher, Dryer, Freezer, Hood Fan, Microwave, Stove, Washer |
|
Basement Development
|
Finished |
|
Basement Type
|
Full (finished) |
|
Constructed Date
|
2009 |
|
Construction Style Attachment
|
Semi-detached |
|
Cooling Type
|
Central Air Conditioning |
|
Exterior Finish
|
Brick, Siding |
|
Flooring Type
|
Mixed Flooring, Hardwood, Ceramic |
|
Foundation Type
|
Poured Concrete |
|
Half Bath Total
|
2 |
|
Heating Fuel
|
Natural Gas |
|
Heating Type
|
Forced Air |
|
Stories Total
|
2 |
|
Type
|
House |
|
Utility Water
|
Municipal Water |
Parking
Land
|
Acreage
|
No |
|
Fence Type
|
Fenced Yard |
|
Sewer
|
Municipal Sewage System |
|
Size Depth
|
120 Ft ,1 In |
|
Size Frontage
|
31 Ft ,8 In |
|
Size Irregular
|
31.68 Ft X 120.11 Ft |
|
Size Total Text
|
31.68 Ft X 120.11 Ft |
|
Zoning Description
|
Res |
Rooms
| Level |
Type |
Length |
Width |
Dimensions |
|
Second Level |
4pc Bathroom |
|
|
10'5" x 8'2" |
|
Second Level |
Bedroom |
|
|
10'5" x 10'5" |
|
Second Level |
Bedroom |
|
|
9'11" x 9'1" |
|
Second Level |
Primary Bedroom |
|
|
11'2" x 14'2" |
|
Second Level |
Other |
|
|
6'2" x 4'5" |
|
Basement |
Recreation Room |
|
|
8'9" x 12'0" |
|
Basement |
3pc Bathroom |
|
|
7'3" x 6'1" |
|
Basement |
Bedroom |
|
|
12'1" x 14'6" |
|
Basement |
Utility Room |
|
|
12'8" x 5'3" |
|
Main Level |
Kitchen |
|
|
9'9" x 10'2" |
|
Main Level |
Eating Area |
|
|
10'2" x 10'2" |
|
Main Level |
Living Room |
|
|
11'10" x 10'1" |
|
Main Level |
Laundry Room |
|
|
9'8" x 5'6" |
Utilities
https://www.realtor.ca/real-estate/27329092/72-john-street-limoges-limoges

