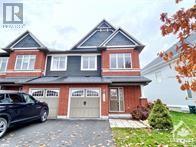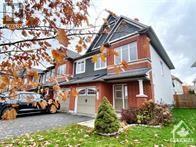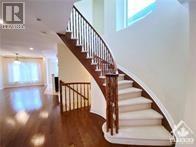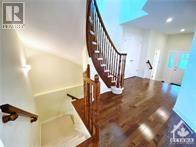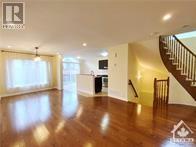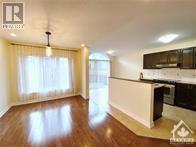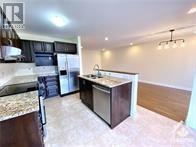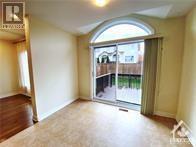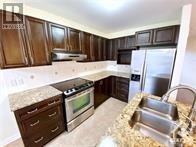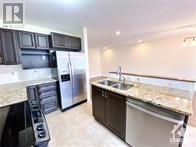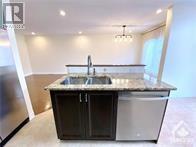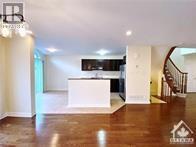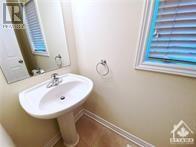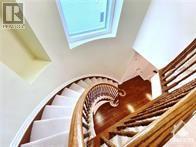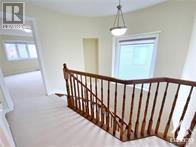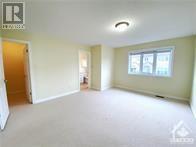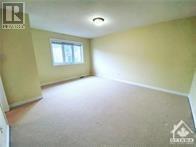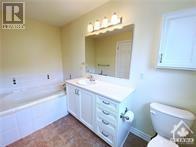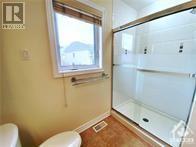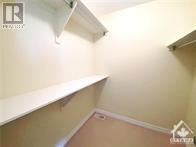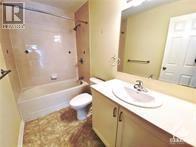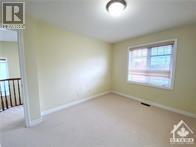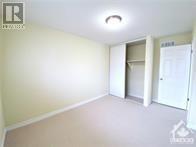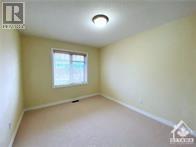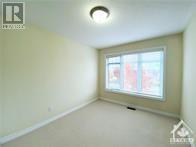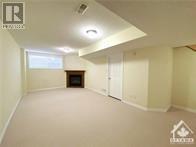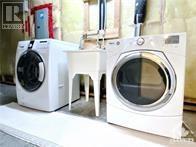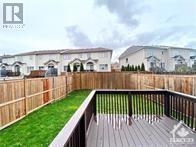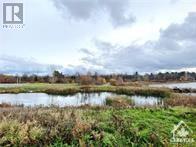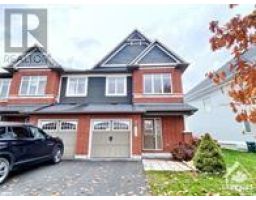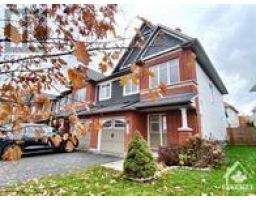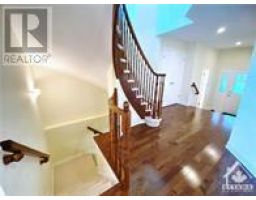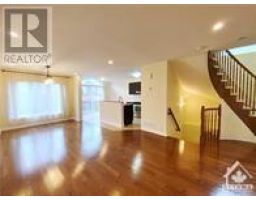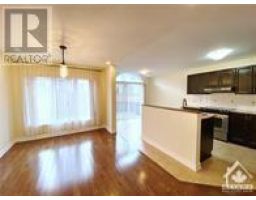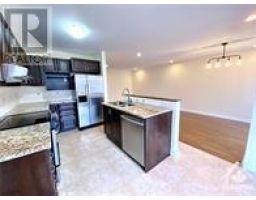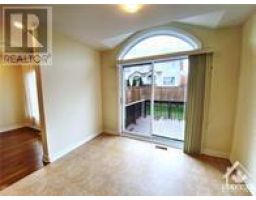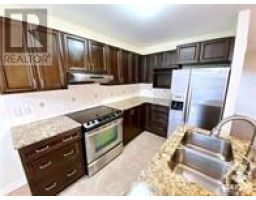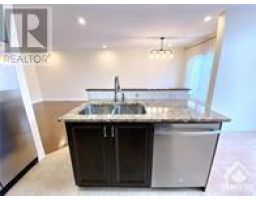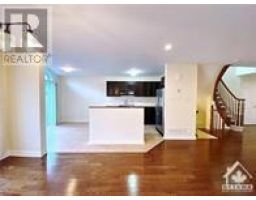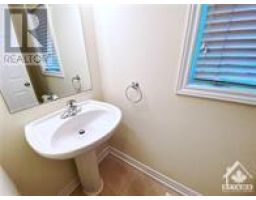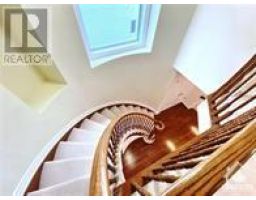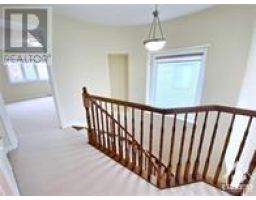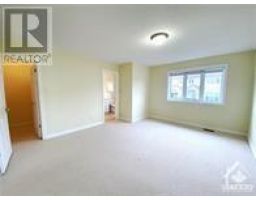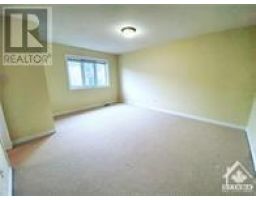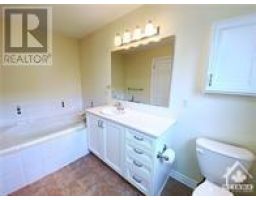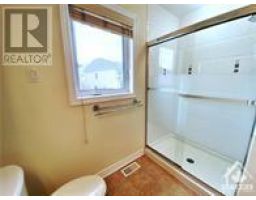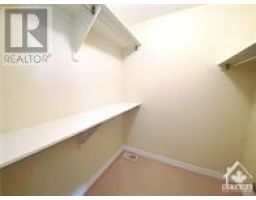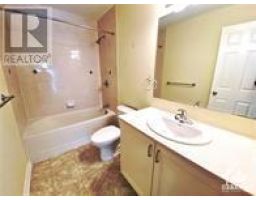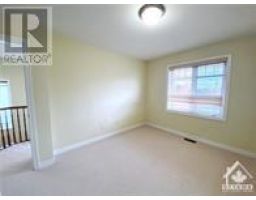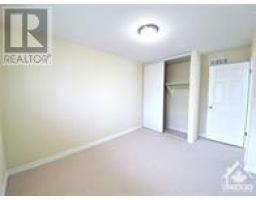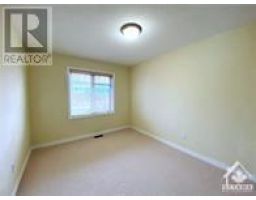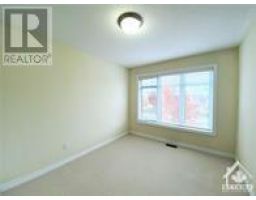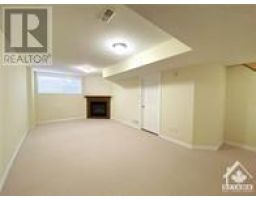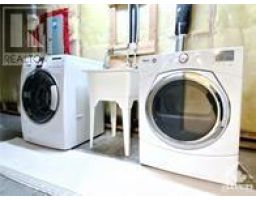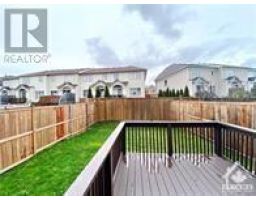3 Bedroom
3 Bathroom
Fireplace
Central Air Conditioning
Forced Air
$2,600 Monthly
End Unit Barrhaven Townhouse 3 Bedroom and 3 Bathroom, the kitchen has stainless steel appliances, granite countertops, and a breakfast nook. Beautiful circular stairs with large window. Three spacious bedrooms upstairs with a large master bedroom and walk-in-closet and 4 piece ensuite, the large basement is finished and has a fireplace and large window. The backyard is fully fenced and has a good-sized deck. Appliances: Stove, Fridge, Range Hood, Dishwasher, Washer and dryer all included, very quiet neighbourhood. Walking distance to Barrhaven Marketplace (Walmart, etc), groceries (Metro, Farmboy, Freshco, Walmart, Shoppers Drug Mart), schools (Berrigan, Longfield Davidson Heights, etc). Closest park is less than a 5 minute walk. It 's available Nov. 1st., 2024. Thanks. (id:35885)
Property Details
|
MLS® Number
|
1404522 |
|
Property Type
|
Single Family |
|
Neigbourhood
|
CHAPMAN MILLS |
|
Parking Space Total
|
3 |
Building
|
Bathroom Total
|
3 |
|
Bedrooms Above Ground
|
3 |
|
Bedrooms Total
|
3 |
|
Amenities
|
Laundry - In Suite |
|
Appliances
|
Refrigerator, Dishwasher, Dryer, Stove, Washer |
|
Basement Development
|
Finished |
|
Basement Type
|
Full (finished) |
|
Constructed Date
|
2010 |
|
Cooling Type
|
Central Air Conditioning |
|
Exterior Finish
|
Brick, Siding |
|
Fireplace Present
|
Yes |
|
Fireplace Total
|
1 |
|
Fixture
|
Drapes/window Coverings |
|
Flooring Type
|
Wall-to-wall Carpet, Hardwood, Ceramic |
|
Half Bath Total
|
1 |
|
Heating Fuel
|
Natural Gas |
|
Heating Type
|
Forced Air |
|
Stories Total
|
2 |
|
Type
|
Row / Townhouse |
|
Utility Water
|
Municipal Water |
Parking
Land
|
Acreage
|
No |
|
Sewer
|
Municipal Sewage System |
|
Size Frontage
|
33 Ft ,2 In |
|
Size Irregular
|
33.14 Ft X 0 Ft |
|
Size Total Text
|
33.14 Ft X 0 Ft |
|
Zoning Description
|
R1 |
Rooms
| Level |
Type |
Length |
Width |
Dimensions |
|
Second Level |
Primary Bedroom |
|
|
16'0" x 14'0" |
|
Second Level |
3pc Bathroom |
|
|
Measurements not available |
|
Second Level |
Other |
|
|
Measurements not available |
|
Second Level |
Bedroom |
|
|
10'0" x 10'0" |
|
Second Level |
4pc Ensuite Bath |
|
|
Measurements not available |
|
Second Level |
Bedroom |
|
|
10'0" x 10'1" |
|
Second Level |
Bedroom |
|
|
11'0" x 8'0" |
|
Basement |
Storage |
|
|
Measurements not available |
|
Basement |
Laundry Room |
|
|
Measurements not available |
|
Basement |
Family Room/fireplace |
|
|
22'1" x 12'2" |
|
Main Level |
Living Room |
|
|
16'1" x 11'2" |
|
Main Level |
Dining Room |
|
|
11'2" x 11'1" |
|
Main Level |
Kitchen |
|
|
19'1" x 10'1" |
|
Main Level |
2pc Bathroom |
|
|
Measurements not available |
https://www.realtor.ca/real-estate/27222937/722-paul-metivier-drive-ottawa-chapman-mills

