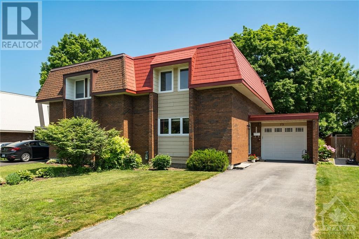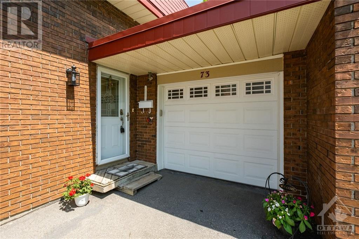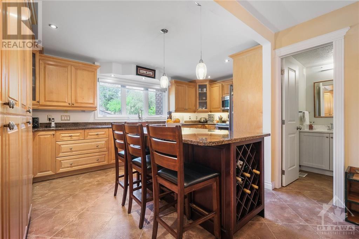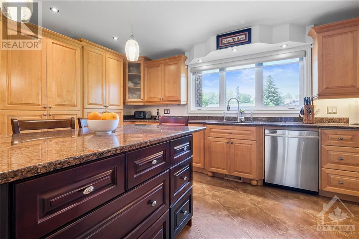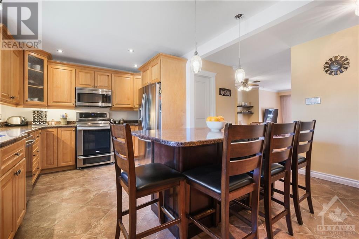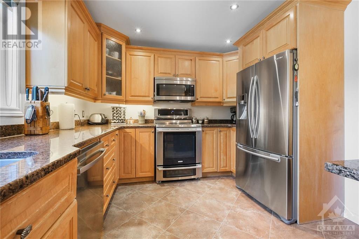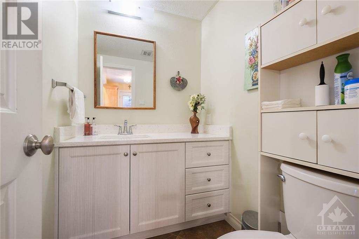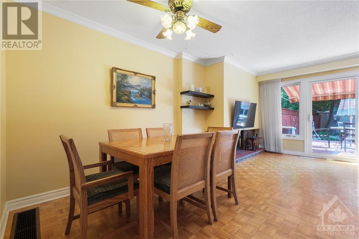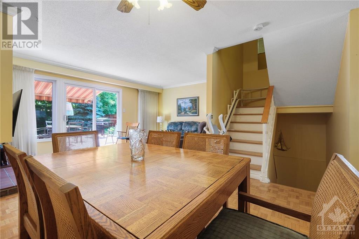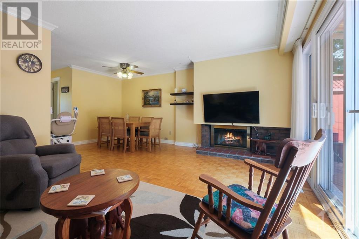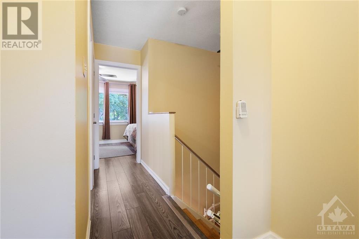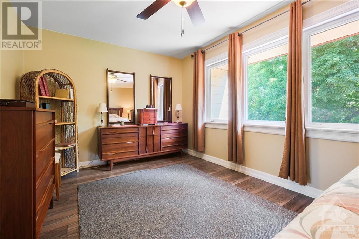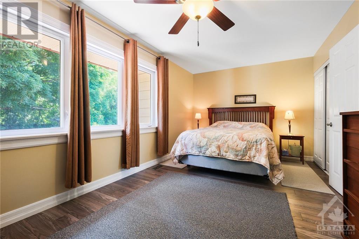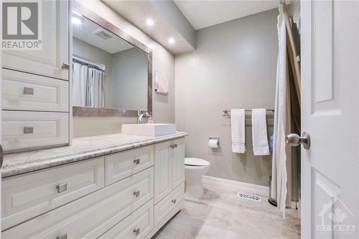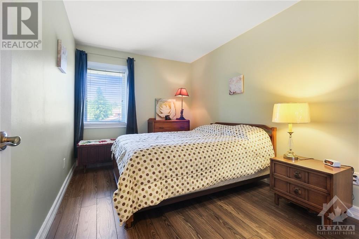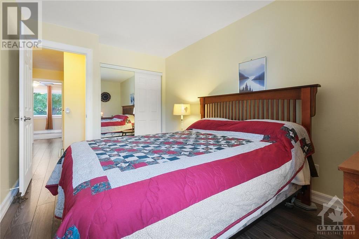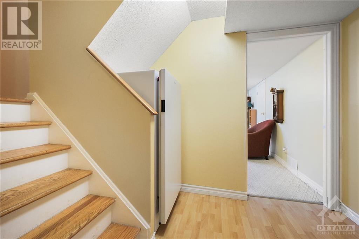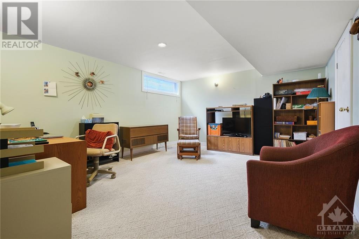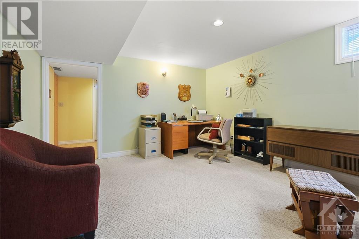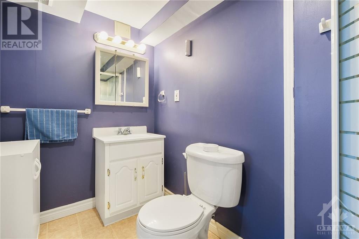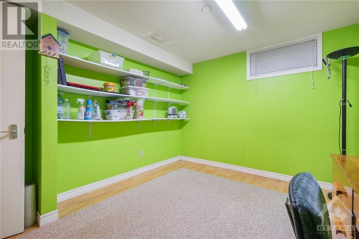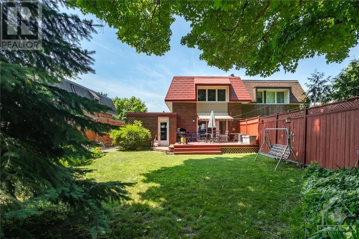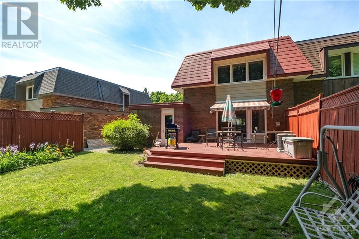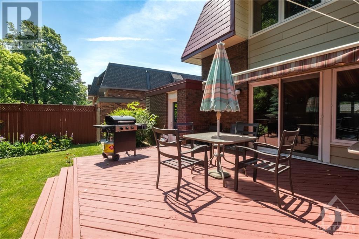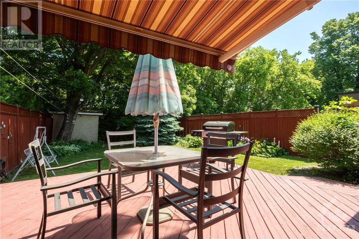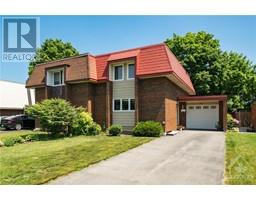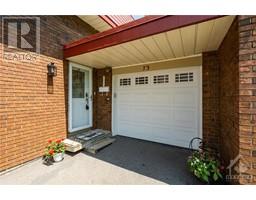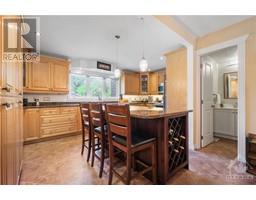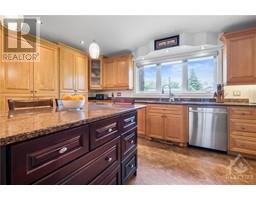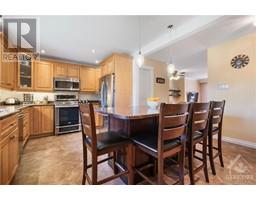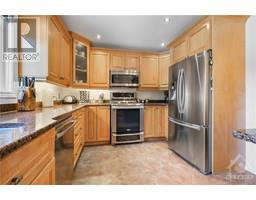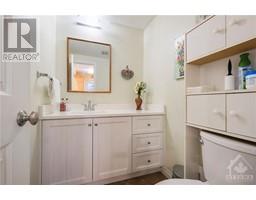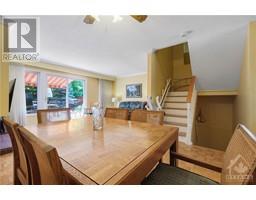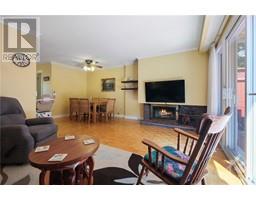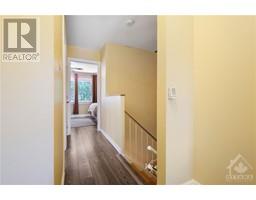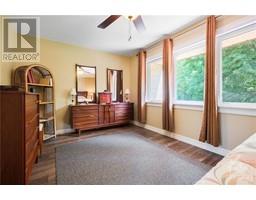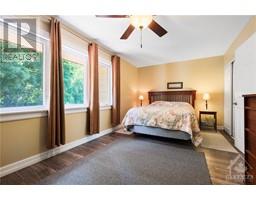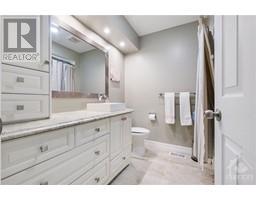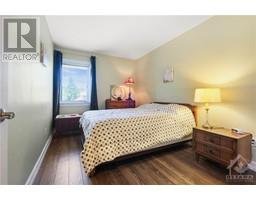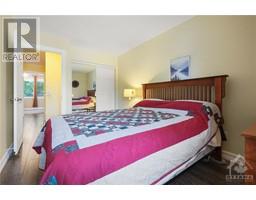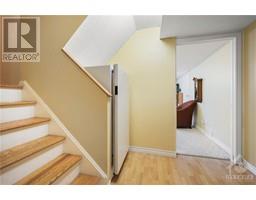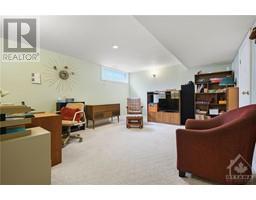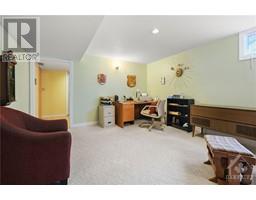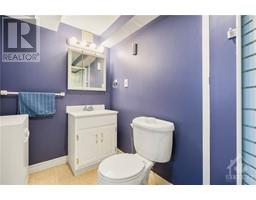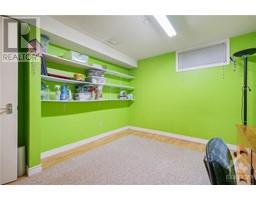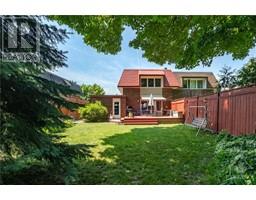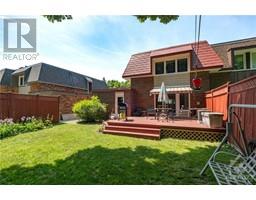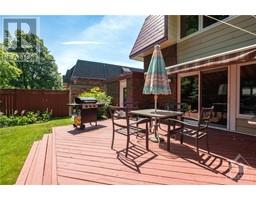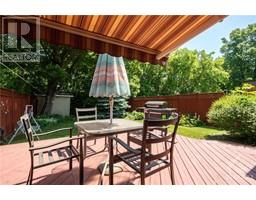3 Bedroom
3 Bathroom
Fireplace
Central Air Conditioning
Forced Air
$649,900
Well appointed semi-detached in Kanata's Beaverbrook enclave. Come home to an absolutely glorious kitchen with built-in front hall closet, honey cabinetry, island with seating for 3, granite countertops, pot lights, undermount sink, stainless steel appliances and storage galore! Main floor hardwood flooring with neutral 2 pc bath, large dining area open to living room area with wood burning fireplace and floor to ceiling windows for tons of natural light. Upstairs to an elegantly renovated 4-pc bathroom and three well sized bedrooms. Downstairs to professionally finished basement, with Berber carpeting and additional 3 pc. bathroom. Bonus room for hobbies or exercise. Utility room with storage. Private back yard and deck area and retractable awning. Deep back yard with flora and small shed. Catchment for excellent schools, close to NCC nature trails, transit, library and shopping. A must see home to appreciate all of its updates! (id:35885)
Property Details
|
MLS® Number
|
1395827 |
|
Property Type
|
Single Family |
|
Neigbourhood
|
Beaverbrook |
|
Amenities Near By
|
Public Transit, Recreation Nearby, Shopping |
|
Parking Space Total
|
4 |
|
Storage Type
|
Storage Shed |
|
Structure
|
Deck |
Building
|
Bathroom Total
|
3 |
|
Bedrooms Above Ground
|
3 |
|
Bedrooms Total
|
3 |
|
Appliances
|
Refrigerator, Dishwasher, Dryer, Hood Fan, Stove, Washer |
|
Basement Development
|
Finished |
|
Basement Type
|
Full (finished) |
|
Constructed Date
|
1970 |
|
Construction Style Attachment
|
Semi-detached |
|
Cooling Type
|
Central Air Conditioning |
|
Exterior Finish
|
Brick, Siding |
|
Fireplace Present
|
Yes |
|
Fireplace Total
|
1 |
|
Flooring Type
|
Hardwood, Laminate, Ceramic |
|
Foundation Type
|
Poured Concrete |
|
Half Bath Total
|
1 |
|
Heating Fuel
|
Natural Gas |
|
Heating Type
|
Forced Air |
|
Stories Total
|
2 |
|
Type
|
House |
|
Utility Water
|
Municipal Water |
Parking
Land
|
Acreage
|
No |
|
Fence Type
|
Fenced Yard |
|
Land Amenities
|
Public Transit, Recreation Nearby, Shopping |
|
Sewer
|
Municipal Sewage System |
|
Size Depth
|
123 Ft ,2 In |
|
Size Frontage
|
35 Ft ,1 In |
|
Size Irregular
|
35.09 Ft X 123.13 Ft |
|
Size Total Text
|
35.09 Ft X 123.13 Ft |
|
Zoning Description
|
Residential |
Rooms
| Level |
Type |
Length |
Width |
Dimensions |
|
Second Level |
Bedroom |
|
|
13'6" x 8'8" |
|
Second Level |
Bedroom |
|
|
13'5" x 8'6" |
|
Second Level |
Primary Bedroom |
|
|
17'1" x 10'0" |
|
Second Level |
Full Bathroom |
|
|
5'4" x 7'5" |
|
Lower Level |
Family Room |
|
|
15'1" x 12'6" |
|
Lower Level |
Recreation Room |
|
|
9'6" x 11'7" |
|
Lower Level |
Full Bathroom |
|
|
5'3" x 4'6" |
|
Lower Level |
Laundry Room |
|
|
Measurements not available |
|
Main Level |
Living Room |
|
|
16'0" x 11'0" |
|
Main Level |
Kitchen |
|
|
18'0" x 15'9" |
|
Main Level |
Dining Room |
|
|
11'0" x 11'5" |
|
Main Level |
Partial Bathroom |
|
|
5'9" x 4'7" |
https://www.realtor.ca/real-estate/27007651/73-penfield-drive-ottawa-beaverbrook

