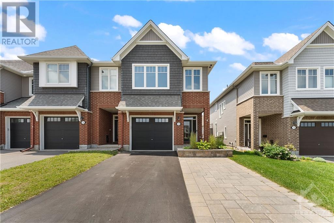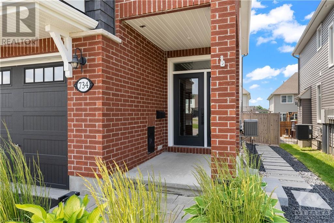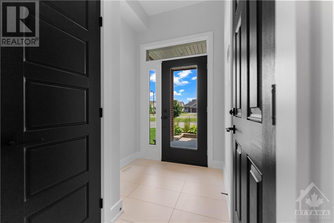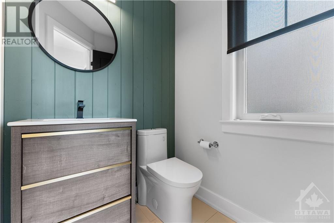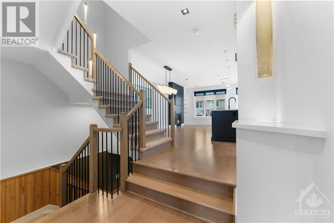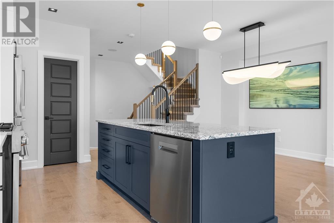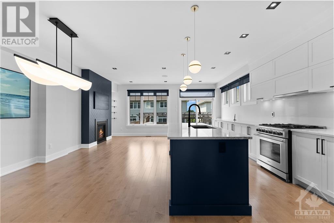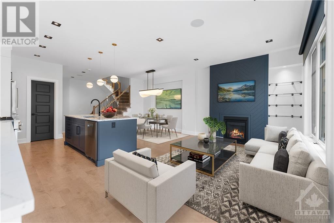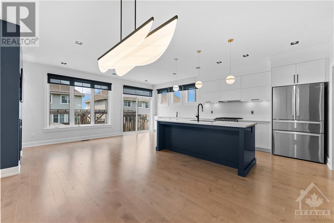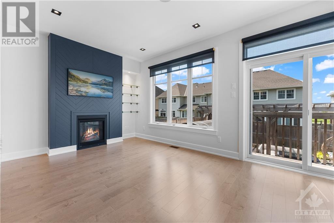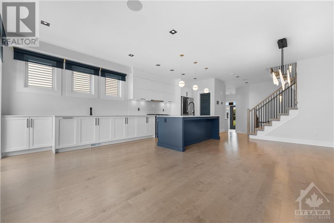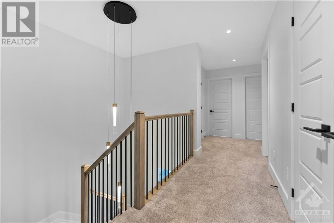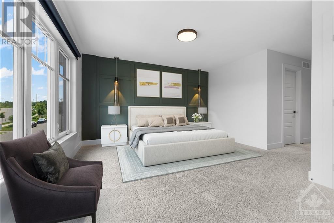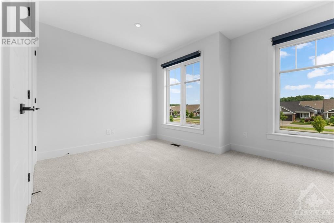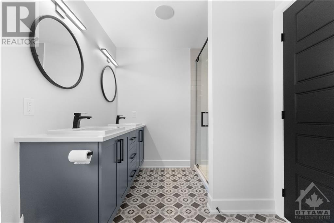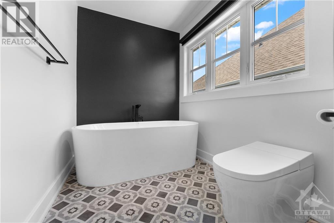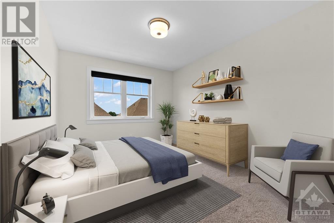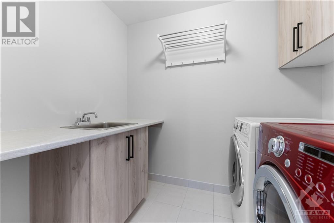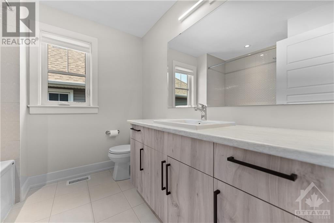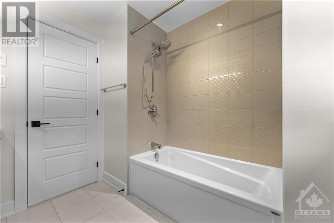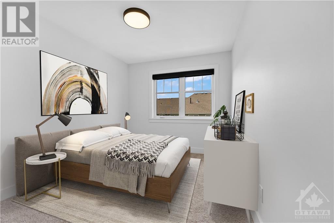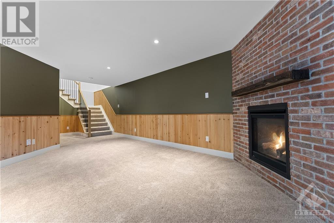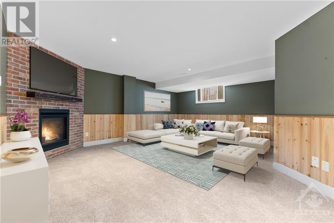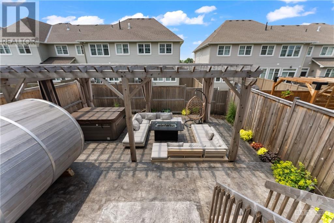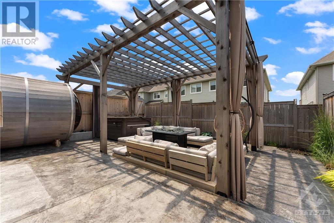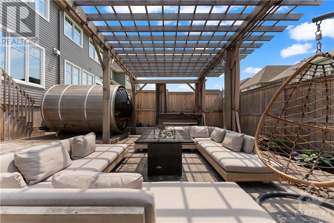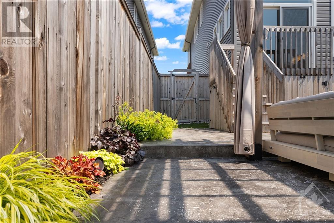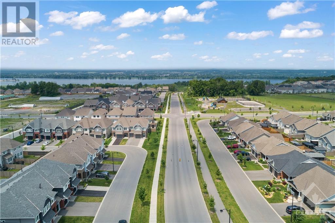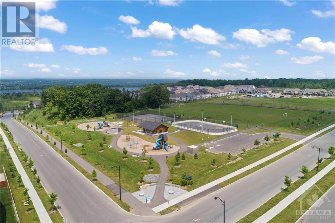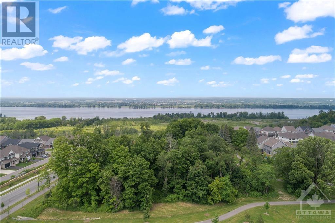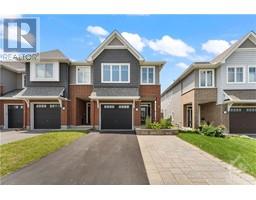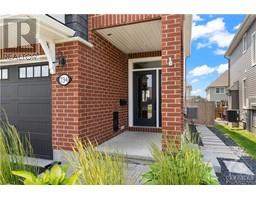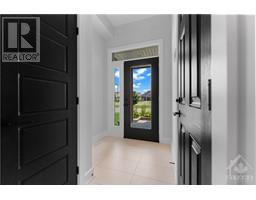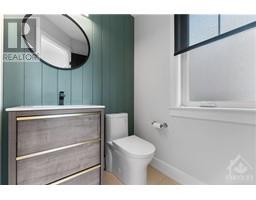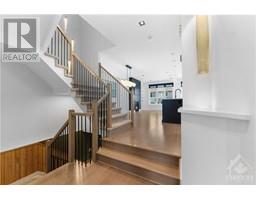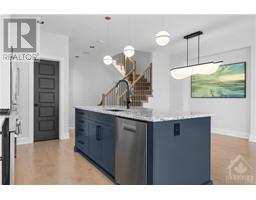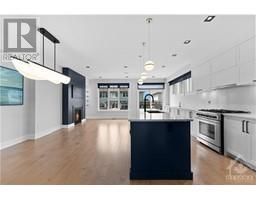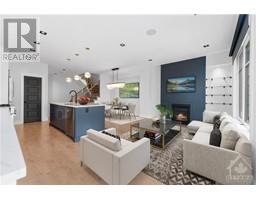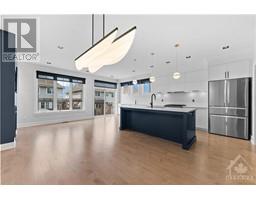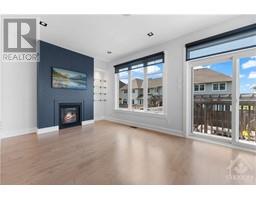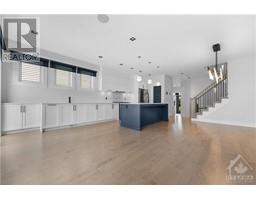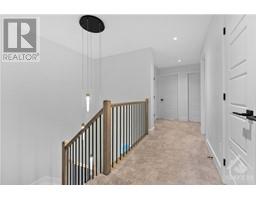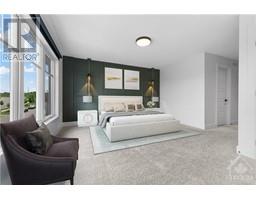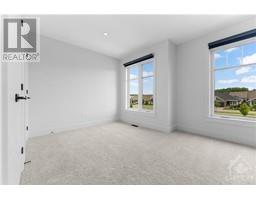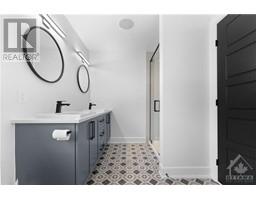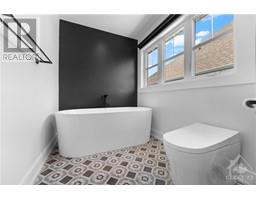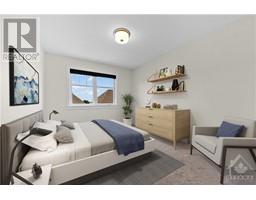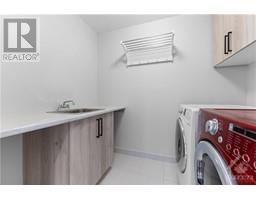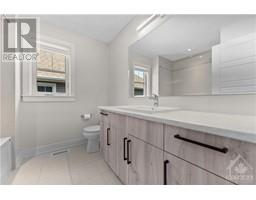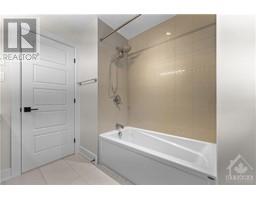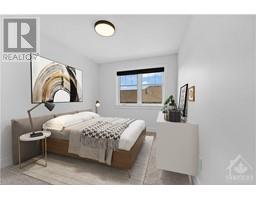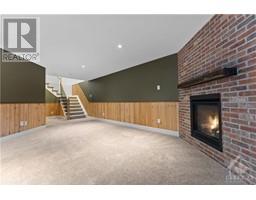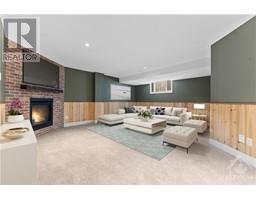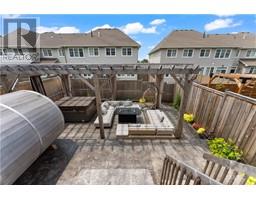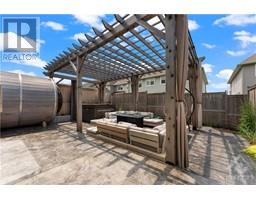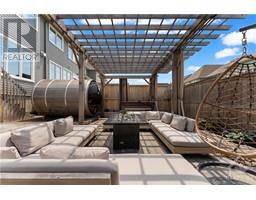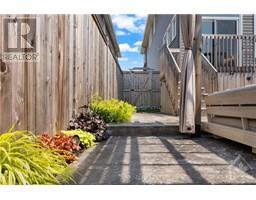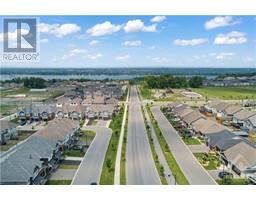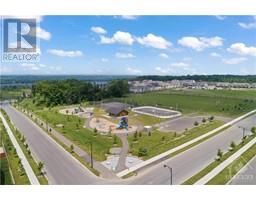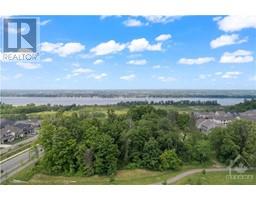3 Bedroom
3 Bathroom
Fireplace
Central Air Conditioning, Air Exchanger
Forced Air
Landscaped
$850,000
Experience unparalleled luxury living in this exquisite fully upgraded End Unit townhome close to picturesque Petrie island.With Over $250,000 in premium enhancements, this stunning property sets a new standard for elegance and sophistication. Boasting a 2-tone kitchen with quartz countertops, top-of-the-line high-end appliances, state-of-the-art light fixtures, built in speakers,automated shades and so much more. Fully automated smart home where modern convenience meets ultimate comfort. Two gas fireplaces create a cozy ambiance, perfect for unwinding or entertaining. Escape to your backyard oasis, a retreat like no other featuring; stamped concrete, a custom-built gazebo, luxurious hot tub and a rejuvenating sauna. Picture yourself relaxing in a mini Nordic haven under the stars right in your own backyard. This townhome is a masterpiece of design and function offering an unparalleled lifestyle to those who seek refinement and luxury.Don't miss the opportunity.48Hrs Irrevocable (id:35885)
Property Details
|
MLS® Number
|
1398421 |
|
Property Type
|
Single Family |
|
Neigbourhood
|
Cardinal Creek |
|
Amenities Near By
|
Golf Nearby, Recreation Nearby, Shopping, Water Nearby |
|
Community Features
|
Adult Oriented, Family Oriented |
|
Features
|
Gazebo, Automatic Garage Door Opener |
|
Parking Space Total
|
3 |
|
Structure
|
Deck |
Building
|
Bathroom Total
|
3 |
|
Bedrooms Above Ground
|
3 |
|
Bedrooms Total
|
3 |
|
Appliances
|
Refrigerator, Dishwasher, Dryer, Hood Fan, Washer, Hot Tub |
|
Basement Development
|
Finished |
|
Basement Type
|
Full (finished) |
|
Constructed Date
|
2020 |
|
Construction Material
|
Wood Frame |
|
Cooling Type
|
Central Air Conditioning, Air Exchanger |
|
Exterior Finish
|
Brick, Siding |
|
Fireplace Present
|
Yes |
|
Fireplace Total
|
2 |
|
Flooring Type
|
Wall-to-wall Carpet, Hardwood, Tile |
|
Foundation Type
|
Poured Concrete |
|
Half Bath Total
|
1 |
|
Heating Fuel
|
Natural Gas |
|
Heating Type
|
Forced Air |
|
Stories Total
|
2 |
|
Type
|
Row / Townhouse |
|
Utility Water
|
Municipal Water |
Parking
|
Attached Garage
|
|
|
Inside Entry
|
|
|
Surfaced
|
|
Land
|
Acreage
|
No |
|
Land Amenities
|
Golf Nearby, Recreation Nearby, Shopping, Water Nearby |
|
Landscape Features
|
Landscaped |
|
Sewer
|
Municipal Sewage System |
|
Size Frontage
|
25 Ft |
|
Size Irregular
|
25.03 Ft X 0 Ft (irregular Lot) |
|
Size Total Text
|
25.03 Ft X 0 Ft (irregular Lot) |
|
Zoning Description
|
Residential |
Rooms
| Level |
Type |
Length |
Width |
Dimensions |
|
Second Level |
Primary Bedroom |
|
|
13'7" x 12'9" |
|
Second Level |
Other |
|
|
8'9" x 8'7" |
|
Second Level |
5pc Ensuite Bath |
|
|
Measurements not available |
|
Second Level |
Other |
|
|
Measurements not available |
|
Second Level |
Bedroom |
|
|
12'2" x 9'11" |
|
Second Level |
Other |
|
|
Measurements not available |
|
Second Level |
Bedroom |
|
|
10'9" x 8'11" |
|
Second Level |
4pc Bathroom |
|
|
Measurements not available |
|
Second Level |
Laundry Room |
|
|
Measurements not available |
|
Lower Level |
Family Room/fireplace |
|
|
26'4" x 17'11" |
|
Lower Level |
Storage |
|
|
Measurements not available |
|
Main Level |
Foyer |
|
|
12'2" x 5'8" |
|
Main Level |
Living Room/fireplace |
|
|
18'7" x 10'2" |
|
Main Level |
Dining Room |
|
|
11'0" x 10'10" |
|
Main Level |
Kitchen |
|
|
11'6" x 8'2" |
|
Main Level |
Partial Bathroom |
|
|
Measurements not available |
|
Main Level |
Pantry |
|
|
Measurements not available |
https://www.realtor.ca/real-estate/27087303/734-cap-diamant-way-ottawa-cardinal-creek

